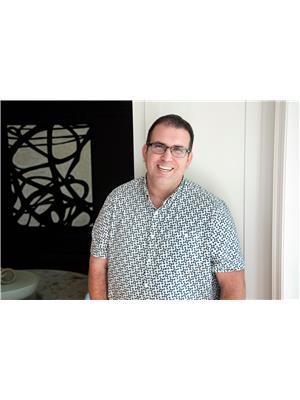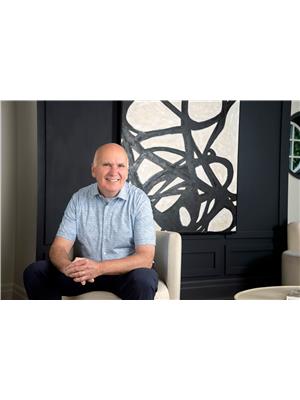4 Bedroom 5 Bathroom 2,000 - 2,500 ft2
Fireplace Central Air Conditioning Forced Air
$1,008,800
This spacious and versatile bungaloft offers modern living with a bright, open-concept main floor and a striking cathedral ceiling. The living area features a cozy gas fireplace and flows easily into the dining space - perfect for family meals or entertaining. The kitchen includes a large island, gas stove, pantry, garage access through laundry/mudroom and a walkout to the backyard. The main floor has two bedroom suites, including a primary with his & hers walk-in closets and a spa-inspired ensuite with a soaker tub and walk-in tiled shower. The second suite is ideal for guests, in-laws, or a home office. Upstairs, the loft provides a large bedroom, full bathroom, and open living area - great for teens or extra space. The finished basement adds even more flexibility, with a wet bar, additional living and office areas, a fourth bedroom with ensuite, gym space, and storage.This home combines comfort, space, and functionality on every level. (id:51300)
Property Details
| MLS® Number | X12574166 |
| Property Type | Single Family |
| Community Name | Fergus |
| Equipment Type | Water Heater - Tankless, Water Heater |
| Parking Space Total | 4 |
| Rental Equipment Type | Water Heater - Tankless, Water Heater |
| Structure | Porch |
Building
| Bathroom Total | 5 |
| Bedrooms Above Ground | 3 |
| Bedrooms Below Ground | 1 |
| Bedrooms Total | 4 |
| Age | 0 To 5 Years |
| Appliances | Water Meter, Dishwasher, Dryer, Stove, Washer, Refrigerator |
| Basement Development | Finished |
| Basement Type | N/a (finished) |
| Construction Style Attachment | Detached |
| Cooling Type | Central Air Conditioning |
| Exterior Finish | Stone, Vinyl Siding |
| Fireplace Present | Yes |
| Fireplace Total | 1 |
| Flooring Type | Carpeted |
| Foundation Type | Poured Concrete |
| Half Bath Total | 1 |
| Heating Fuel | Natural Gas |
| Heating Type | Forced Air |
| Stories Total | 2 |
| Size Interior | 2,000 - 2,500 Ft2 |
| Type | House |
| Utility Water | Municipal Water |
Parking
Land
| Acreage | No |
| Sewer | Sanitary Sewer |
| Size Depth | 108 Ft ,3 In |
| Size Frontage | 49 Ft ,10 In |
| Size Irregular | 49.9 X 108.3 Ft |
| Size Total Text | 49.9 X 108.3 Ft|under 1/2 Acre |
| Zoning Description | R3.66.1 |
Rooms
| Level | Type | Length | Width | Dimensions |
|---|
| Basement | Recreational, Games Room | 7.44 m | 4.07 m | 7.44 m x 4.07 m |
| Basement | Bedroom | 4.43 m | 3.93 m | 4.43 m x 3.93 m |
| Main Level | Kitchen | 5.56 m | 2.74 m | 5.56 m x 2.74 m |
| Main Level | Living Room | 5.51 m | 4.79 m | 5.51 m x 4.79 m |
| Main Level | Dining Room | 5.51 m | 2.99 m | 5.51 m x 2.99 m |
| Main Level | Primary Bedroom | 3.95 m | 3.14 m | 3.95 m x 3.14 m |
| Main Level | Bedroom 2 | 4.35 m | 3.95 m | 4.35 m x 3.95 m |
| Upper Level | Bedroom 3 | 3.9 m | 3.76 m | 3.9 m x 3.76 m |
| Upper Level | Loft | 8.31 m | 4.02 m | 8.31 m x 4.02 m |
Utilities
| Cable | Installed |
| Electricity | Installed |
| Sewer | Installed |
https://www.realtor.ca/real-estate/29134388/61-kirvan-street-centre-wellington-fergus-fergus




