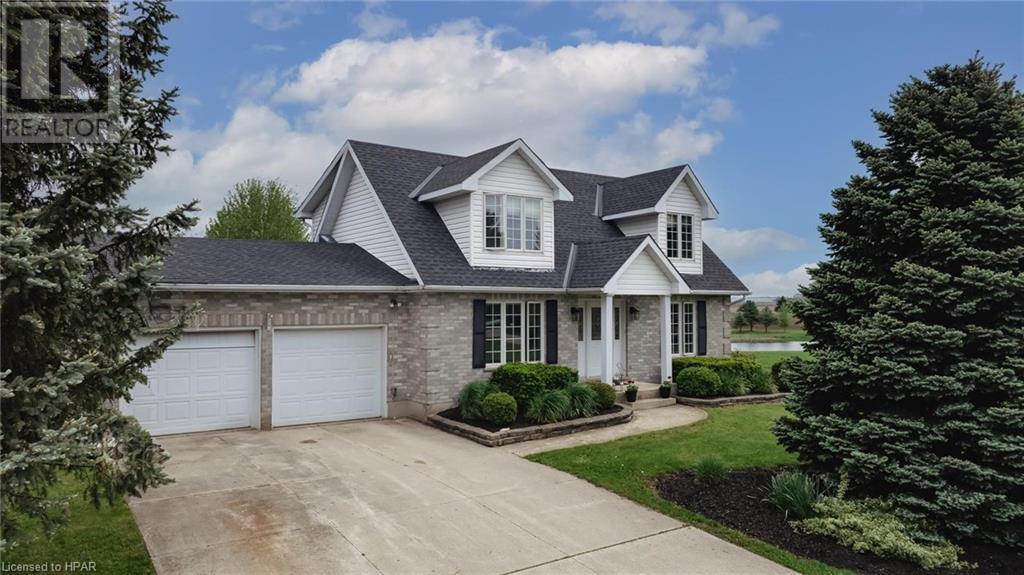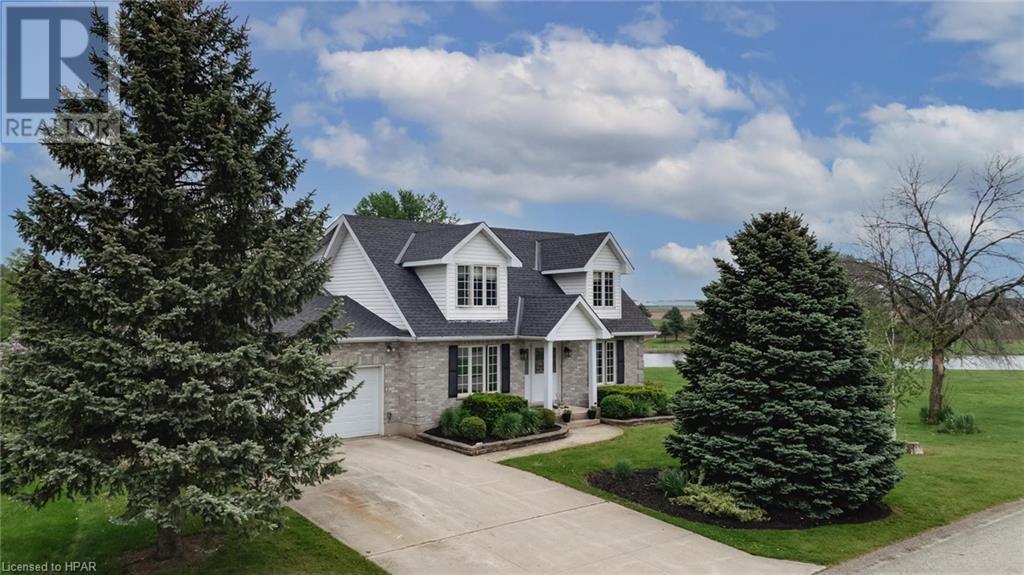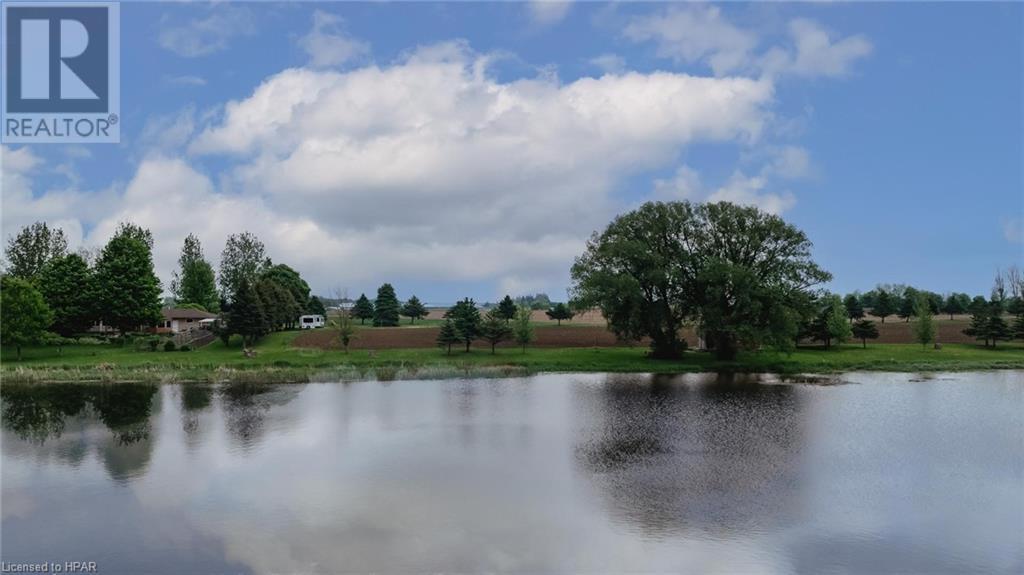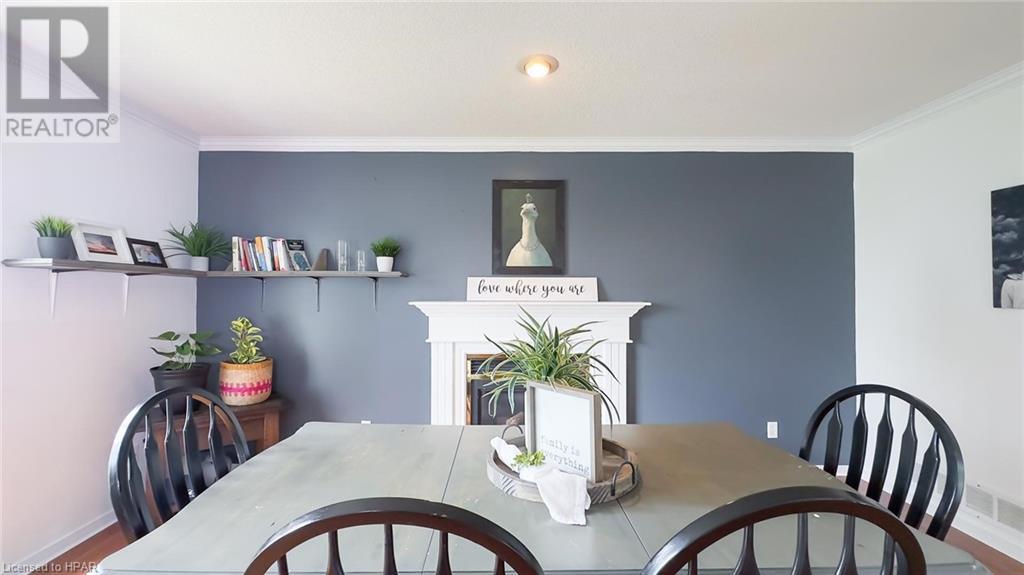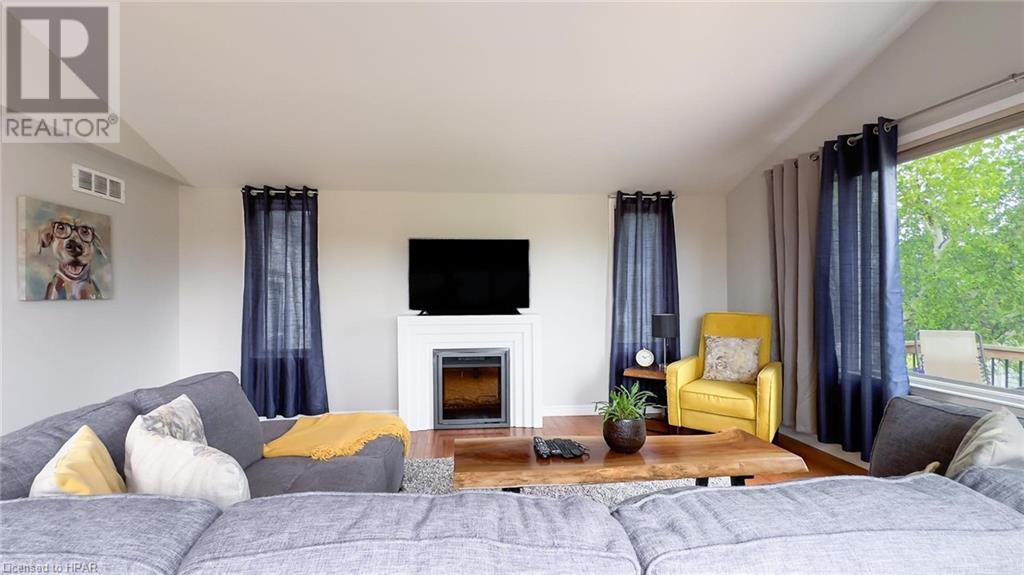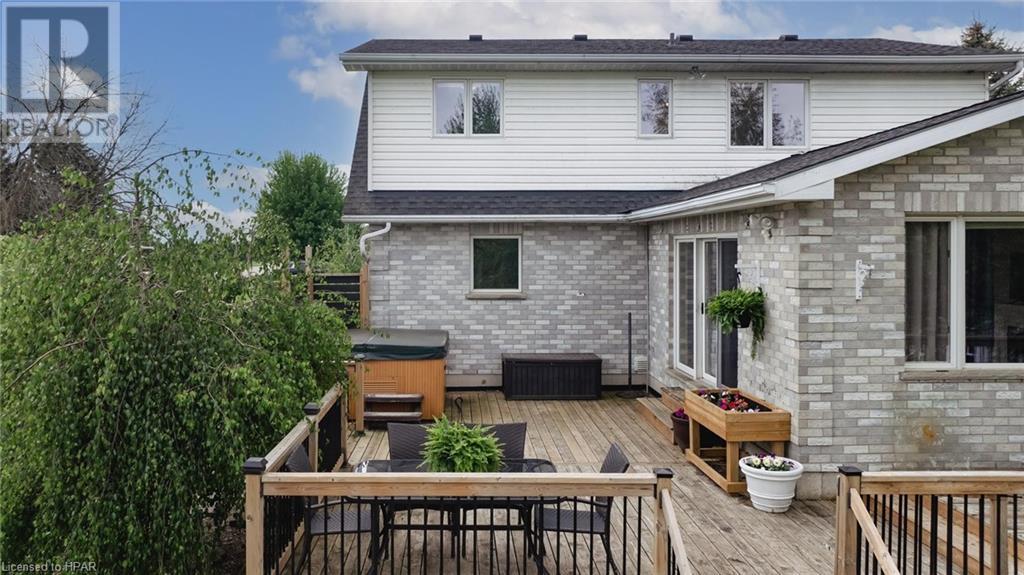61 Mcdonald Drive Brussels, Ontario N0G 1H0
$799,999
Where full time living and a vacation home collide. This 3 bed & 2.5+ bath, captivating cape-cod style home overlooks the magnificent Maitland River. With multiple deck areas – you will have plenty of options for taking in that stunning view. Soak in the hot tub or enjoy a cup of coffee on the dock. On the main floor you will find an office or flex space, a stunning & bright gourmet kitchen, a formal dining area w/fireplace, main floor laundry, guest bath, a large living room w/fireplace & patio doors leading you to your full time escape/happy place. Upstairs you will find a luxurious master retreat complete with an ensuite bath and walk in closet, 2 additional bedrooms and bathroom. The full finished basement is open, spacious and offers plenty of storage space. It’s not every day you come across a property where you can canoe, kayak or fish right from your very own backyard- yet still get to enjoy the perks of small-town living! This is a home you won’t want to miss. Contact your REALTOR® today! (id:51300)
Property Details
| MLS® Number | 40593344 |
| Property Type | Single Family |
| Amenities Near By | Park, Place Of Worship, Playground, Shopping |
| Community Features | Community Centre |
| Equipment Type | Water Heater |
| Parking Space Total | 6 |
| Rental Equipment Type | Water Heater |
| Structure | Shed |
| View Type | River View |
Building
| Bathroom Total | 4 |
| Bedrooms Above Ground | 3 |
| Bedrooms Total | 3 |
| Appliances | Dishwasher, Dryer, Freezer, Microwave, Refrigerator, Water Softener, Washer, Gas Stove(s), Window Coverings, Hot Tub |
| Architectural Style | 2 Level |
| Basement Development | Finished |
| Basement Type | Full (finished) |
| Constructed Date | 1992 |
| Construction Style Attachment | Detached |
| Cooling Type | Central Air Conditioning |
| Exterior Finish | Brick |
| Fireplace Fuel | Electric |
| Fireplace Present | Yes |
| Fireplace Total | 2 |
| Fireplace Type | Other - See Remarks |
| Fixture | Ceiling Fans |
| Foundation Type | Poured Concrete |
| Half Bath Total | 2 |
| Heating Fuel | Natural Gas |
| Heating Type | Forced Air |
| Stories Total | 2 |
| Size Interior | 2508 Sqft |
| Type | House |
| Utility Water | Municipal Water |
Parking
| Attached Garage |
Land
| Access Type | Road Access |
| Acreage | No |
| Land Amenities | Park, Place Of Worship, Playground, Shopping |
| Sewer | Municipal Sewage System |
| Size Frontage | 85 Ft |
| Size Irregular | 0.232 |
| Size Total | 0.232 Ac|under 1/2 Acre |
| Size Total Text | 0.232 Ac|under 1/2 Acre |
| Zoning Description | R1, Fw |
Rooms
| Level | Type | Length | Width | Dimensions |
|---|---|---|---|---|
| Second Level | Full Bathroom | 9'8'' x 7'11'' | ||
| Second Level | 4pc Bathroom | 7'11'' x 7'8'' | ||
| Second Level | Bedroom | 11'6'' x 9'10'' | ||
| Second Level | Bedroom | 13'0'' x 11'3'' | ||
| Second Level | Primary Bedroom | 16'6'' x 12'1'' | ||
| Lower Level | Utility Room | 10'7'' x 8'6'' | ||
| Lower Level | Storage | 17'3'' x 14'4'' | ||
| Lower Level | 2pc Bathroom | 10'7'' x 7'1'' | ||
| Lower Level | Office | 12'8'' x 11'7'' | ||
| Lower Level | Recreation Room | 23'8'' x 19'11'' | ||
| Main Level | Other | 21'4'' x 21'3'' | ||
| Main Level | 2pc Bathroom | 5'5'' x 3'0'' | ||
| Main Level | Foyer | 9'10'' x 4'10'' | ||
| Main Level | Laundry Room | 7'4'' x 5'8'' | ||
| Main Level | Office | 12'10'' x 10'1'' | ||
| Main Level | Dining Room | 15'11'' x 12'1'' | ||
| Main Level | Kitchen | 13'6'' x 11'0'' | ||
| Main Level | Living Room | 17'6'' x 14'9'' |
https://www.realtor.ca/real-estate/26928640/61-mcdonald-drive-brussels

Amber Leis
Salesperson
(519) 357-2422
www.facebook.com/amberleisrealtor
www.instagram.com/amberleisrealtor

