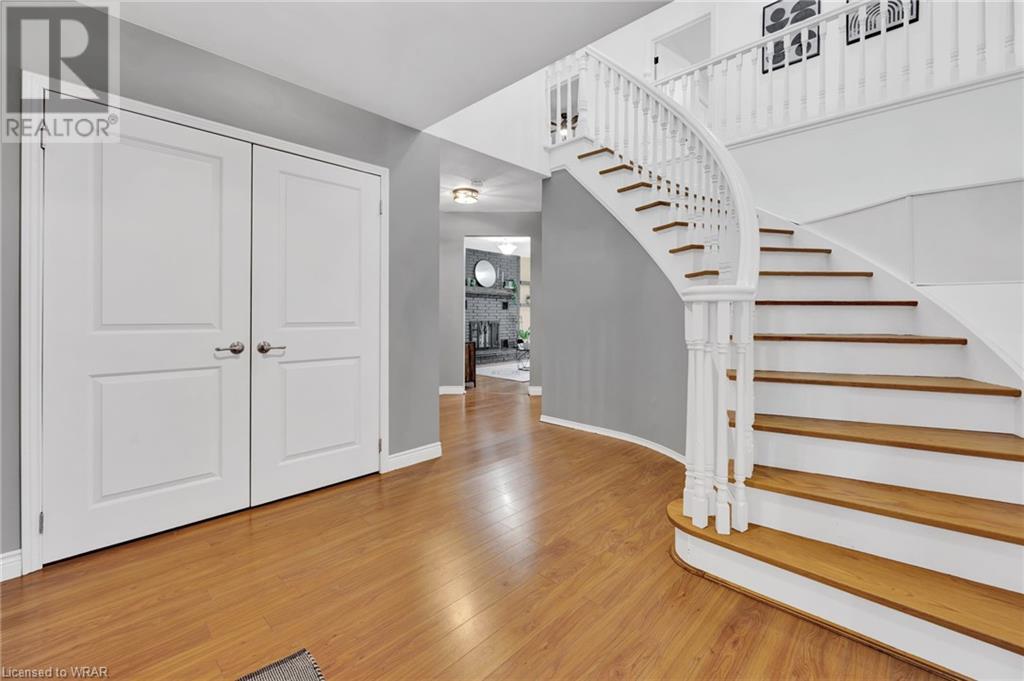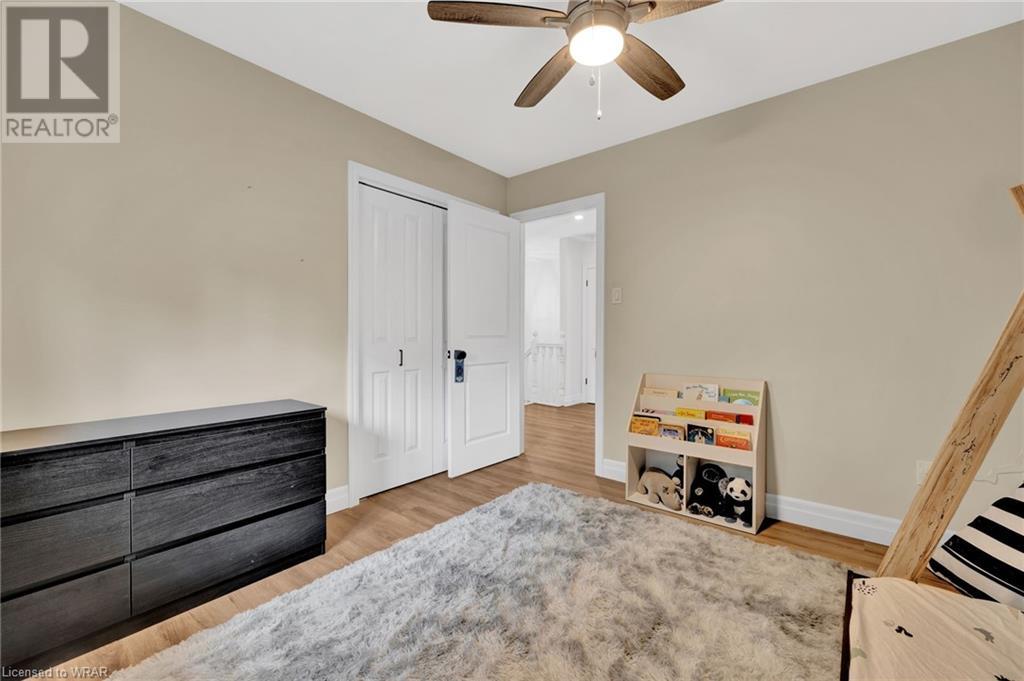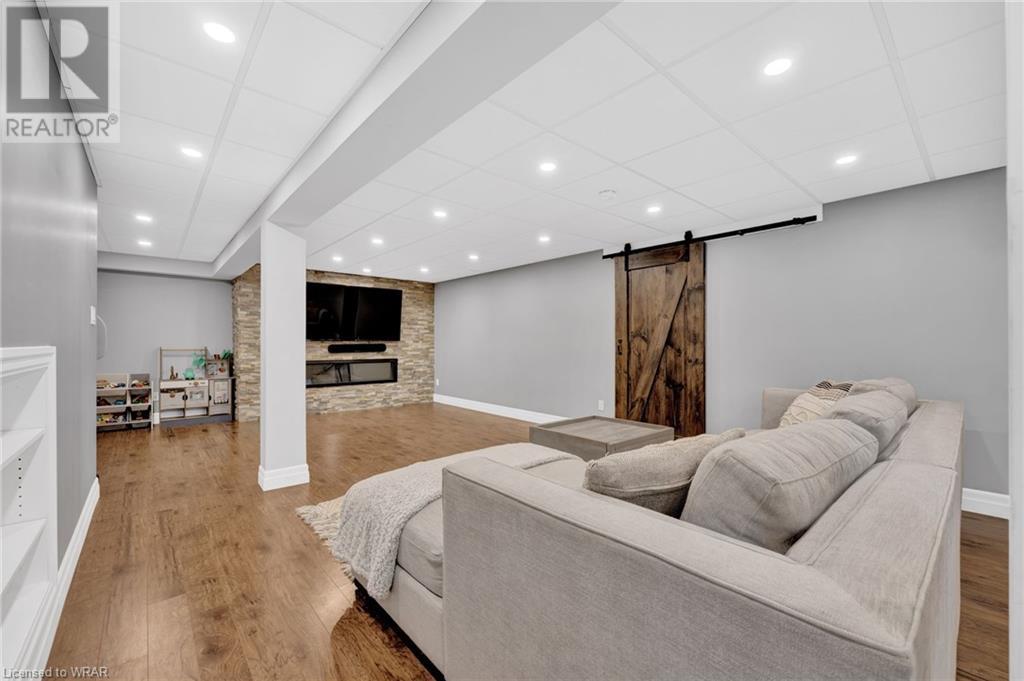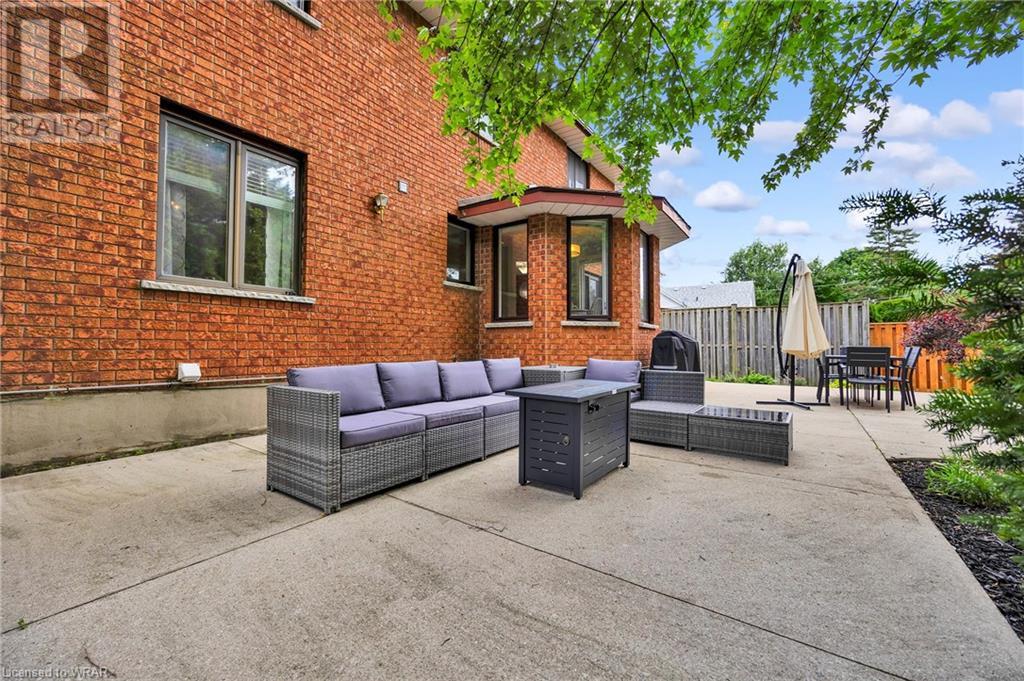61 Pleasant Drive Stratford, Ontario N5A 4X2
$1,099,000
Welcome to 61 Pleasant Drive, a spacious and tastefully updated home nestled on a quiet street in Stratford, Ontario. Boasting 4+1 bedrooms and 4 bathrooms across 3,690 sq ft of total living space, this residence offers ample room for comfortable living and entertaining. Situated on a generous lot, the property features a large backyard perfect for outdoor activities and relaxation. With 6 parking spaces available, convenience is assured for residents and guests alike. Ideally located, this home is just a short distance from downtown Stratford and prominent shopping centres, providing easy access to amenities and entertainment. Enjoy the tranquility of the neighbourhood with a quick stroll to Upper Queens Park/river, while golf enthusiasts will appreciate the proximity to the Stratford Country Club. Don't miss out on the opportunity to call 61 Pleasant Drive home! Schedule your viewing today and discover the perfect blend of modern comfort and convenient living in Stratford. (id:51300)
Open House
This property has open houses!
1:00 pm
Ends at:4:00 pm
1:00 pm
Ends at:4:00 pm
Property Details
| MLS® Number | 40615443 |
| Property Type | Single Family |
| AmenitiesNearBy | Airport, Golf Nearby, Hospital, Park, Place Of Worship, Playground, Public Transit, Schools, Shopping |
| CommunityFeatures | School Bus |
| EquipmentType | Water Heater |
| Features | Automatic Garage Door Opener |
| ParkingSpaceTotal | 6 |
| RentalEquipmentType | Water Heater |
Building
| BathroomTotal | 4 |
| BedroomsAboveGround | 4 |
| BedroomsBelowGround | 1 |
| BedroomsTotal | 5 |
| Appliances | Dishwasher, Dryer, Microwave, Refrigerator, Stove, Water Softener, Washer, Garage Door Opener |
| ArchitecturalStyle | 2 Level |
| BasementDevelopment | Finished |
| BasementType | Full (finished) |
| ConstructionStyleAttachment | Detached |
| CoolingType | Central Air Conditioning |
| ExteriorFinish | Brick, Metal, Vinyl Siding |
| FireplaceFuel | Electric,wood |
| FireplacePresent | Yes |
| FireplaceTotal | 2 |
| FireplaceType | Other - See Remarks,other - See Remarks |
| Fixture | Ceiling Fans |
| HalfBathTotal | 1 |
| HeatingType | Forced Air |
| StoriesTotal | 2 |
| SizeInterior | 3690.2 Sqft |
| Type | House |
| UtilityWater | Municipal Water |
Parking
| Attached Garage |
Land
| AccessType | Highway Access |
| Acreage | No |
| LandAmenities | Airport, Golf Nearby, Hospital, Park, Place Of Worship, Playground, Public Transit, Schools, Shopping |
| Sewer | Municipal Sewage System |
| SizeDepth | 189 Ft |
| SizeFrontage | 56 Ft |
| SizeTotalText | Under 1/2 Acre |
| ZoningDescription | R1(3) |
Rooms
| Level | Type | Length | Width | Dimensions |
|---|---|---|---|---|
| Second Level | Other | 13'4'' x 11'5'' | ||
| Second Level | Primary Bedroom | 22'3'' x 11'1'' | ||
| Second Level | Bedroom | 10'9'' x 11'2'' | ||
| Second Level | Bedroom | 10'9'' x 11'6'' | ||
| Second Level | Bedroom | 10'1'' x 11'6'' | ||
| Second Level | 5pc Bathroom | 8'8'' x 7'8'' | ||
| Second Level | Full Bathroom | 6'11'' x 10'5'' | ||
| Basement | Utility Room | 14'4'' x 9'1'' | ||
| Basement | Storage | 7'2'' x 9'2'' | ||
| Basement | Recreation Room | 26'2'' x 35'5'' | ||
| Basement | Cold Room | 15'5'' x 5'3'' | ||
| Basement | Bedroom | 12'8'' x 10'5'' | ||
| Basement | 3pc Bathroom | 6'10'' x 7'5'' | ||
| Main Level | Living Room | 16'10'' x 11'2'' | ||
| Main Level | Laundry Room | 7'5'' x 11'7'' | ||
| Main Level | Kitchen | 14'2'' x 13'4'' | ||
| Main Level | Foyer | 7'9'' x 10'5'' | ||
| Main Level | Family Room | 18'10'' x 11'1'' | ||
| Main Level | Dining Room | 14'1'' x 11'1'' | ||
| Main Level | Breakfast | 10'4'' x 9'11'' | ||
| Main Level | 2pc Bathroom | 4'9'' x 7'8'' |
https://www.realtor.ca/real-estate/27123369/61-pleasant-drive-stratford
Aldi Ponjevic
Salesperson




















































