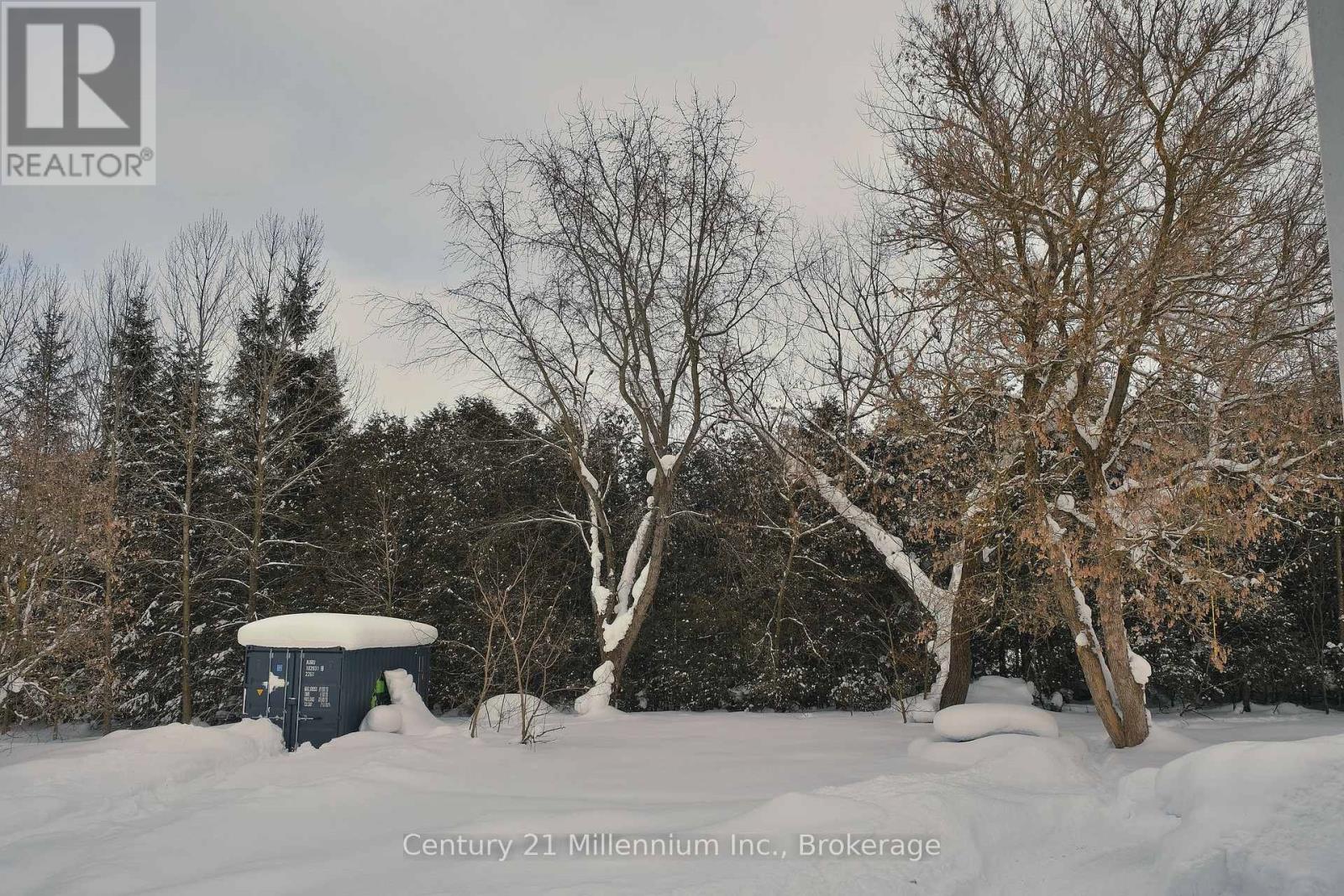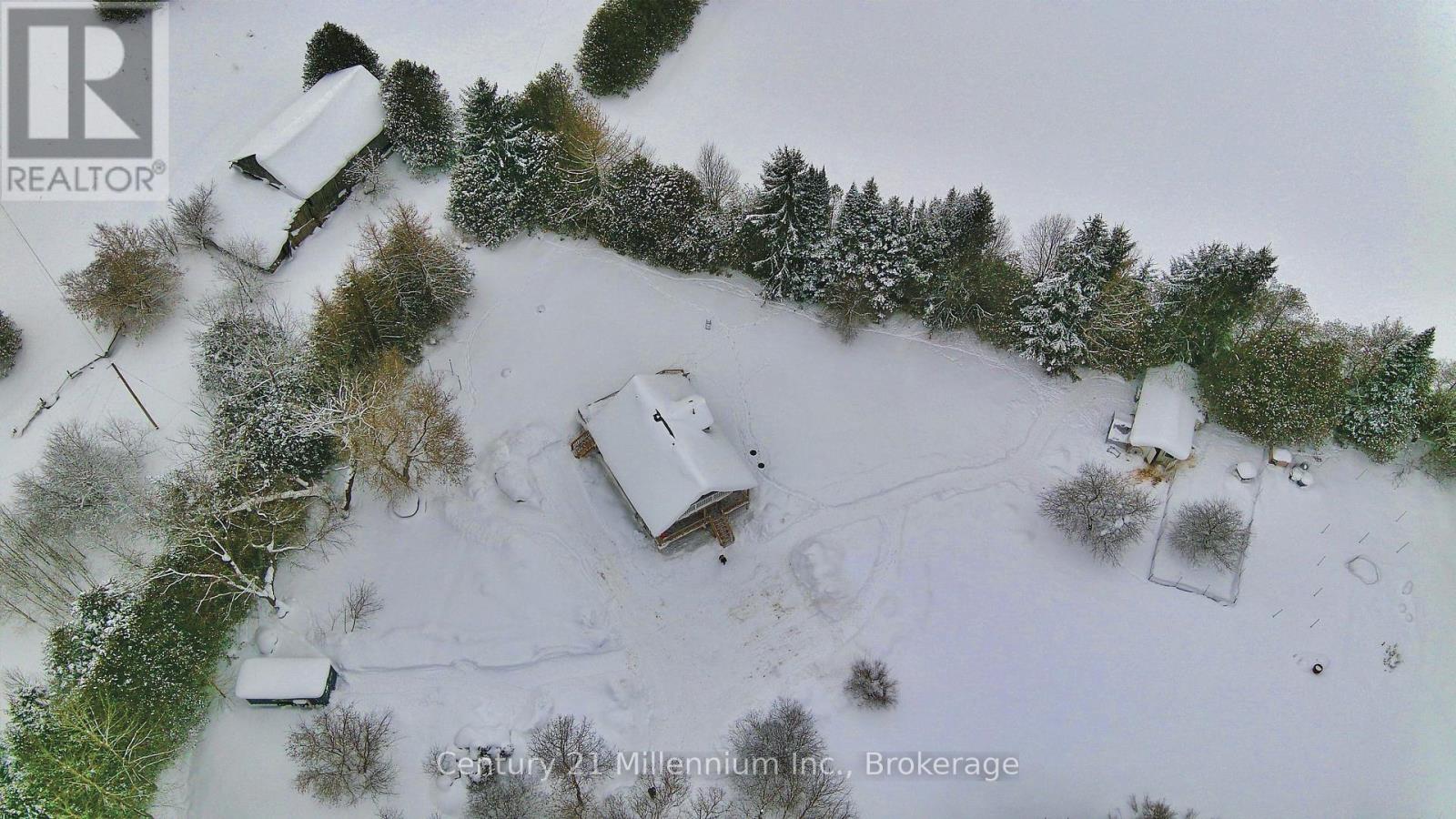3 Bedroom 2 Bathroom
Central Air Conditioning Forced Air Acreage
$749,000
Totally renovated 3 bedroom home located in the quaint Village of Priceville. Nestled in the trees, this property offers just over 3 acres of tranquility. The private lane leads to the home which has been totally renovated from top to bottom offering new windows, furnace, flooring, drywall, kitchen, baths and more. The main level boasts a bright, eat-in kitchen that has an abundance of cupboard space with undermount lighting and dovetail, slow close drawers. Modern cabinetry hardware, stainless steel appliances and gooseneck tap give the kitchen that special touch. Cozy up to the large island with butcher block countertop which provides extra storage and a built-in dishwasher. The good sized livingroom has 2 large windows to enjoy the large variety of trees in the front of the property. The living/dining/kitchen areas have generous 9' ceilings. There is also a main floor bedroom and a 4 pc. bath/laundry. The upper level contains 2 spacious bedrooms and a 3 pc. bath. A deck off the primary bedroom provides relaxation and beautiful sunrises. The partially finished basement contains plenty of space to make it your own, with provisions for a 3rd bathroom. Plumbing is in place for a laundry hookup. Relax and enjoy your morning coffee on one of the two large decks at the front and rear of the house or snuggle around the firepit at night. There is a small barn with power, located on the property along with a spring fed well, tons of garden space and apple and crab apple trees. The water feature at the front of the property provides a home for brook trout and sand hill cranes in the spring and summer. Close proximity to snowmobile trail, Wilder and Irish Lakes. Extras include a new well pump, water softener, UV lamp for treatment, whole home surge protector and electric hookup for camper trailer. (id:51300)
Property Details
| MLS® Number | X11962655 |
| Property Type | Single Family |
| Community Name | Rural West Grey |
| Amenities Near By | Place Of Worship |
| Community Features | School Bus |
| Equipment Type | Propane Tank |
| Features | Wooded Area, Irregular Lot Size, Sump Pump |
| Parking Space Total | 10 |
| Rental Equipment Type | Propane Tank |
Building
| Bathroom Total | 2 |
| Bedrooms Above Ground | 3 |
| Bedrooms Total | 3 |
| Appliances | Water Softener, Water Heater, Dishwasher, Dryer, Microwave, Refrigerator, Stove, Washer |
| Basement Development | Partially Finished |
| Basement Type | Full (partially Finished) |
| Construction Style Attachment | Detached |
| Cooling Type | Central Air Conditioning |
| Exterior Finish | Vinyl Siding |
| Foundation Type | Poured Concrete |
| Heating Fuel | Propane |
| Heating Type | Forced Air |
| Stories Total | 2 |
| Type | House |
| Utility Water | Dug Well |
Parking
Land
| Acreage | Yes |
| Land Amenities | Place Of Worship |
| Sewer | Septic System |
| Size Depth | 370 Ft |
| Size Frontage | 359 Ft |
| Size Irregular | 359 X 370 Ft |
| Size Total Text | 359 X 370 Ft|2 - 4.99 Acres |
| Surface Water | Lake/pond |
| Zoning Description | Ne A2 |
Rooms
| Level | Type | Length | Width | Dimensions |
|---|
| Second Level | Primary Bedroom | 4.84 m | 3.62 m | 4.84 m x 3.62 m |
| Second Level | Bedroom 3 | 4.84 m | 3.74 m | 4.84 m x 3.74 m |
| Basement | Recreational, Games Room | 3.88 m | 3.68 m | 3.88 m x 3.68 m |
| Basement | Exercise Room | 4.23 m | 3.88 m | 4.23 m x 3.88 m |
| Main Level | Living Room | 4.41 m | 3.96 m | 4.41 m x 3.96 m |
| Main Level | Kitchen | 6.18 m | 3.96 m | 6.18 m x 3.96 m |
| Main Level | Bedroom 2 | 3.88 m | 3.29 m | 3.88 m x 3.29 m |
https://www.realtor.ca/real-estate/27892016/613162-50-side-road-west-grey-rural-west-grey















































