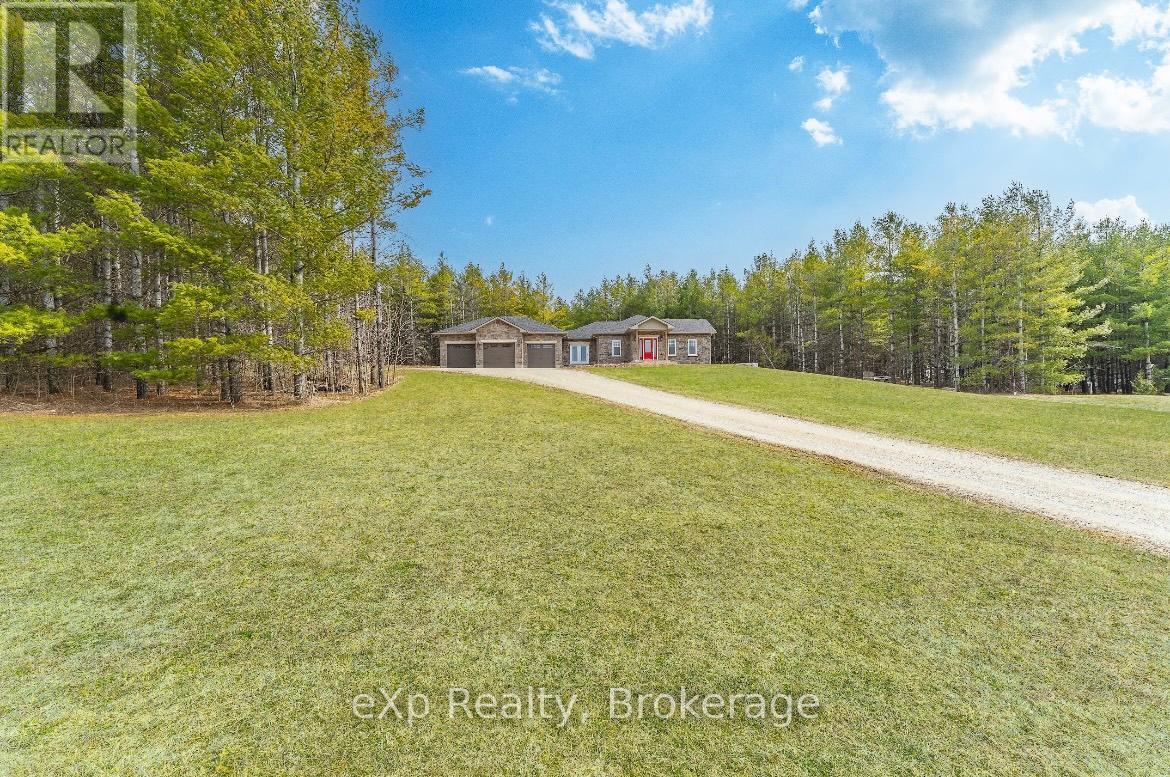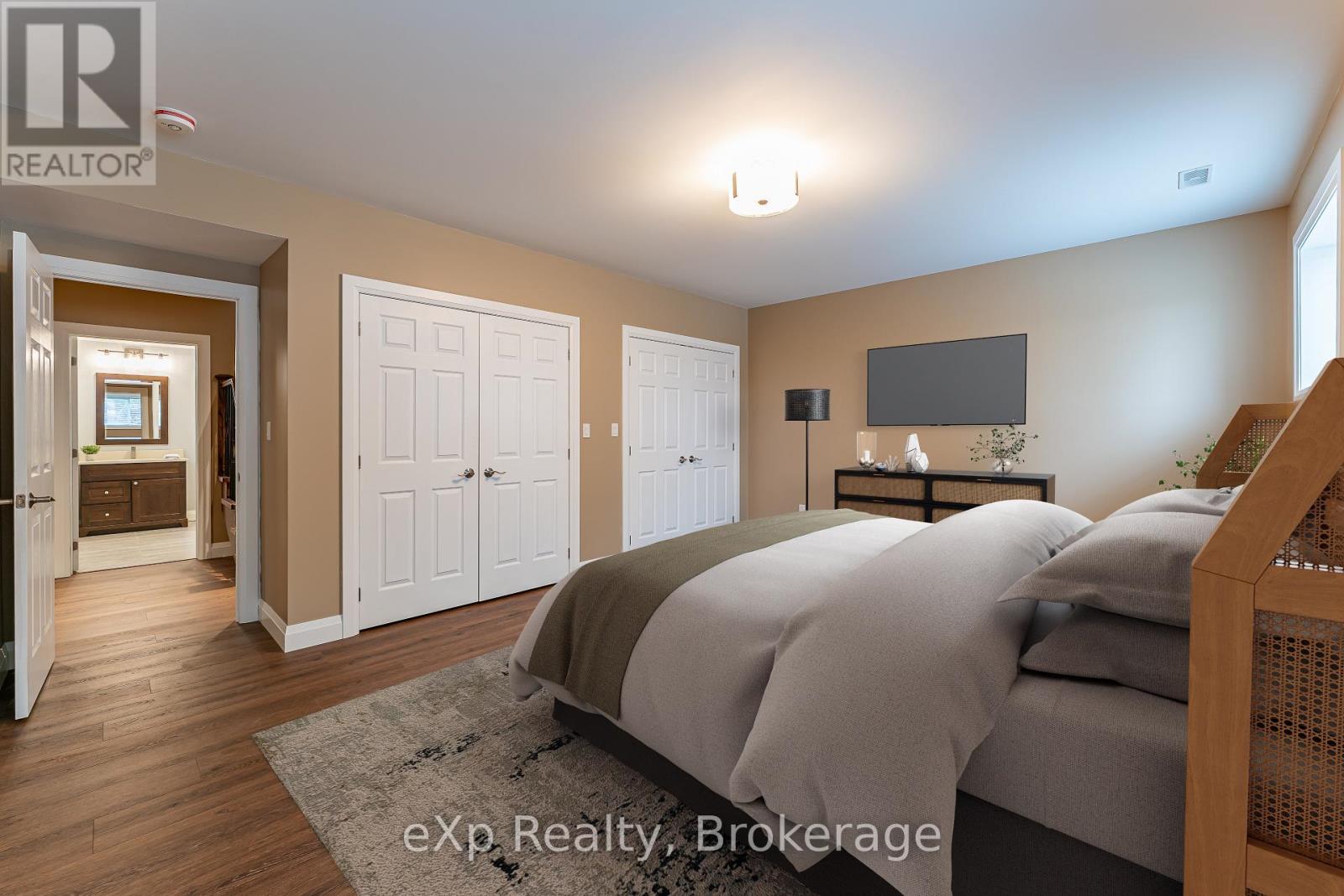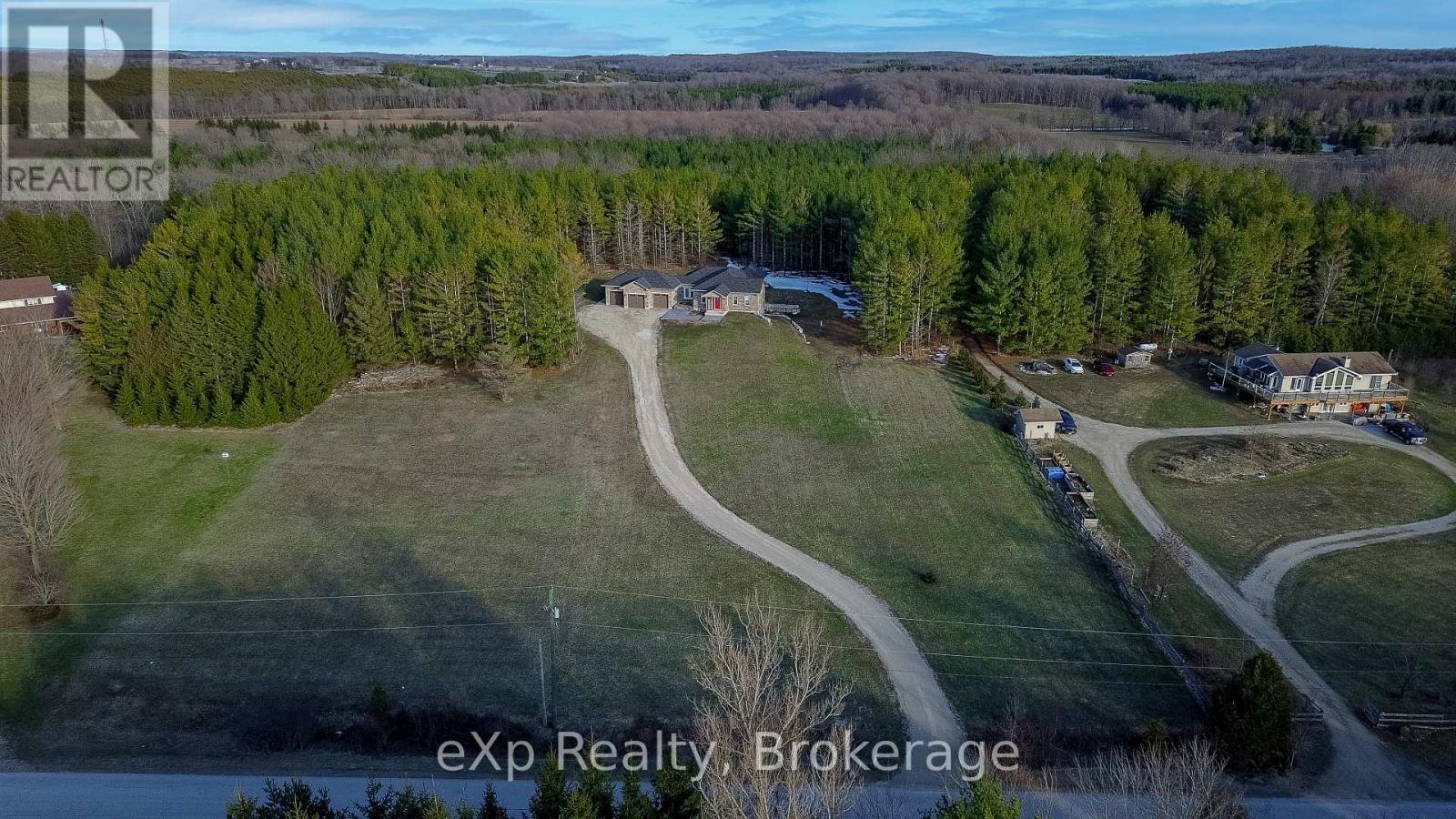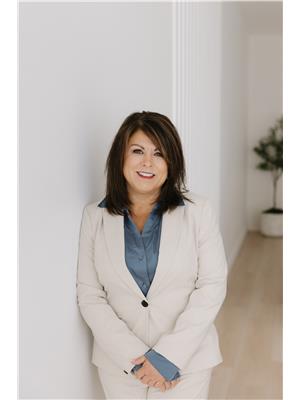615641 Hamilton Lane West Grey, Ontario N0C 1H0
$1,045,000
Welcome to this exceptional custom-built home sitting on 3.39 acres, just a 5-minute drive to Markdale and all town amenities. Crafted in 2017 by Mulligan Homes, offering a seamless blend of luxury, comfort, and thoughtful design. From the moment you arrive, you'll appreciate the quality craftsmanship and attention to detail evident throughout. Step inside and be greeted by the vaulted ceilings boasting plenty of natural light. The heart of the home lies in the custom-designed kitchen, a culinary enthusiast's dream. Featuring high-end finishes, sleek granite countertops, and ample storage, this space is as beautiful as it is functional. Enjoy seamless indoor-outdoor living with a convenient walkout to the covered patio, perfect for dining and entertaining, rain or shine. The expansive master bedroom features a walk-in closet, spa-like ensuite and a private walkout to the deck. The best part about the patio doors? They all have blinds between the glass so you can have an unobstructed view and spend less time cleaning. The lower level features 9-foot ceilings, a cozy gas fireplace, and a convenient walk-out to the yard. With private access through the garage, an additional well-appointed bedroom and a full bathroom- this space could easily be converted to an in-law suite. (id:51300)
Open House
This property has open houses!
12:00 pm
Ends at:1:30 pm
Property Details
| MLS® Number | X12086488 |
| Property Type | Single Family |
| Community Name | West Grey |
| Parking Space Total | 6 |
| Structure | Deck |
Building
| Bathroom Total | 3 |
| Bedrooms Above Ground | 2 |
| Bedrooms Below Ground | 1 |
| Bedrooms Total | 3 |
| Age | 6 To 15 Years |
| Amenities | Fireplace(s) |
| Appliances | Garage Door Opener Remote(s), Dishwasher, Dryer, Range, Stove, Washer, Refrigerator |
| Architectural Style | Bungalow |
| Basement Development | Finished |
| Basement Features | Walk Out |
| Basement Type | N/a (finished) |
| Construction Style Attachment | Detached |
| Cooling Type | Central Air Conditioning, Air Exchanger |
| Exterior Finish | Stone |
| Fireplace Present | Yes |
| Foundation Type | Poured Concrete |
| Heating Fuel | Propane |
| Heating Type | Forced Air |
| Stories Total | 1 |
| Size Interior | 1,500 - 2,000 Ft2 |
| Type | House |
| Utility Water | Drilled Well |
Parking
| Attached Garage | |
| Garage |
Land
| Acreage | Yes |
| Sewer | Septic System |
| Size Depth | 500 Ft |
| Size Frontage | 300 Ft |
| Size Irregular | 300 X 500 Ft |
| Size Total Text | 300 X 500 Ft|2 - 4.99 Acres |
| Zoning Description | Er |
https://www.realtor.ca/real-estate/28176053/615641-hamilton-lane-west-grey-west-grey

Julia Morgan
Salesperson












































