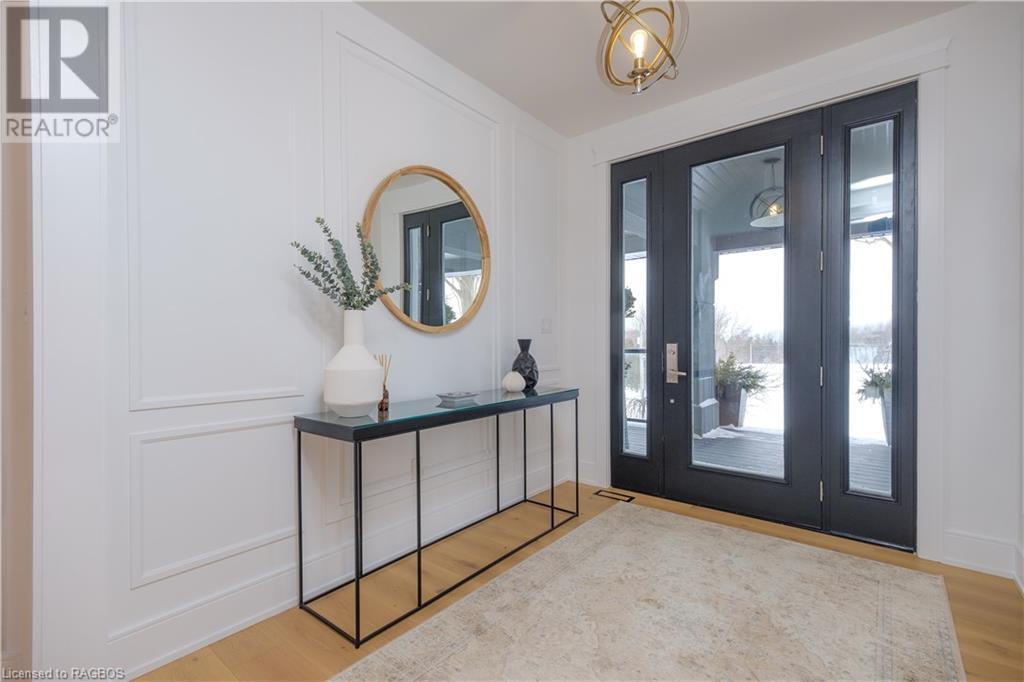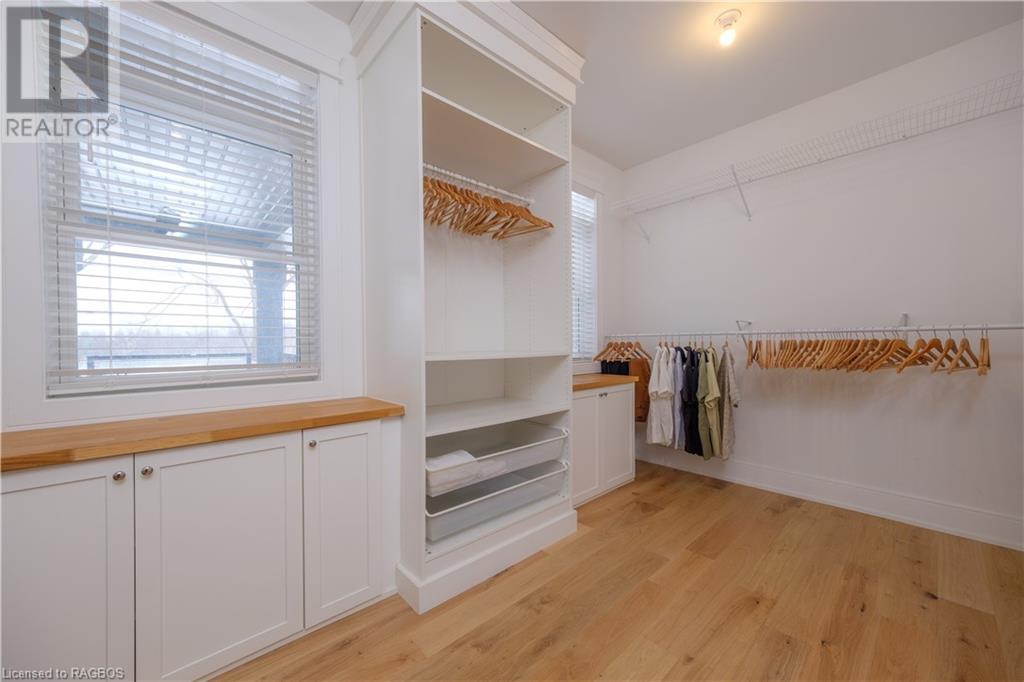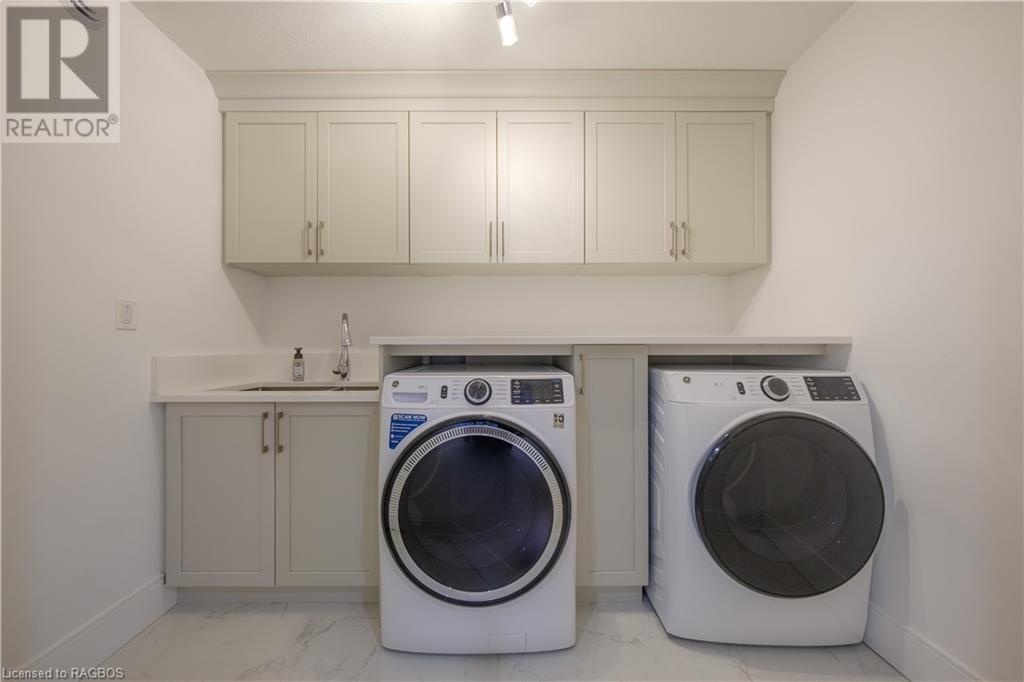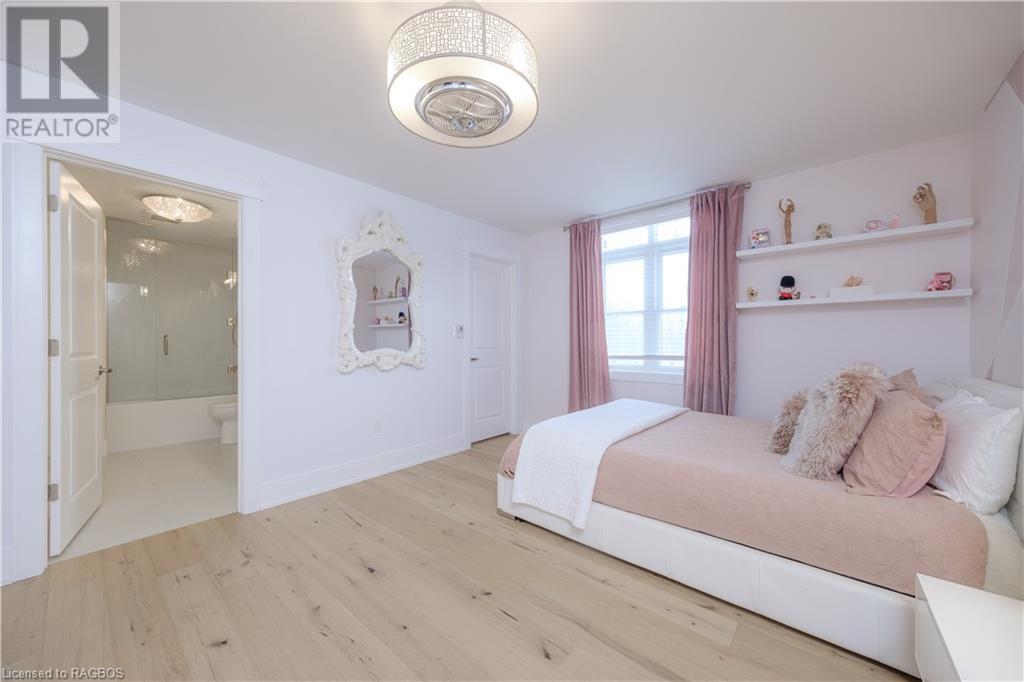6 Bedroom 6 Bathroom 6241 sqft
2 Level Fireplace Inground Pool Central Air Conditioning In Floor Heating, Forced Air, Radiant Heat, Heat Pump Acreage
$2,399,999
Luxury, Country lifestyle & Lakeside living unite into one incredibly rare offering. This stunning 20ac Estate, set on the outskirts of Kincardine, walking distance to Lake Huron & KIPP trail system. As you venture up the laneway you immediately appreciate the space this property offers. Whether its the 10 acres of orchard (500 apple, peach & pear), the existing barn, ideal for hobbiest along with acres of suitable pasture, grapes, rare hops, & open space for gardens, this property allows for a self-sustaining lifestyle & an opportunity to run a business. As you approach the home which stands like a castle, offering 6 bedrooms, 6 bathrooms & over 6000sf of finished, luxurious, living space on 3 levels. The exterior of the home has been masterfully designed with the stone & stucco blend. Watch the sunsets from the expansive front porch, or enjoy the sunrise from the large back deck. One of the highlights of the property is the custom HEATED IN-GROUND SWIMMING POOL & the backyard dream that you have to come see to appreciate. The oversized, 3-car garage leads you into the walk-out lower level which has its own kitchen & laundry & could be a future in-law or rental suite. As you walk up to the main level you appreciate the floor-plan including the spacious front foyer, main floor primary bedroom, welcoming living room with gas fireplace & built-in coffee/bar which flows to the expansive designer eat-in kitchen. The gleaming quartz waterfall countertops match the large island, pot filler & masterfully designed cabinetry along with high end appliances makes this kitchen a dream. The main floor includes a second formal dining room, a large office/study with glass doors & more. Head up the engineered stairs to the second level where you will find the 4 large bedrooms, including a shared ensuite, and the main primary bedroom with the walk-in closet & ensuite of your dreams. It's impossible to include all the highlights of this home,you just need to come see it for yourself. (id:51300)
Property Details
| MLS® Number | 40625907 |
| Property Type | Single Family |
| AmenitiesNearBy | Beach, Golf Nearby, Hospital, Park, Schools, Shopping |
| CommunicationType | Fiber |
| CommunityFeatures | Community Centre, School Bus |
| EquipmentType | Propane Tank |
| Features | Crushed Stone Driveway, Tile Drained, Country Residential, Sump Pump, Automatic Garage Door Opener, In-law Suite |
| ParkingSpaceTotal | 11 |
| PoolType | Inground Pool |
| RentalEquipmentType | Propane Tank |
| Structure | Shed, Porch, Barn |
| ViewType | Lake View |
Building
| BathroomTotal | 6 |
| BedroomsAboveGround | 5 |
| BedroomsBelowGround | 1 |
| BedroomsTotal | 6 |
| Appliances | Central Vacuum, Dishwasher, Dryer, Microwave, Refrigerator, Stove, Water Softener, Washer, Range - Gas, Microwave Built-in, Hood Fan, Window Coverings, Wine Fridge, Garage Door Opener |
| ArchitecturalStyle | 2 Level |
| BasementDevelopment | Finished |
| BasementType | Full (finished) |
| ConstructedDate | 2017 |
| ConstructionStyleAttachment | Detached |
| CoolingType | Central Air Conditioning |
| ExteriorFinish | Stone, Stucco |
| FireProtection | Smoke Detectors |
| FireplaceFuel | Propane |
| FireplacePresent | Yes |
| FireplaceTotal | 1 |
| FireplaceType | Other - See Remarks |
| FoundationType | Insulated Concrete Forms |
| HalfBathTotal | 1 |
| HeatingFuel | Propane |
| HeatingType | In Floor Heating, Forced Air, Radiant Heat, Heat Pump |
| StoriesTotal | 2 |
| SizeInterior | 6241 Sqft |
| Type | House |
| UtilityWater | Drilled Well |
Parking
| Attached Garage | |
| Detached Garage | |
| Visitor Parking | |
Land
| Acreage | Yes |
| FenceType | Partially Fenced |
| LandAmenities | Beach, Golf Nearby, Hospital, Park, Schools, Shopping |
| Sewer | Septic System |
| SizeFrontage | 703 Ft |
| SizeIrregular | 20.237 |
| SizeTotal | 20.237 Ac|10 - 24.99 Acres |
| SizeTotalText | 20.237 Ac|10 - 24.99 Acres |
| ZoningDescription | A1-a |
Rooms
| Level | Type | Length | Width | Dimensions |
|---|
| Second Level | Full Bathroom | | | 12'4'' x 13'4'' |
| Second Level | Primary Bedroom | | | 13'11'' x 22'3'' |
| Second Level | 4pc Bathroom | | | 6'11'' x 10'10'' |
| Second Level | Bedroom | | | 11'6'' x 17'5'' |
| Second Level | Laundry Room | | | 5'11'' x 9'1'' |
| Second Level | Bedroom | | | 12'4'' x 14'3'' |
| Second Level | 3pc Bathroom | | | 6'9'' x 9'11'' |
| Second Level | Bedroom | | | 12'4'' x 14'3'' |
| Second Level | Media | | | 13'11'' x 36'2'' |
| Basement | Recreation Room | | | 29'0'' x 12'3'' |
| Basement | 4pc Bathroom | | | 9'5'' x 6'9'' |
| Basement | Bedroom | | | 10'1'' x 14'0'' |
| Basement | Kitchen | | | 11'9'' x 17'0'' |
| Basement | Mud Room | | | 16'11'' x 12'11'' |
| Main Level | Full Bathroom | | | 10'6'' x 13'4'' |
| Main Level | Bedroom | | | 13'11'' x 16'2'' |
| Main Level | Office | | | 13'4'' x 14'3'' |
| Main Level | Laundry Room | | | 3'3'' x 3'5'' |
| Main Level | 2pc Bathroom | | | 5'11'' x 8'2'' |
| Main Level | Family Room | | | 13'6'' x 14'4'' |
| Main Level | Dinette | | | 16'4'' x 13'11'' |
| Main Level | Kitchen | | | 13'10'' x 23'9'' |
| Main Level | Dining Room | | | 13'8'' x 14'3'' |
| Main Level | Living Room | | | 13'8'' x 13'8'' |
https://www.realtor.ca/real-estate/27221345/618-bruce-road-23-kincardine




















































