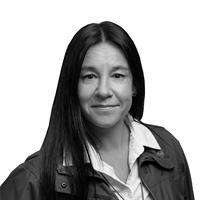3 Bedroom 1 Bathroom 1,100 - 1,500 ft2
Fireplace Wall Unit Other Landscaped
$659,000
Warm, welcoming, and full of character, this 3-bedroom backsplit in Grey Highlands offers the perfect blend of comfort, functionality, and small-town charm. Pride of ownership shines throughout this well-maintained home, both inside and out. The main level features a bright, open-concept layout where the kitchen, dining, and living areas flow seamlessly, ideal for everyday living and entertaining. Just off the kitchen, a newer sunroom provides a cozy, light-filled space to enjoy year-round with views of the backyard.A few steps down, the first lower level includes all three bedrooms and a well-appointed 4-piece bathroom, conveniently located and thoughtfully designed for privacy.Head downstairs to the finished family room, where a gas insert fireplace creates a warm and inviting retreat. This level also includes a handy office nook and a spacious utility room that doubles as a laundry area, pantry, and craft space. A spray-foamed crawl space with a sump pump and floor drain adds peace of mind and extra storage. Step outside to your own private oasis: a 10' x 22' back deck overlooking an oversized, beautifully landscaped lot, fully fenced and perfect for pets, children, gardening, or backyard entertaining. A single-car garage and an 8 x 10 storage shed with a steel roof offer extra functionality. Upgrades include a durable steel roof, energy-efficient heating/cooling pump, heavy-duty water softener with sediment filter, and an owned electric hot water tank. With municipal services and a generous 67' x 135.43' lot backing onto King Edward Park, this home offers green space behind you and Markdale Golf & Curling Club right across the road, a perfect location for those who love nature and recreation. Whether you're an outdoor enthusiast or simply looking for a move-in-ready home close to schools, shops, restaurants, the hospital, and more, this property checks all the boxes. Beautifully cared for and ideally located, this home is a true standout in Grey Highlands. (id:51300)
Property Details
| MLS® Number | X12307073 |
| Property Type | Single Family |
| Community Name | Grey Highlands |
| Features | Sump Pump |
| Parking Space Total | 5 |
| Structure | Deck, Shed |
Building
| Bathroom Total | 1 |
| Bedrooms Above Ground | 3 |
| Bedrooms Total | 3 |
| Amenities | Fireplace(s) |
| Appliances | Water Heater, Water Treatment, Water Softener, Dryer, Stove, Washer, Refrigerator |
| Basement Type | Full |
| Construction Style Attachment | Detached |
| Construction Style Split Level | Backsplit |
| Cooling Type | Wall Unit |
| Exterior Finish | Brick |
| Fireplace Present | Yes |
| Fireplace Type | Insert |
| Foundation Type | Block |
| Heating Fuel | Natural Gas |
| Heating Type | Other |
| Size Interior | 1,100 - 1,500 Ft2 |
| Type | House |
| Utility Water | Municipal Water |
Parking
Land
| Acreage | No |
| Landscape Features | Landscaped |
| Sewer | Sanitary Sewer |
| Size Depth | 135 Ft ,4 In |
| Size Frontage | 67 Ft |
| Size Irregular | 67 X 135.4 Ft |
| Size Total Text | 67 X 135.4 Ft |
| Zoning Description | R |
Rooms
| Level | Type | Length | Width | Dimensions |
|---|
| Lower Level | Other | 2.16 m | 1.35 m | 2.16 m x 1.35 m |
| Lower Level | Family Room | 6.07 m | 3.53 m | 6.07 m x 3.53 m |
| Lower Level | Laundry Room | 3.1 m | 5 m | 3.1 m x 5 m |
| Main Level | Kitchen | 3.48 m | 2.77 m | 3.48 m x 2.77 m |
| Main Level | Dining Room | 3.4 m | 2.72 m | 3.4 m x 2.72 m |
| Main Level | Living Room | 6.1 m | 3.68 m | 6.1 m x 3.68 m |
| Main Level | Sunroom | 6.38 m | 3 m | 6.38 m x 3 m |
| In Between | Primary Bedroom | 3.53 m | 3.23 m | 3.53 m x 3.23 m |
| In Between | Bedroom | 2.82 m | 3.53 m | 2.82 m x 3.53 m |
| In Between | Bedroom | 3.05 m | 2.57 m | 3.05 m x 2.57 m |
| In Between | Bathroom | 2.44 m | 1.93 m | 2.44 m x 1.93 m |
Utilities
| Electricity | Installed |
| Sewer | Installed |
https://www.realtor.ca/real-estate/28652830/62-edith-avenue-grey-highlands-grey-highlands



