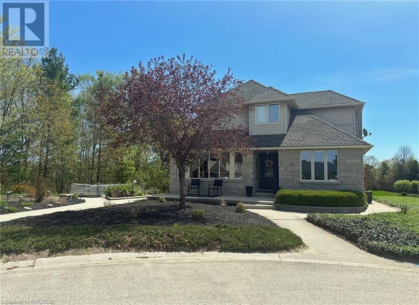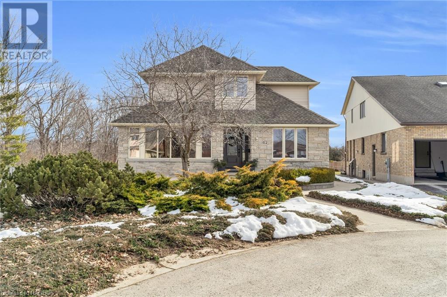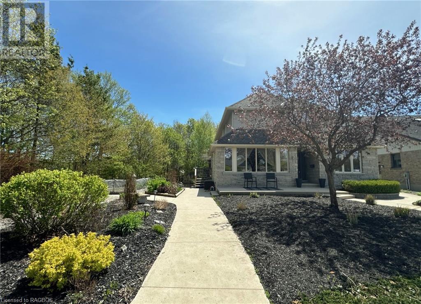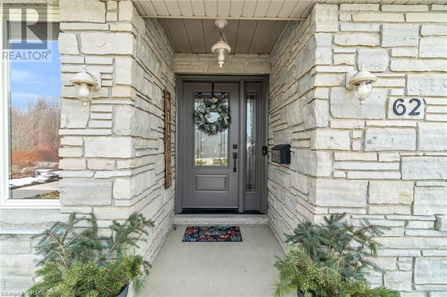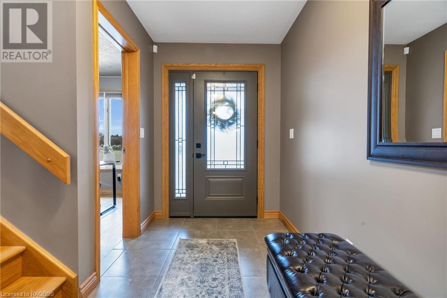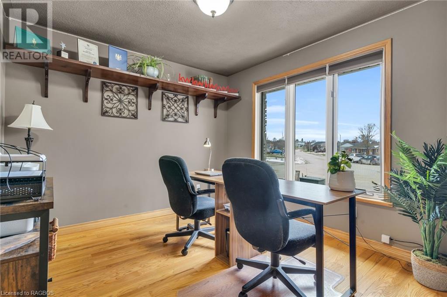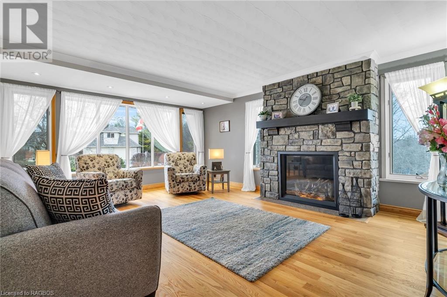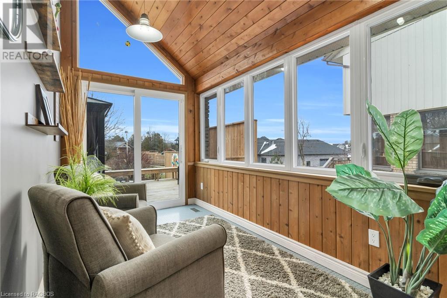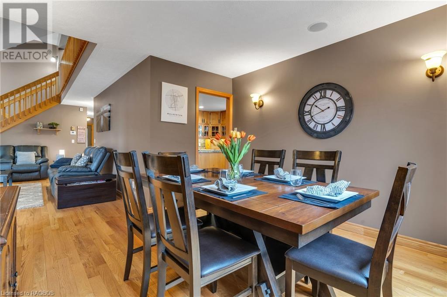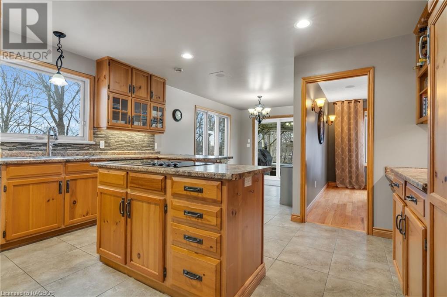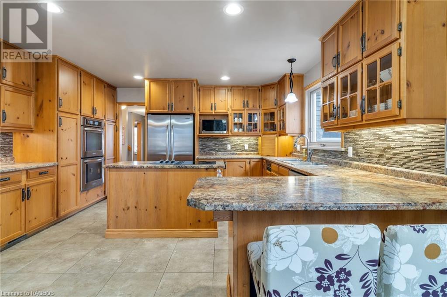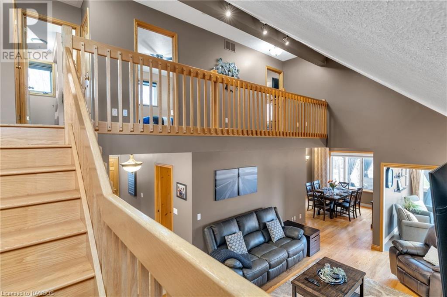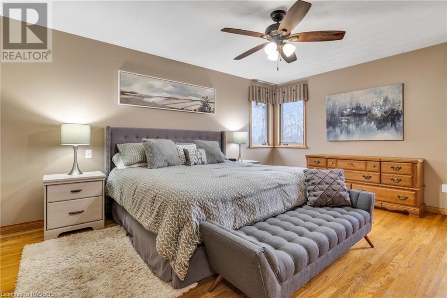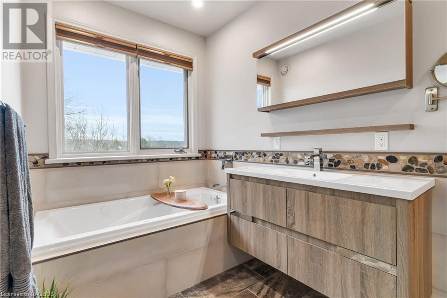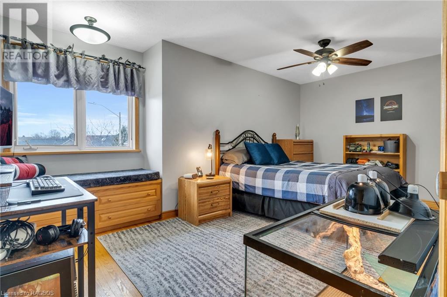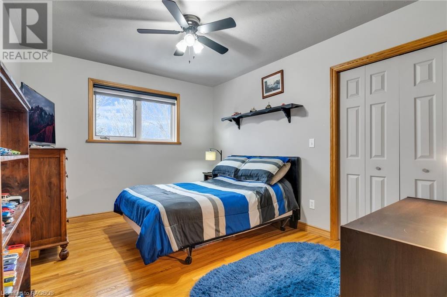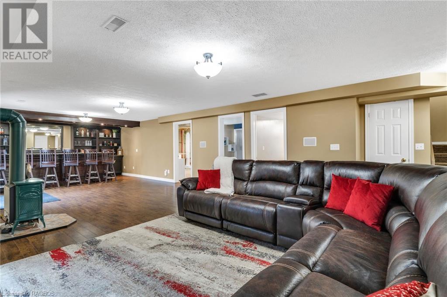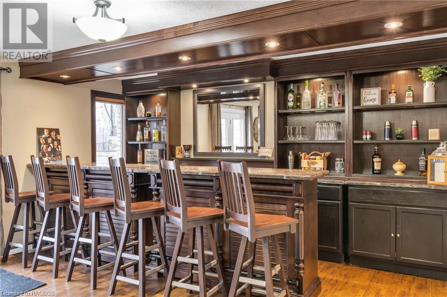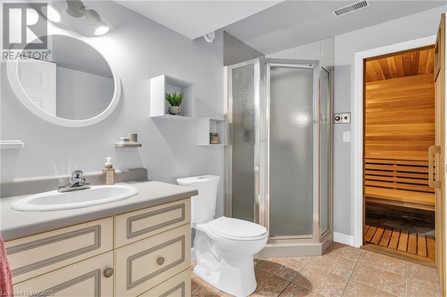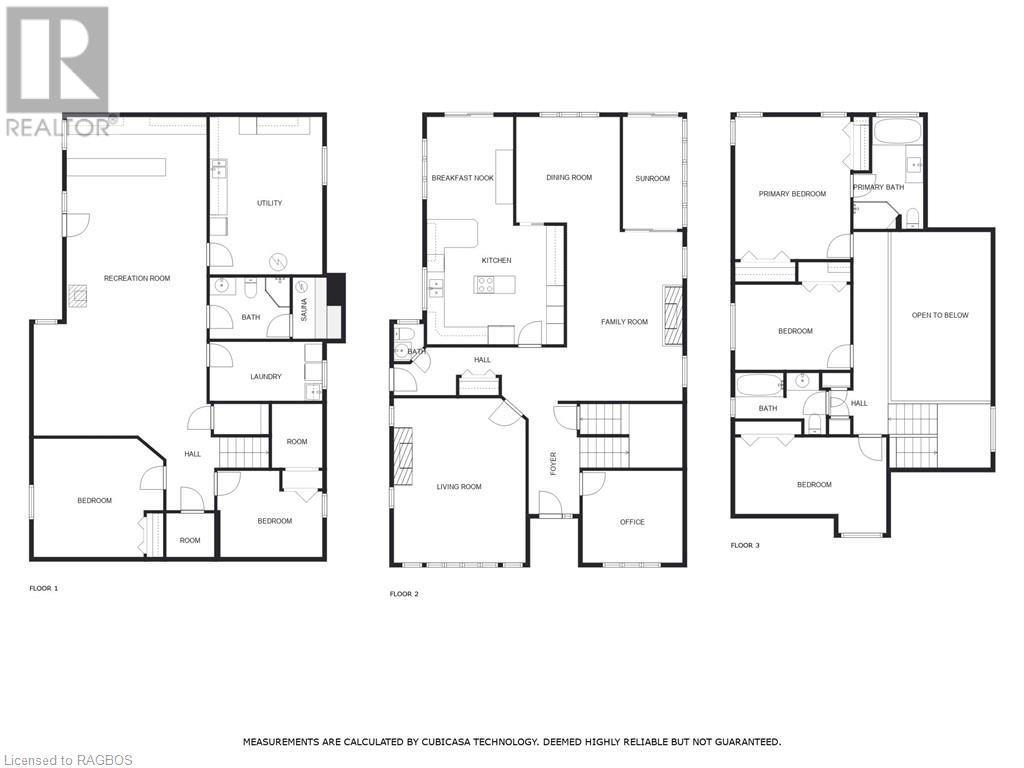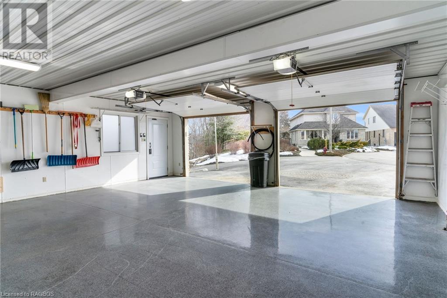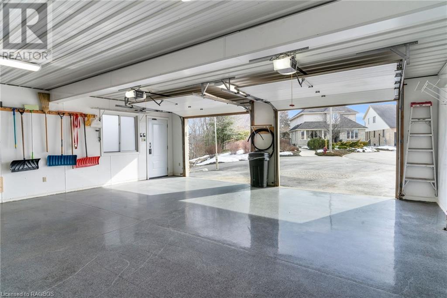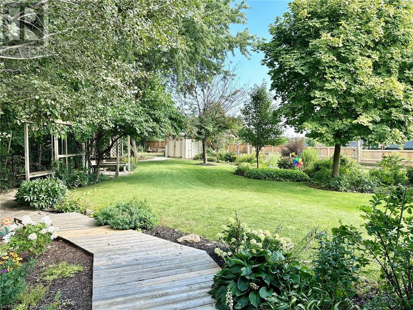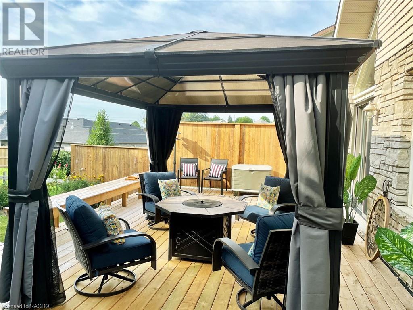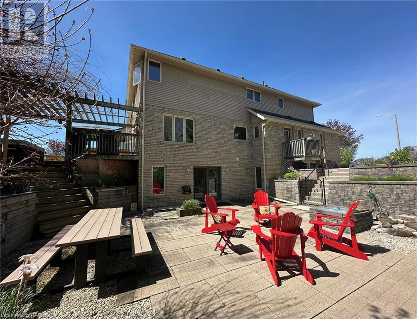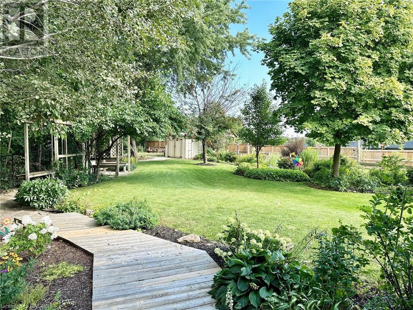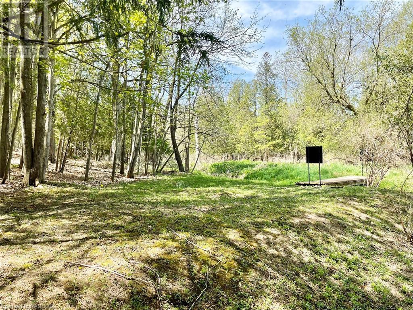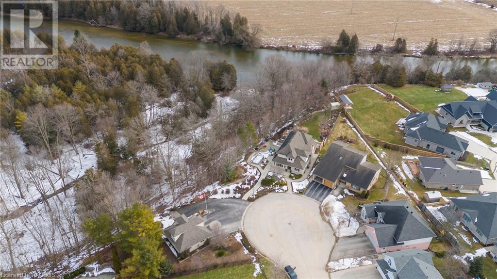5 Bedroom 4 Bathroom 3700 sqft
2 Level Fireplace Central Air Conditioning Forced Air Waterfront Acreage Landscaped
$1,299,000
One of the most unique properties in Walkerton is this exceptional 5 bedroom, 4 bath home located in a cul-de-sac on a 1.5 acre lot, fronting the Saugeen River. Professionally landscaped with a 3 level detached heated garage, this custom built, designer stone home also offers 3 finished levels, including a walkout basement. Enjoy a living room, family room and a rec room, each with a fireplace, as well as an office, sunroom, sauna, bar and more. The layout also allows for a granny flat, with a partial kitchenette on the lower level. Outside the terraced patio facing the forest complements the back deck with gazebo, which overlooks the beautiful gardens and fenced-in backyard. Walk down the steps through the trees and follow the path to water, where 45' of private river frontage awaits. Don't miss the chance at your own piece of paradise in one of the community's most sought-after neighbourhoods. (id:51300)
Property Details
| MLS® Number | 40537559 |
| Property Type | Single Family |
| AmenitiesNearBy | Golf Nearby, Hospital, Park, Place Of Worship, Playground, Schools, Shopping |
| CommunicationType | Fiber |
| CommunityFeatures | Community Centre |
| EquipmentType | None |
| Features | Cul-de-sac, Ravine, Paved Driveway, Automatic Garage Door Opener |
| ParkingSpaceTotal | 9 |
| RentalEquipmentType | None |
| Structure | Shed, Porch |
| ViewType | River View |
| WaterFrontName | Saugeen River |
| WaterFrontType | Waterfront |
Building
| BathroomTotal | 4 |
| BedroomsAboveGround | 3 |
| BedroomsBelowGround | 2 |
| BedroomsTotal | 5 |
| Appliances | Central Vacuum, Dishwasher, Oven - Built-in, Refrigerator, Sauna, Water Softener, Window Coverings, Garage Door Opener |
| ArchitecturalStyle | 2 Level |
| BasementDevelopment | Finished |
| BasementType | Full (finished) |
| ConstructedDate | 1991 |
| ConstructionStyleAttachment | Detached |
| CoolingType | Central Air Conditioning |
| ExteriorFinish | Aluminum Siding, Stone |
| FireplaceFuel | Electric |
| FireplacePresent | Yes |
| FireplaceTotal | 3 |
| FireplaceType | Other - See Remarks |
| Fixture | Ceiling Fans |
| FoundationType | Poured Concrete |
| HalfBathTotal | 1 |
| HeatingFuel | Natural Gas |
| HeatingType | Forced Air |
| StoriesTotal | 2 |
| SizeInterior | 3700 Sqft |
| Type | House |
| UtilityWater | Municipal Water |
Parking
Land
| AccessType | Road Access |
| Acreage | Yes |
| LandAmenities | Golf Nearby, Hospital, Park, Place Of Worship, Playground, Schools, Shopping |
| LandscapeFeatures | Landscaped |
| Sewer | Municipal Sewage System |
| SizeIrregular | 1.54 |
| SizeTotal | 1.54 Ac|1/2 - 1.99 Acres |
| SizeTotalText | 1.54 Ac|1/2 - 1.99 Acres |
| SurfaceWater | River/stream |
| ZoningDescription | R1, Ep |
Rooms
| Level | Type | Length | Width | Dimensions |
|---|
| Second Level | 4pc Bathroom | | | Measurements not available |
| Second Level | Bedroom | | | 12'9'' x 9'11'' |
| Second Level | Bedroom | | | 17'2'' x 9'3'' |
| Second Level | 4pc Bathroom | | | 12'7'' x 8'7'' |
| Second Level | Primary Bedroom | | | 15'10'' x 12'10'' |
| Lower Level | Laundry Room | | | 12'5'' x 7'4'' |
| Lower Level | Kitchen | | | 17'2'' x 13'0'' |
| Lower Level | Sauna | | | 6'1'' x 4'11'' |
| Lower Level | 3pc Bathroom | | | Measurements not available |
| Lower Level | Bedroom | | | 10'6'' x 9'8'' |
| Lower Level | Bedroom | | | 12'10'' x 11'8'' |
| Lower Level | Recreation Room | | | 36'9'' x 14'10'' |
| Main Level | 2pc Bathroom | | | Measurements not available |
| Main Level | Sunroom | | | 12'0'' x 6'9'' |
| Main Level | Office | | | 10'9'' x 10'0'' |
| Main Level | Family Room | | | 19'11'' x 13'1'' |
| Main Level | Breakfast | | | 11'7'' x 9'2'' |
| Main Level | Kitchen | | | 14'8'' x 14'0'' |
| Main Level | Dining Room | | | 11'11'' x 11'6'' |
| Main Level | Living Room | | | 18'9'' x 14'9'' |
| Main Level | Foyer | | | 12'4'' x 5'10'' |
Utilities
| Electricity | Available |
| Natural Gas | Available |
https://www.realtor.ca/real-estate/26502663/62-ellen-avenue-walkerton

