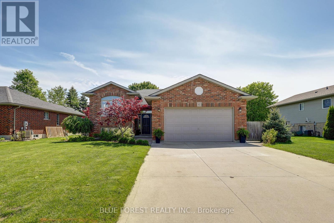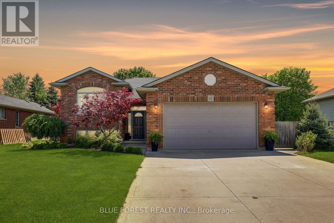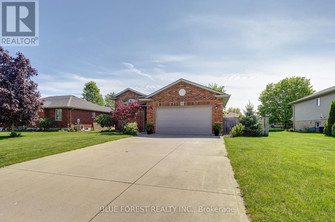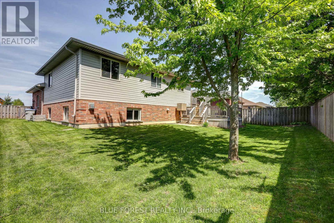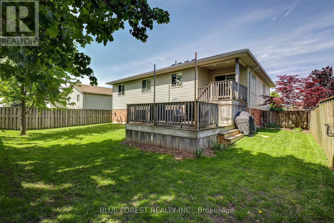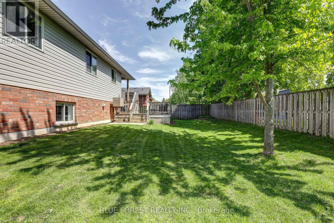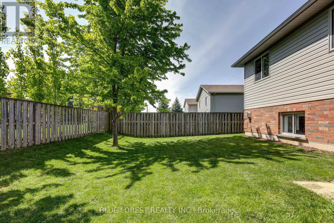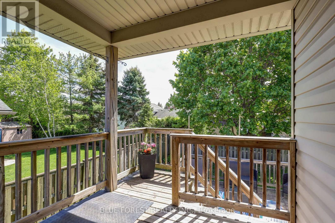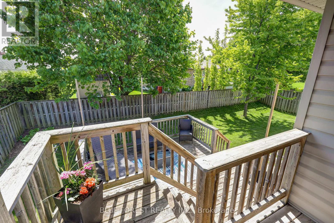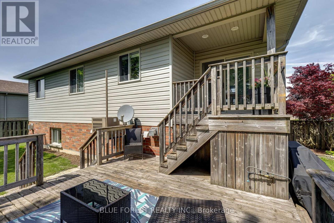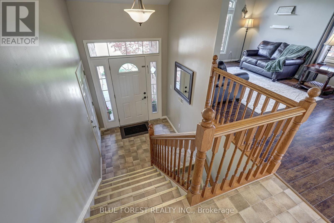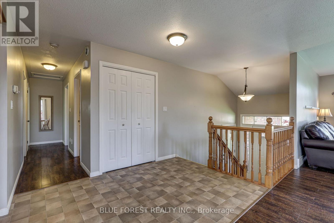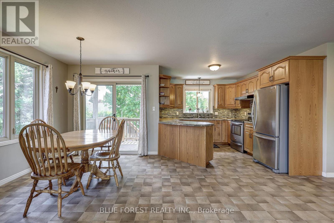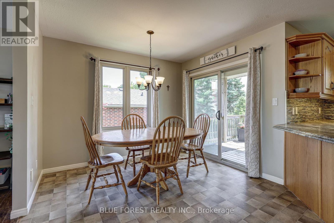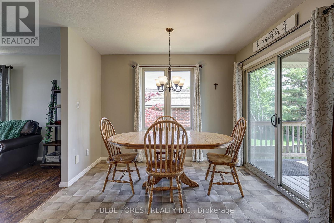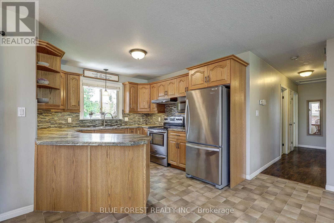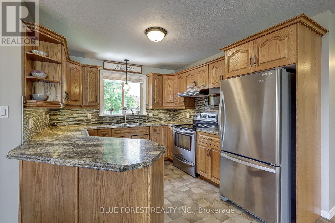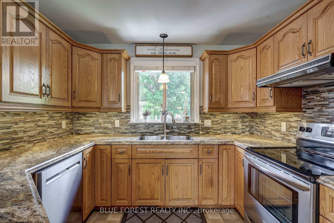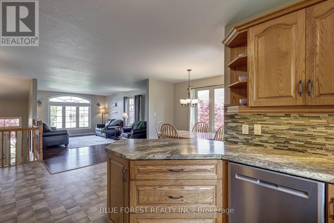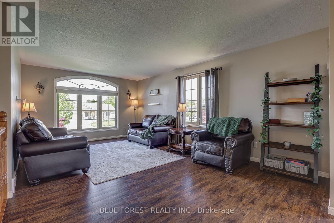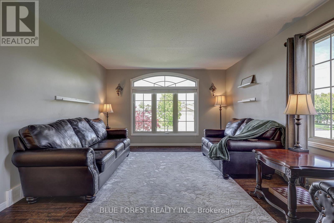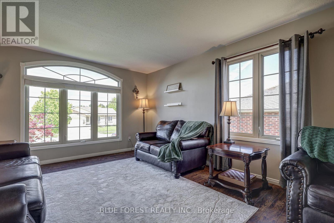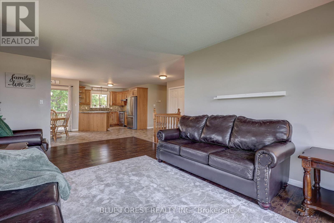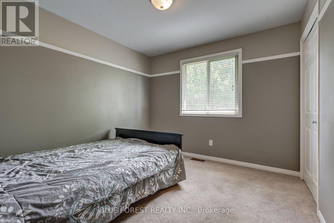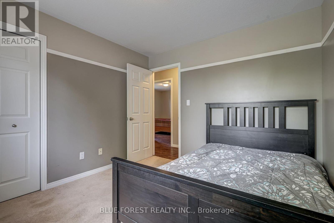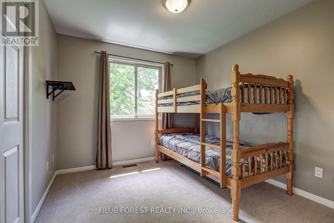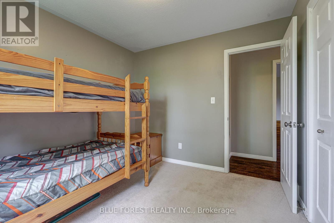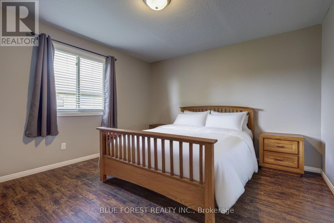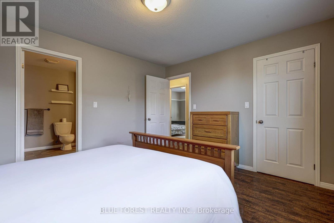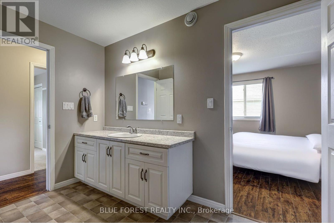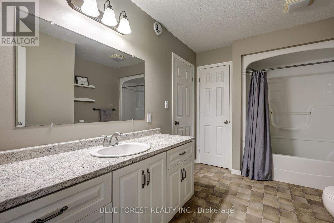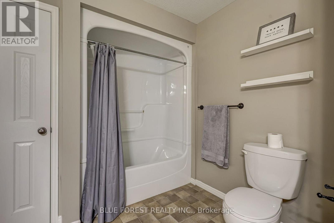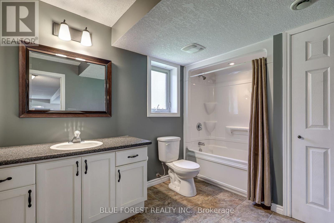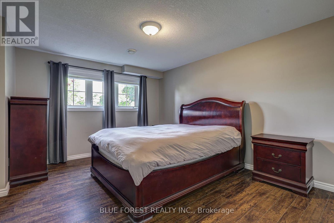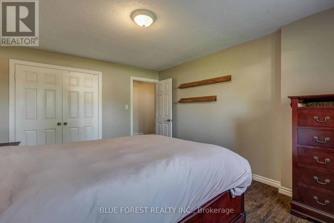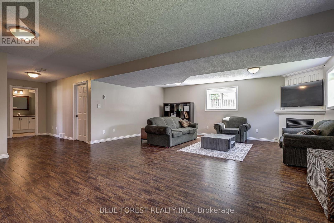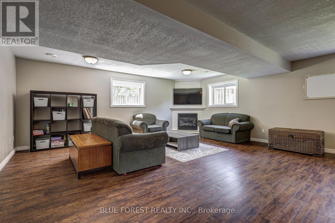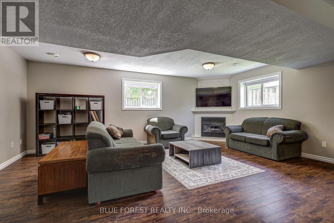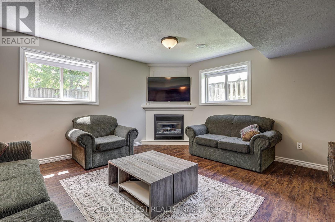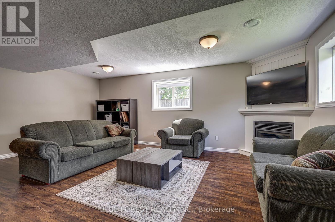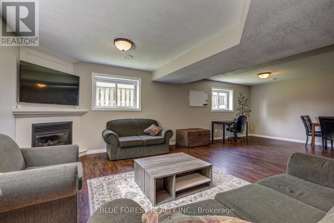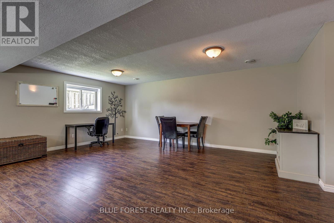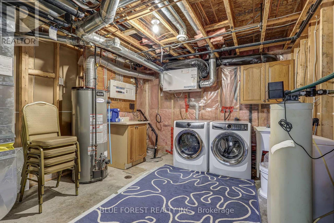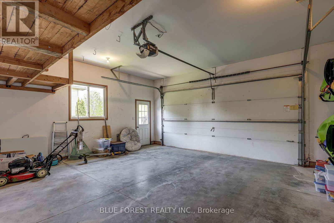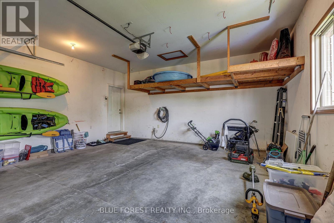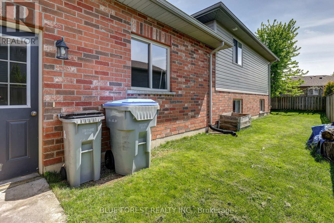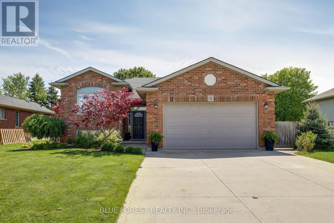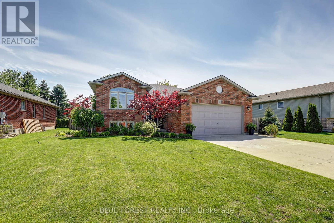62 Park Lane West Perth, Ontario N0K 1N0
$719,900
This beautifully landscaped and meticulously maintained raised bungalow is tucked away on a quiet street near the Mitchell Golf Course. Nearly carpet-free throughout, the open-concept main floor features an inviting eat-in kitchen and a bright living area with high ceilings. Three bedrooms, including a spacious primary suite with a walk-in closet and large cheater ensuite for added convenience. The finished lower level expands your living space with a generous rec room complete with a cozy natural gas fireplace. A fourth bedroom and a second full bathroom offer privacy for guests or extended family. Step outside to enjoy the two-tiered deck (Gas BBQ included in sale) and fully fenced backyard perfect for kids, pets, or entertaining. The garage has plenty of storage and can comfortably fit two vehicles with room for four additional vehicles on the concrete driveway. Located in a friendly neighbourhood close to parks, schools, and local amenities, this move-in ready home is everything you've been looking for. (id:51300)
Property Details
| MLS® Number | X12161792 |
| Property Type | Single Family |
| Community Name | Mitchell |
| Amenities Near By | Park, Schools |
| Community Features | Community Centre |
| Equipment Type | Water Heater |
| Features | Guest Suite, Sump Pump |
| Parking Space Total | 6 |
| Rental Equipment Type | Water Heater |
| Structure | Deck, Porch |
Building
| Bathroom Total | 2 |
| Bedrooms Above Ground | 3 |
| Bedrooms Below Ground | 1 |
| Bedrooms Total | 4 |
| Age | 16 To 30 Years |
| Amenities | Fireplace(s) |
| Appliances | Water Softener, Dishwasher, Dryer, Microwave, Stove, Washer, Window Coverings, Refrigerator |
| Architectural Style | Raised Bungalow |
| Basement Development | Finished |
| Basement Type | Full (finished) |
| Construction Style Attachment | Detached |
| Cooling Type | Central Air Conditioning, Air Exchanger |
| Exterior Finish | Brick, Vinyl Siding |
| Fire Protection | Smoke Detectors |
| Fireplace Present | Yes |
| Fireplace Total | 1 |
| Foundation Type | Poured Concrete |
| Heating Fuel | Natural Gas |
| Heating Type | Forced Air |
| Stories Total | 1 |
| Size Interior | 1,100 - 1,500 Ft2 |
| Type | House |
| Utility Water | Municipal Water |
Parking
| Attached Garage | |
| Garage |
Land
| Acreage | No |
| Fence Type | Fully Fenced, Fenced Yard |
| Land Amenities | Park, Schools |
| Landscape Features | Landscaped |
| Sewer | Sanitary Sewer |
| Size Depth | 105 Ft |
| Size Frontage | 69 Ft |
| Size Irregular | 69 X 105 Ft |
| Size Total Text | 69 X 105 Ft|under 1/2 Acre |
| Zoning Description | R2 |
Rooms
| Level | Type | Length | Width | Dimensions |
|---|---|---|---|---|
| Basement | Utility Room | 3.53 m | 3.94 m | 3.53 m x 3.94 m |
| Basement | Bathroom | 2.1 m | 3.39 m | 2.1 m x 3.39 m |
| Basement | Bedroom 4 | 3.51 m | 4.4 m | 3.51 m x 4.4 m |
| Basement | Recreational, Games Room | 5.98 m | 7.95 m | 5.98 m x 7.95 m |
| Main Level | Bathroom | 2.44 m | 3.92 m | 2.44 m x 3.92 m |
| Main Level | Bedroom 2 | 3.01 m | 3.14 m | 3.01 m x 3.14 m |
| Main Level | Bedroom 3 | 2.9 m | 3.14 m | 2.9 m x 3.14 m |
| Main Level | Dining Room | 3.76 m | 3.14 m | 3.76 m x 3.14 m |
| Main Level | Kitchen | 3.04 m | 3.28 m | 3.04 m x 3.28 m |
| Main Level | Living Room | 3.72 m | 5.93 m | 3.72 m x 5.93 m |
| Main Level | Primary Bedroom | 3.66 m | 3.92 m | 3.66 m x 3.92 m |
Utilities
| Electricity | Installed |
| Sewer | Installed |
https://www.realtor.ca/real-estate/28341713/62-park-lane-west-perth-mitchell-mitchell
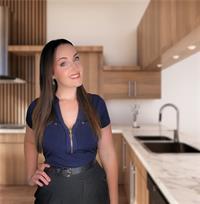
Bridget Gatschene
Salesperson
(519) 520-6230
www.londonrealtyteam.ca/
www.facebook.com/bridgetgatschene.realtor
www.linkedin.com/in/bridgetgatschene/?originalSubdomain=ca

Justin Van Eck
Salesperson

Candace Keeling
Salesperson
www.investinginlondon.com/
www.facebook.com/teaminvestinginlondon/

