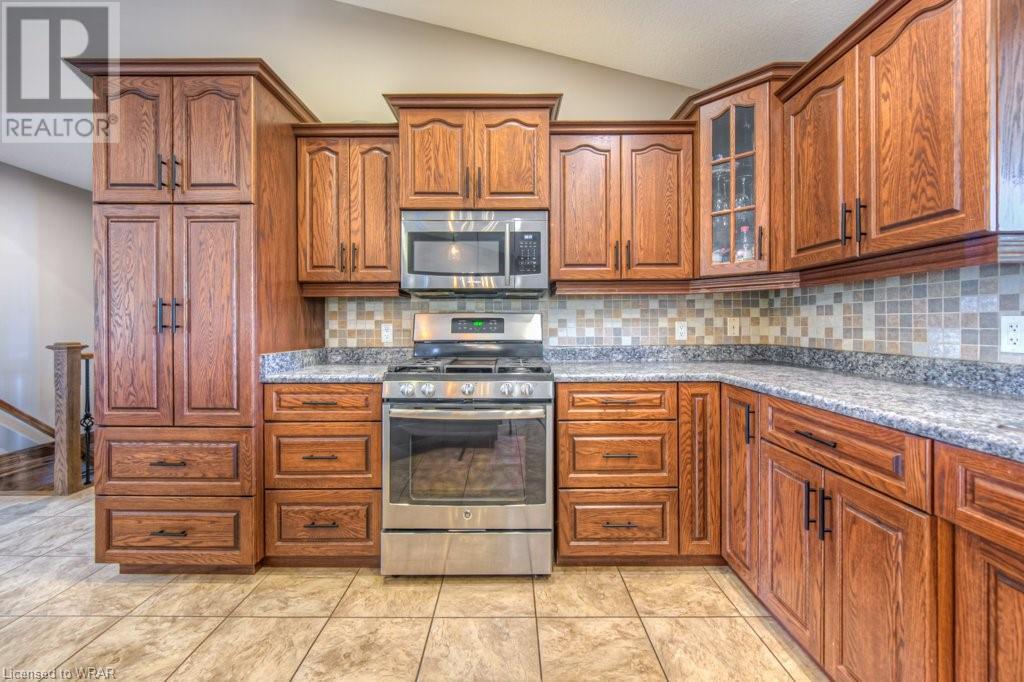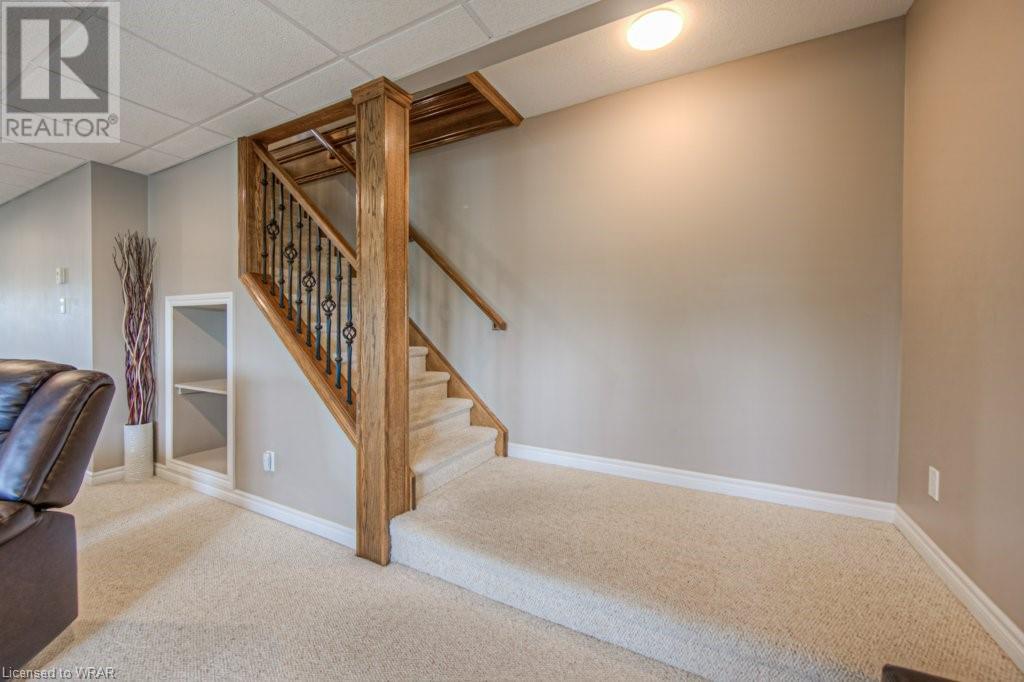4 Bedroom 3 Bathroom 3027 sqft
Bungalow Fireplace Central Air Conditioning Forced Air
$1,050,000
This Executive bungalow welcomes you home with an expansive covered front porch and double car garage. Step through the front door into to a beautiful open concept main floor. Large picture windows and vaulted ceilings gives the living space a bright and welcoming feel! The dining space has large sliding glass doors to the sizeable, raised deck, providing an extension to your living space, perfect for entertaining family and friends. Enjoy the luxury of a main floor mudroom / laundry with garage entrance. The main floor continues to offer, three bedrooms and two full bathrooms! This unique floor plan has a separate suite for the primary bedroom complete with walk in closet and 4-piece ensuite including a soaker tub. You will find a separate wing with two additional bedrooms and a full bathroom. Follow the modern open staircase to the finished basement. The spacious rec room features wall to wall built-in cabinetry, perfect for movie nights at one end and a home gym at the other end. You will find plenty of room for games, toys and ping pong in the area in-between. The large glass sliding doors and windows offer almost as much natural light as the main floor. Walkout from the basement to a great interlocking brick patio with a hot tub! Plus, the basement features an additional bedroom, a full 3-piece bathroom, a craft room, and a cold cellar. Don’t forget about the oversized 33ft x 24ft double car garage with workshop area and access directly to the basement! Don’t miss out on an opportunity own your forever home! Located in the quaint town of Drayton offering everything you need only 20 minutes from Elmira and 40 minutes from the city amenities in Guelph and Waterloo! (id:51300)
Property Details
| MLS® Number | 40614184 |
| Property Type | Single Family |
| AmenitiesNearBy | Park, Place Of Worship, Playground, Schools |
| CommunityFeatures | Community Centre |
| EquipmentType | None |
| Features | Paved Driveway, Country Residential, Sump Pump |
| ParkingSpaceTotal | 6 |
| RentalEquipmentType | None |
| Structure | Porch |
Building
| BathroomTotal | 3 |
| BedroomsAboveGround | 3 |
| BedroomsBelowGround | 1 |
| BedroomsTotal | 4 |
| Appliances | Refrigerator, Stove |
| ArchitecturalStyle | Bungalow |
| BasementDevelopment | Finished |
| BasementType | Full (finished) |
| ConstructionStyleAttachment | Detached |
| CoolingType | Central Air Conditioning |
| ExteriorFinish | Brick |
| FireplacePresent | Yes |
| FireplaceTotal | 1 |
| HeatingFuel | Natural Gas |
| HeatingType | Forced Air |
| StoriesTotal | 1 |
| SizeInterior | 3027 Sqft |
| Type | House |
| UtilityWater | Municipal Water |
Parking
Land
| Acreage | No |
| LandAmenities | Park, Place Of Worship, Playground, Schools |
| Sewer | Municipal Sewage System |
| SizeFrontage | 68 Ft |
| SizeTotalText | Under 1/2 Acre |
| ZoningDescription | Res |
Rooms
| Level | Type | Length | Width | Dimensions |
|---|
| Basement | Cold Room | | | 18'10'' x 5'11'' |
| Basement | Utility Room | | | 15'6'' x 14'4'' |
| Basement | 3pc Bathroom | | | 9'10'' x 6'0'' |
| Basement | Bedroom | | | 17'1'' x 14'2'' |
| Basement | Recreation Room | | | 57'8'' x 17'10'' |
| Main Level | Laundry Room | | | 9'10'' x 5'8'' |
| Main Level | 4pc Bathroom | | | 7'6'' x 7'5'' |
| Main Level | Bedroom | | | 11'1'' x 9'11'' |
| Main Level | Bedroom | | | 11'0'' x 11'0'' |
| Main Level | Full Bathroom | | | 13'5'' x 10'1'' |
| Main Level | Primary Bedroom | | | 17'7'' x 12'5'' |
| Main Level | Dining Room | | | 11'5'' x 10'1'' |
| Main Level | Kitchen | | | 13'10'' x 11'5'' |
| Main Level | Living Room | | | 28'5'' x 17'2'' |
Utilities
| Cable | Available |
| Natural Gas | Available |
https://www.realtor.ca/real-estate/27123749/62-ridgeview-drive-drayton



















































