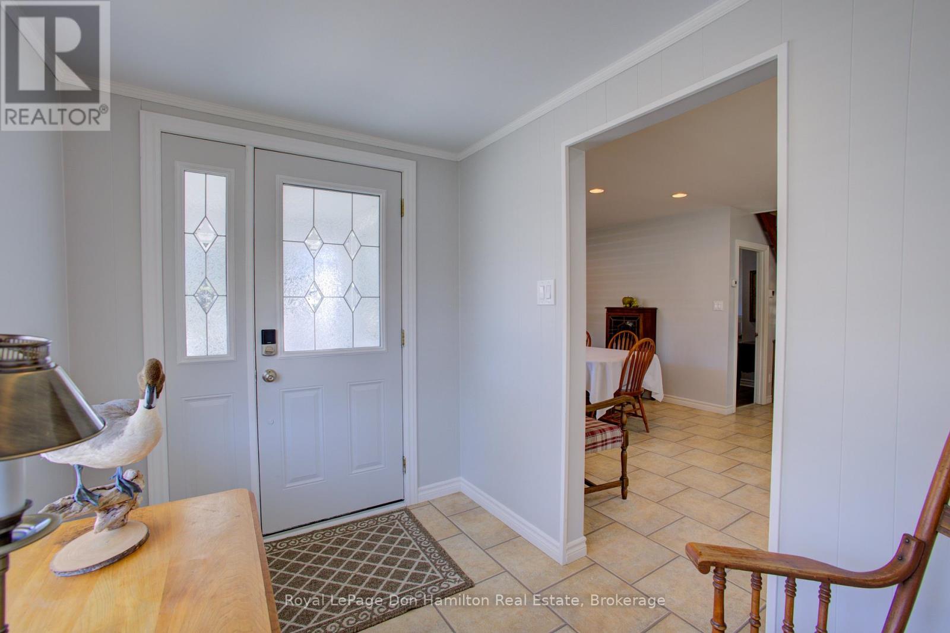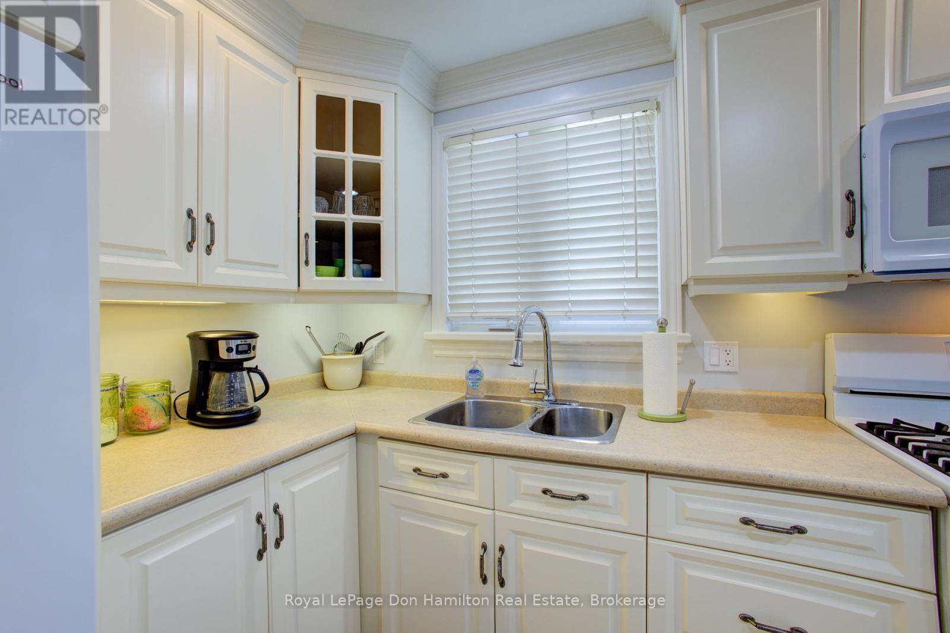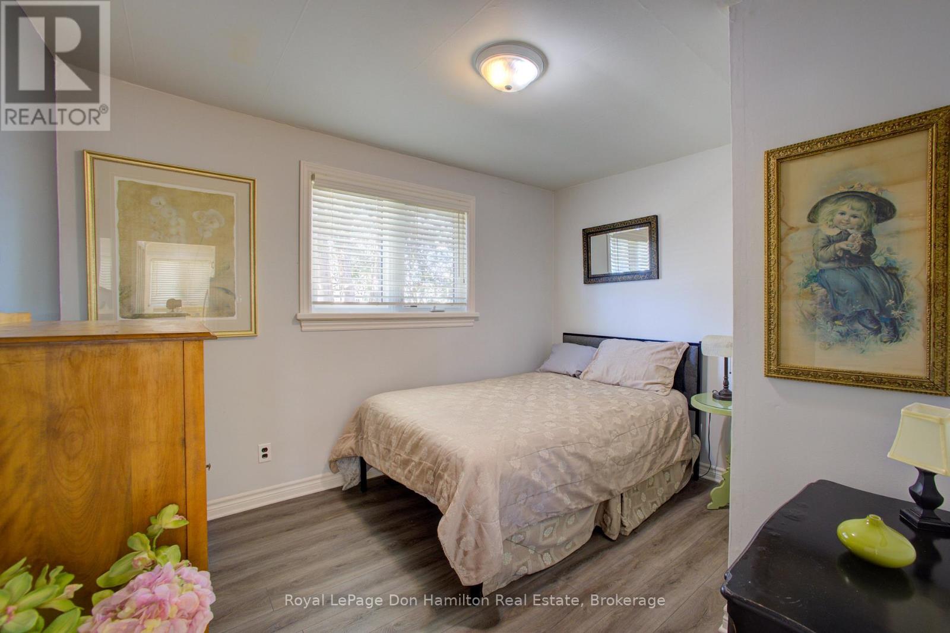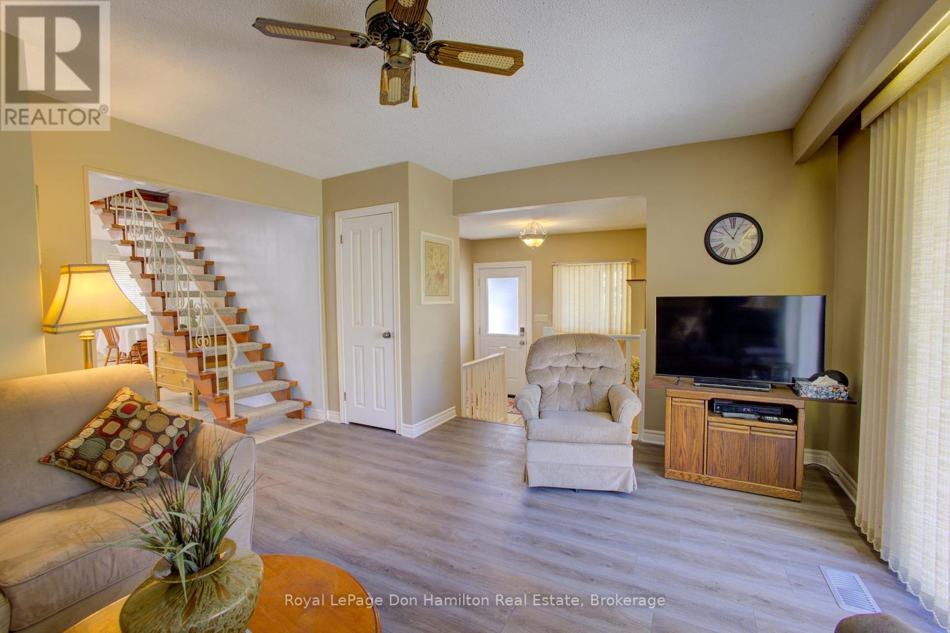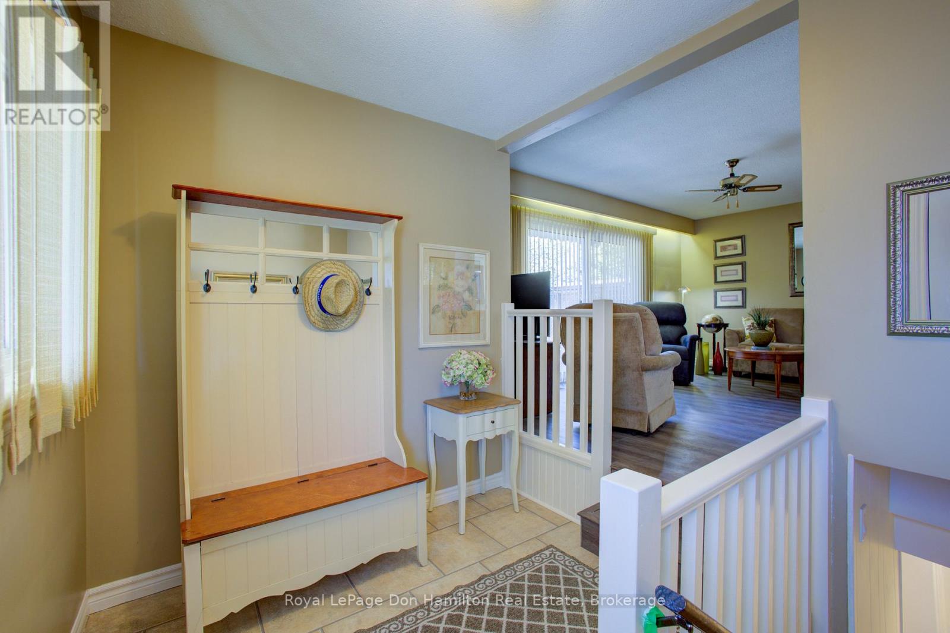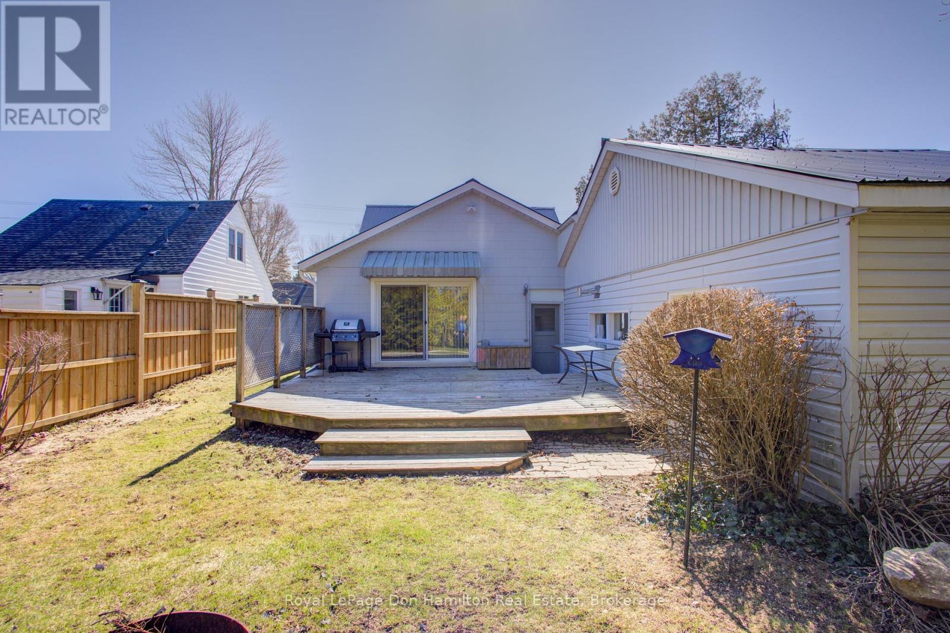625 Elizabeth Street E North Perth, Ontario N4W 2R3
3 Bedroom 1 Bathroom 1,100 - 1,500 ft2
Central Air Conditioning Forced Air
$589,000
Close to Park, Pool, Curling, and school, updated 3 bedroom home in great Listowel location, updated kitchen cupboards, good size dining room, family room with patio doors to deck private back yard. 18x24 heated garage/workshop, metal roof on garage and house, backs onto new Memorial Park! Call your REALTOR for a private viewing you don't want to miss this impressive property. (id:51300)
Open House
This property has open houses!
April
5
Saturday
Starts at:
11:00 am
Ends at:12:30 pm
Property Details
| MLS® Number | X12060056 |
| Property Type | Single Family |
| Community Name | Listowel |
| Amenities Near By | Schools, Place Of Worship, Park |
| Community Features | Community Centre, School Bus |
| Features | Flat Site |
| Parking Space Total | 4 |
| Structure | Porch |
Building
| Bathroom Total | 1 |
| Bedrooms Above Ground | 3 |
| Bedrooms Total | 3 |
| Age | 51 To 99 Years |
| Appliances | Water Meter, Dryer, Freezer, Stove, Washer, Refrigerator |
| Basement Type | Partial |
| Construction Style Attachment | Detached |
| Cooling Type | Central Air Conditioning |
| Exterior Finish | Vinyl Siding |
| Foundation Type | Stone, Poured Concrete |
| Heating Fuel | Natural Gas |
| Heating Type | Forced Air |
| Stories Total | 2 |
| Size Interior | 1,100 - 1,500 Ft2 |
| Type | House |
| Utility Water | Municipal Water |
Parking
| Attached Garage | |
| Garage |
Land
| Acreage | No |
| Land Amenities | Schools, Place Of Worship, Park |
| Sewer | Sanitary Sewer |
| Size Depth | 100 Ft |
| Size Frontage | 50 Ft |
| Size Irregular | 50 X 100 Ft |
| Size Total Text | 50 X 100 Ft |
| Zoning Description | R4 |
Rooms
| Level | Type | Length | Width | Dimensions |
|---|---|---|---|---|
| Second Level | Bedroom | 3.21 m | 4.37 m | 3.21 m x 4.37 m |
| Second Level | Primary Bedroom | 3.92 m | 4.38 m | 3.92 m x 4.38 m |
| Basement | Utility Room | 1.89 m | 3.73 m | 1.89 m x 3.73 m |
| Basement | Den | 2.21 m | 2.6 m | 2.21 m x 2.6 m |
| Basement | Laundry Room | 2.66 m | 3.8 m | 2.66 m x 3.8 m |
| Ground Level | Bedroom | 3.02 m | 3.43 m | 3.02 m x 3.43 m |
| Ground Level | Kitchen | 5.12 m | 4.19 m | 5.12 m x 4.19 m |
| Ground Level | Dining Room | 3.17 m | 3.42 m | 3.17 m x 3.42 m |
| Ground Level | Family Room | 6.94 m | 4.93 m | 6.94 m x 4.93 m |
| Ground Level | Foyer | 2.86 m | 1.92 m | 2.86 m x 1.92 m |
| Ground Level | Mud Room | 2.31 m | 2.88 m | 2.31 m x 2.88 m |
Utilities
| Cable | Installed |
| Sewer | Installed |
https://www.realtor.ca/real-estate/28116088/625-elizabeth-street-e-north-perth-listowel-listowel








