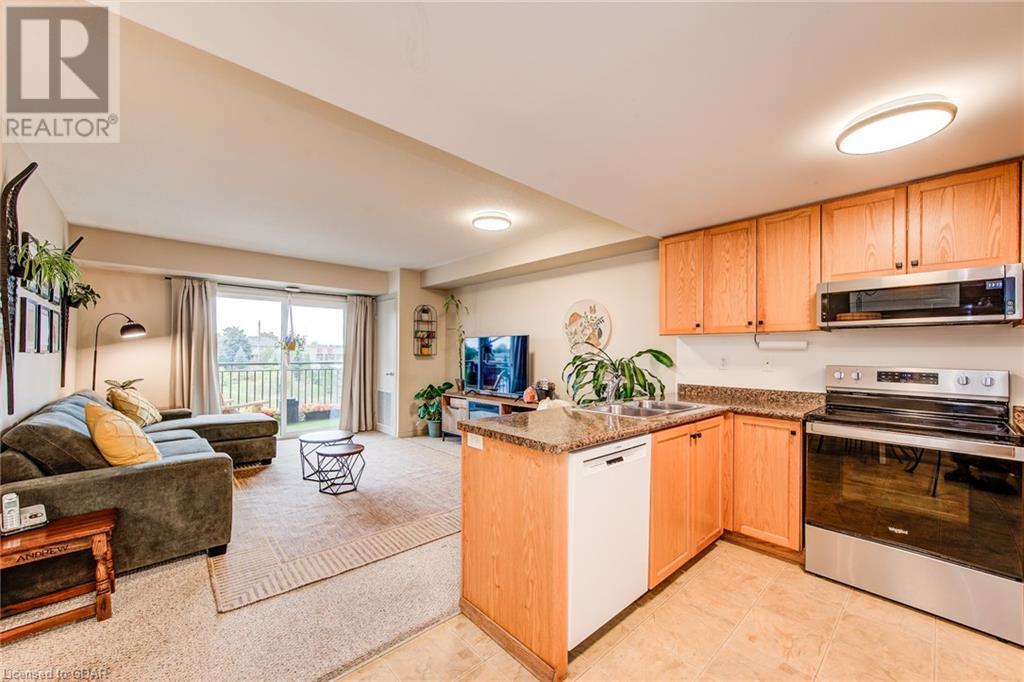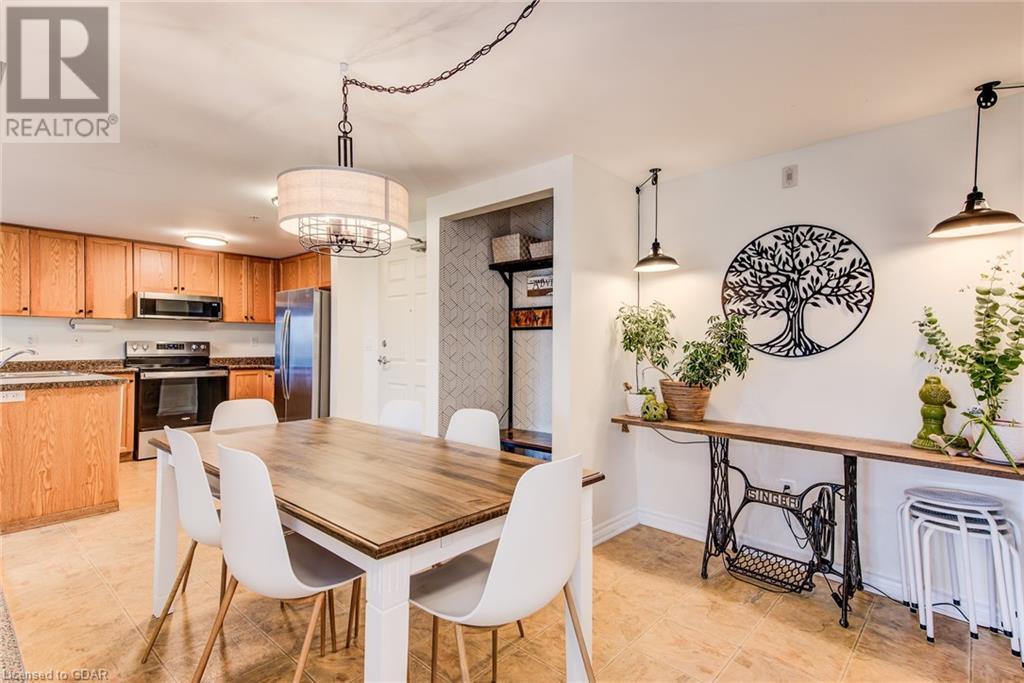625 St David Street S Unit# 412 Fergus, Ontario N1M 0A8
$619,900Maintenance, Insurance, Landscaping, Parking
$420.46 Monthly
Maintenance, Insurance, Landscaping, Parking
$420.46 MonthlyThree bedroom, two bathroom, spacious Condominium awaiting your own style! Experience first hand, the abundance of space, light and comfort this unit provides from the very second you walk in the front door. The balcony is perfect to sit, relax and enjoy the beautiful courtyard. Open concept living room, kitchen and dining area that will fit a full-length family table, making it a perfect area for entertaining friends and family. There is an in-suite laundry for your own convenience and plenty of storage space. The master bedroom has a 3pc ensuite and is large enough to fit a king size bed and much more. Fresh paint and tastefully decorated shows you how contemporary this unit can be. Just move in and enjoy Fergus! This building provides comfort and security with wonderful neighbours, a quiet and clean atmosphere, the convenience of a gym and a party room for your own use. The best part is the location! Five-minute walk to downtown, backing onto Victoria park with a running track, playground, close to three baseball diamonds. Perfect vicinity to walk to shopping, restaurants & trails. Convenience, Beauty and a stress free lifestyle! (id:51300)
Property Details
| MLS® Number | 40669082 |
| Property Type | Single Family |
| AmenitiesNearBy | Park, Place Of Worship, Playground, Schools, Shopping |
| CommunityFeatures | Quiet Area, Community Centre, School Bus |
| EquipmentType | Water Heater |
| Features | Southern Exposure, Balcony, Paved Driveway |
| ParkingSpaceTotal | 1 |
| RentalEquipmentType | Water Heater |
| StorageType | Locker |
Building
| BathroomTotal | 2 |
| BedroomsAboveGround | 3 |
| BedroomsTotal | 3 |
| Amenities | Exercise Centre, Party Room |
| Appliances | Dishwasher, Dryer, Refrigerator, Washer, Window Coverings |
| BasementType | None |
| ConstructedDate | 2011 |
| ConstructionStyleAttachment | Attached |
| CoolingType | Central Air Conditioning |
| ExteriorFinish | Brick |
| HeatingType | Forced Air |
| StoriesTotal | 1 |
| SizeInterior | 1115.41 Sqft |
| Type | Apartment |
| UtilityWater | Municipal Water |
Parking
| Underground | |
| Visitor Parking |
Land
| Acreage | No |
| LandAmenities | Park, Place Of Worship, Playground, Schools, Shopping |
| Sewer | Municipal Sewage System |
| SizeTotalText | Under 1/2 Acre |
| ZoningDescription | Residential |
Rooms
| Level | Type | Length | Width | Dimensions |
|---|---|---|---|---|
| Main Level | 4pc Bathroom | 4'0'' x 8'10'' | ||
| Main Level | Bedroom | 8'8'' x 11'7'' | ||
| Main Level | Bedroom | 8'11'' x 11'7'' | ||
| Main Level | 4pc Bathroom | 9'7'' x 8'3'' | ||
| Main Level | Primary Bedroom | 11'6'' x 15'4'' | ||
| Main Level | Dining Room | 9'7'' x 12'6'' | ||
| Main Level | Living Room | 13'1'' x 15'0'' | ||
| Main Level | Kitchen | 7'9'' x 9'6'' |
Utilities
| Cable | Available |
| Electricity | Available |
| Telephone | Available |
https://www.realtor.ca/real-estate/27580650/625-st-david-street-s-unit-412-fergus
Sydney Fisher
Broker of Record
Gordon B Dawe
Broker





































