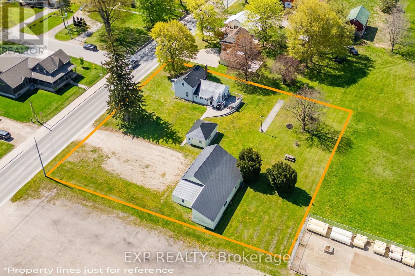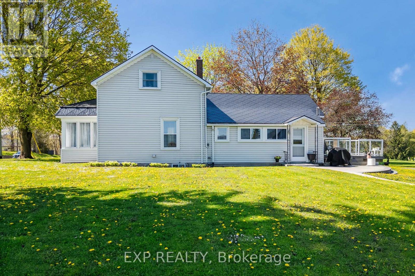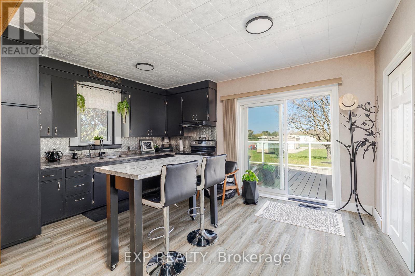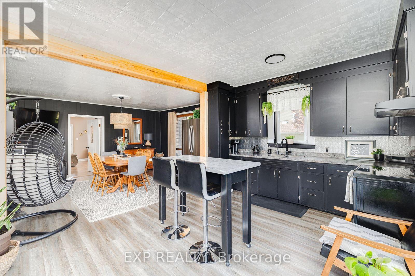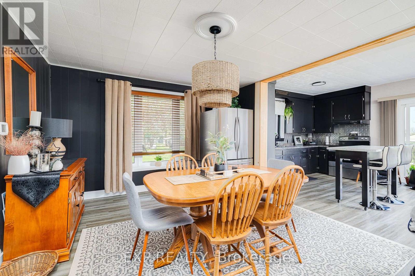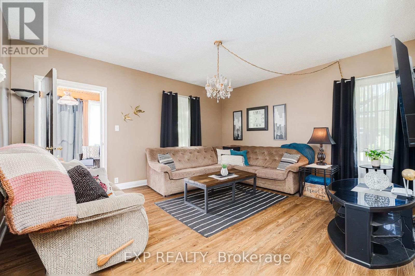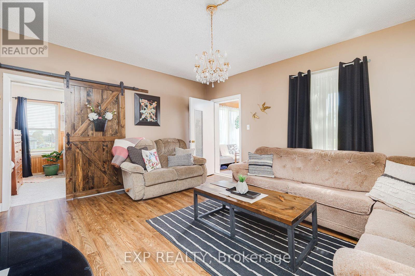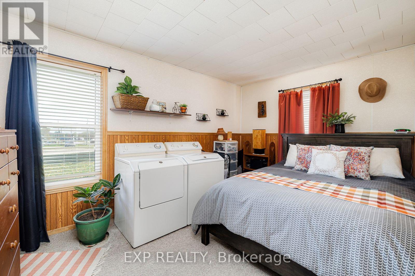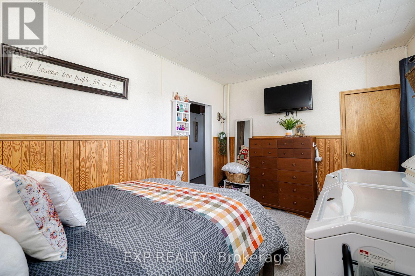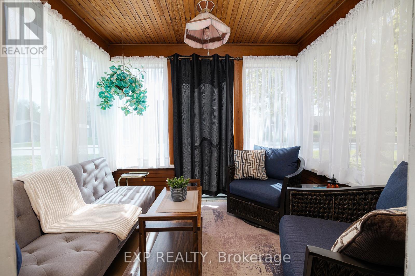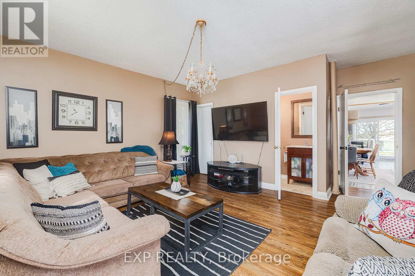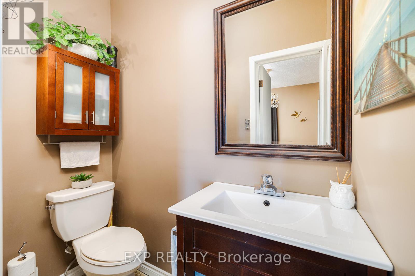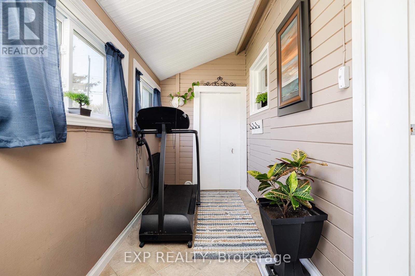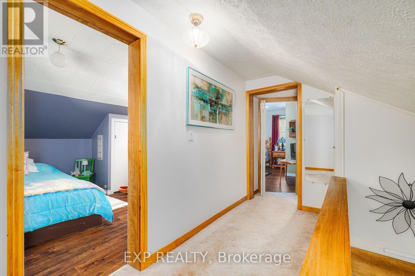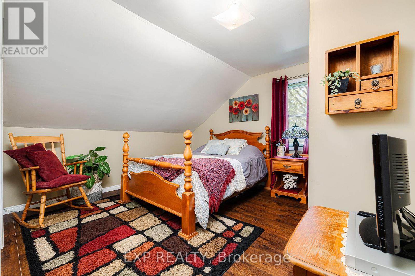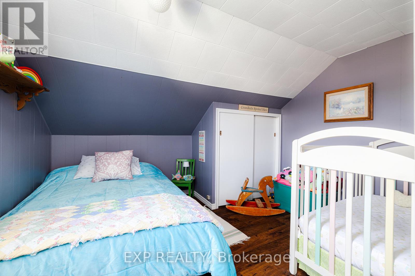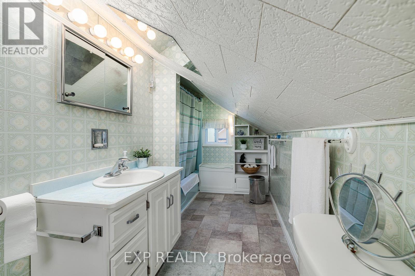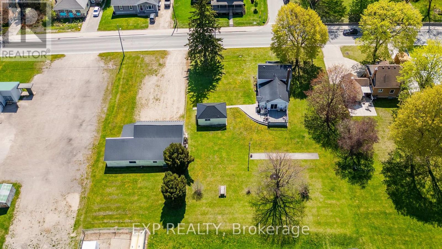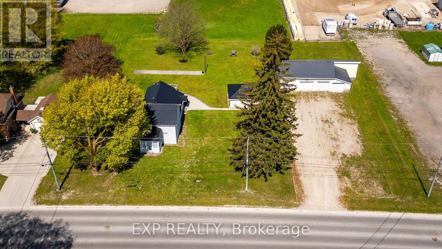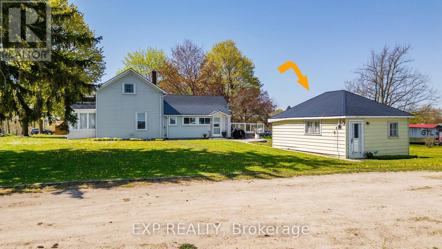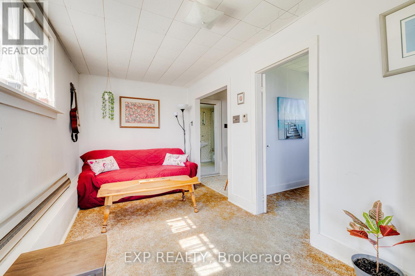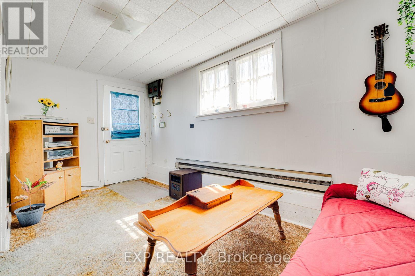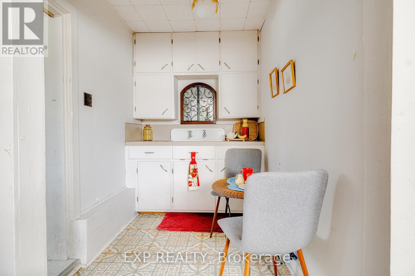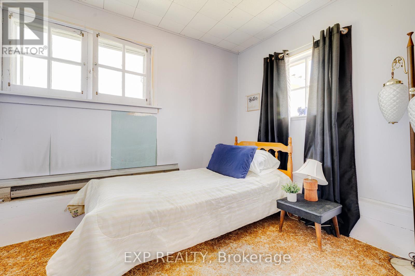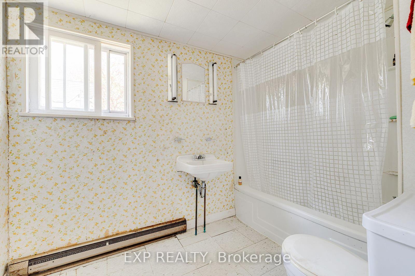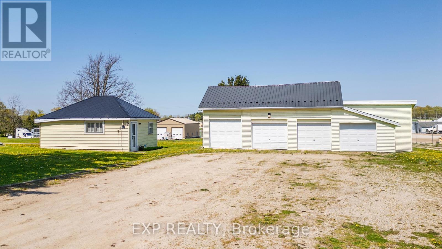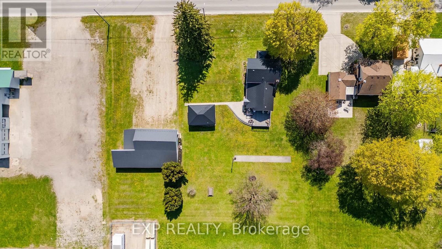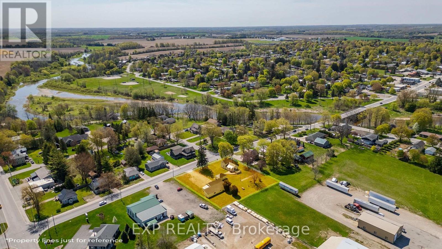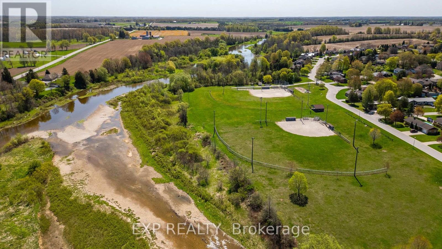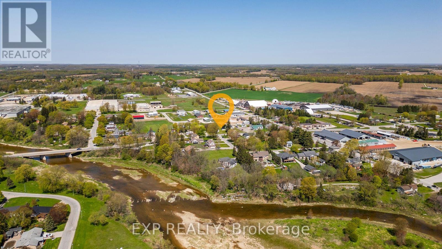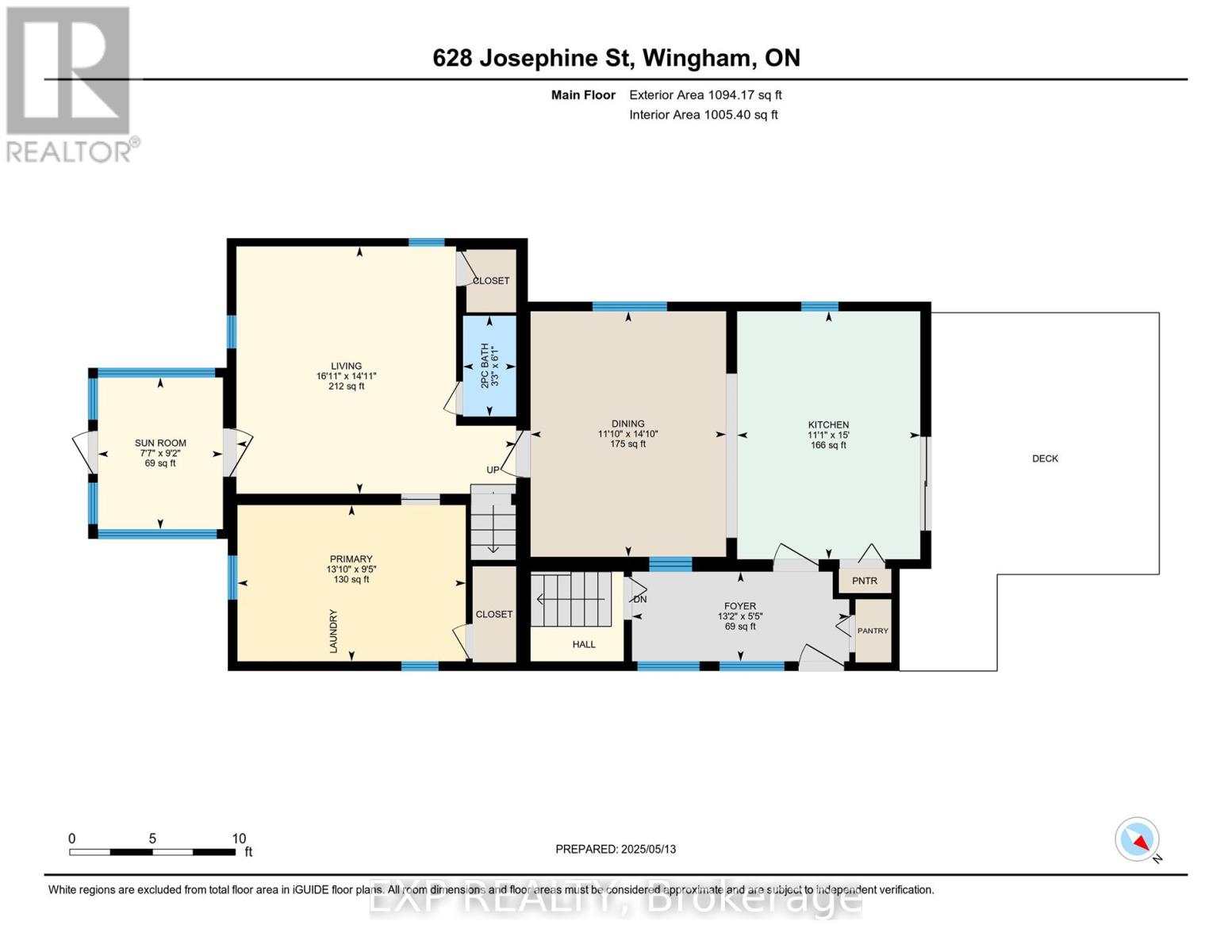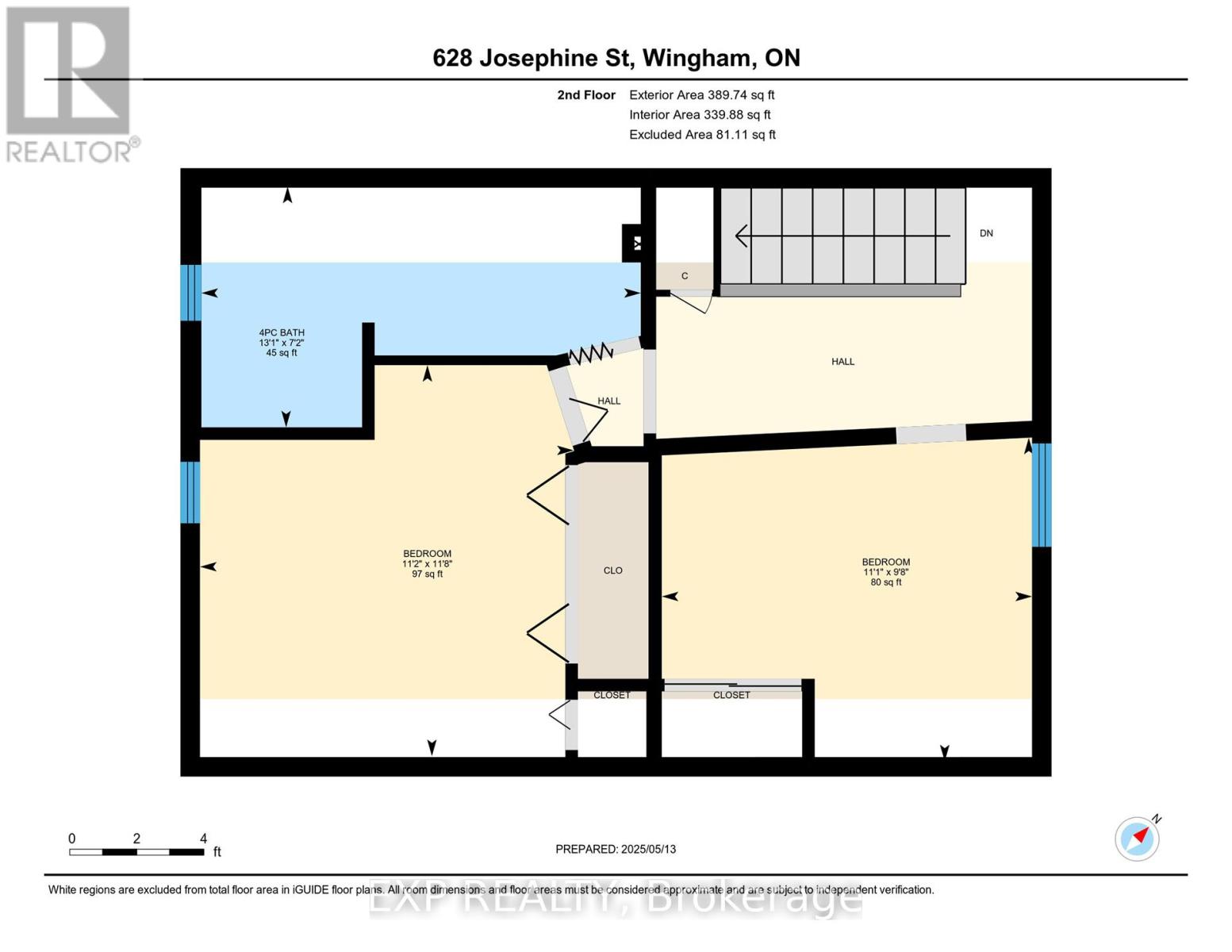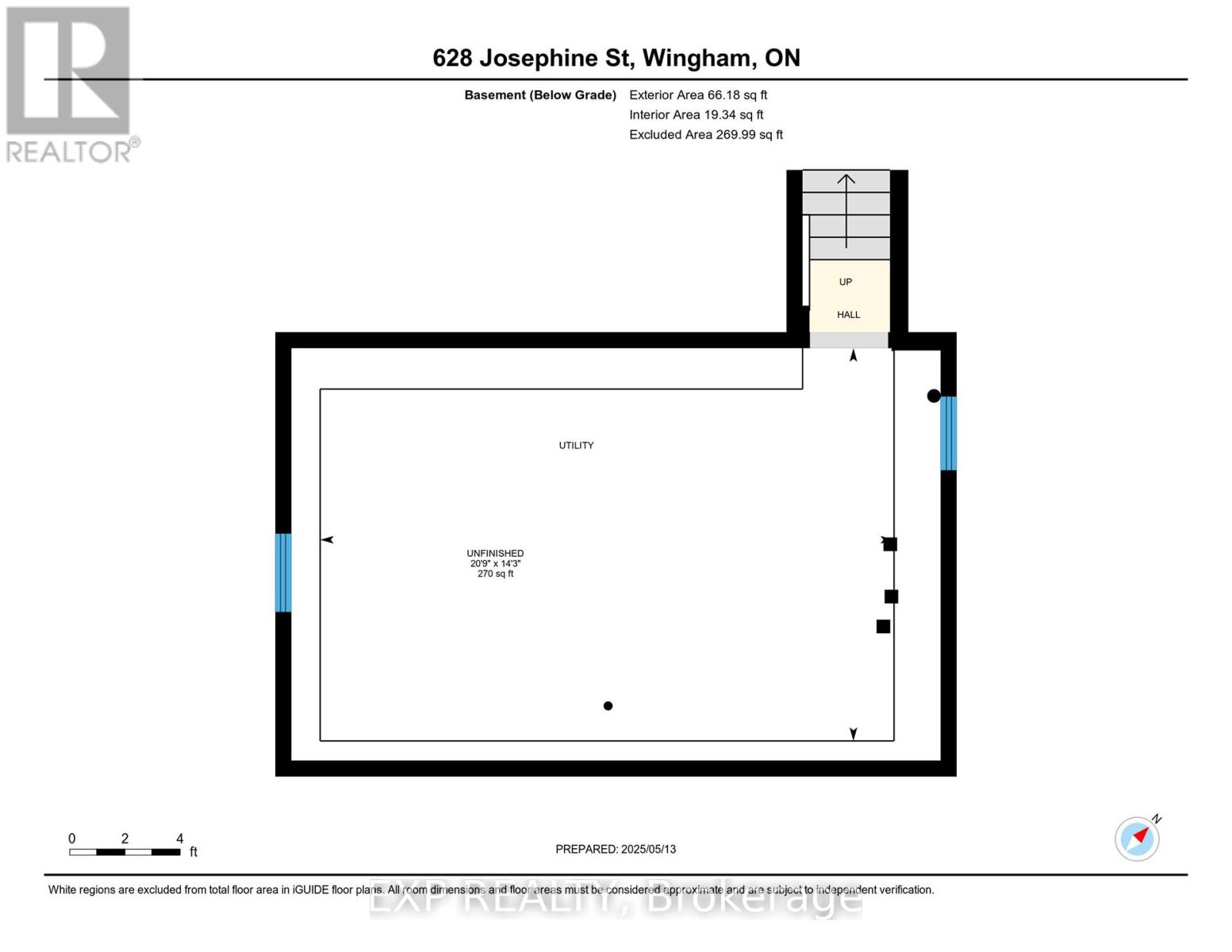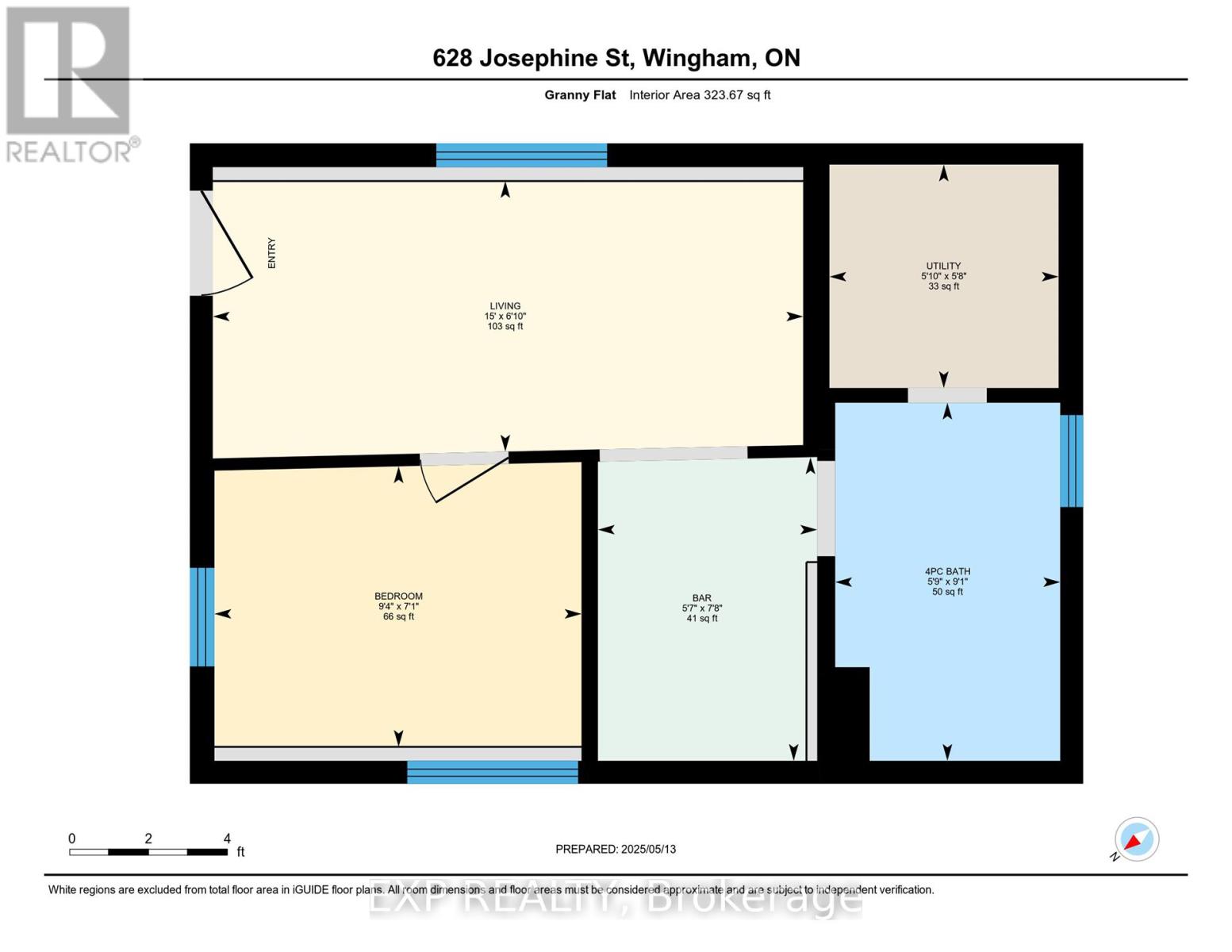628 Josephine Street North Huron, Ontario N0G 2W0
$650,000
Endless Potential with Sunset Views -- A Rare Double-Lot Gem! This one-of-a-kind property offers the perfect blend of comfort, versatility, and opportunity. Situated on a generous double lot just shy of of an acre (182 feet wide by 170 feet deep), it features a spacious 3-bedroom, 2-bath main home with 1,483 square feet of living space, a fully detached 323-square-foot 1-bedroom granny flat, and a massive 4-car garage -- ideal for extended family, guests, or generating rental income. The composite rear deck is the perfect spot to unwind, offering sweeping sunset views and a serene sense of privacy. Currently zoned C3 and used as a residential home, the property opens the door to endless possibilities -- whether you want to live, work, or develop. From launching a home-based business to building a multi-unit project or simply enjoying room to grow, this lot delivers unmatched potential. Opportunities like this are few and far between -- perfect for investors, entrepreneurs, or visionary homeowners looking to bring big dreams to life. (id:51300)
Property Details
| MLS® Number | X12146378 |
| Property Type | Single Family |
| Community Name | Wingham |
| Amenities Near By | Schools, Park, Place Of Worship, Hospital |
| Parking Space Total | 12 |
Building
| Bathroom Total | 2 |
| Bedrooms Above Ground | 3 |
| Bedrooms Total | 3 |
| Age | 100+ Years |
| Appliances | Dryer, Stove, Washer, Refrigerator |
| Basement Development | Unfinished |
| Basement Type | Full (unfinished) |
| Cooling Type | Central Air Conditioning |
| Exterior Finish | Vinyl Siding |
| Foundation Type | Poured Concrete |
| Half Bath Total | 1 |
| Heating Fuel | Natural Gas |
| Heating Type | Forced Air |
| Stories Total | 2 |
| Size Interior | 1,100 - 1,500 Ft2 |
| Type | Other |
Parking
| Detached Garage | |
| Garage |
Land
| Acreage | No |
| Land Amenities | Schools, Park, Place Of Worship, Hospital |
| Size Depth | 170 Ft |
| Size Frontage | 182 Ft ,1 In |
| Size Irregular | 182.1 X 170 Ft |
| Size Total Text | 182.1 X 170 Ft|1/2 - 1.99 Acres |
| Zoning Description | C3 |
Rooms
| Level | Type | Length | Width | Dimensions |
|---|---|---|---|---|
| Second Level | Bedroom | 3.4 m | 3.56 m | 3.4 m x 3.56 m |
| Second Level | Bedroom | 3.38 m | 2.95 m | 3.38 m x 2.95 m |
| Main Level | Dining Room | 4.52 m | 3.61 m | 4.52 m x 3.61 m |
| Main Level | Foyer | 1.65 m | 4.01 m | 1.65 m x 4.01 m |
| Main Level | Kitchen | 4.57 m | 3.38 m | 4.57 m x 3.38 m |
| Main Level | Living Room | 4.55 m | 5.16 m | 4.55 m x 5.16 m |
| Main Level | Primary Bedroom | 2.87 m | 4.22 m | 2.87 m x 4.22 m |
| Main Level | Sunroom | 2.79 m | 2.31 m | 2.79 m x 2.31 m |
https://www.realtor.ca/real-estate/28308371/628-josephine-street-north-huron-wingham-wingham

Ibrahim Hussein Abouzeid
Salesperson
(888) 333-5357
affinityrealestate.ca/
www.facebook.com/theaffinityrealestate/
Mike Rintoul
Salesperson

