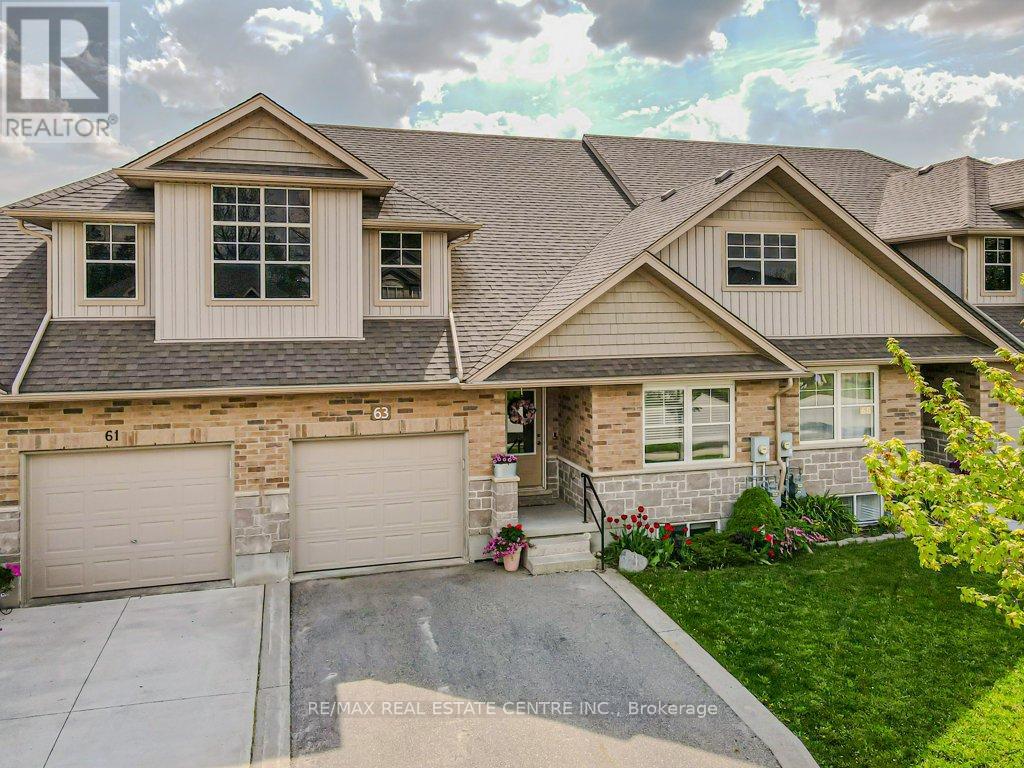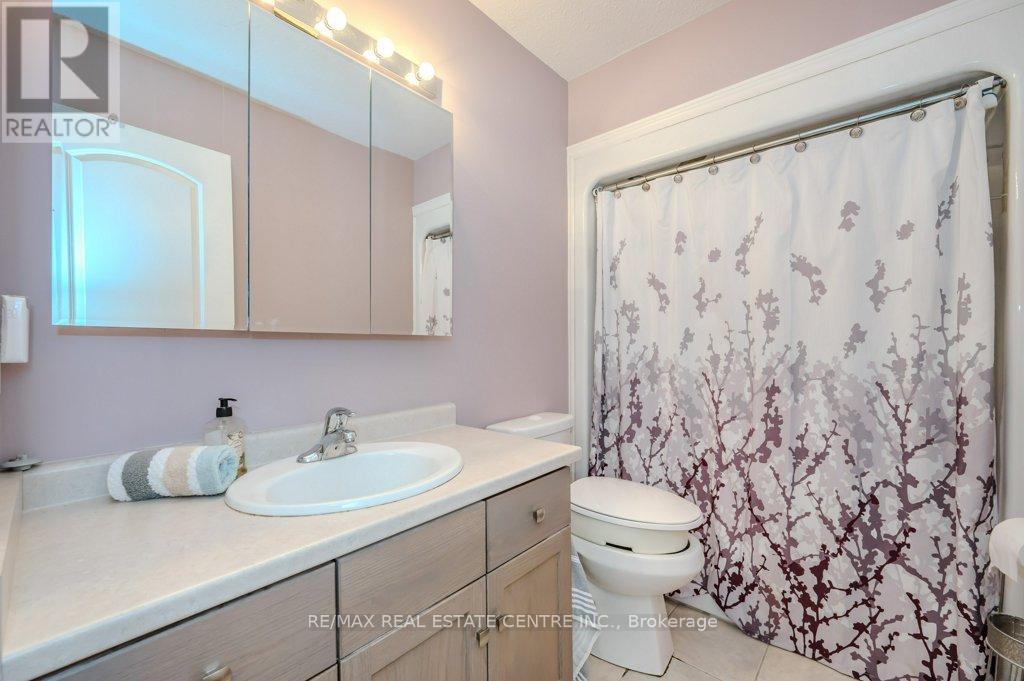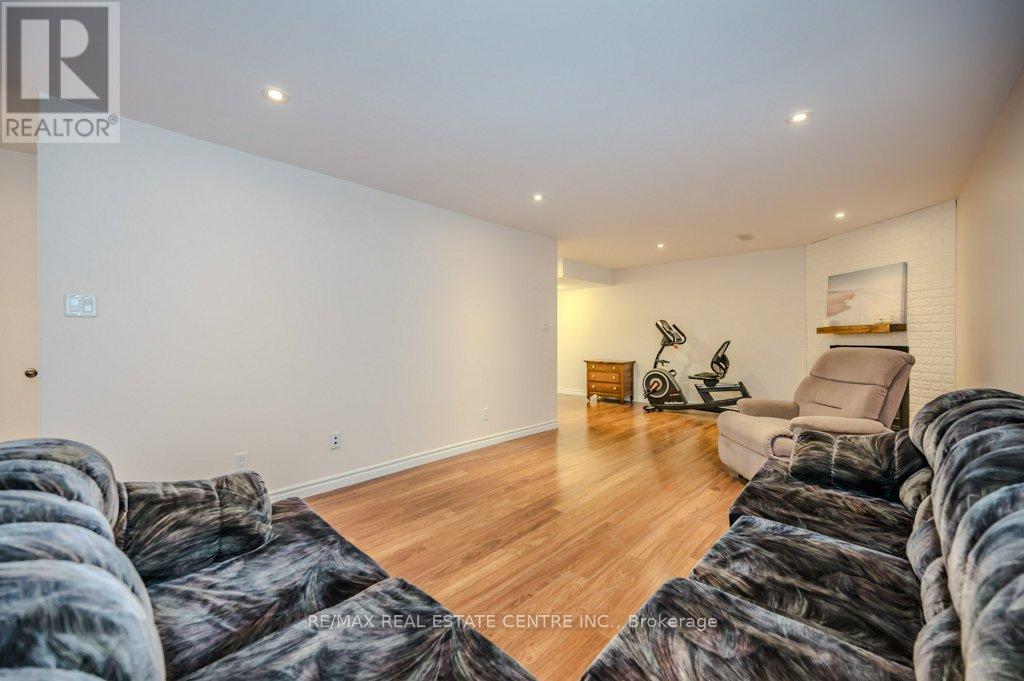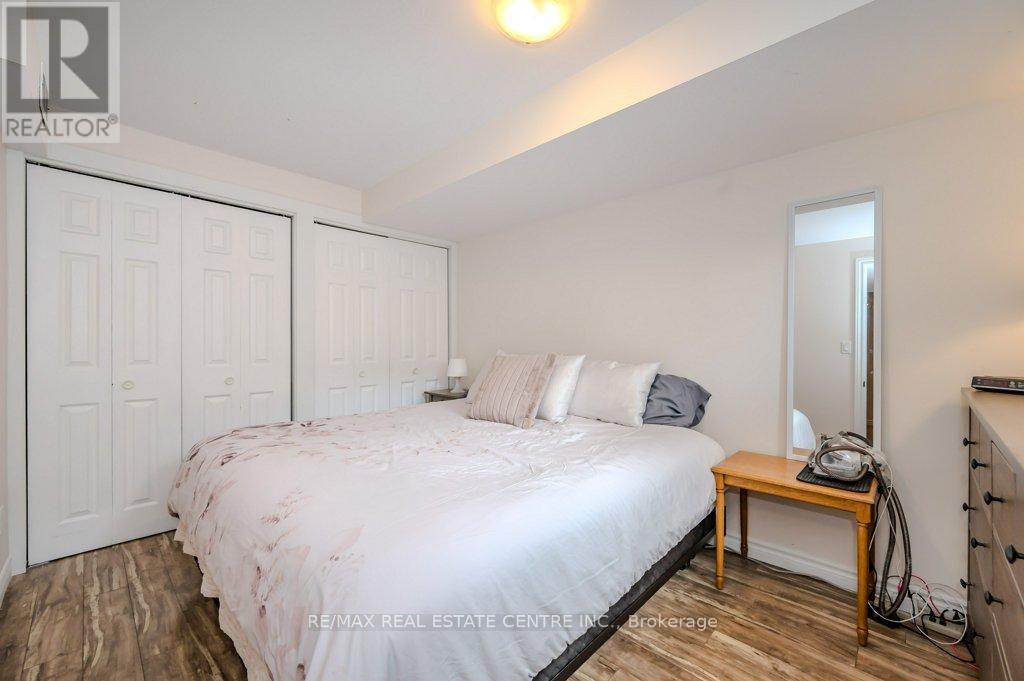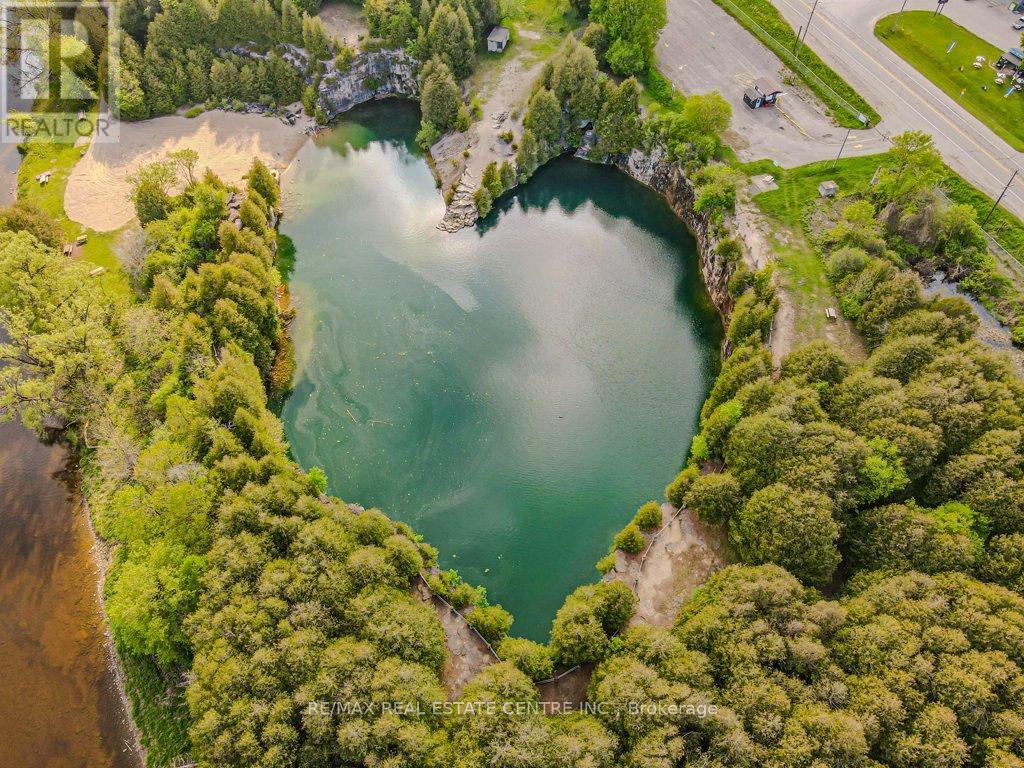63 Clegg Road Centre Wellington, Ontario N0B 1S0
$800,000
Nestled In The Picturesque Town of Elora. This Well Maintained Freehold Bungalow Townhome Features An Open Concept Floor Plan That Welcomes You With Cathedral Ceilings & Skylights, Providing An Abundance Of Sunlight Throughout The Day. Well Appointed Bedrooms With A 3-Piece Ensuite Off The Primary, And A Main Floor Laundry Room With Exit To The Garage. The Basement Features An Oversized Rec Area With Gas Fireplace, 2 Spacious Bedrooms, 3-Piece Bathroom With Walk-In Shower, Ample Storage and Quality Laminate Flooring Throughout. Enjoy The South Facing and Professionally Landscaped Yard. Over 2,500 sq.ft. of Finished Space Located On A Quiet Street Surrounded By Million Dollar Homes. **** EXTRAS **** Just A Short Distance From The Charming Shops, Cafes, and Restaurants Of Downtown Elora, As Well As Many Scenic Parks & Trails. This Home Offers The Perfect Blend of Small-Town Charm and Modern Convenience. (id:51300)
Property Details
| MLS® Number | X8357848 |
| Property Type | Single Family |
| Community Name | Elora/Salem |
| Amenities Near By | Park, Place Of Worship, Schools |
| Parking Space Total | 3 |
Building
| Bathroom Total | 3 |
| Bedrooms Above Ground | 2 |
| Bedrooms Below Ground | 2 |
| Bedrooms Total | 4 |
| Appliances | Garage Door Opener Remote(s), Water Softener, Dishwasher, Dryer, Microwave, Range, Refrigerator, Stove, Washer, Window Coverings |
| Architectural Style | Bungalow |
| Basement Development | Finished |
| Basement Type | Full (finished) |
| Construction Style Attachment | Attached |
| Cooling Type | Central Air Conditioning |
| Exterior Finish | Brick |
| Fireplace Present | Yes |
| Fireplace Total | 1 |
| Foundation Type | Poured Concrete |
| Heating Fuel | Natural Gas |
| Heating Type | Forced Air |
| Stories Total | 1 |
| Type | Row / Townhouse |
| Utility Water | Municipal Water |
Parking
| Garage |
Land
| Acreage | No |
| Land Amenities | Park, Place Of Worship, Schools |
| Sewer | Sanitary Sewer |
| Size Irregular | 28.92 X 118.77 Ft |
| Size Total Text | 28.92 X 118.77 Ft |
| Surface Water | Lake/pond |
Rooms
| Level | Type | Length | Width | Dimensions |
|---|---|---|---|---|
| Basement | Recreational, Games Room | 9.17 m | 5.56 m | 9.17 m x 5.56 m |
| Basement | Bedroom 3 | 3.76 m | 2.67 m | 3.76 m x 2.67 m |
| Basement | Bedroom 4 | 4.61 m | 2.85 m | 4.61 m x 2.85 m |
| Main Level | Kitchen | 3.96 m | 3.37 m | 3.96 m x 3.37 m |
| Main Level | Living Room | 4.62 m | 3.92 m | 4.62 m x 3.92 m |
| Main Level | Dining Room | 3.56 m | 2.68 m | 3.56 m x 2.68 m |
| Main Level | Primary Bedroom | 3.9 m | 3.9 m | 3.9 m x 3.9 m |
| Main Level | Bedroom 2 | 3.98 m | 3.12 m | 3.98 m x 3.12 m |
| Main Level | Laundry Room | 2.76 m | 2.25 m | 2.76 m x 2.25 m |
https://www.realtor.ca/real-estate/26923051/63-clegg-road-centre-wellington-elorasalem
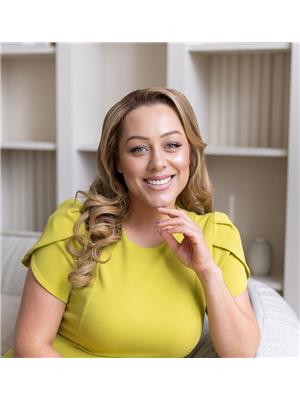
Amanda Moco
Salesperson
www.amandamoco.com/
https://www.facebook.com/AmandaMocoRealEstate
https://twitter.com/AmandaCMoco
https://www.linkedin.com/in/amandamocorealestate/

