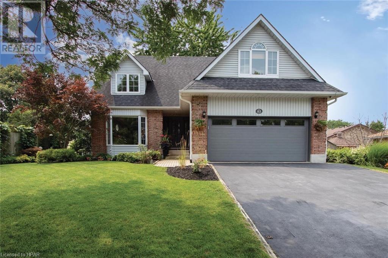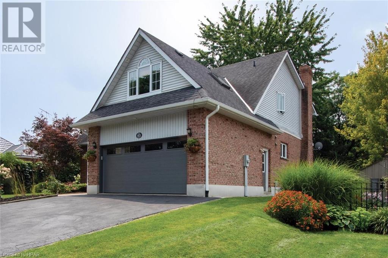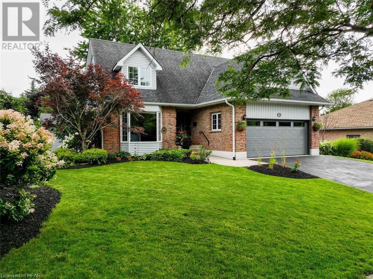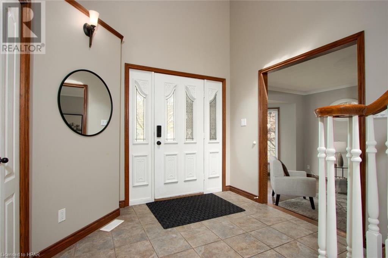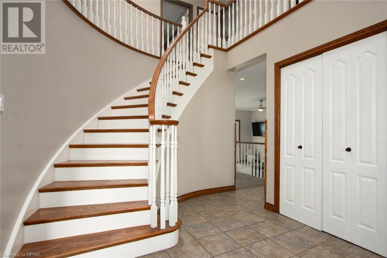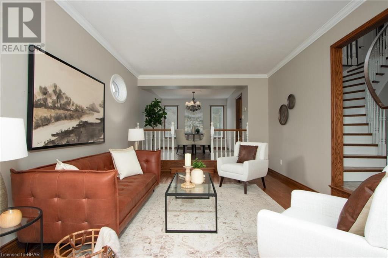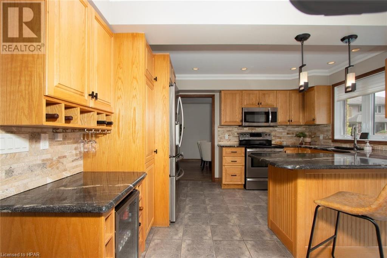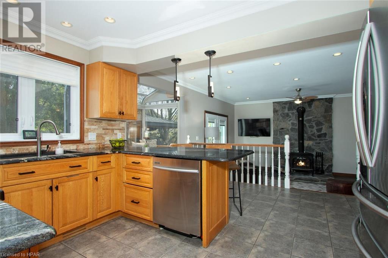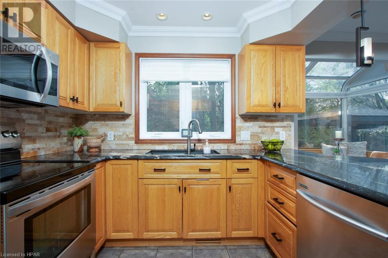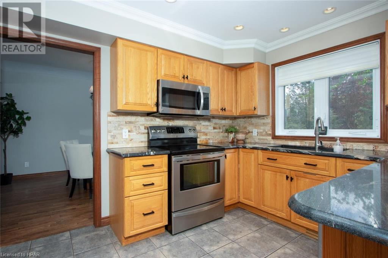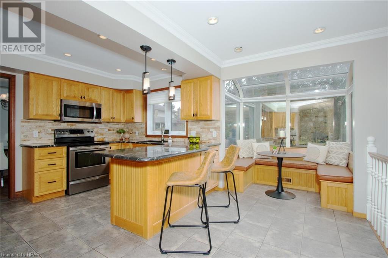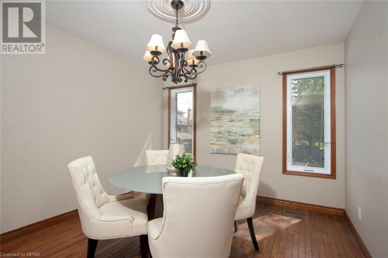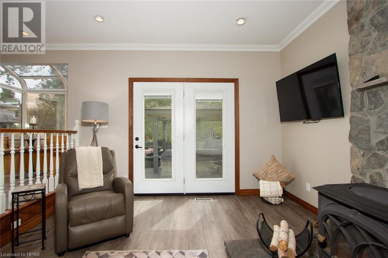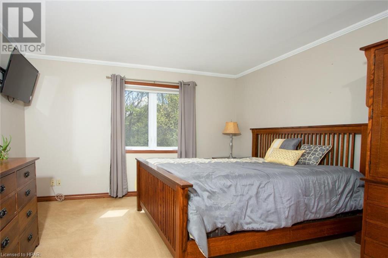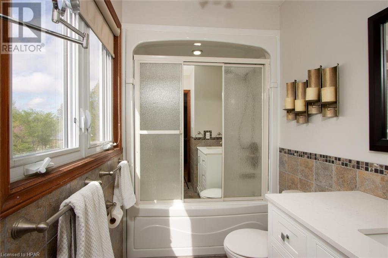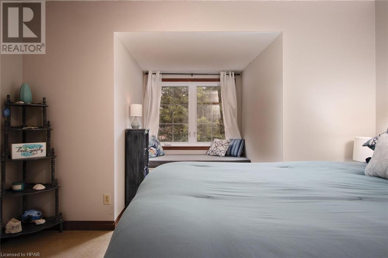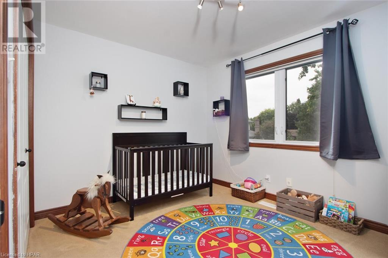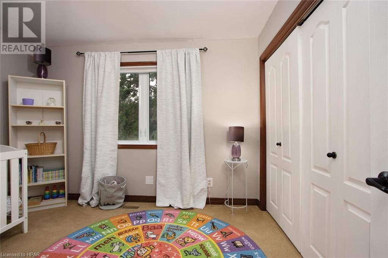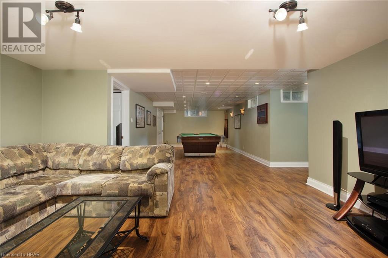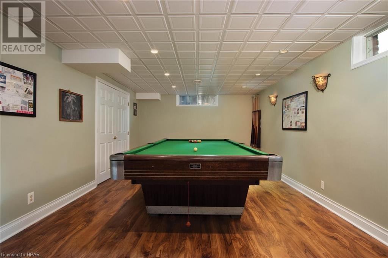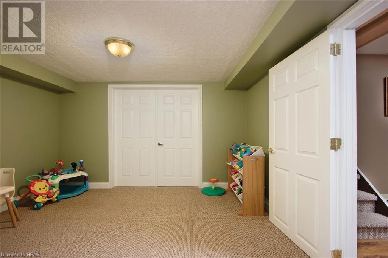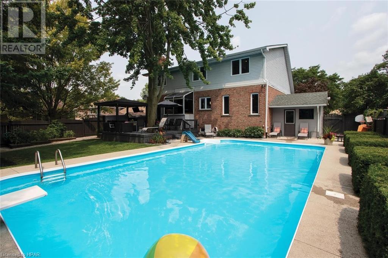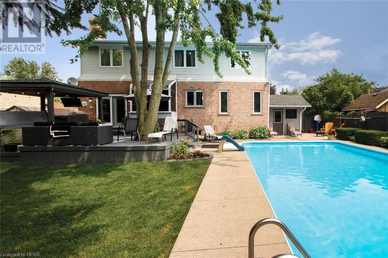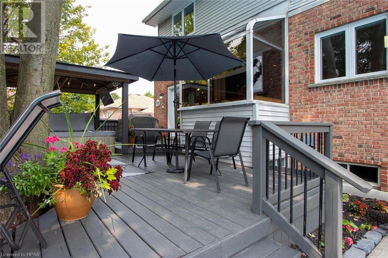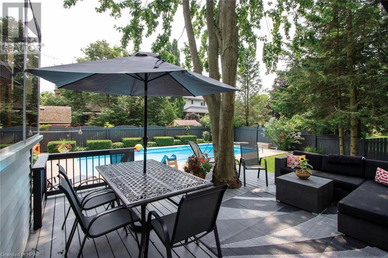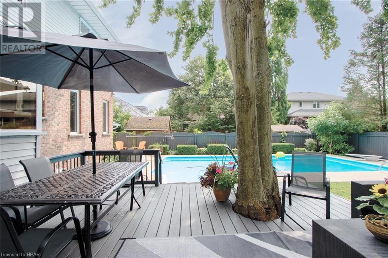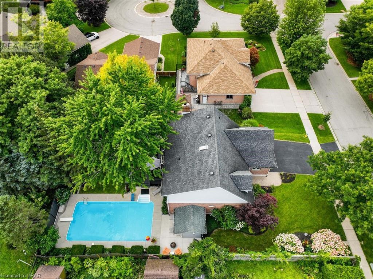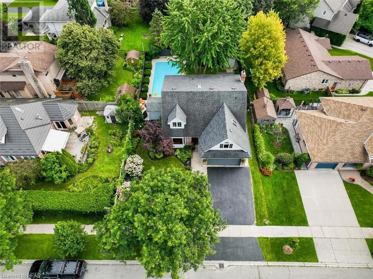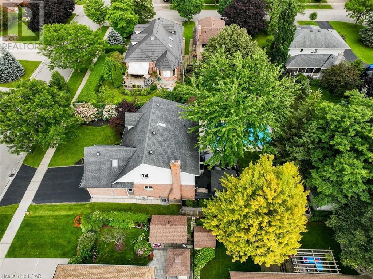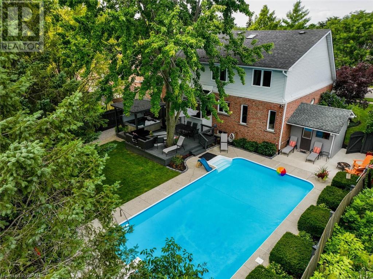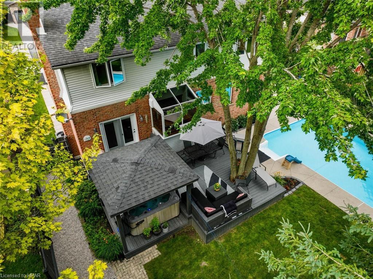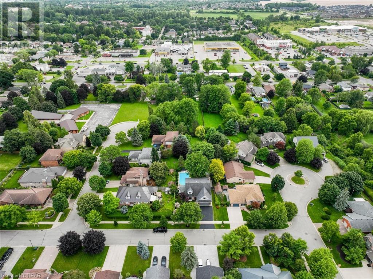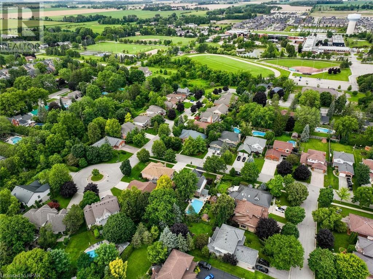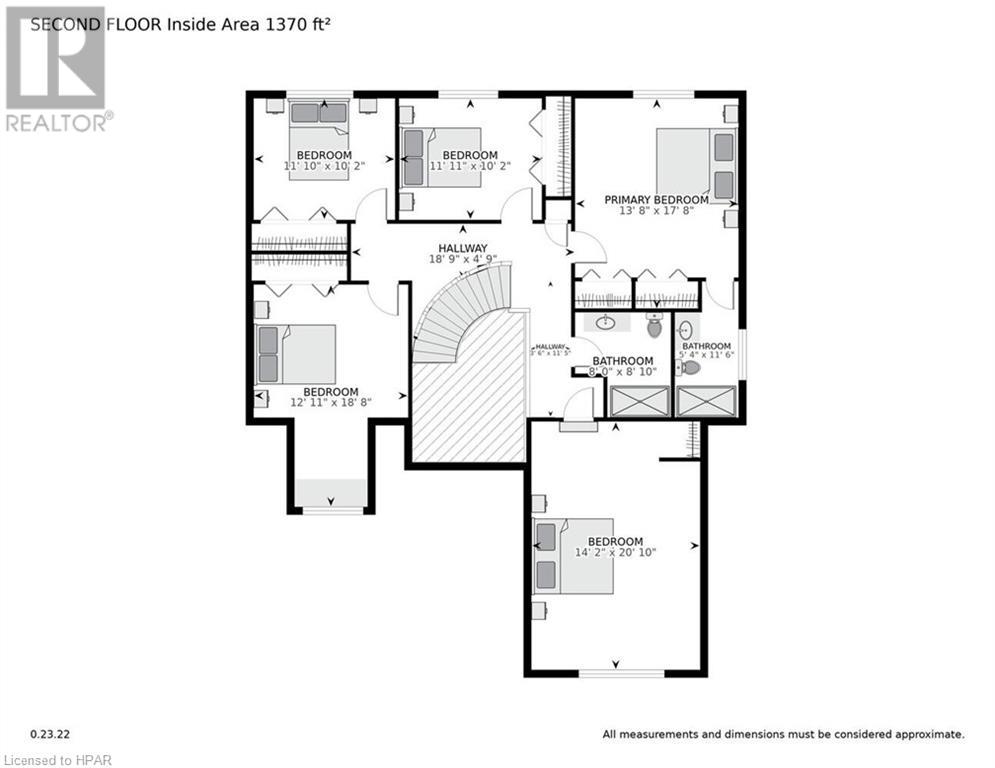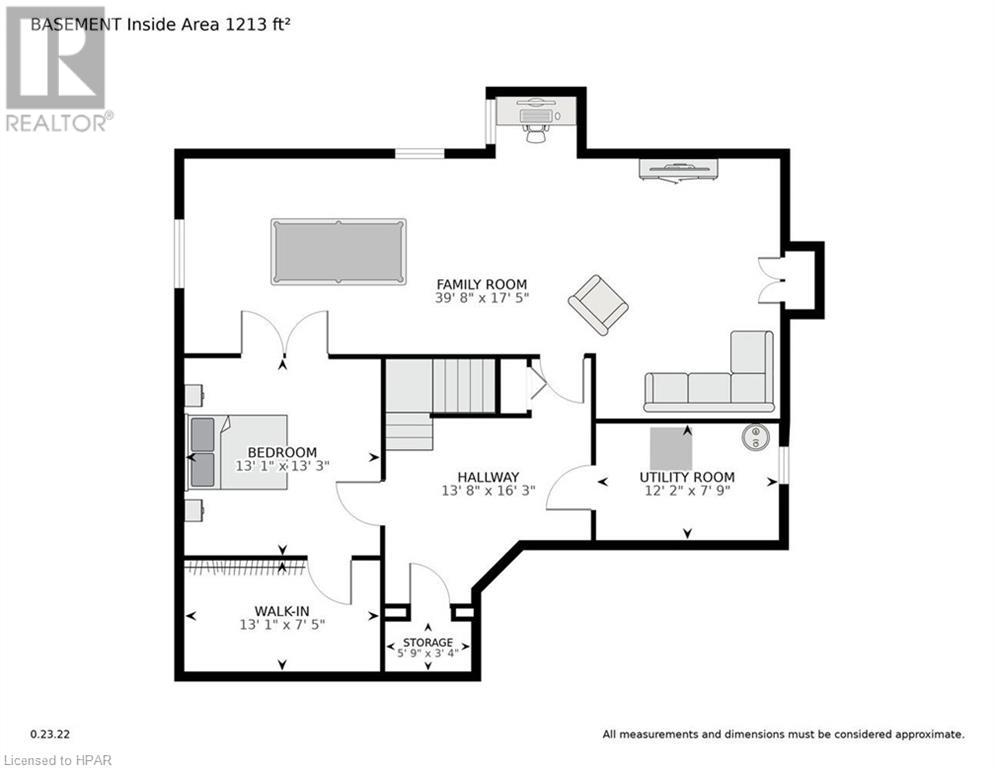4 Bedroom 3 Bathroom 3866
2 Level Fireplace Inground Pool Central Air Conditioning Forced Air
$1,089,900
Welcome to 63 Crawford St ! Located on one of the most quiet streets close to the high schools, sports fields and shopping. This 2 storey home with a pool, hot tub, and large private backyard is where you will want to spend the rest of your summer! On the main floor you'll find plenty of space for your family. As you enter the foyer and curved staircase you will find a bright sitting room that leads to the dining room and kitchen overlooking the backyard. The kitchen has plenty of space for hosting with lots of cabinets and counter space. There is an eat-in breakfast area that overlooks the living room with a wood burning fireplace and doors leading to the back deck. The convenience of a main floor laundry ensures ease in daily living, with a 2 pc bathroom and a door leading directly to the large 2 car garage. The second floor has 4 really good sized bedrooms with bright windows and plenty of light throughout. The primary bedroom has its own ensuite with his and hers closets and plenty of room for a king sized bed. There is a workout room with shower area over the garage that can easily be your 5th bedroom, upstairs family room or an office for anyone working from home. Downstairs is finished with a large rec room and games room. You can entertain or have friends over, play pool or watch movies! Additionally, there is a kids toy room or office and plenty of storage space. Outside is an oasis that is rarely found in town! The 18’ X 36’ inground heated saltwater pool is amazing for family fun and entertaining. At night you can relax in the large hot tub and watch a movie on the drop down TV with your family! The yard is landscaped with mature trees and is so private. When you are sitting in the backyard you will feel completely comfortable relaxing, reading a book or hosting your next family event! Call today for details! (id:51300)
Property Details
| MLS® Number | 40584824 |
| Property Type | Single Family |
| Amenities Near By | Playground, Public Transit, Schools, Shopping |
| Community Features | Quiet Area |
| Features | Automatic Garage Door Opener |
| Parking Space Total | 4 |
| Pool Type | Inground Pool |
Building
| Bathroom Total | 3 |
| Bedrooms Above Ground | 4 |
| Bedrooms Total | 4 |
| Appliances | Central Vacuum, Dishwasher, Dryer, Freezer, Refrigerator, Stove, Washer, Microwave Built-in, Garage Door Opener, Hot Tub |
| Architectural Style | 2 Level |
| Basement Development | Finished |
| Basement Type | Full (finished) |
| Constructed Date | 1988 |
| Construction Style Attachment | Detached |
| Cooling Type | Central Air Conditioning |
| Exterior Finish | Brick, Vinyl Siding |
| Fireplace Fuel | Wood |
| Fireplace Present | Yes |
| Fireplace Total | 1 |
| Fireplace Type | Stove |
| Fixture | Ceiling Fans |
| Foundation Type | Poured Concrete |
| Half Bath Total | 1 |
| Heating Fuel | Natural Gas |
| Heating Type | Forced Air |
| Stories Total | 2 |
| Size Interior | 3866 |
| Type | House |
| Utility Water | Municipal Water |
Parking
Land
| Acreage | No |
| Land Amenities | Playground, Public Transit, Schools, Shopping |
| Sewer | Municipal Sewage System |
| Size Depth | 123 Ft |
| Size Frontage | 67 Ft |
| Size Total Text | Under 1/2 Acre |
| Zoning Description | R1(3) |
Rooms
| Level | Type | Length | Width | Dimensions |
|---|
| Second Level | 4pc Bathroom | | | Measurements not available |
| Second Level | Bedroom | | | 11'11'' x 10'2'' |
| Second Level | Bedroom | | | 11'10'' x 10'2'' |
| Second Level | Bedroom | | | 12'11'' x 18'8'' |
| Second Level | Other | | | 14'2'' x 20'10'' |
| Second Level | Full Bathroom | | | Measurements not available |
| Second Level | Primary Bedroom | | | 13'8'' x 17'8'' |
| Basement | Office | | | 13'1'' x 13'3'' |
| Basement | Recreation Room | | | 39'8'' x 17'5'' |
| Main Level | Laundry Room | | | 9'10'' x 9'1'' |
| Main Level | 2pc Bathroom | | | Measurements not available |
| Main Level | Living Room | | | 13'0'' x 22'4'' |
| Main Level | Dining Room | | | 11'0'' x 13'6'' |
| Main Level | Family Room | | | 12'9'' x 17'8'' |
| Main Level | Breakfast | | | 6'6'' x 8'1'' |
| Main Level | Kitchen | | | 16'3'' x 13'7'' |
| Main Level | Foyer | | | 10'0'' x 16'10'' |
Utilities
| Electricity | Available |
| Natural Gas | Available |
https://www.realtor.ca/real-estate/26875793/63-crawford-street-stratford

