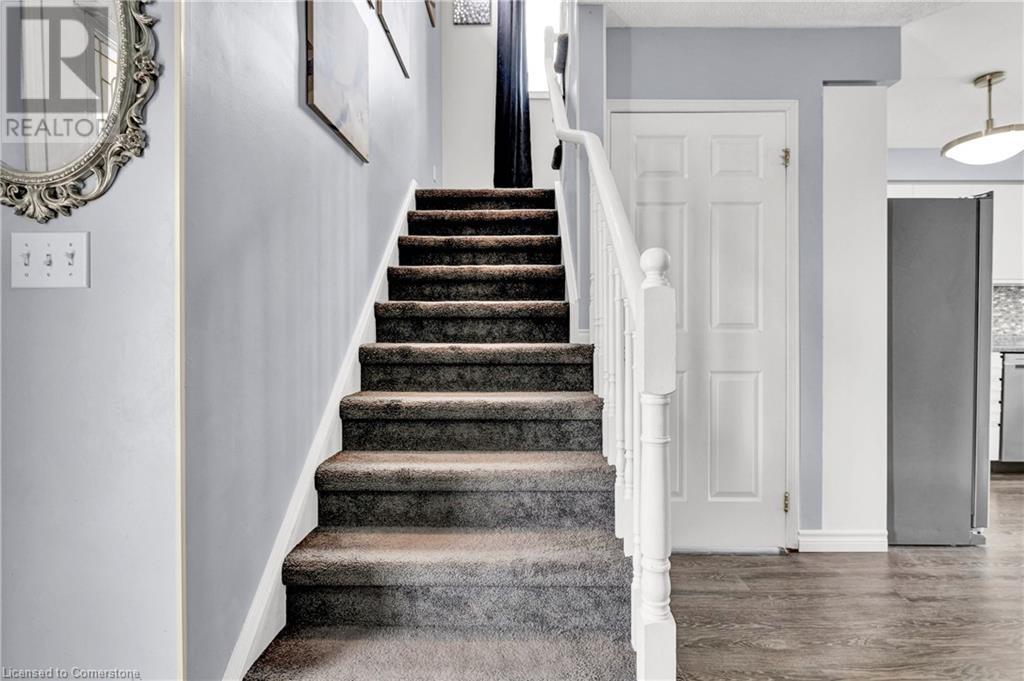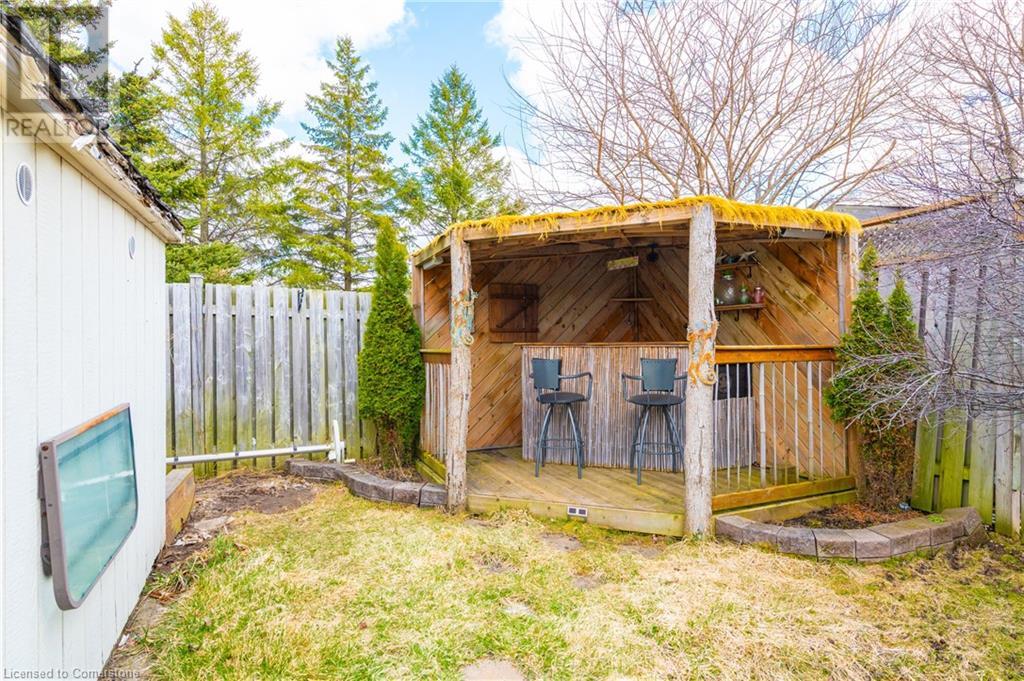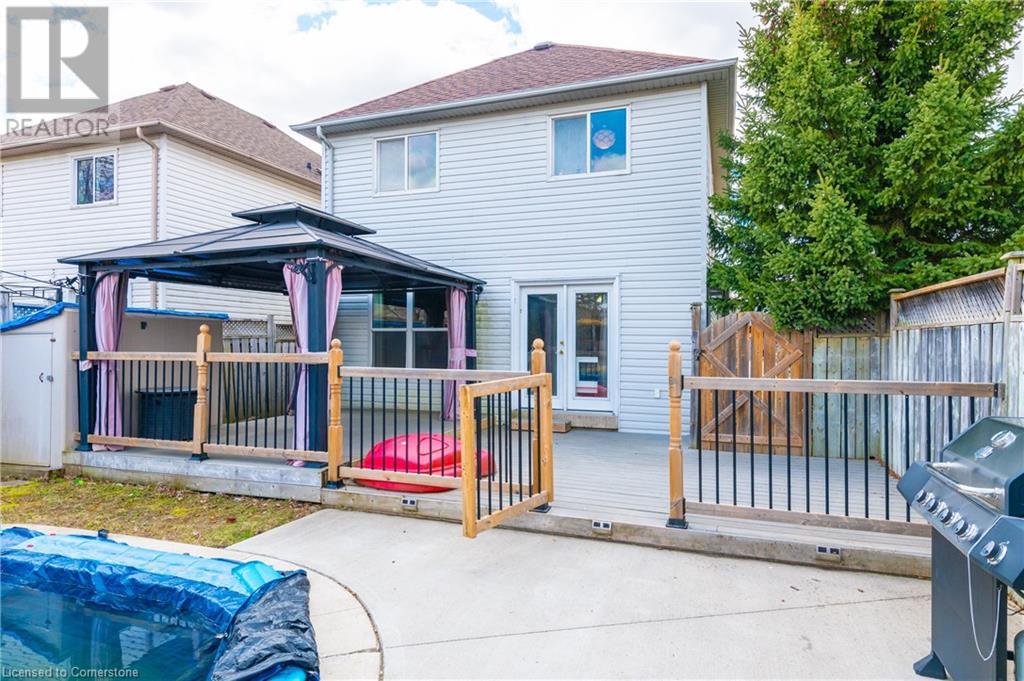3 Bedroom 2 Bathroom 1,452 ft2
2 Level Inground Pool Central Air Conditioning Forced Air
$699,999
Live where charm meets functionality at 63 Hilltop Drive in Ayr. This immaculate 3-bedroom detached home features modern laminate flooring on both the main and upper levels, adding style and durability throughout. The bright, open-concept eat-in kitchen is well-equipped with stainless steel appliances and walks out to a backyard you’ll never want to leave. Picture summer evenings by your inground pool, relaxing at the tiki bar, and weekend BBQs on the low-maintenance composite deck. The finished basement provides an ideal space for a home office, media room, or play area. Located just steps from Cedar Creek Public School, nearby parks, and tranquil walking trails, and only a 10-minute drive to Highway 401 — this is family living with flair. AC (2024), Furnace (2024), Dishwasher (2024), Fridge (20210, Pool Heater (2024), Basement Flooring (2022), Washer (2023). (id:51300)
Property Details
| MLS® Number | 40716845 |
| Property Type | Single Family |
| Amenities Near By | Schools |
| Equipment Type | Water Heater |
| Features | Paved Driveway |
| Parking Space Total | 2 |
| Pool Type | Inground Pool |
| Rental Equipment Type | Water Heater |
Building
| Bathroom Total | 2 |
| Bedrooms Above Ground | 3 |
| Bedrooms Total | 3 |
| Appliances | Dishwasher, Dryer, Stove, Washer, Microwave Built-in, Window Coverings |
| Architectural Style | 2 Level |
| Basement Development | Finished |
| Basement Type | Full (finished) |
| Constructed Date | 1996 |
| Construction Style Attachment | Detached |
| Cooling Type | Central Air Conditioning |
| Exterior Finish | Brick Veneer, Other |
| Foundation Type | Poured Concrete |
| Half Bath Total | 1 |
| Heating Fuel | Natural Gas |
| Heating Type | Forced Air |
| Stories Total | 2 |
| Size Interior | 1,452 Ft2 |
| Type | House |
| Utility Water | Municipal Water |
Parking
Land
| Acreage | No |
| Land Amenities | Schools |
| Sewer | Municipal Sewage System |
| Size Depth | 148 Ft |
| Size Frontage | 30 Ft |
| Size Total Text | Under 1/2 Acre |
| Zoning Description | Z5a |
Rooms
| Level | Type | Length | Width | Dimensions |
|---|
| Second Level | Bedroom | | | 9'2'' x 9'2'' |
| Second Level | Bedroom | | | 9'2'' x 9'2'' |
| Second Level | 4pc Bathroom | | | Measurements not available |
| Second Level | Bedroom | | | 12'0'' x 10'0'' |
| Main Level | 2pc Bathroom | | | 9'2'' x 11'0'' |
| Main Level | Kitchen | | | 18'2'' x 9'1'' |
| Main Level | Living Room/dining Room | | | 18'0'' x 10'0'' |
https://www.realtor.ca/real-estate/28167017/63-hilltop-drive-ayr




























