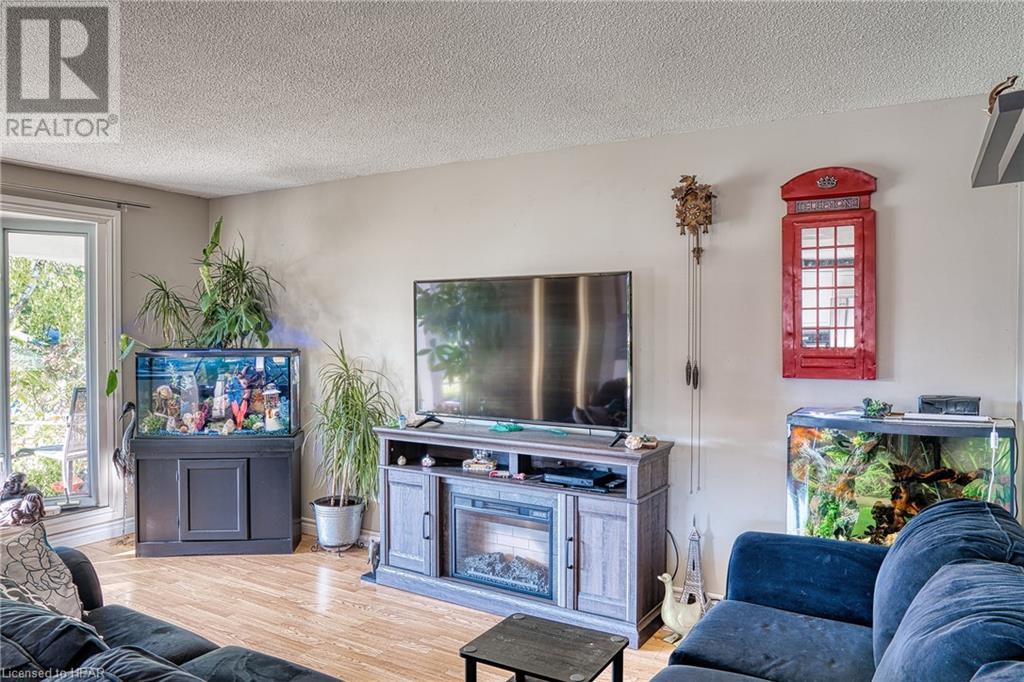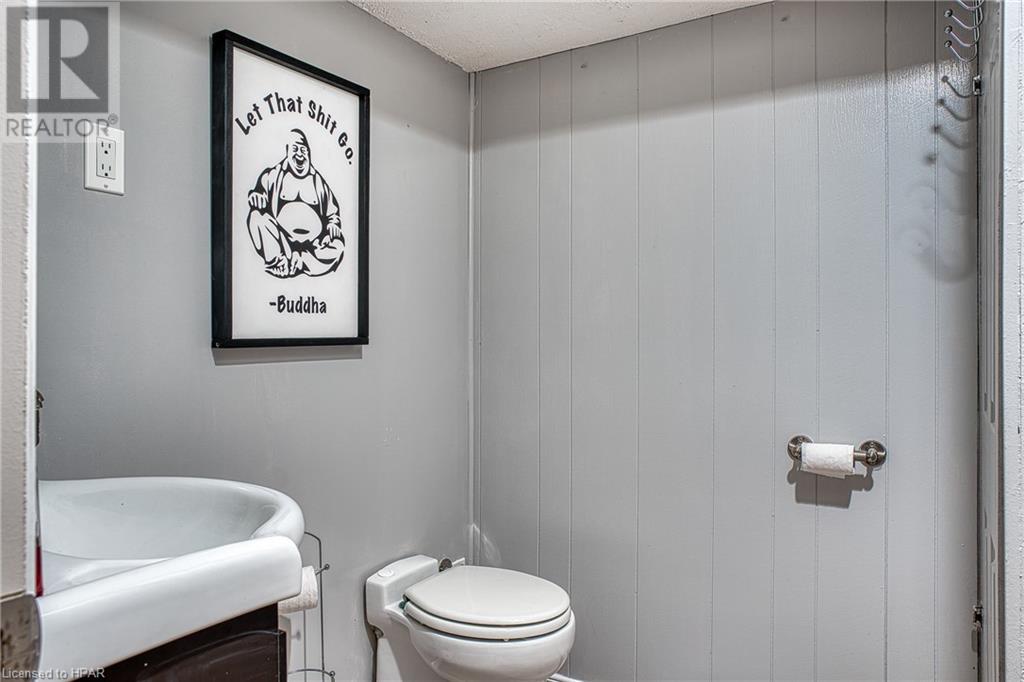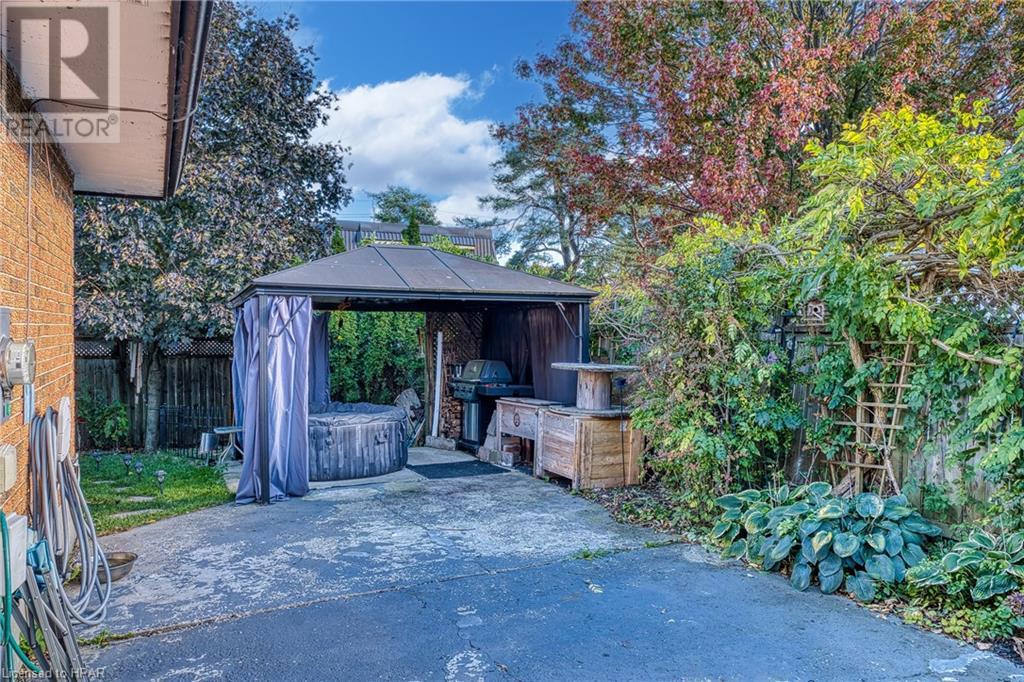4 Bedroom 2 Bathroom 1887.7 sqft
Bungalow None Forced Air
$574,900
Welcome to 63 Kathryn Crescent! This charming, all-brick bungalow sits on a fully fenced lot in a prime location, just moments from shopping and public transit. Lovingly maintained, this cozy home is perfect for couples or families alike. The finished lower level can be conveniently accessed through a side entry. Once in the bright lower level you will find a spacious rec room and 3 piece bathroom —ideal for extra living space or guests. Step outside to a tranquil backyard, complete with mature trees, a peaceful pond, and a large patio perfect for relaxing or entertaining. A garden shed with a built-in workbench offers plenty of storage and workspace for your outdoor projects. Don’t miss your chance—schedule a private viewing today! (id:51300)
Property Details
| MLS® Number | 40661962 |
| Property Type | Single Family |
| AmenitiesNearBy | Place Of Worship, Public Transit, Shopping |
| CommunicationType | High Speed Internet |
| CommunityFeatures | Quiet Area |
| EquipmentType | Water Heater |
| ParkingSpaceTotal | 2 |
| RentalEquipmentType | Water Heater |
Building
| BathroomTotal | 2 |
| BedroomsAboveGround | 3 |
| BedroomsBelowGround | 1 |
| BedroomsTotal | 4 |
| Appliances | Dishwasher, Dryer, Microwave, Refrigerator, Stove, Water Softener, Washer |
| ArchitecturalStyle | Bungalow |
| BasementDevelopment | Finished |
| BasementType | Full (finished) |
| ConstructionStyleAttachment | Detached |
| CoolingType | None |
| ExteriorFinish | Brick |
| FoundationType | Poured Concrete |
| HeatingFuel | Natural Gas |
| HeatingType | Forced Air |
| StoriesTotal | 1 |
| SizeInterior | 1887.7 Sqft |
| Type | House |
| UtilityWater | Municipal Water |
Land
| Acreage | No |
| LandAmenities | Place Of Worship, Public Transit, Shopping |
| Sewer | Municipal Sewage System |
| SizeFrontage | 50 Ft |
| SizeTotalText | Under 1/2 Acre |
| ZoningDescription | R2 |
Rooms
| Level | Type | Length | Width | Dimensions |
|---|
| Basement | Utility Room | | | 9'7'' x 5'2'' |
| Basement | Storage | | | 3'7'' x 2'2'' |
| Basement | Storage | | | 13'1'' x 10'10'' |
| Basement | Family Room | | | 22'7'' x 18'9'' |
| Basement | Bedroom | | | 9'2'' x 16'0'' |
| Basement | Other | | | 13'10'' x 5'8'' |
| Basement | 3pc Bathroom | | | 8'3'' x 5'4'' |
| Main Level | Primary Bedroom | | | 10'6'' x 13'11'' |
| Main Level | Living Room | | | 14'8'' x 16'1'' |
| Main Level | Kitchen | | | 8'8'' x 12'0'' |
| Main Level | Dining Room | | | 13'7'' x 5'4'' |
| Main Level | Bedroom | | | 10'3'' x 10'10'' |
| Main Level | Bedroom | | | 9'4'' x 10'8'' |
| Main Level | 4pc Bathroom | | | 7'10'' x 5'2'' |
Utilities
| Cable | Available |
| Natural Gas | Available |
https://www.realtor.ca/real-estate/27534035/63-kathryn-crescent-stratford




































