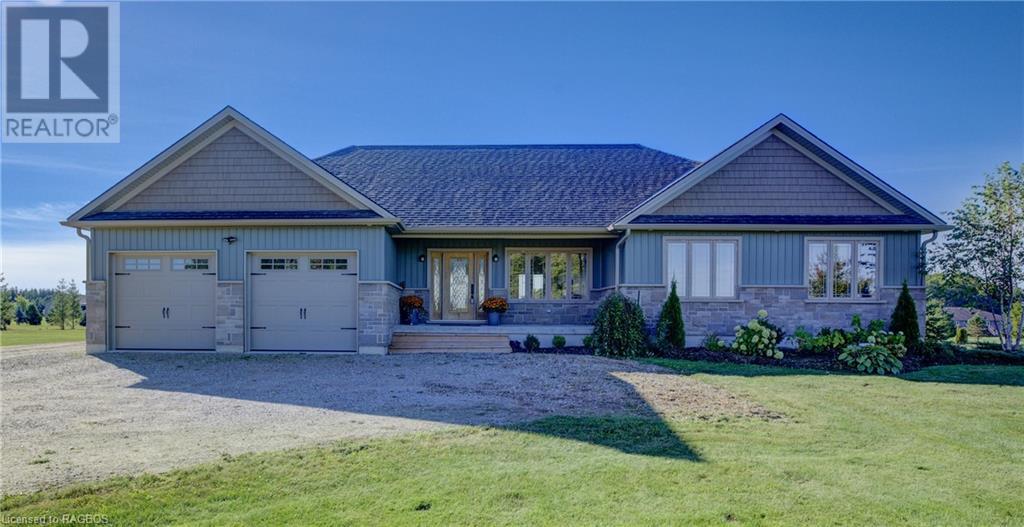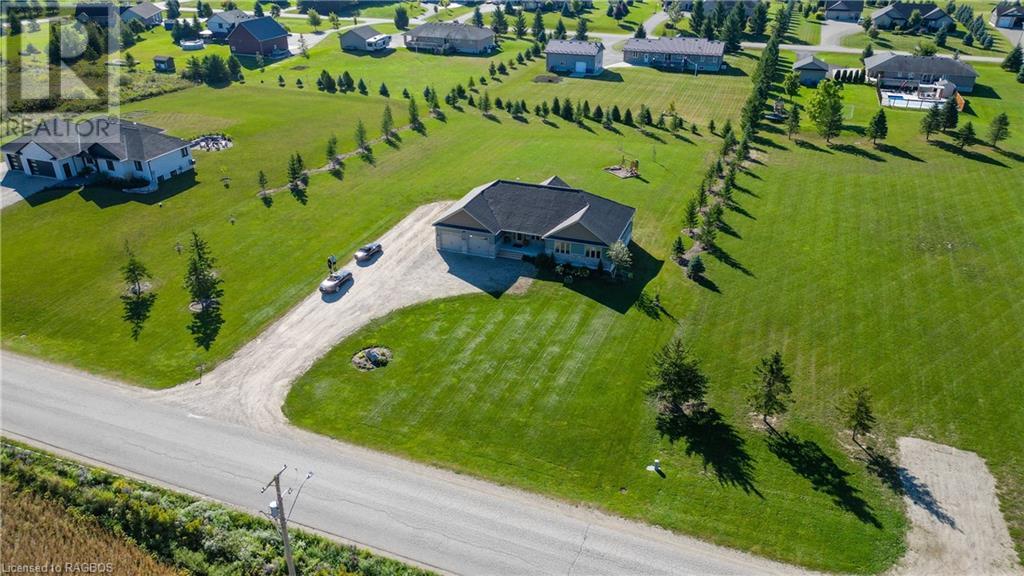4 Bedroom 4 Bathroom 3469 sqft
Bungalow Central Air Conditioning Forced Air Acreage
$999,900
This custom built home is located on a 1.37 acre lot in prestigious rural subdivision. This property provides you with a country like setting as you view the neighbouring farm fields and mature hardwood bush from the comfort of the covered front porch. Further relaxation is offered by the large covered deck at the rear overlook the large rear yard. Some of the features of the custom finished interior include the high vaulted ceiling in the great room, Quartz counter tops, built in blue tooth speaker in Primary ceiling light/fan, large walk in closet, tiled en-suite, just to name a few. There is basement access from the honest 2 car garage. The basement has been finished into a self contained 1 bedroom unit. The ceiling of this level has sound suppressing insulation and the 5/8 in drywall has been instead using sound resilient bars. All this is located just minutes out of Mount Forest. (id:51300)
Property Details
| MLS® Number | 40655521 |
| Property Type | Single Family |
| AmenitiesNearBy | Golf Nearby, Hospital, Place Of Worship, Schools |
| CommunicationType | High Speed Internet |
| CommunityFeatures | Quiet Area, Community Centre, School Bus |
| EquipmentType | Propane Tank |
| Features | Crushed Stone Driveway, Country Residential, Sump Pump, Automatic Garage Door Opener, In-law Suite |
| ParkingSpaceTotal | 8 |
| RentalEquipmentType | Propane Tank |
| Structure | Porch |
Building
| BathroomTotal | 4 |
| BedroomsAboveGround | 3 |
| BedroomsBelowGround | 1 |
| BedroomsTotal | 4 |
| Appliances | Dishwasher, Dryer, Refrigerator, Stove, Water Softener, Washer, Hood Fan, Window Coverings, Garage Door Opener |
| ArchitecturalStyle | Bungalow |
| BasementDevelopment | Finished |
| BasementType | Full (finished) |
| ConstructedDate | 2022 |
| ConstructionStyleAttachment | Detached |
| CoolingType | Central Air Conditioning |
| ExteriorFinish | Stone, Vinyl Siding |
| FireProtection | Smoke Detectors |
| Fixture | Ceiling Fans |
| HalfBathTotal | 1 |
| HeatingFuel | Propane |
| HeatingType | Forced Air |
| StoriesTotal | 1 |
| SizeInterior | 3469 Sqft |
| Type | House |
| UtilityWater | Drilled Well |
Parking
Land
| AccessType | Road Access |
| Acreage | Yes |
| LandAmenities | Golf Nearby, Hospital, Place Of Worship, Schools |
| Sewer | Septic System |
| SizeDepth | 308 Ft |
| SizeFrontage | 193 Ft |
| SizeIrregular | 1.371 |
| SizeTotal | 1.371 Ac|1/2 - 1.99 Acres |
| SizeTotalText | 1.371 Ac|1/2 - 1.99 Acres |
| ZoningDescription | R- Rural |
Rooms
| Level | Type | Length | Width | Dimensions |
|---|
| Basement | Cold Room | | | 19'3'' x 4'9'' |
| Basement | 4pc Bathroom | | | Measurements not available |
| Basement | Utility Room | | | 20'7'' x 10'2'' |
| Basement | Kitchen | | | 13'7'' x 13'5'' |
| Basement | Recreation Room | | | 41'9'' x 21'1'' |
| Basement | Bedroom | | | 19'1'' x 13'1'' |
| Main Level | 5pc Bathroom | | | Measurements not available |
| Main Level | 4pc Bathroom | | | Measurements not available |
| Main Level | 2pc Bathroom | | | Measurements not available |
| Main Level | Bedroom | | | 11'11'' x 9'10'' |
| Main Level | Bedroom | | | 19'3'' x 12'4'' |
| Main Level | Bedroom | | | 11'11'' x 9'9'' |
| Main Level | Laundry Room | | | 8'6'' x 4'9'' |
| Main Level | Great Room | | | 20'1'' x 15'10'' |
| Main Level | Kitchen | | | 14'8'' x 11'4'' |
Utilities
| Electricity | Available |
| Telephone | Available |
https://www.realtor.ca/real-estate/27484797/63370-southgate-road-6-southgate




















































