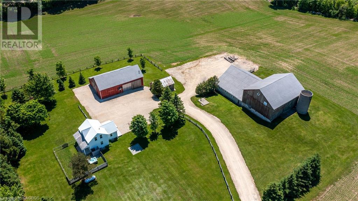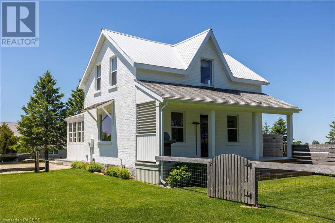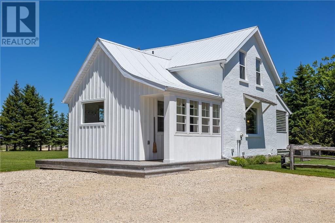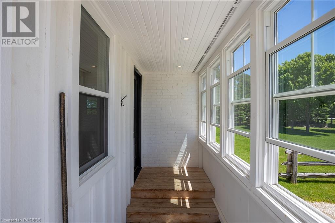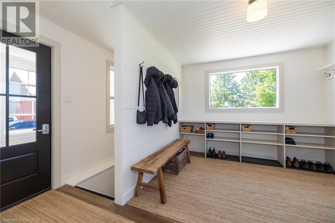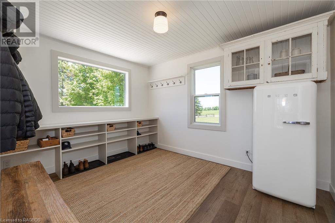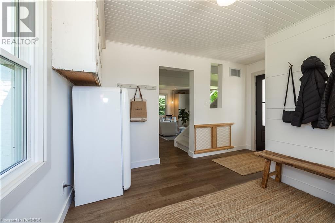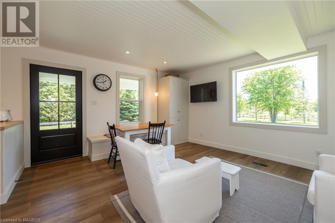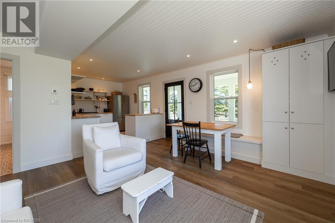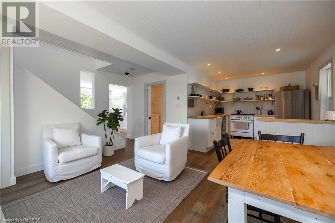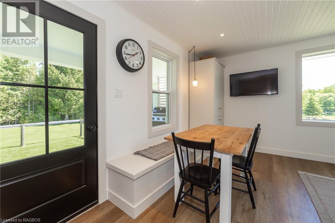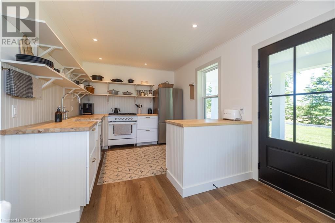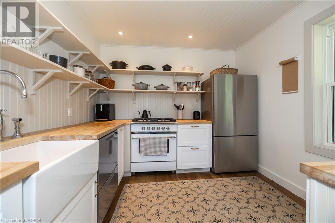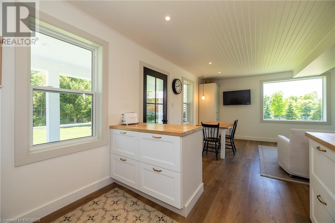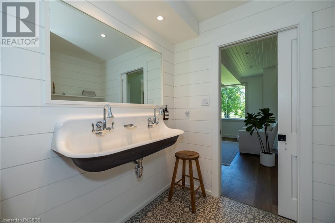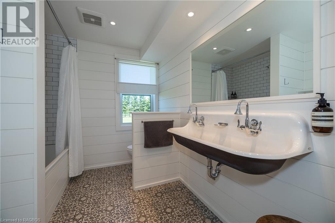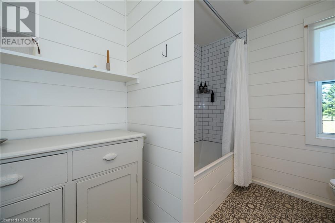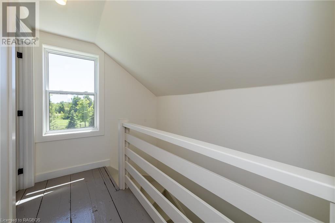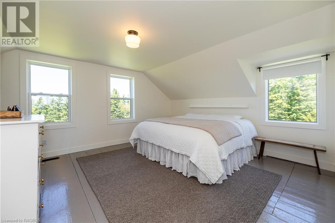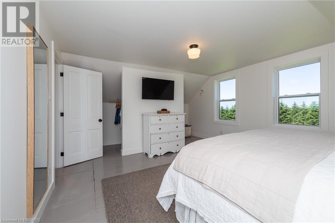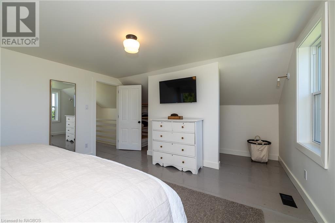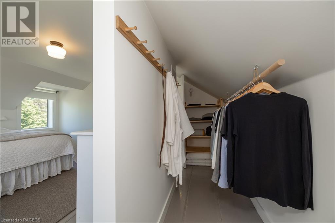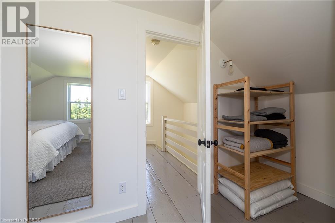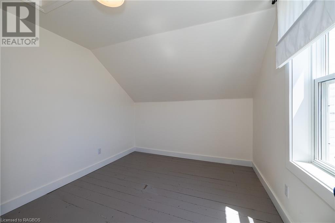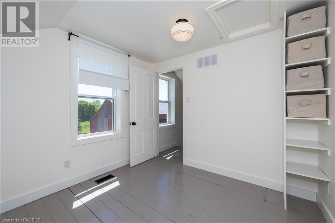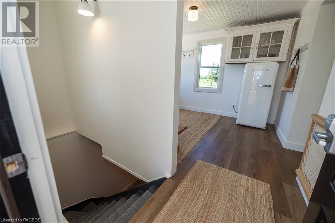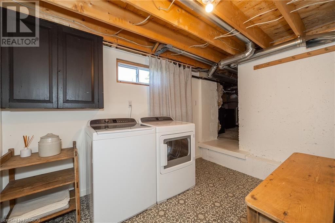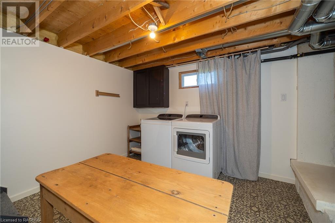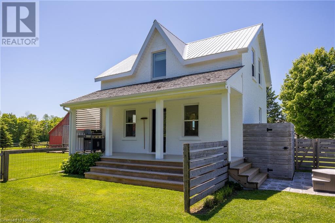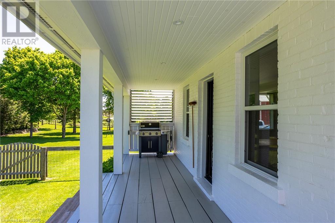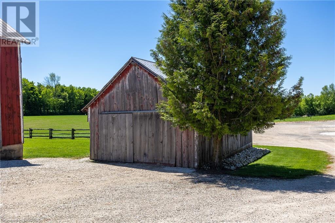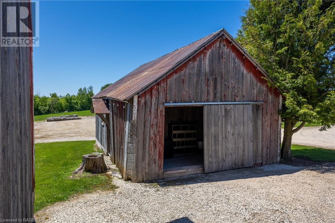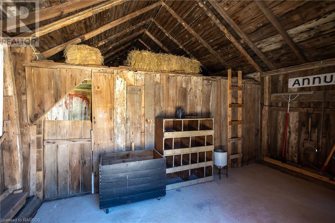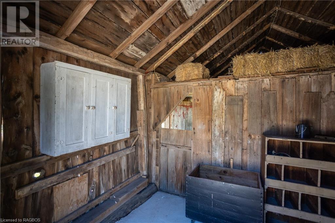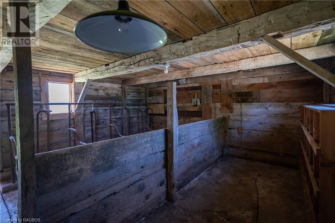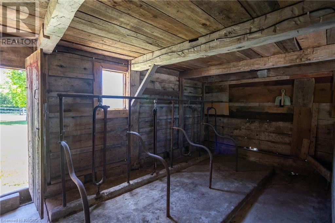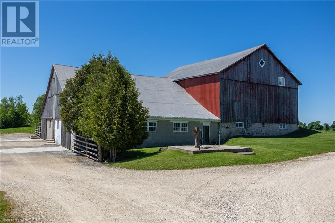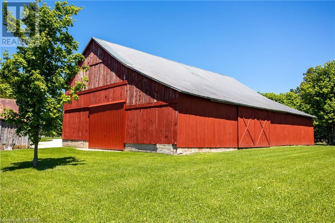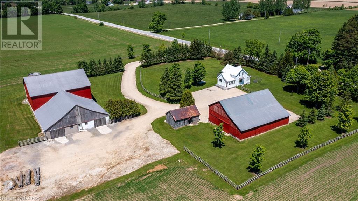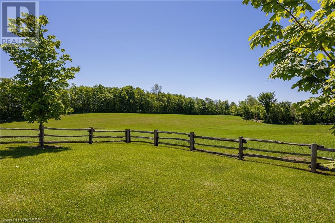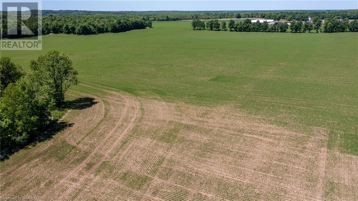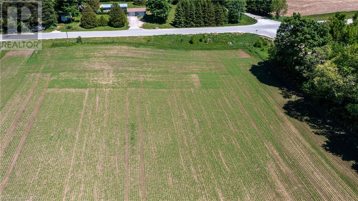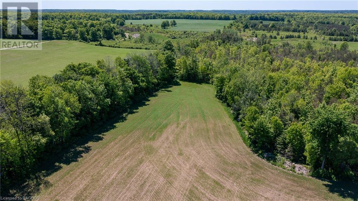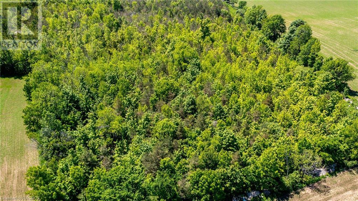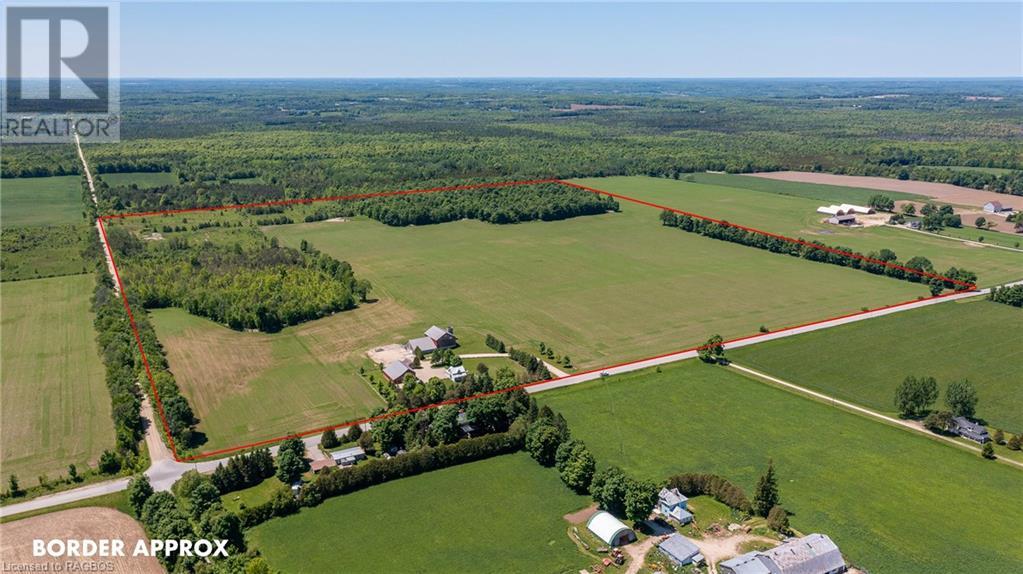636022 Euphrasia-Holland Townline Chatsworth (Twp), Ontario N0C 1H0
$1,999,000
White farmhouse in a postcard setting on 94 acres. Filled with natural sunlight and clean lines, this farmhouse was fully renovated with a minimalist aesthetic and modern living in mind. Spacious mudroom, open living areas, kitchen with Fisher & Paykel appliances, full bath with double cast iron wall mounted sink; 2 bedrooms on the second level. Thoughtful design features throughout. Covered front porch with fenced in yard area, hot tub and outdoor shower. Outbuildings include shed 44'x60' with doors on all 4 sides, antique barn 18'x27' and bank barn - all providing great work and storage spaces. Amazing property with 70 acres of workable land that can be rented out. Located on a paved road just 20 minutes to Beaver Valley Ski Club (private), 30 minutes to Collingwood / Blue Mountain and 10 minutes to Markdale. (id:51300)
Property Details
| MLS® Number | 40598463 |
| Property Type | Single Family |
| EquipmentType | Propane Tank |
| Features | Country Residential |
| ParkingSpaceTotal | 100 |
| RentalEquipmentType | Propane Tank |
| Structure | Barn |
Building
| BathroomTotal | 1 |
| BedroomsAboveGround | 2 |
| BedroomsTotal | 2 |
| Appliances | Dishwasher, Dryer, Refrigerator, Stove, Water Softener, Washer, Hot Tub |
| BasementDevelopment | Partially Finished |
| BasementType | Full (partially Finished) |
| ConstructionMaterial | Wood Frame |
| ConstructionStyleAttachment | Detached |
| CoolingType | Central Air Conditioning |
| ExteriorFinish | Brick, Wood |
| FoundationType | Stone |
| HeatingFuel | Propane |
| HeatingType | Forced Air |
| StoriesTotal | 2 |
| SizeInterior | 1220 Sqft |
| Type | House |
| UtilityWater | Drilled Well |
Land
| Acreage | Yes |
| Sewer | Septic System |
| SizeDepth | 2059 Ft |
| SizeFrontage | 1966 Ft |
| SizeTotalText | 50 - 100 Acres |
| ZoningDescription | A1, Ep |
Rooms
| Level | Type | Length | Width | Dimensions |
|---|---|---|---|---|
| Second Level | Primary Bedroom | 13'8'' x 14'0'' | ||
| Second Level | Bedroom | 9'4'' x 10'9'' | ||
| Basement | Laundry Room | 9'10'' x 12'6'' | ||
| Main Level | Mud Room | 9'9'' x 12'0'' | ||
| Main Level | 5pc Bathroom | Measurements not available | ||
| Main Level | Living Room/dining Room | 13'7'' x 15'0'' | ||
| Main Level | Kitchen | 9'7'' x 9'10'' |
https://www.realtor.ca/real-estate/26972974/636022-euphrasia-holland-townline-chatsworth-twp
Robert Porteous
Salesperson
Carrie Russell
Broker

