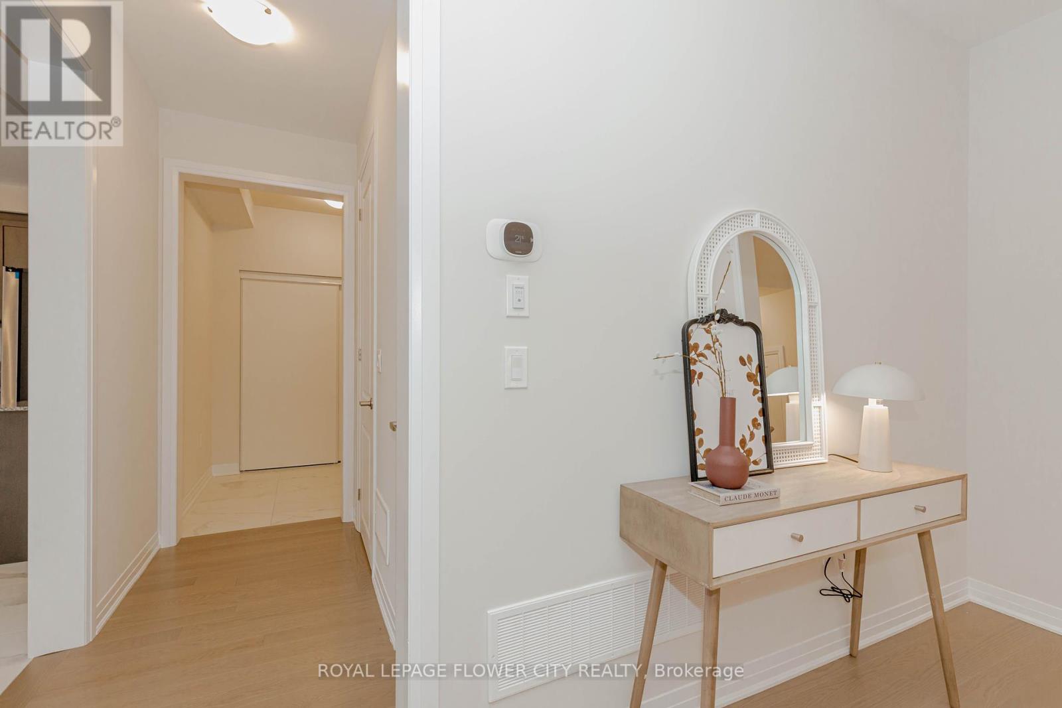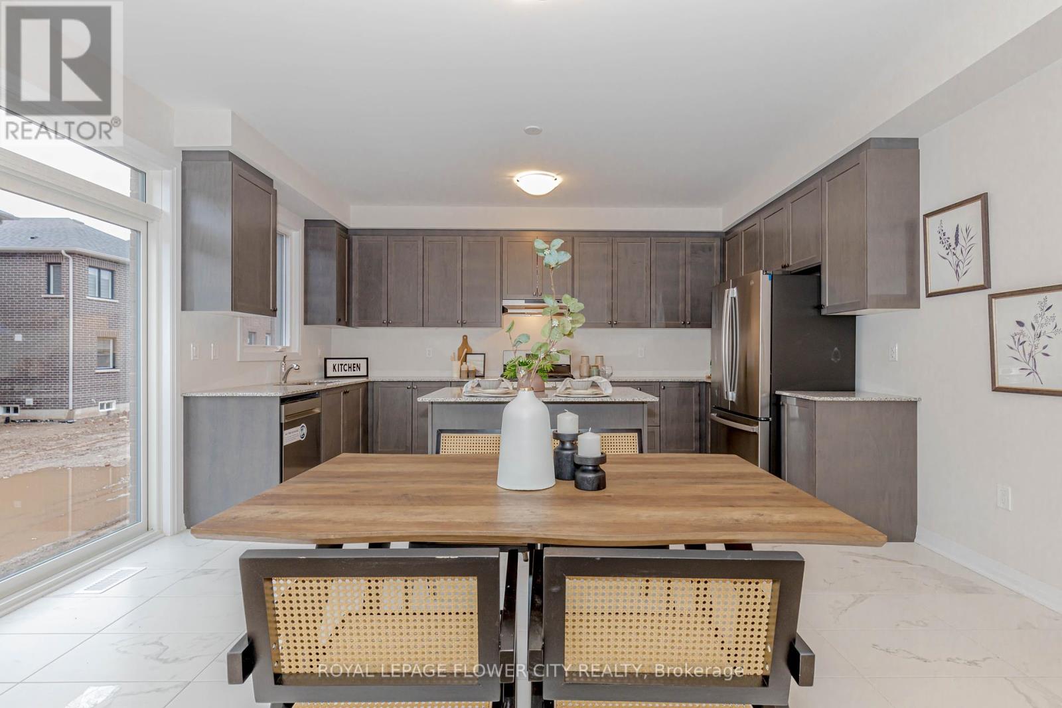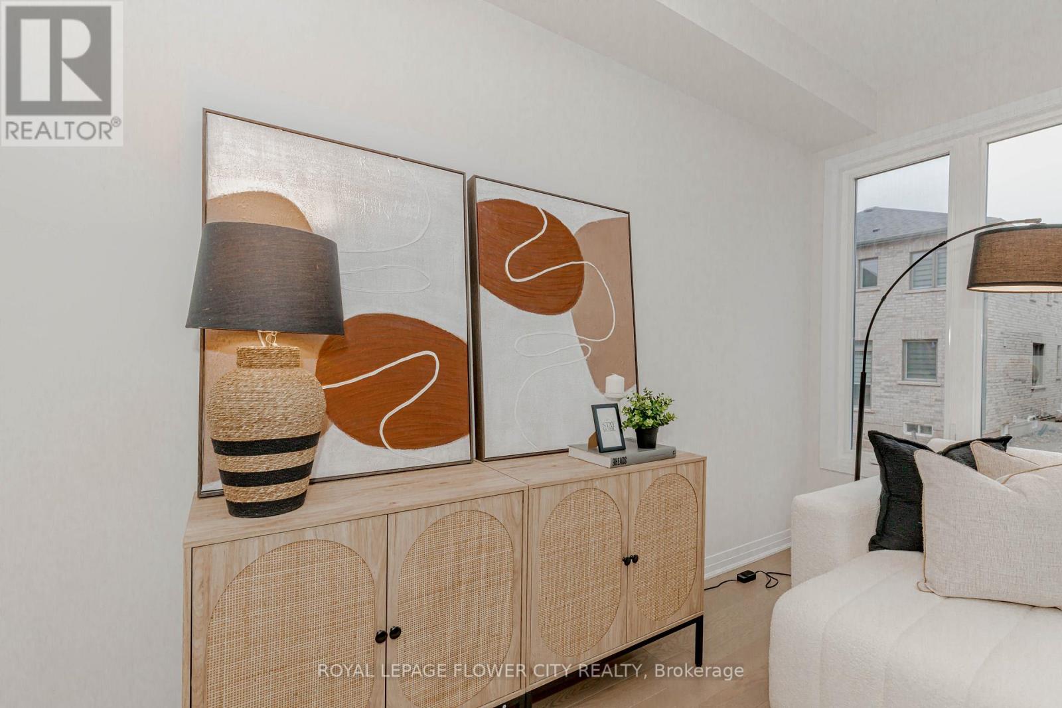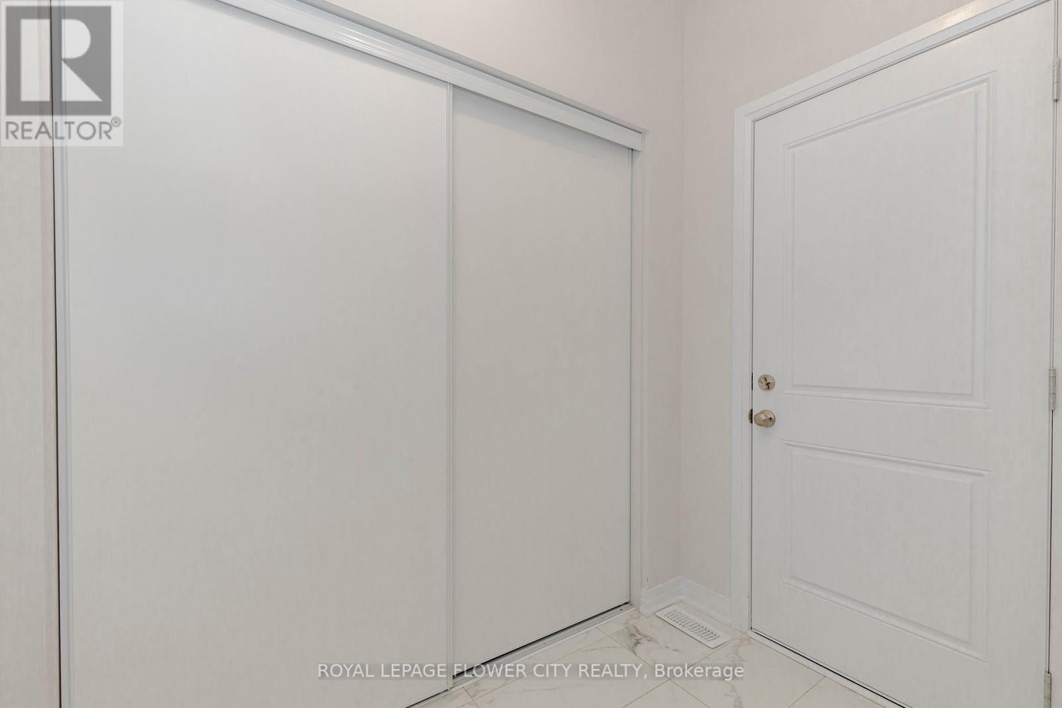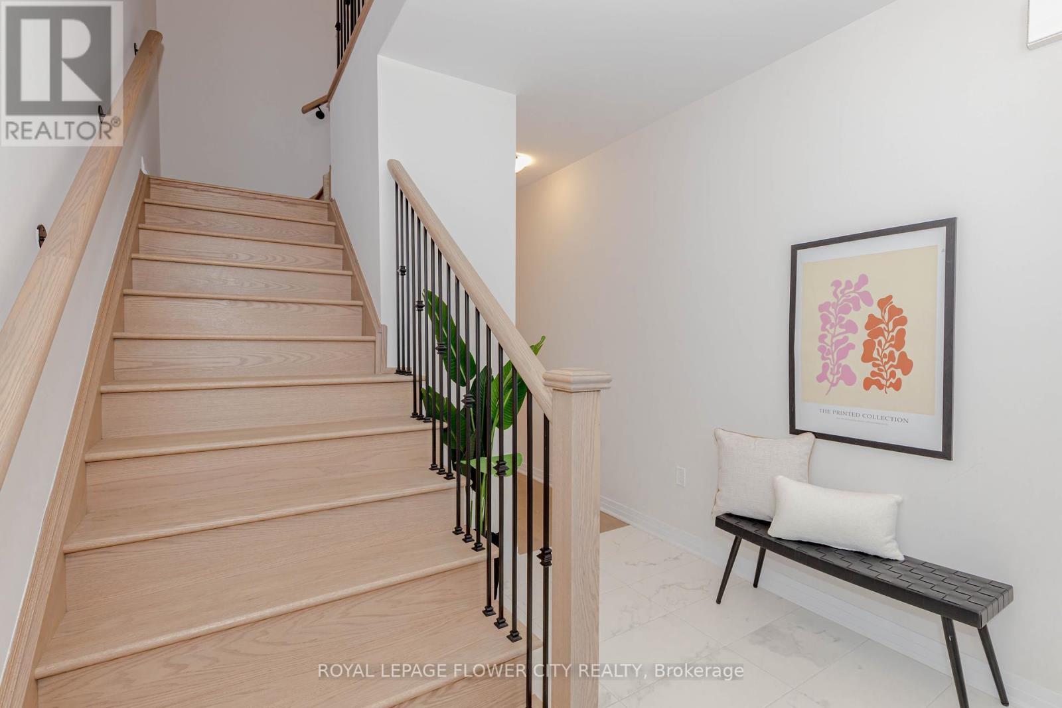64 Conboy Drive Erin, Ontario N0B 1T0
$1,136,000
Modern 4-Bedroom, 4-Bath Detached Never Liven in Home with Legal Basement Access Discover this beautifully built, move-in-ready detached home nestled in the heart of Erin. With four bedrooms and four bathrooms, this thoughtfully crafted residence combines upscale finishes with practical design, making it perfect for growing families or those who love to entertain. Step inside and enjoy the sense of space created by 9-foot ceilings on the main floor. Upgraded hardwood flooring adds a touch of sophistication, while the elegant oak staircase brings warmth and character to the homes interior. The chef-inspired kitchen is both stylish and functional, complete with granite countertops, generous cabinetry, and high-end fixtures designed to impress. Natural light pours in through large windows, creating a bright and welcoming ambiance throughout the home. Upstairs, you'll find four generously sized bedrooms including two with private ensuite bathrooms offering flexibility and comfort for the entire family. Convenient second-floor laundry means no more trips up and down the stairs with heavy baskets. Soft carpeting in the bedrooms ensures a cozy retreat at the end of the day. The spacious, unfinished basement features a legal separate entrance, giving you the freedom to design the perfect in-law suite, rental unit, home office, gym, or recreation area to suit your needs. A double-car garage provides plenty of space for parking and additional storage. Situated in a desirable neighborhood close to top-rated schools, parks, and local amenities, this home offers the perfect blend of modern living and small-town charm. Don't miss your chance to own this exceptional new home book your private showing today! (id:51300)
Property Details
| MLS® Number | X12079590 |
| Property Type | Single Family |
| Community Name | Erin |
| Parking Space Total | 6 |
Building
| Bathroom Total | 4 |
| Bedrooms Above Ground | 4 |
| Bedrooms Total | 4 |
| Age | New Building |
| Appliances | Garage Door Opener Remote(s), Garage Door Opener |
| Basement Features | Separate Entrance |
| Basement Type | N/a |
| Construction Style Attachment | Detached |
| Exterior Finish | Brick |
| Flooring Type | Hardwood, Tile |
| Foundation Type | Concrete |
| Half Bath Total | 1 |
| Heating Fuel | Natural Gas |
| Heating Type | Forced Air |
| Stories Total | 2 |
| Size Interior | 2,000 - 2,500 Ft2 |
| Type | House |
| Utility Water | Municipal Water |
Parking
| Garage |
Land
| Acreage | No |
| Sewer | Sanitary Sewer |
| Size Depth | 91 Ft |
| Size Frontage | 36 Ft |
| Size Irregular | 36 X 91 Ft |
| Size Total Text | 36 X 91 Ft|under 1/2 Acre |
Rooms
| Level | Type | Length | Width | Dimensions |
|---|---|---|---|---|
| Second Level | Primary Bedroom | 5.2 m | 4.6 m | 5.2 m x 4.6 m |
| Second Level | Bedroom 2 | 3.84 m | 3.66 m | 3.84 m x 3.66 m |
| Second Level | Bedroom 3 | 3.2 m | 3 m | 3.2 m x 3 m |
| Second Level | Bedroom 4 | 3.9 m | 3 m | 3.9 m x 3 m |
| Second Level | Laundry Room | Measurements not available | ||
| Main Level | Living Room | 3.6 m | 4.75 m | 3.6 m x 4.75 m |
| Main Level | Family Room | 3.6 m | 3.84 m | 3.6 m x 3.84 m |
| Main Level | Dining Room | 5.9 m | 4.75 m | 5.9 m x 4.75 m |
| Main Level | Eating Area | 2.9 m | 4.75 m | 2.9 m x 4.75 m |
| Main Level | Kitchen | 2.9 m | 4.75 m | 2.9 m x 4.75 m |
https://www.realtor.ca/real-estate/28160797/64-conboy-drive-erin-erin

Gurvinder Singh Athwal
Broker
www.athwalhomes.ca/
www.facebook.com/athwalg
linkedin.com/in/gurvinder-athwal-883700170












