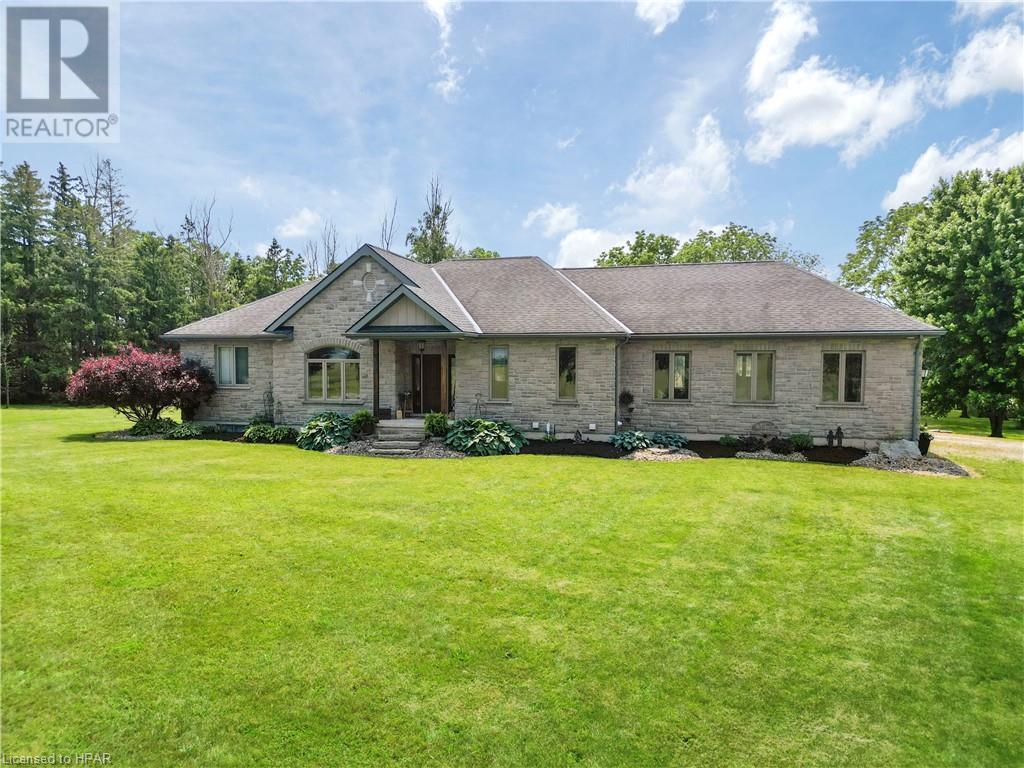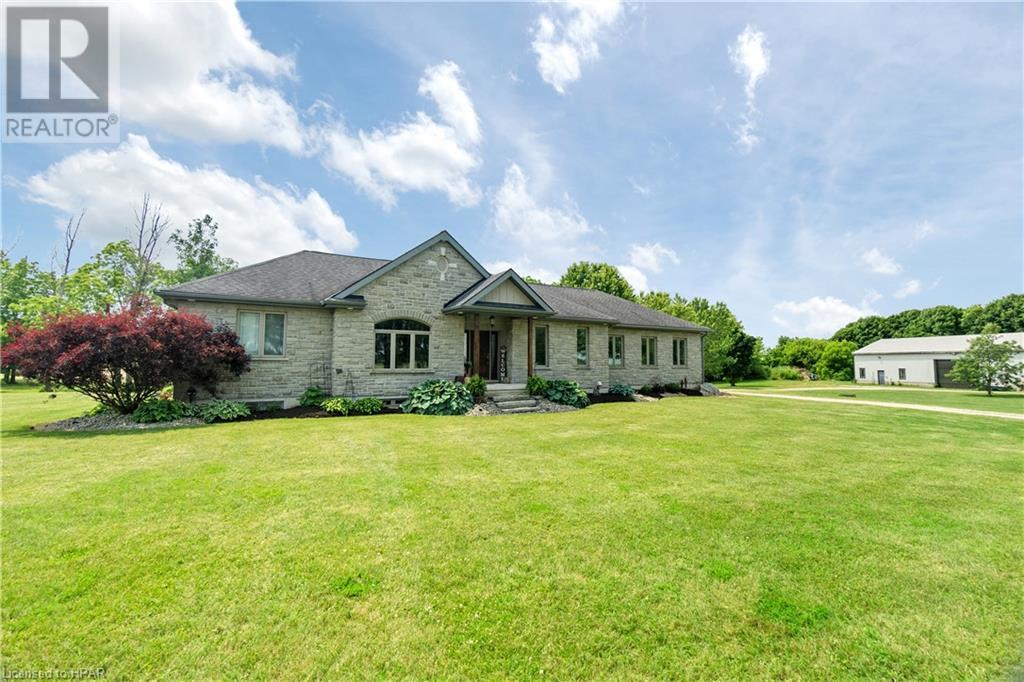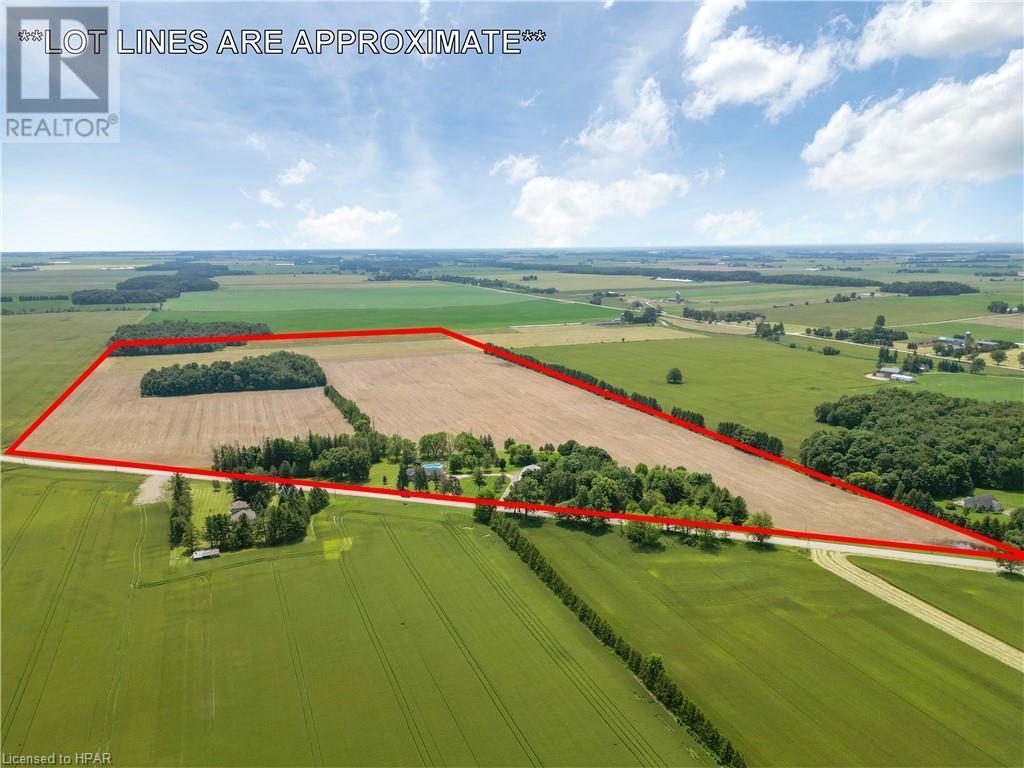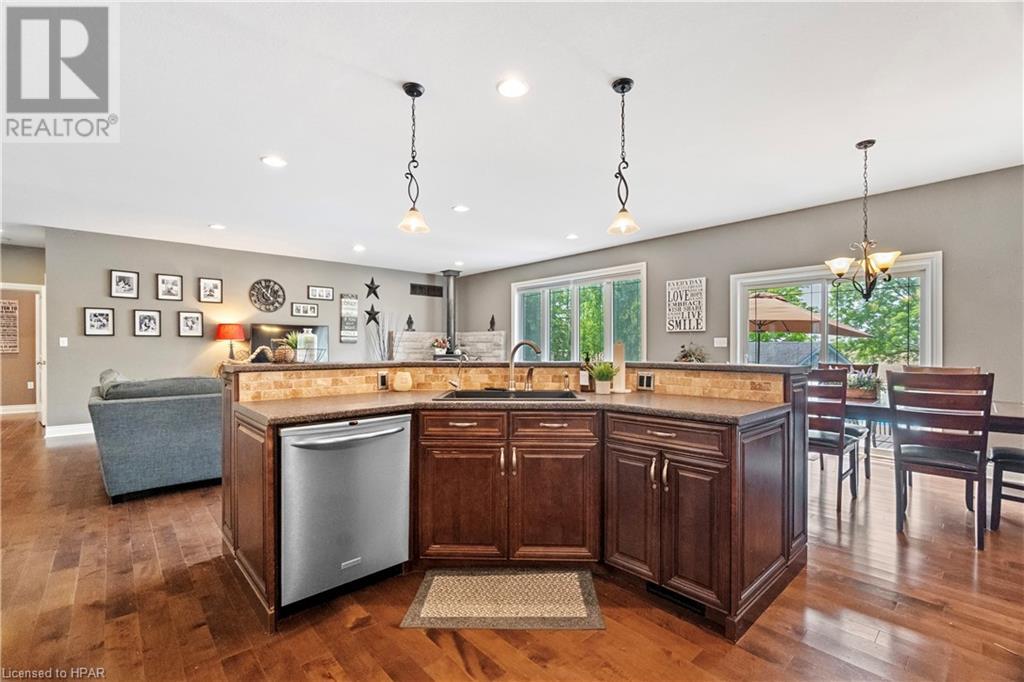5 Bedroom 3 Bathroom 2067 sqft
Bungalow Inground Pool Central Air Conditioning Forced Air Acreage
$2,999,900
Discover the tranquility and versatility of this remarkable farm property, spanning 71.8 acres with 62 workable acres, ideal for agricultural pursuits or expansive recreational space. Located on a paved road, this property features a 100x40 detached shop and an attached 2-car garage, offering ample space for vehicles, equipment, and storage. The 2,000 sq ft bungalow is designed for modern comfort and functionality. The main floor is open concept, boasting 9-foot ceilings and a cozy wood-burning fireplace, creating a welcoming atmosphere. The spacious kitchen features a large island with seating, perfect for casual meals and entertaining. The main floor also includes a primary bedroom with a private suite, complete with a large walk-in closet and en suite bathroom. A second bedroom and main floor laundry add to the convenience. The basement is an entertainer's dream, fully finished with three additional bedrooms, a pool table, an electric fireplace with built-ins, and a separate entrance from the garage. This space is perfect for hosting gatherings or enjoying family time. Step outside to a serene pool area, complete with a pool shed and stamped concrete surround, offering a peaceful retreat overlooking the fields. Whether you're looking to relax by the pool, enjoy the expansive outdoor space, or work the land, this property offers a unique blend of rural charm and modern amenities. Experience the perfect balance of country living and contemporary luxury in this stunning farm property, ideal for those seeking a versatile and inviting home. Located just 10 minutes from Exeter, and less than 30 minutes from Masonville mall in London, this is a property you don’t want to miss! (id:51300)
Property Details
| MLS® Number | 40607059 |
| Property Type | Single Family |
| Community Features | Quiet Area |
| Features | Country Residential, Sump Pump |
| Parking Space Total | 12 |
| Pool Type | Inground Pool |
| Structure | Shed |
Building
| Bathroom Total | 3 |
| Bedrooms Above Ground | 2 |
| Bedrooms Below Ground | 3 |
| Bedrooms Total | 5 |
| Appliances | Central Vacuum, Dishwasher, Dryer, Refrigerator, Stove, Washer |
| Architectural Style | Bungalow |
| Basement Development | Finished |
| Basement Type | Full (finished) |
| Constructed Date | 2009 |
| Construction Style Attachment | Detached |
| Cooling Type | Central Air Conditioning |
| Exterior Finish | Brick, Stone |
| Foundation Type | Poured Concrete |
| Half Bath Total | 1 |
| Heating Fuel | Natural Gas |
| Heating Type | Forced Air |
| Stories Total | 1 |
| Size Interior | 2067 Sqft |
| Type | House |
| Utility Water | Drilled Well |
Parking
Land
| Acreage | Yes |
| Sewer | Septic System |
| Size Irregular | 71.8 |
| Size Total | 71.8 Ac|50 - 100 Acres |
| Size Total Text | 71.8 Ac|50 - 100 Acres |
| Zoning Description | A1 |
Rooms
| Level | Type | Length | Width | Dimensions |
|---|
| Basement | Recreation Room | | | 12'5'' x 23'2'' |
| Basement | Living Room | | | 25'9'' x 21'7'' |
| Basement | Bedroom | | | 11'10'' x 11'10'' |
| Basement | Bedroom | | | 11'11'' x 11'11'' |
| Basement | 4pc Bathroom | | | 7'10'' x 8'11'' |
| Basement | Bedroom | | | 11'3'' x 13'7'' |
| Main Level | Full Bathroom | | | 10'4'' x 11'9'' |
| Main Level | Other | | | 9'4'' x 6'5'' |
| Main Level | Primary Bedroom | | | 15'5'' x 19'10'' |
| Main Level | 2pc Bathroom | | | 4'1'' x 5'11'' |
| Main Level | Bedroom | | | 13'1'' x 14'3'' |
| Main Level | Living Room | | | 17'5'' x 24'9'' |
| Main Level | Kitchen/dining Room | | | 25'5'' x 13'2'' |
| Main Level | Laundry Room | | | 16'2'' x 7'4'' |
https://www.realtor.ca/real-estate/27057762/6407-whalen-line-lucan-biddulph-twp






















































