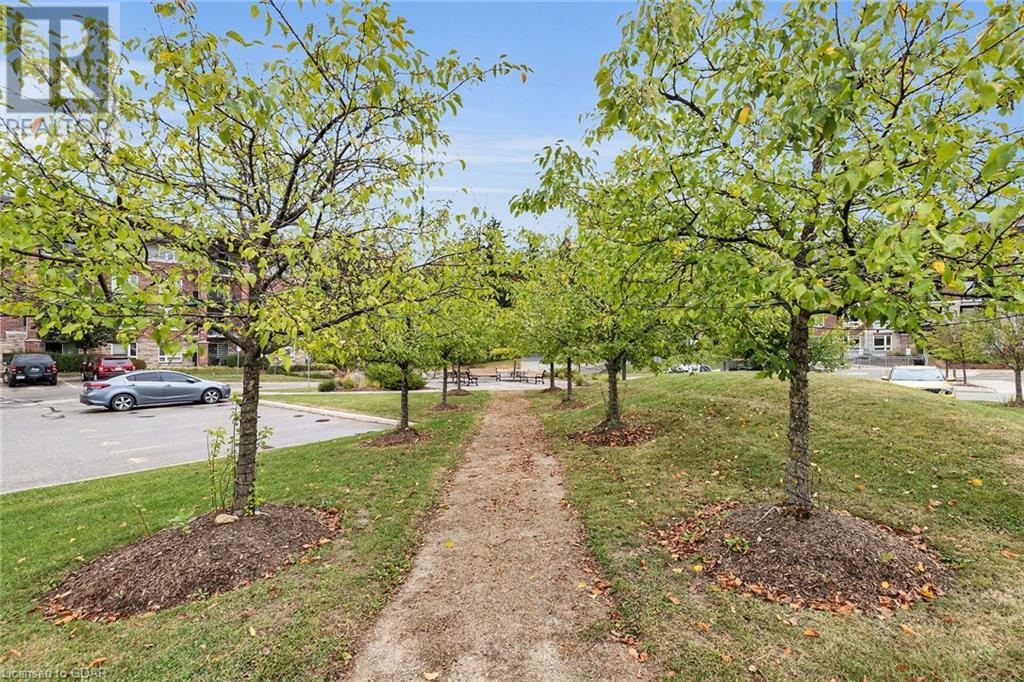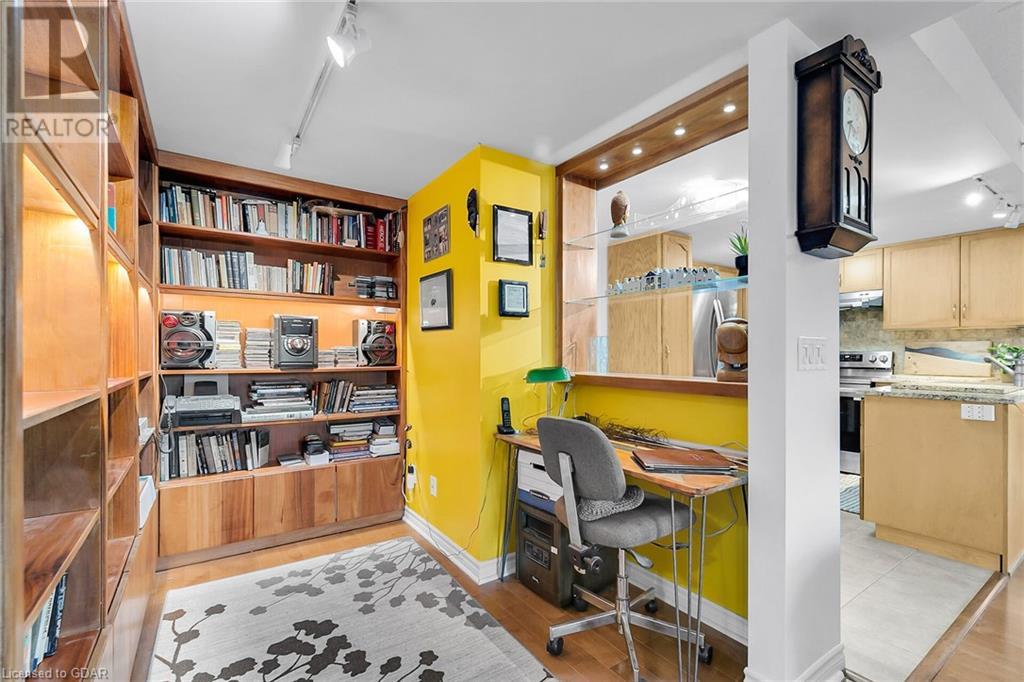645 St David Street S Unit# 110 Fergus, Ontario N1M 0A9
$619,900Maintenance, Insurance, Landscaping
$406.83 Monthly
Maintenance, Insurance, Landscaping
$406.83 MonthlyWelcome to 645 St.David St. S in the charming, historic town of Fergus. Nestled amongst towering trees, right beside Victoria Park and featuring a lovely fountain courtyard that is lit up at night, this ground level condo is the perfect place to call home. This unit boasts hardwood flooring, granite countertops, stunning built-in bookcases as well as some accessible features including wider doorways, a Safety-Step walk-in tub and grab bars for those who may need them now or in the future. With a designated parking spot, an exclusive-use, ample-sized locker along with a large common room & exercise room, this building is the epitome of comfortable, care-free condo living. As an added bonus there is shopping located across the street and it is just a short stroll to downtown Fergus. Book your showing today, this one won't last! (id:51300)
Property Details
| MLS® Number | 40643424 |
| Property Type | Single Family |
| AmenitiesNearBy | Hospital, Park, Schools, Shopping |
| EquipmentType | Water Heater |
| Features | Balcony |
| ParkingSpaceTotal | 1 |
| RentalEquipmentType | Water Heater |
| StorageType | Locker |
Building
| BathroomTotal | 2 |
| BedroomsAboveGround | 2 |
| BedroomsBelowGround | 1 |
| BedroomsTotal | 3 |
| Amenities | Exercise Centre, Party Room |
| Appliances | Dryer, Refrigerator, Stove, Washer, Hood Fan |
| BasementType | None |
| ConstructionStyleAttachment | Attached |
| CoolingType | Central Air Conditioning |
| ExteriorFinish | Brick Veneer, Vinyl Siding |
| FireProtection | Smoke Detectors |
| FoundationType | Poured Concrete |
| HeatingType | Forced Air |
| StoriesTotal | 1 |
| SizeInterior | 1095 Sqft |
| Type | Apartment |
| UtilityWater | Municipal Water |
Land
| Acreage | No |
| LandAmenities | Hospital, Park, Schools, Shopping |
| Sewer | Municipal Sewage System |
| SizeTotalText | Unknown |
| ZoningDescription | R4.78.1 |
Rooms
| Level | Type | Length | Width | Dimensions |
|---|---|---|---|---|
| Main Level | Full Bathroom | 8'8'' x 9'8'' | ||
| Main Level | Primary Bedroom | 9'8'' x 11'10'' | ||
| Main Level | 3pc Bathroom | 8'8'' x 5'1'' | ||
| Main Level | Bedroom | 10'7'' x 11'10'' | ||
| Main Level | Laundry Room | 8'8'' x 4'8'' | ||
| Main Level | Living Room/dining Room | 20'7'' x 13'0'' | ||
| Main Level | Den | 8'8'' x 5'6'' | ||
| Main Level | Kitchen | 8'8'' x 8'0'' |
https://www.realtor.ca/real-estate/27385152/645-st-david-street-s-unit-110-fergus
Shelly Nevills
Salesperson


























