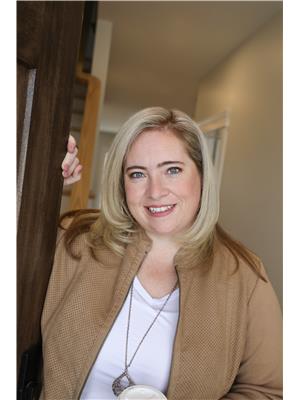6523 Wellington Road 7 Road Centre Wellington, Ontario N0B 1S0
$2,800 MonthlyExterior Maintenance
Welcome to luxury living in the heart of Elora! This stunning 1 Bedroom + Den, 2 Bathroom condo offers modern design, upscale finishes, and a fully furnished interior—perfect for those seeking comfort and style. The bright open-concept layout features a sleek kitchen with high-end appliances, spacious living area, and a private balcony with views of the historic Elora Mill. The versatile den makes for the ideal home office or guest space, while the primary suite includes an ensuite and generous storage. Residents will enjoy access to exceptional building amenities, including a pool, fitness centre, concierge service, visitor parking, and more. With shops, dining, and nature trails just steps away, this prime location blends convenience and lifestyle seamlessly. Move-in ready and designed with every detail in mind, this rare offering provides the best of Elora’s charm with the ease of modern condominium living. (id:51300)
Property Details
| MLS® Number | 40763203 |
| Property Type | Single Family |
| Amenities Near By | Hospital, Shopping |
| Community Features | Community Centre |
| Features | Southern Exposure, Balcony |
| Parking Space Total | 1 |
| Storage Type | Locker |
Building
| Bathroom Total | 2 |
| Bedrooms Above Ground | 1 |
| Bedrooms Below Ground | 1 |
| Bedrooms Total | 2 |
| Amenities | Exercise Centre, Party Room |
| Appliances | Dishwasher, Dryer, Microwave, Stove, Microwave Built-in, Window Coverings |
| Basement Type | None |
| Construction Style Attachment | Attached |
| Cooling Type | Central Air Conditioning |
| Exterior Finish | Brick, Concrete |
| Heating Fuel | Natural Gas |
| Heating Type | Forced Air |
| Stories Total | 1 |
| Size Interior | 995 Ft2 |
| Type | Apartment |
| Utility Water | Municipal Water |
Parking
| Covered |
Land
| Acreage | No |
| Land Amenities | Hospital, Shopping |
| Sewer | Municipal Sewage System |
| Size Total Text | Unknown |
| Zoning Description | R6 |
Rooms
| Level | Type | Length | Width | Dimensions |
|---|---|---|---|---|
| Main Level | Other | 4'4'' x 7'7'' | ||
| Main Level | 4pc Bathroom | 5'0'' x 13'6'' | ||
| Main Level | Primary Bedroom | 16'8'' x 13'6'' | ||
| Main Level | Other | 5'0'' x 3'1'' | ||
| Main Level | Den | 13'7'' x 7'6'' | ||
| Main Level | Laundry Room | 9'1'' x 5'1'' | ||
| Main Level | 4pc Bathroom | 10'1'' x 4'10'' | ||
| Main Level | Kitchen | 15'6'' x 14'9'' | ||
| Main Level | Living Room | 14'9'' x 15'1'' |
https://www.realtor.ca/real-estate/28780608/6523-wellington-road-7-road-centre-wellington
Adrienne Christine Indovina
Salesperson
(647) 849-3180

Jennifer Richardson
Broker
(647) 849-3180


