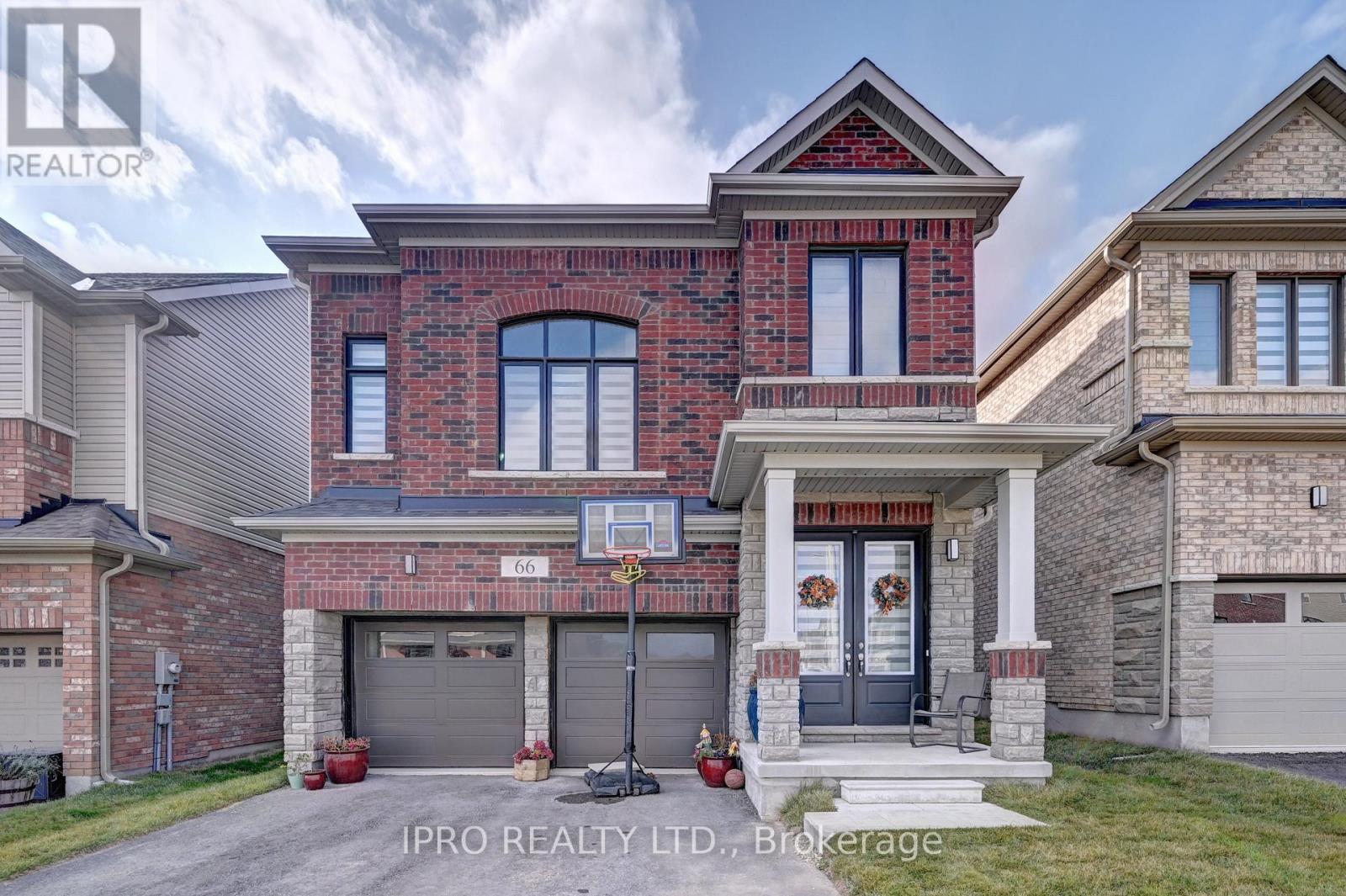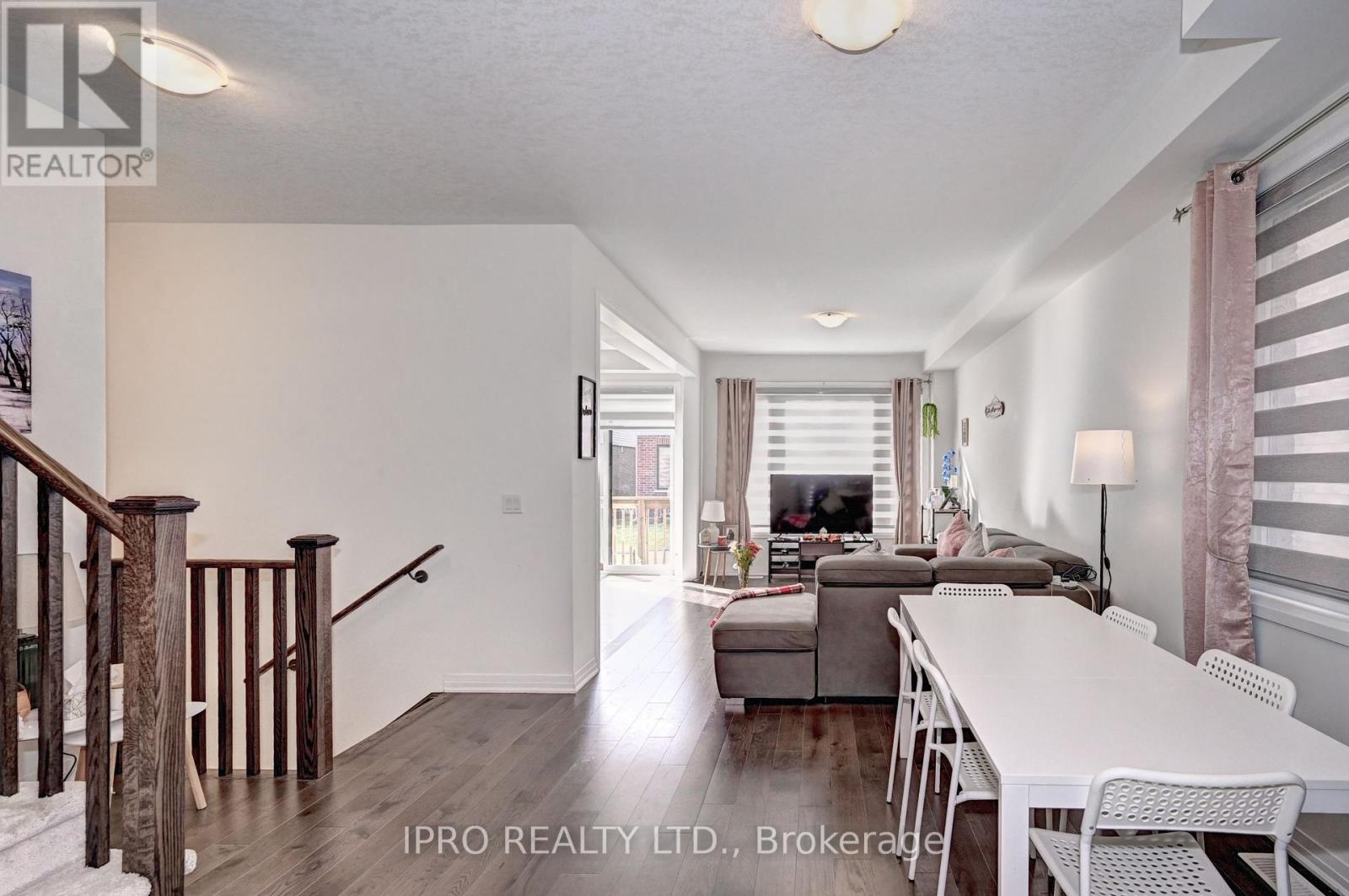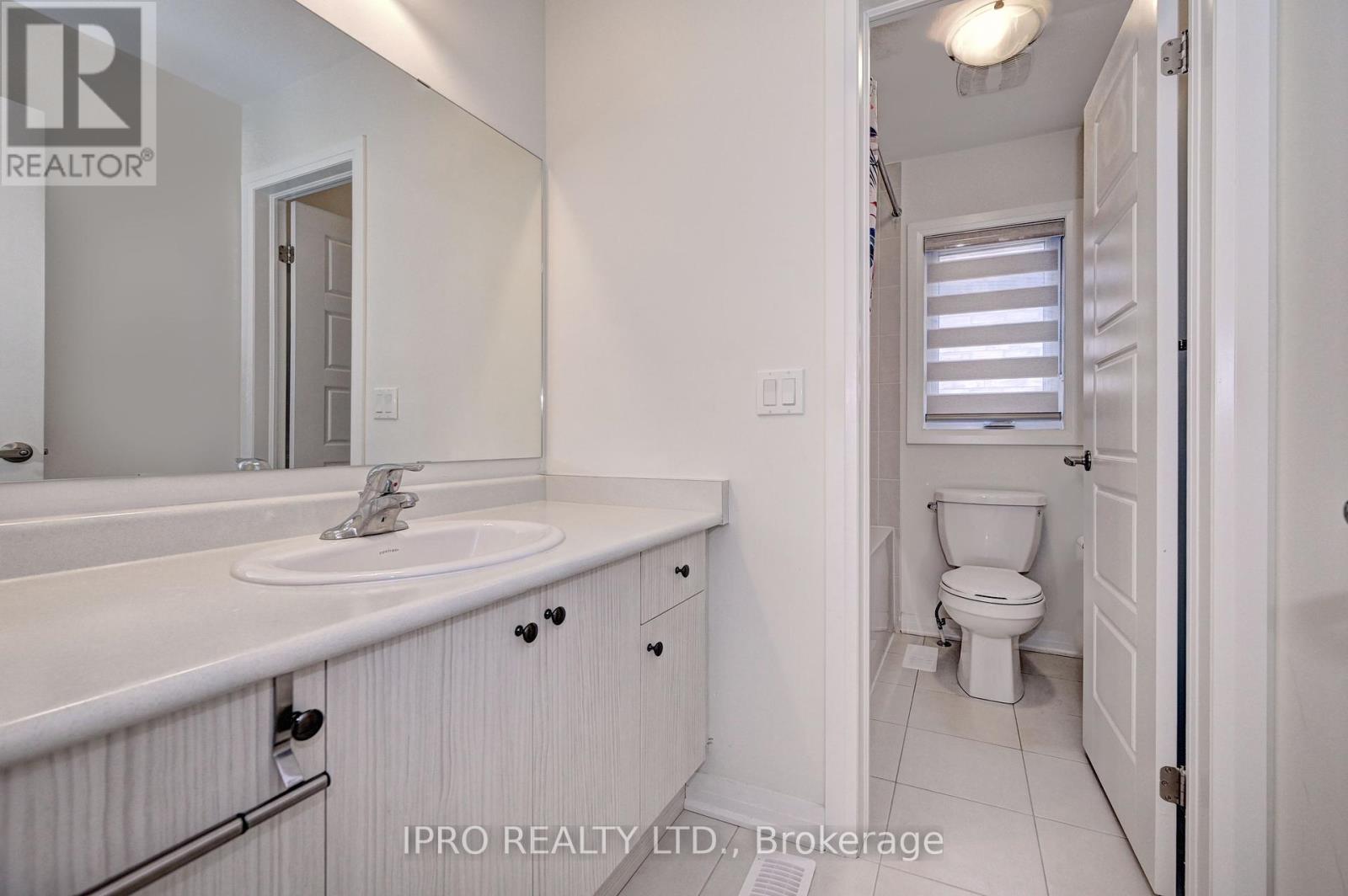4 Bedroom 4 Bathroom 2499.9795 - 2999.975 sqft
Central Air Conditioning Forced Air
$971,000
Gorgeous Home In Desirable Ayr Community in North Dumfries. Close Proximity To Conestoga College. Generous Sized Bdrms with an 11ft loft. The Spacious Main Floor Boasts Formal Living & Dining Rooms, Open Concept Eat-In Kitchen W/Walk Out To Deck. Property Taxes not yet assessed. (id:51300)
Property Details
| MLS® Number | X10409405 |
| Property Type | Single Family |
| ParkingSpaceTotal | 6 |
Building
| BathroomTotal | 4 |
| BedroomsAboveGround | 4 |
| BedroomsTotal | 4 |
| Appliances | Water Heater, Dryer, Refrigerator, Stove, Washer |
| BasementDevelopment | Unfinished |
| BasementType | N/a (unfinished) |
| ConstructionStyleAttachment | Detached |
| CoolingType | Central Air Conditioning |
| ExteriorFinish | Brick, Stone |
| FoundationType | Block, Poured Concrete |
| HalfBathTotal | 1 |
| HeatingFuel | Natural Gas |
| HeatingType | Forced Air |
| StoriesTotal | 2 |
| SizeInterior | 2499.9795 - 2999.975 Sqft |
| Type | House |
| UtilityWater | Municipal Water |
Parking
Land
| Acreage | No |
| Sewer | Sanitary Sewer |
| SizeDepth | 109 Ft |
| SizeFrontage | 38 Ft |
| SizeIrregular | 38 X 109 Ft |
| SizeTotalText | 38 X 109 Ft |
Rooms
| Level | Type | Length | Width | Dimensions |
|---|
| Second Level | Primary Bedroom | 16 m | 11.7 m | 16 m x 11.7 m |
| Second Level | Bedroom 2 | 11.6 m | 10.1 m | 11.6 m x 10.1 m |
| Second Level | Bedroom 3 | 9.8 m | 10.5 m | 9.8 m x 10.5 m |
| Second Level | Bedroom 4 | 9.8 m | 10 m | 9.8 m x 10 m |
| Second Level | Loft | 14.2 m | 16 m | 14.2 m x 16 m |
| Main Level | Family Room | 10 m | 14.8 m | 10 m x 14.8 m |
| Main Level | Dining Room | 10 m | 12 m | 10 m x 12 m |
| Main Level | Kitchen | 7.8 m | 13.8 m | 7.8 m x 13.8 m |
| Main Level | Eating Area | 8.4 m | 13.8 m | 8.4 m x 13.8 m |
Utilities
| Cable | Installed |
| Sewer | Installed |
https://www.realtor.ca/real-estate/27622041/66-john-carpenter-road-north-dumfries










































