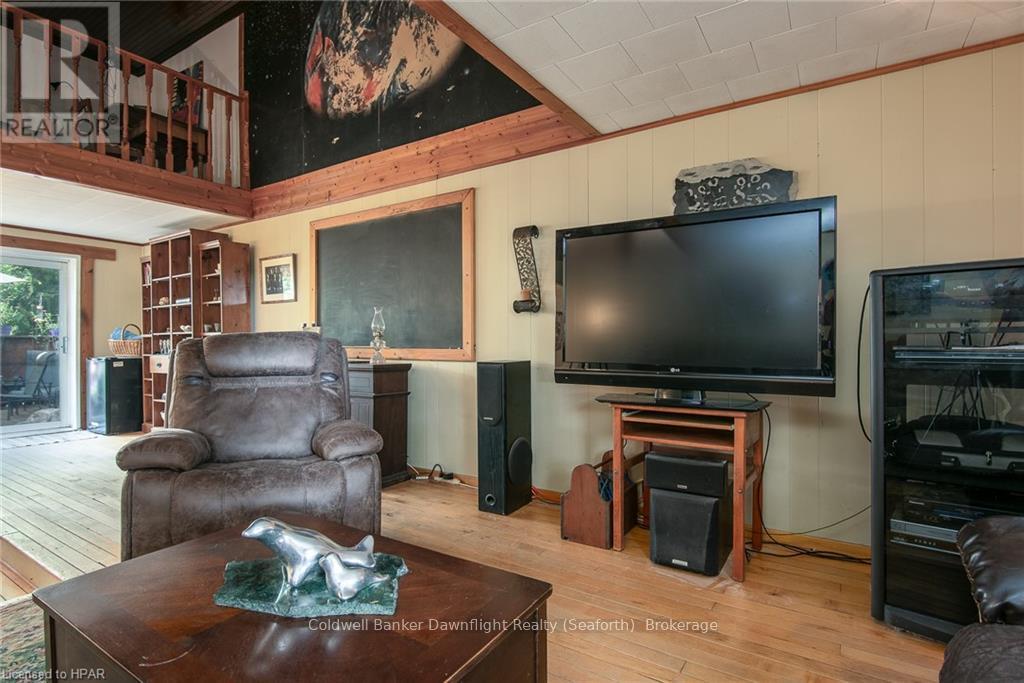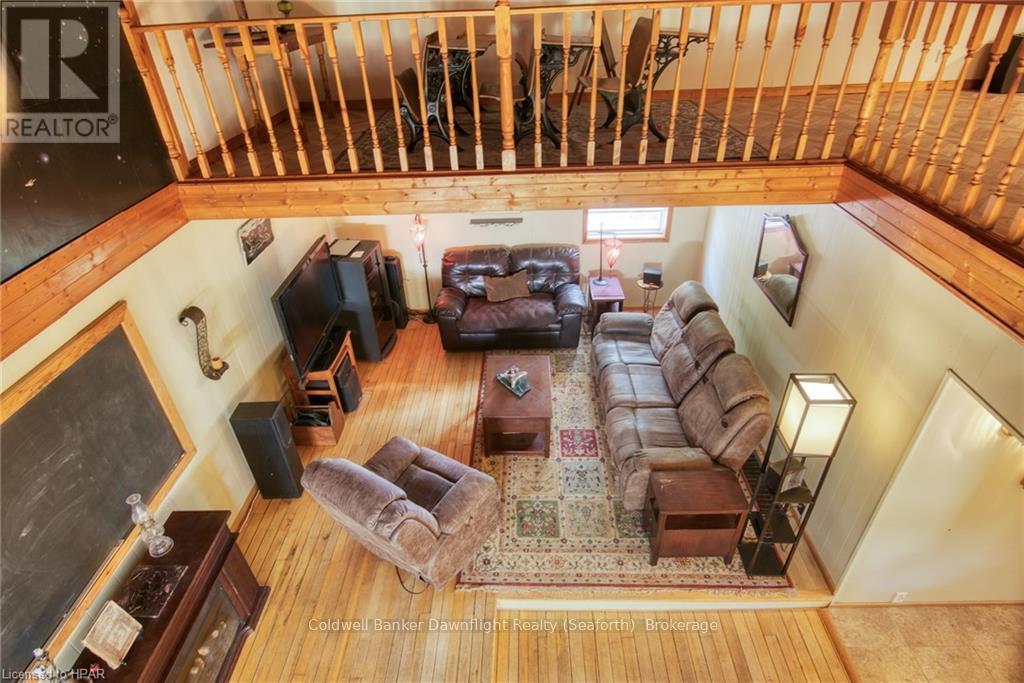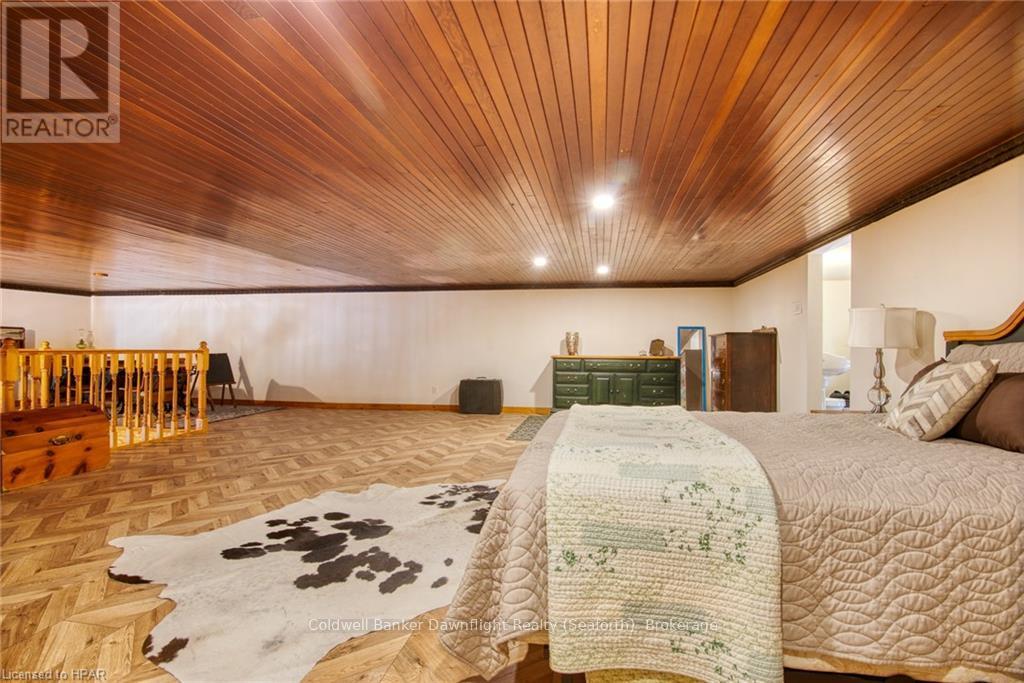3 Bedroom 2 Bathroom
Inground Pool Central Air Conditioning Forced Air
$675,000
Welcome to this truly unique and charming former schoolhouse situated on a large rural property! If you’re looking for your own slice of tranquility away from the hustle and bustle of city life, you will adore this Brodhagen gem. First time offered for sale in nearly 40 years, you’ll have to see it to believe all this property has to offer. Soaring vaulted ceilings, large loft, huge tiered deck with hot tub and large in-ground pool. Hobby enthusiasts will appreciate the nearly 1-acre property with room for all your toys! Only 45-mins into K-W and London makes for easy commuting! Don’t miss out on your chance to own a piece of local history, book your showing today! (id:51300)
Property Details
| MLS® Number | X10780593 |
| Property Type | Single Family |
| Community Name | Logan |
| EquipmentType | None |
| ParkingSpaceTotal | 5 |
| PoolType | Inground Pool |
| RentalEquipmentType | None |
| Structure | Deck |
Building
| BathroomTotal | 2 |
| BedroomsAboveGround | 3 |
| BedroomsTotal | 3 |
| Amenities | Fireplace(s) |
| Appliances | Water Heater, Dryer, Freezer, Hot Tub, Refrigerator, Stove, Washer |
| BasementDevelopment | Partially Finished |
| BasementFeatures | Walk Out |
| BasementType | N/a (partially Finished) |
| ConstructionStatus | Insulation Upgraded |
| ConstructionStyleAttachment | Detached |
| CoolingType | Central Air Conditioning |
| ExteriorFinish | Brick, Wood |
| FireProtection | Smoke Detectors |
| FoundationType | Concrete |
| HalfBathTotal | 1 |
| HeatingFuel | Oil |
| HeatingType | Forced Air |
| StoriesTotal | 2 |
| Type | House |
Land
| Acreage | No |
| FenceType | Fenced Yard |
| Sewer | Septic System |
| SizeFrontage | 206.49 M |
| SizeIrregular | 206.49 X 193.95 Acre ; 216.7ft X 211.39ft X 195.12ft X 212.37ft |
| SizeTotalText | 206.49 X 193.95 Acre ; 216.7ft X 211.39ft X 195.12ft X 212.37ft|1/2 - 1.99 Acres |
| ZoningDescription | R1 |
Rooms
| Level | Type | Length | Width | Dimensions |
|---|
| Second Level | Bathroom | | | Measurements not available |
| Second Level | Primary Bedroom | 8.53 m | 10.74 m | 8.53 m x 10.74 m |
| Main Level | Bathroom | | | Measurements not available |
| Main Level | Bedroom | 3.15 m | 2.69 m | 3.15 m x 2.69 m |
| Main Level | Bedroom | 3.78 m | 2.72 m | 3.78 m x 2.72 m |
| Main Level | Kitchen | 5.38 m | 3.4 m | 5.38 m x 3.4 m |
| Main Level | Living Room | 8.59 m | 4.44 m | 8.59 m x 4.44 m |
| Main Level | Dining Room | 4.62 m | 2.34 m | 4.62 m x 2.34 m |
https://www.realtor.ca/real-estate/27481378/6678-perth-line-44-west-perth-logan-logan










































