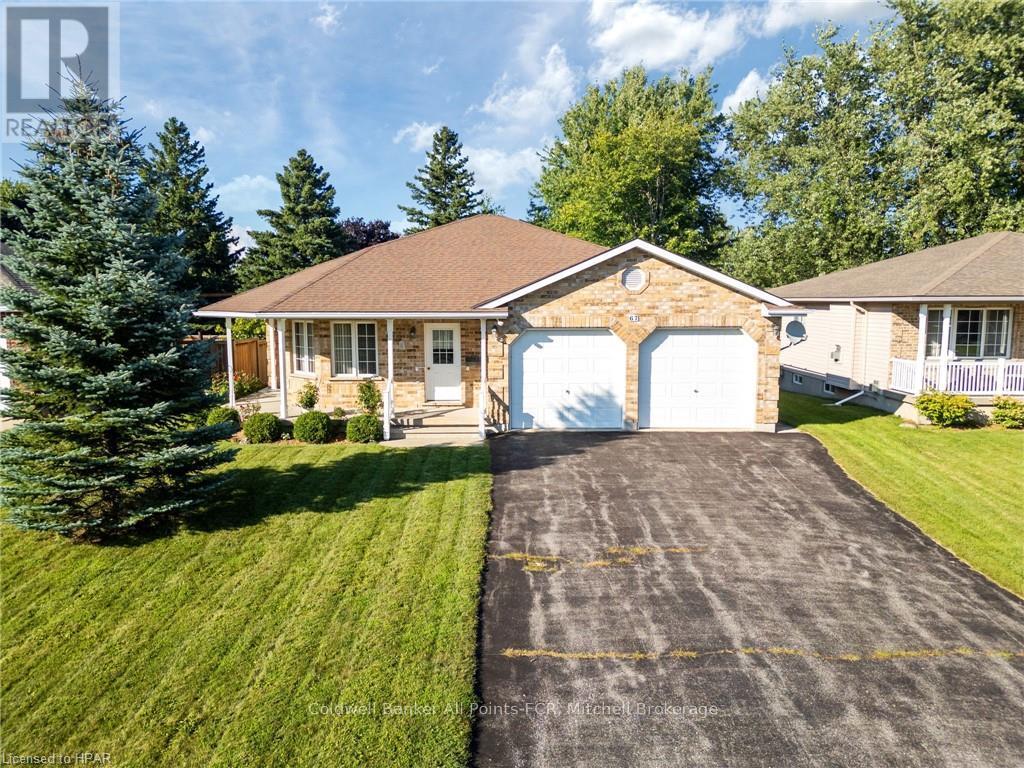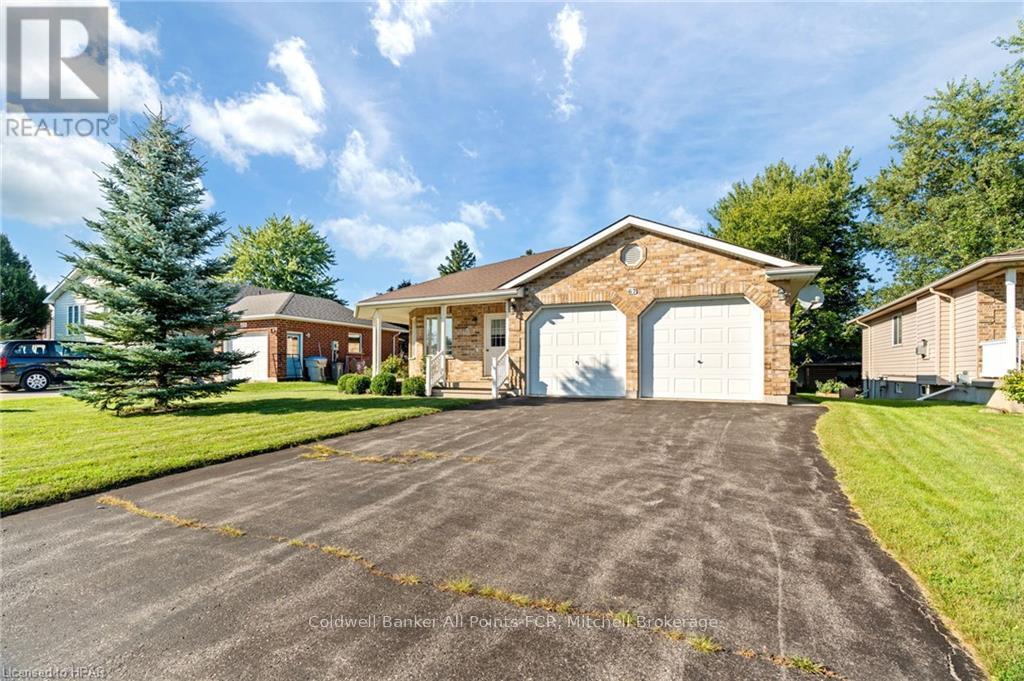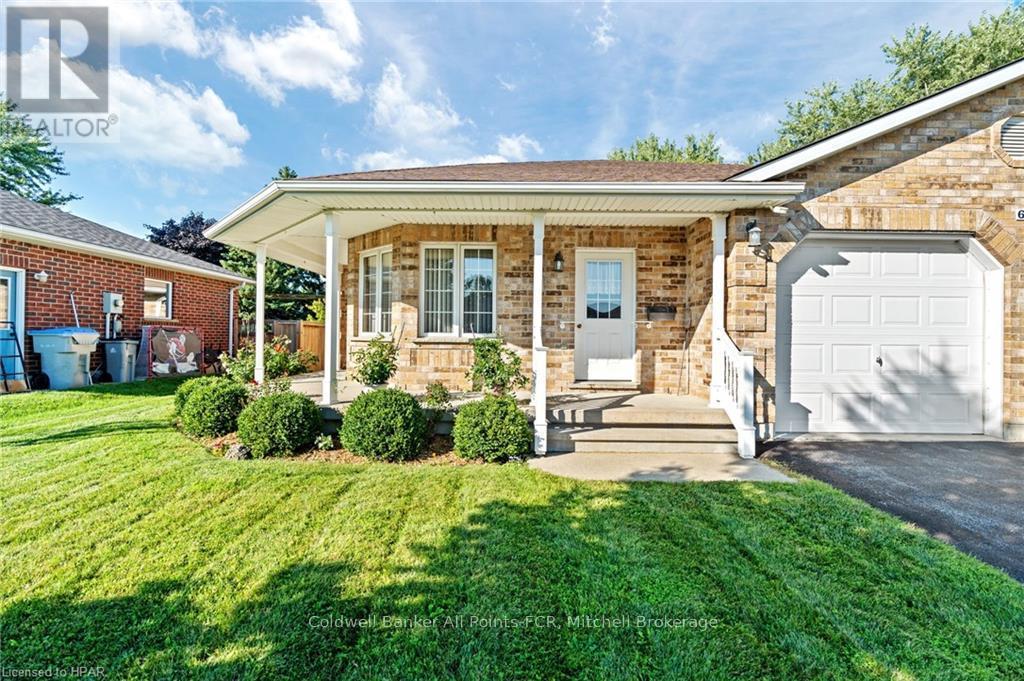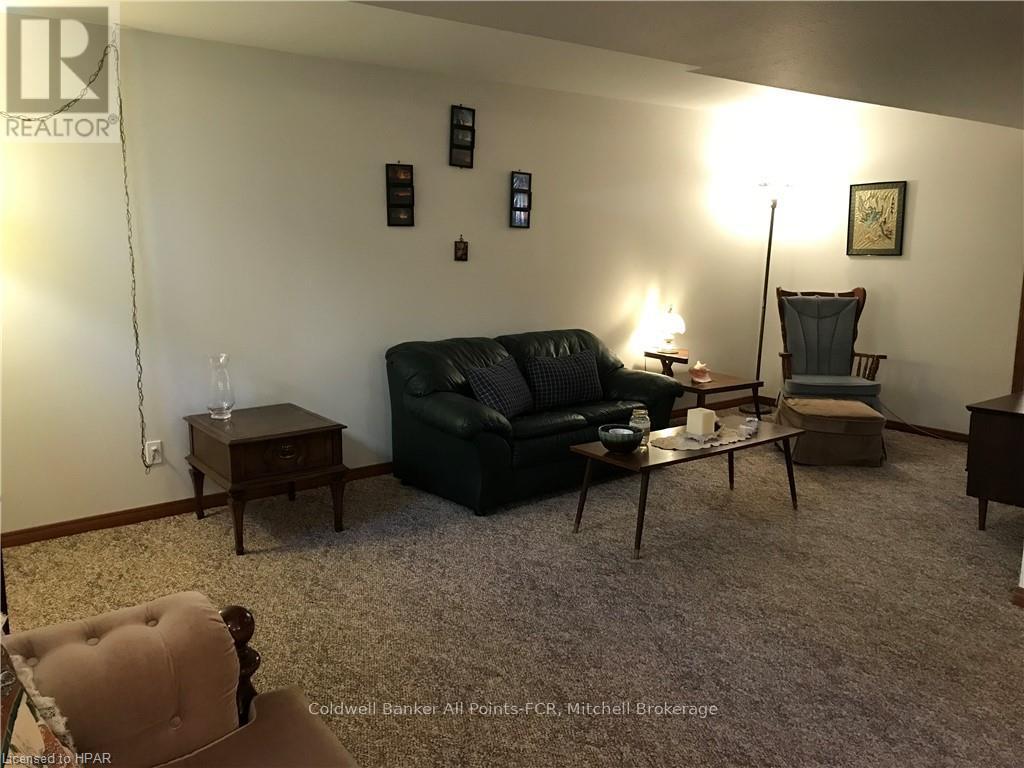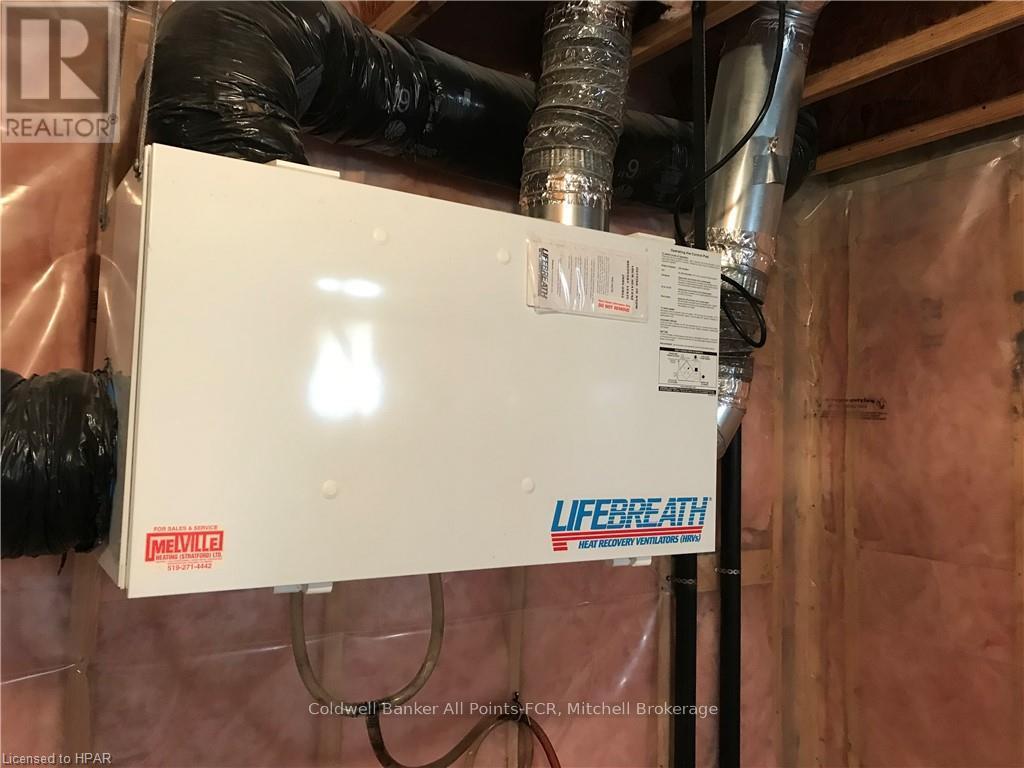2 Bedroom 2 Bathroom
Bungalow Fireplace Central Air Conditioning, Air Exchanger Forced Air
$684,900
Welcome to your Dream Home! This beautifully maintained fully bricked bungalow, built by B & S Construction in 2004, offers a perfect blend of modern comfort and classic charm. Nestled on a tranquil street, this property features an inviting covered wrap-around front porch, ideal for enjoying your morning coffee or relaxing with a good book. Step inside to discover an open concept layout that seamlessly connects the kitchen, dining room and living room, making it perfect for entertaining. The spacious kitchen boasts a large island, perfect for casual meals and gatherings, while abundant natural light fills the space, creating a warm and welcoming atmosphere. The main floor hosts two cozy bedrooms and a convenient laundry room, ensuring everyday tasks are a breeze. The lower level is equally impressive, featuring a finished family room that offers additional space for relaxation or entertainment. A versatile bonus room and a full bathroom complete this level, providing flexibility for guests or hobbies. Outside, the paved driveway leads to a full two-car garage, offering ample storage and parking. This home is a must-see for those seeking a well-cared-for property with modern amenities in a serene setting. Don't miss your chance to make this charming bungalow your own! Call for your private showing today! (id:51300)
Property Details
| MLS® Number | X10780577 |
| Property Type | Single Family |
| Community Name | Mitchell |
| EquipmentType | Water Heater |
| Features | Sump Pump |
| ParkingSpaceTotal | 6 |
| RentalEquipmentType | Water Heater |
| Structure | Porch |
Building
| BathroomTotal | 2 |
| BedroomsAboveGround | 2 |
| BedroomsTotal | 2 |
| Appliances | Water Purifier, Water Heater, Garage Door Opener |
| ArchitecturalStyle | Bungalow |
| BasementDevelopment | Partially Finished |
| BasementType | Full (partially Finished) |
| ConstructionStyleAttachment | Detached |
| CoolingType | Central Air Conditioning, Air Exchanger |
| ExteriorFinish | Concrete, Shingles |
| FireProtection | Smoke Detectors |
| FireplacePresent | Yes |
| FireplaceType | Roughed In |
| FoundationType | Poured Concrete |
| HeatingFuel | Natural Gas |
| HeatingType | Forced Air |
| StoriesTotal | 1 |
| Type | House |
| UtilityWater | Municipal Water |
Parking
Land
| AccessType | Year-round Access |
| Acreage | No |
| Sewer | Sanitary Sewer |
| SizeFrontage | 61.29 M |
| SizeIrregular | 61.29 X 105.12 Acre |
| SizeTotalText | 61.29 X 105.12 Acre|under 1/2 Acre |
| ZoningDescription | R2 |
Rooms
| Level | Type | Length | Width | Dimensions |
|---|
| Lower Level | Bathroom | 5 m | 8 m | 5 m x 8 m |
| Lower Level | Other | 6.88 m | 6.22 m | 6.88 m x 6.22 m |
| Lower Level | Family Room | 6.25 m | 6.71 m | 6.25 m x 6.71 m |
| Lower Level | Other | 4.98 m | 3.91 m | 4.98 m x 3.91 m |
| Lower Level | Cold Room | 9.75 m | 1.3 m | 9.75 m x 1.3 m |
| Main Level | Foyer | 1.52 m | 1.55 m | 1.52 m x 1.55 m |
| Main Level | Other | 4.62 m | 5.44 m | 4.62 m x 5.44 m |
| Main Level | Living Room | 6.5 m | 3.94 m | 6.5 m x 3.94 m |
| Main Level | Primary Bedroom | 3.76 m | 3.17 m | 3.76 m x 3.17 m |
| Main Level | Bedroom | 3.48 m | 3.23 m | 3.48 m x 3.23 m |
| Main Level | Bathroom | 5 m | 8 m | 5 m x 8 m |
| Main Level | Laundry Room | 5.03 m | 1.88 m | 5.03 m x 1.88 m |
Utilities
https://www.realtor.ca/real-estate/27443123/67-albert-street-west-perth-mitchell-mitchell

