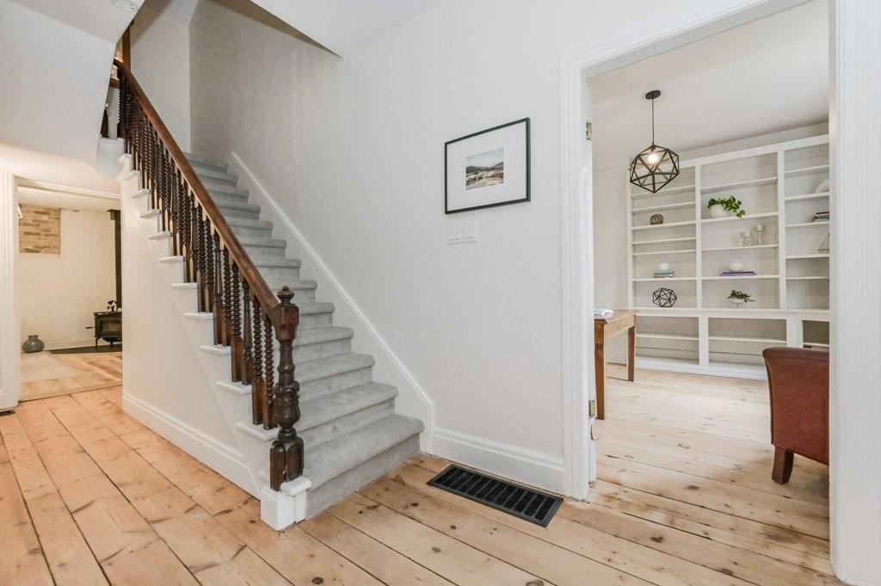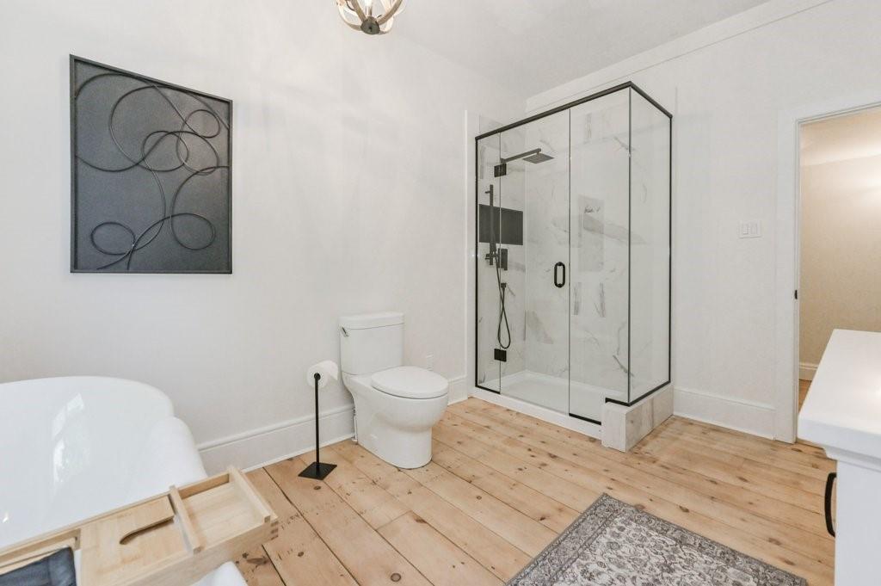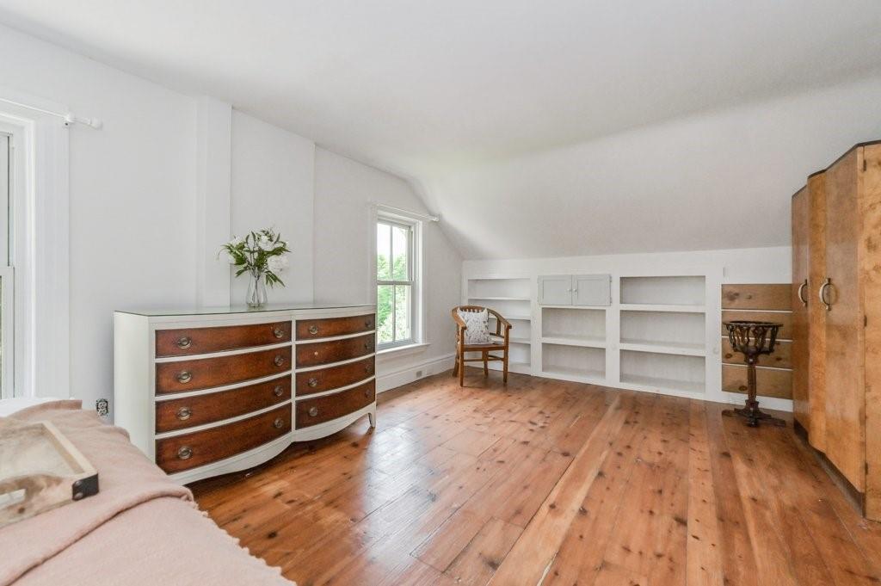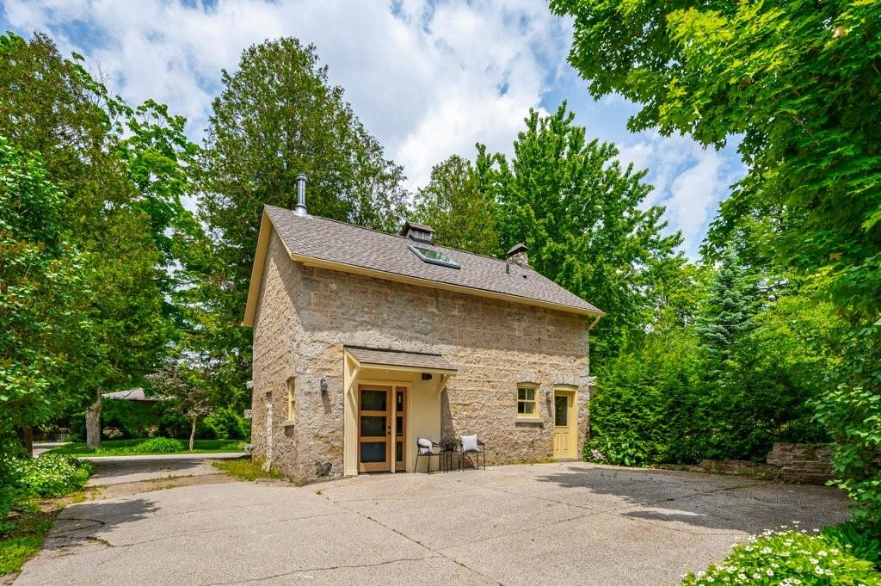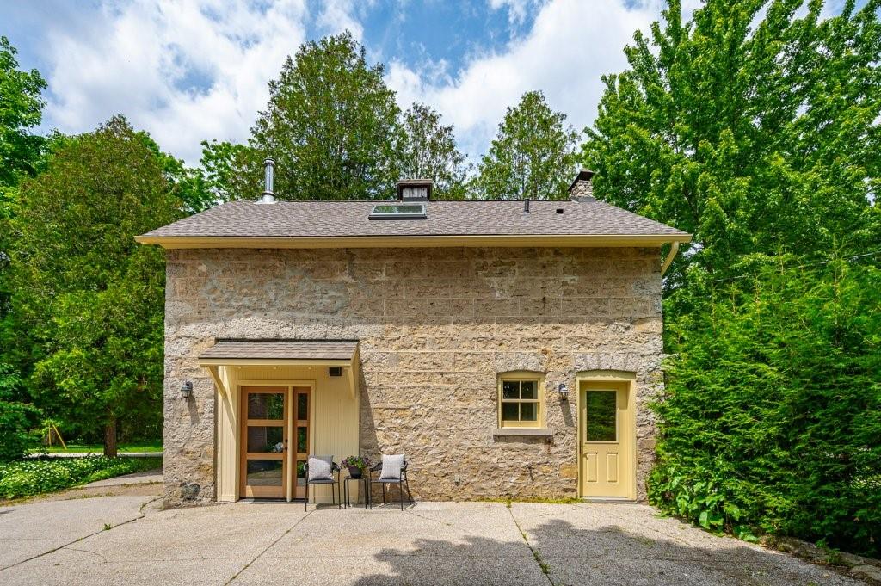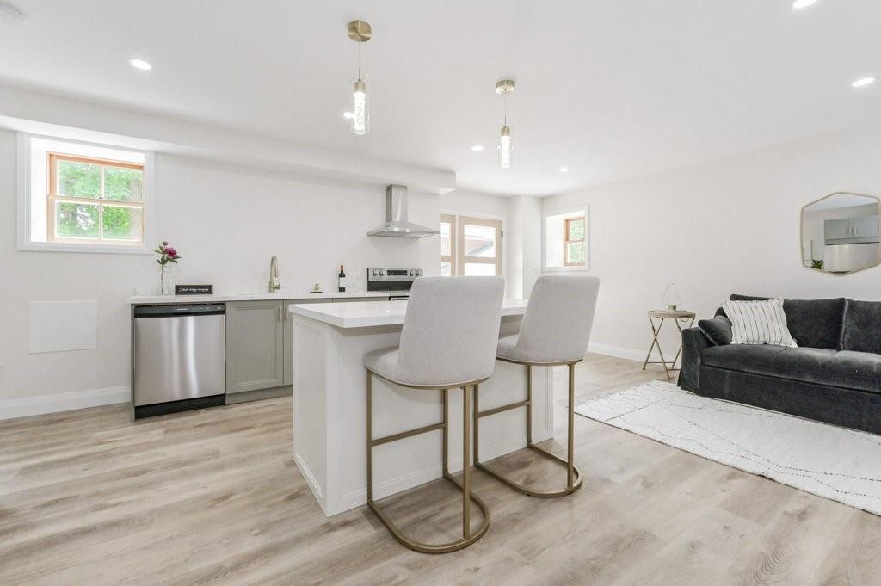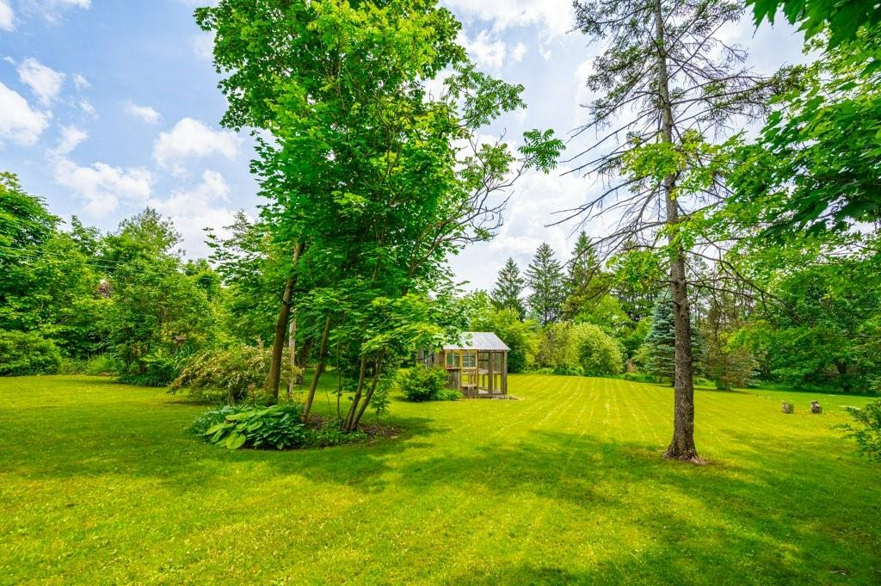5 Bedroom 3 Bathroom 2844 sqft
Fireplace Forced Air, Other
$1,799,900
Seize the rare opportunity to own a piece of Elora history! Nestled on one of the Township's most sought-after streets, this private 0.89-acre lot features an updated brick century home along with a separate two-story coach house, complete with full kitchen & bathroom. Experience the tranquility of a country estate just steps from charming downtown shops, restaurants, the Mill, & Elora Gorge Conservation Area. This classic 4-bedroom home has been recently renovated, boasting a reinforced foundation, new windows, a modern kitchen with quartz countertops & herringbone tile backsplash, a luxurious spa bathroom with clawfoot tub & separate glass shower, & MUCH more! Families will appreciate the cozy living room with wood-burning stove, & the practical mud/laundry room. The main level bedroom overlooking the private grounds serves as a serene home office. The highlight of the property is the original stone coach house (a legal accessory dwelling!) featuring a brand-new open concept kitchen & living space with heated flooring. The second level includes a 3-piece bathroom & spacious sleeping quarters with a vaulted ceiling with skylights. This versatile space is perfect for a rental or Airbnb, multi-generational living, or a studio. Enjoy the abundant greenspace (complete with apple orchard!), ideal for gardening, relaxing, and entertaining. From its features to its lot to its location, this unique property ticks every box. Experience the magic of 67 Sophia Street! (id:51300)
Property Details
| MLS® Number | H4195791 |
| Property Type | Single Family |
| Amenities Near By | Recreation, Schools |
| Community Features | Quiet Area, Community Centre |
| Equipment Type | Water Heater |
| Features | Park Setting, Park/reserve, Double Width Or More Driveway |
| Parking Space Total | 5 |
| Rental Equipment Type | Water Heater |
Building
| Bathroom Total | 3 |
| Bedrooms Above Ground | 5 |
| Bedrooms Total | 5 |
| Appliances | Dishwasher, Dryer, Microwave, Refrigerator, Water Softener, Washer, Oven |
| Basement Development | Unfinished |
| Basement Type | Full (unfinished) |
| Constructed Date | 1880 |
| Construction Style Attachment | Detached |
| Exterior Finish | Brick, Stone |
| Fireplace Fuel | Wood |
| Fireplace Present | Yes |
| Fireplace Type | Other - See Remarks |
| Foundation Type | Stone |
| Heating Fuel | Natural Gas |
| Heating Type | Forced Air, Other |
| Stories Total | 2 |
| Size Exterior | 2844 Sqft |
| Size Interior | 2844 Sqft |
| Type | House |
| Utility Water | Municipal Water |
Parking
Land
| Access Type | River Access |
| Acreage | No |
| Land Amenities | Recreation, Schools |
| Sewer | Municipal Sewage System |
| Size Depth | 333 Ft |
| Size Frontage | 115 Ft |
| Size Irregular | 115 X 333.72 |
| Size Total Text | 115 X 333.72|1/2 - 1.99 Acres |
| Surface Water | Creek Or Stream |
| Zoning Description | R1a |
Rooms
| Level | Type | Length | Width | Dimensions |
|---|
| Second Level | 3pc Ensuite Bath | | | 5' 8'' x 8' 8'' |
| Second Level | Bedroom | | | 17' 6'' x 26' 7'' |
| Second Level | 3pc Bathroom | | | 6' 2'' x 7' 10'' |
| Second Level | Bedroom | | | 12' 11'' x 9' 9'' |
| Second Level | Bedroom | | | 12' 10'' x 10' 11'' |
| Second Level | Primary Bedroom | | | 12' 11'' x 23' 3'' |
| Ground Level | Living Room | | | 17' 6'' x 7' '' |
| Ground Level | Eat In Kitchen | | | 16' 4'' x 14' 5'' |
| Ground Level | 4pc Bathroom | | | 12' 7'' x 9' 3'' |
| Ground Level | Bedroom | | | 12' 7'' x 12' 2'' |
| Ground Level | Dining Room | | | 12' 7'' x 13' 1'' |
| Ground Level | Kitchen | | | 12' 7'' x 10' 3'' |
| Ground Level | Living Room | | | 14' 1'' x 15' 1'' |
| Ground Level | Laundry Room | | | 8' 11'' x 12' 4'' |
https://www.realtor.ca/real-estate/27002271/67-sophia-street-elora















