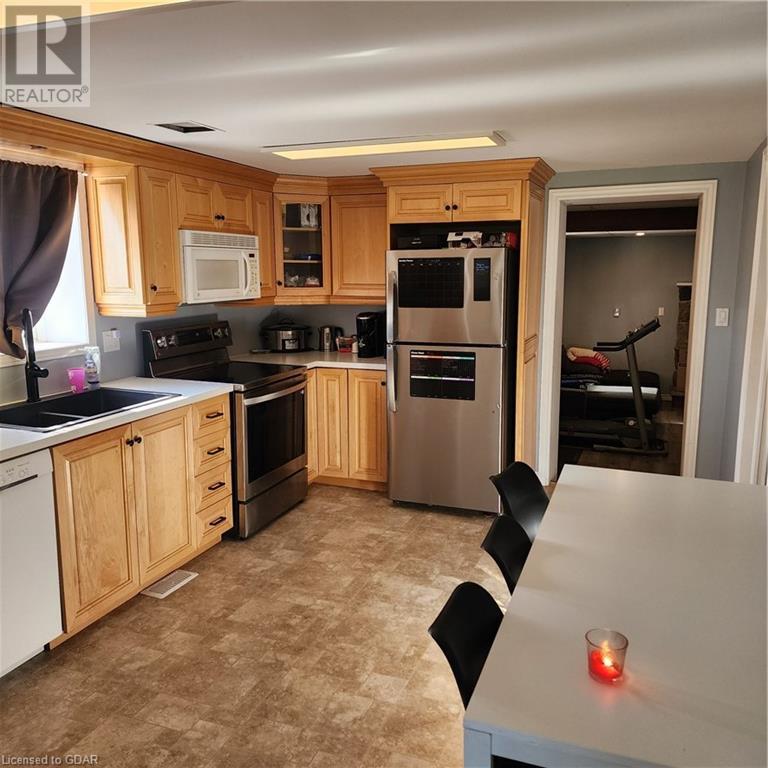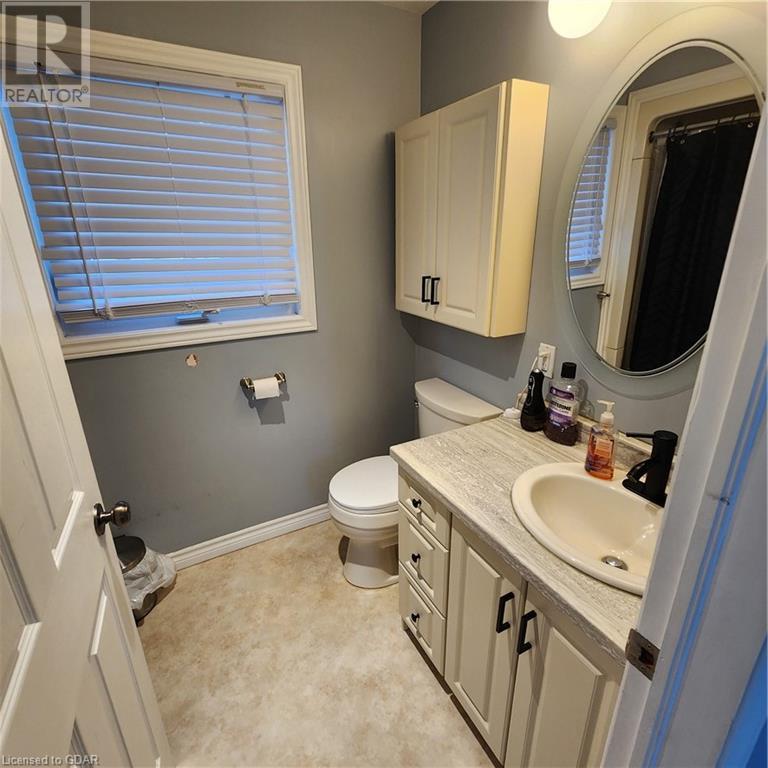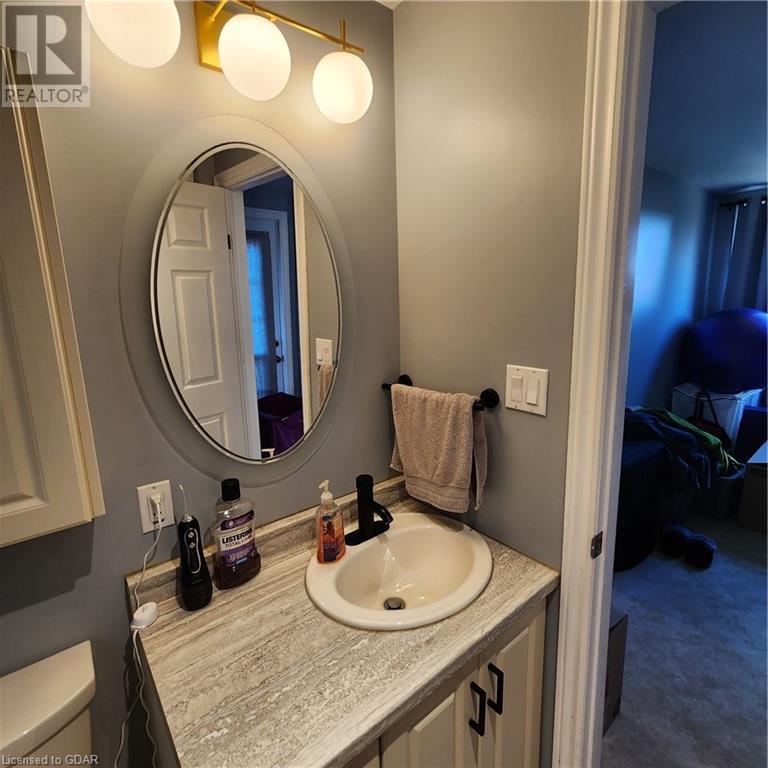3 Bedroom 1 Bathroom 1600 sqft
Fireplace Central Air Conditioning Forced Air
$3,000 MonthlyWater
Paradise for rent backing onto the grand river! Bring all your toys!! Located just 5 minutes to both Elora and Elmira and just 10 minutes from Guelph and Waterloo this property is a nature lovers dream! Approx. 1600 sqft of space. On the main floor you will find a well appointed kitchen which features plenty of prep and storage space, a tidy mud room off the front of the home, a primary bedroom with lots of closet space, a large living room with gas fireplace, a secondary mud room with laundry, and a full 3pc bathroom. Head upstairs where you will find two additional bedrooms as well as an office or playroom space and plenty of storage too! Perfect for professionals working from home looking for some serene peace and quiet, or families searching for a scenic retreat from the city, this property is exactly what you’re searching for! Parking for 8+ cars and can easily accommodate winter or summer “toys” such as trailers, 4-Wheelers, snowmobiles, campers or dirt bikes! Utilities in addition to monthly rent. Ideally located backing on the Grand River, really must be seen to be appreciated, the property and nature surroundings are beautiful. Rental application, proof of income, recent credit report and references are required. Apply today! (id:51300)
Property Details
| MLS® Number | 40676855 |
| Property Type | Single Family |
| AmenitiesNearBy | Shopping |
| CommunityFeatures | Quiet Area |
| Features | Conservation/green Belt, Crushed Stone Driveway |
| ParkingSpaceTotal | 6 |
| ViewType | River View |
Building
| BathroomTotal | 1 |
| BedroomsAboveGround | 3 |
| BedroomsTotal | 3 |
| Appliances | Dishwasher, Dryer, Refrigerator, Stove, Washer, Microwave Built-in |
| BasementDevelopment | Unfinished |
| BasementType | Crawl Space (unfinished) |
| ConstructedDate | 1870 |
| ConstructionStyleAttachment | Detached |
| CoolingType | Central Air Conditioning |
| ExteriorFinish | Vinyl Siding |
| FireplacePresent | Yes |
| FireplaceTotal | 1 |
| HeatingFuel | Natural Gas |
| HeatingType | Forced Air |
| StoriesTotal | 2 |
| SizeInterior | 1600 Sqft |
| Type | House |
| UtilityWater | Drilled Well |
Land
| Acreage | No |
| LandAmenities | Shopping |
| Sewer | Septic System |
| SizeDepth | 462 Ft |
| SizeFrontage | 233 Ft |
| SizeTotalText | Unknown |
| ZoningDescription | A |
Rooms
| Level | Type | Length | Width | Dimensions |
|---|
| Second Level | Office | | | 11'1'' x 12'0'' |
| Second Level | Bedroom | | | 11'0'' x 12'2'' |
| Second Level | Bedroom | | | 11'6'' x 15'5'' |
| Main Level | 3pc Bathroom | | | Measurements not available |
| Main Level | Primary Bedroom | | | 10'9'' x 13'3'' |
| Main Level | Kitchen | | | 11'4'' x 16'6'' |
| Main Level | Living Room | | | 17'6'' x 19'0'' |
| Main Level | Mud Room | | | 8'10'' x 10'6'' |
https://www.realtor.ca/real-estate/27647218/678-katherine-street-n-west-montrose

































