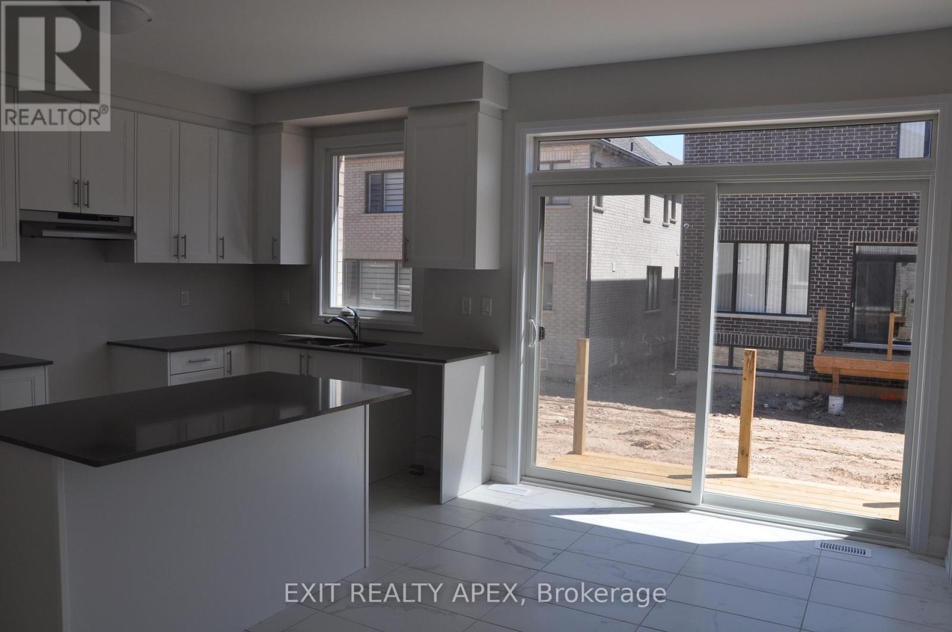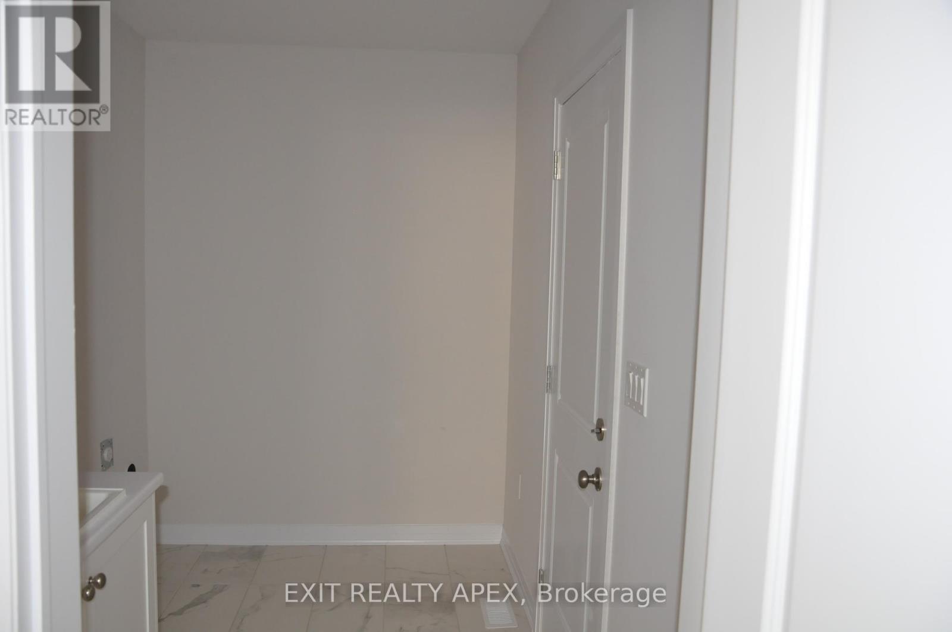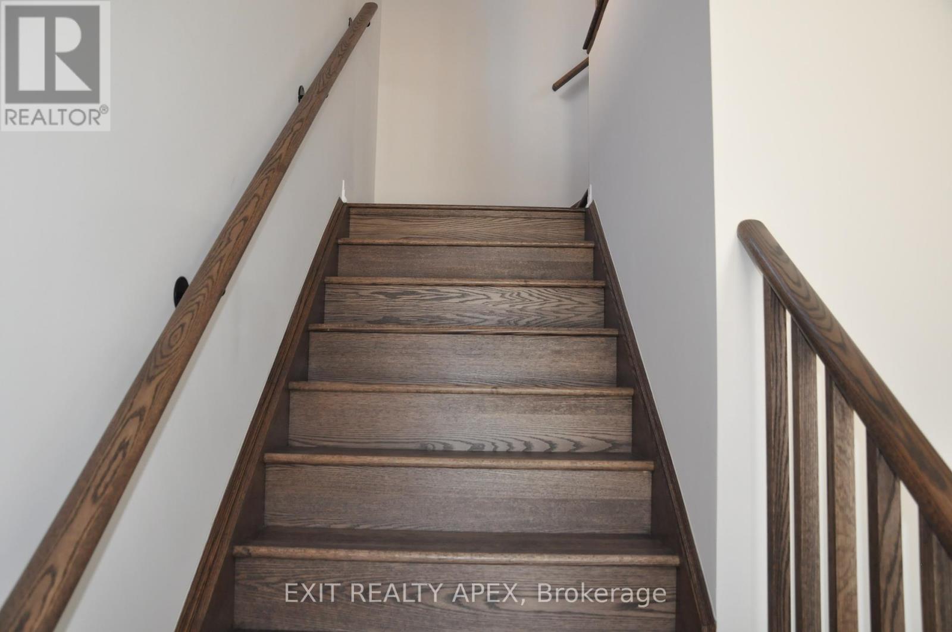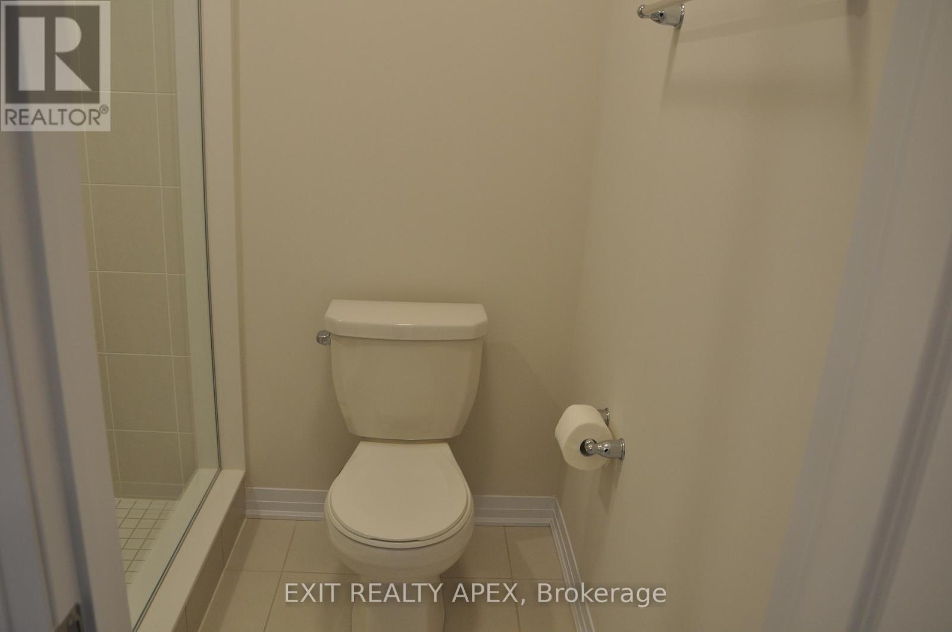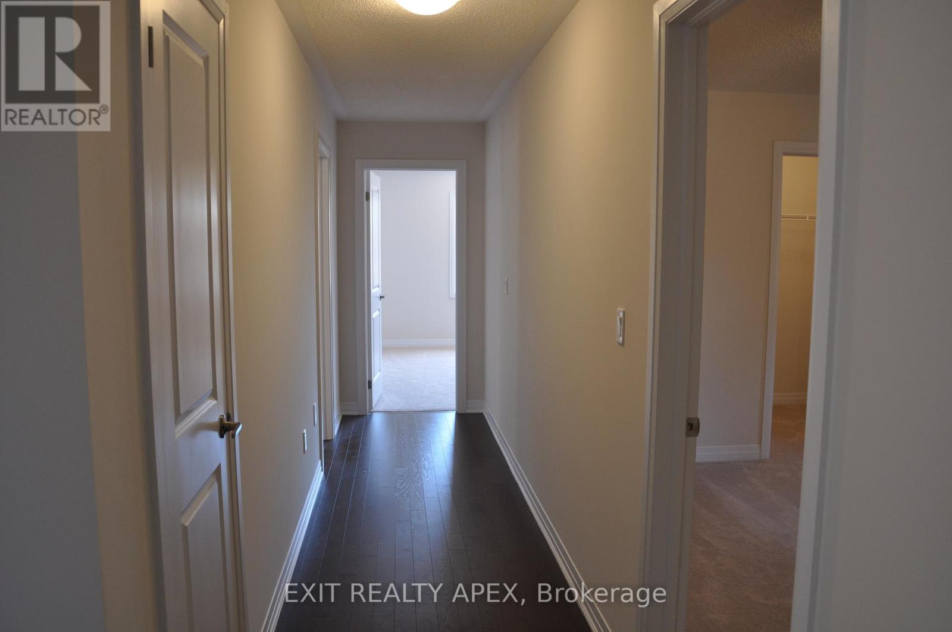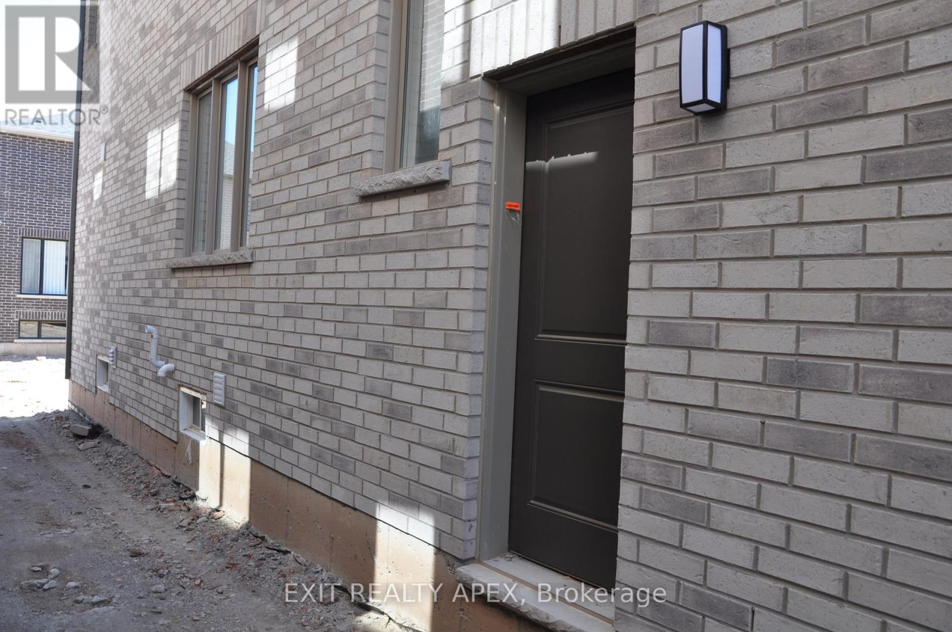5 Bedroom 4 Bathroom 2,500 - 3,000 ft2
Fireplace Forced Air
$1,099,999
Move in immediately into this spectacular brand-new Cachet detached home situated in the country paradise and picturesque Town of Erin which is located 80 Kms from Toronto, just minutes from Brampton, Caledon, Elora, Guelph and Orangeville. This home offers spacious 4 Bedrooms + Den, 3.5 Bathrooms, driveway with no sidewalk to park 6 cars including an attached Bedrooms + Den, 3.5 Bathrooms, driveway with no sidewalk to park 6 cars including an attached 2-Car Garage with plenty of storage space. Added with modern technology features like Google Video Doorbell, Smart Thermostat and Garage Door Opener. Appreciate the large windows throughout the home that significantly boost natural light. Double-door entry, engineered hardwood flooring and ceramic tile throughout the main level, bright and airy living room perfect for gatherings. A gourmet Kitchen offers granite countertop with Centre Island, lots of cabinetry and dining area for hosting guests leads to a huge walk-out sliding door for backyard outdoor enjoyment. Purposeful Family room comes with cozy fireplace to enjoy the warm evenings and easily multi-task with the main floor Laundry. Elegant stained oak stairs lead to second floor, showcasing hardwood in the hallway, Principal Bedroom offers 2 full walk-in closets and a luxurious 5-piece ensuite washroom, Jack-and-Jill Bathroom conjunction with 2 bedrooms, Guest Bedroom with separate 3-Piece bathroom and Den/Office space that can adapt to different needs. Separate Legal side door entrance to the basement provides 3-Piece Bathroom Rough In which serves to your future vision. Close to plazas, top-rated schools, parks, trails, shopping and dining. Dont miss out on the opportunity to lease a home in rural charm with convenient access to all urban amenities. (id:51300)
Property Details
| MLS® Number | X12178674 |
| Property Type | Single Family |
| Community Name | Erin |
| Equipment Type | Water Heater - Gas |
| Parking Space Total | 4 |
| Rental Equipment Type | Water Heater - Gas |
Building
| Bathroom Total | 4 |
| Bedrooms Above Ground | 5 |
| Bedrooms Total | 5 |
| Amenities | Fireplace(s) |
| Appliances | Garage Door Opener Remote(s) |
| Basement Development | Unfinished |
| Basement Type | N/a (unfinished) |
| Construction Style Attachment | Detached |
| Exterior Finish | Brick |
| Fireplace Present | Yes |
| Fireplace Total | 1 |
| Flooring Type | Tile, Carpeted |
| Foundation Type | Poured Concrete |
| Half Bath Total | 1 |
| Heating Fuel | Natural Gas |
| Heating Type | Forced Air |
| Stories Total | 2 |
| Size Interior | 2,500 - 3,000 Ft2 |
| Type | House |
| Utility Water | Municipal Water |
Parking
Land
| Acreage | No |
| Sewer | Sanitary Sewer |
| Size Depth | 91 Ft |
| Size Frontage | 36 Ft |
| Size Irregular | 36 X 91 Ft |
| Size Total Text | 36 X 91 Ft |
Rooms
| Level | Type | Length | Width | Dimensions |
|---|
| Second Level | Primary Bedroom | 4.907 m | 3.8709 m | 4.907 m x 3.8709 m |
| Second Level | Bedroom 2 | 3.109 m | 3.5356 m | 3.109 m x 3.5356 m |
| Second Level | Bedroom 3 | 5.365 m | 3.2308 m | 5.365 m x 3.2308 m |
| Second Level | Bedroom 4 | 3.566 m | 3.2308 m | 3.566 m x 3.2308 m |
| Second Level | Bedroom 5 | | | Measurements not available |
| Main Level | Kitchen | 2.316 m | 4.267 m | 2.316 m x 4.267 m |
| Main Level | Eating Area | 2.7432 m | 4.267 m | 2.7432 m x 4.267 m |
| Main Level | Living Room | 3.3528 m | 5.7912 m | 3.3528 m x 5.7912 m |
| Main Level | Dining Room | 5.0597 m | 3.3528 m | 5.0597 m x 3.3528 m |
| Main Level | Laundry Room | | | Measurements not available |
https://www.realtor.ca/real-estate/28378618/68-conboy-drive-erin-erin










