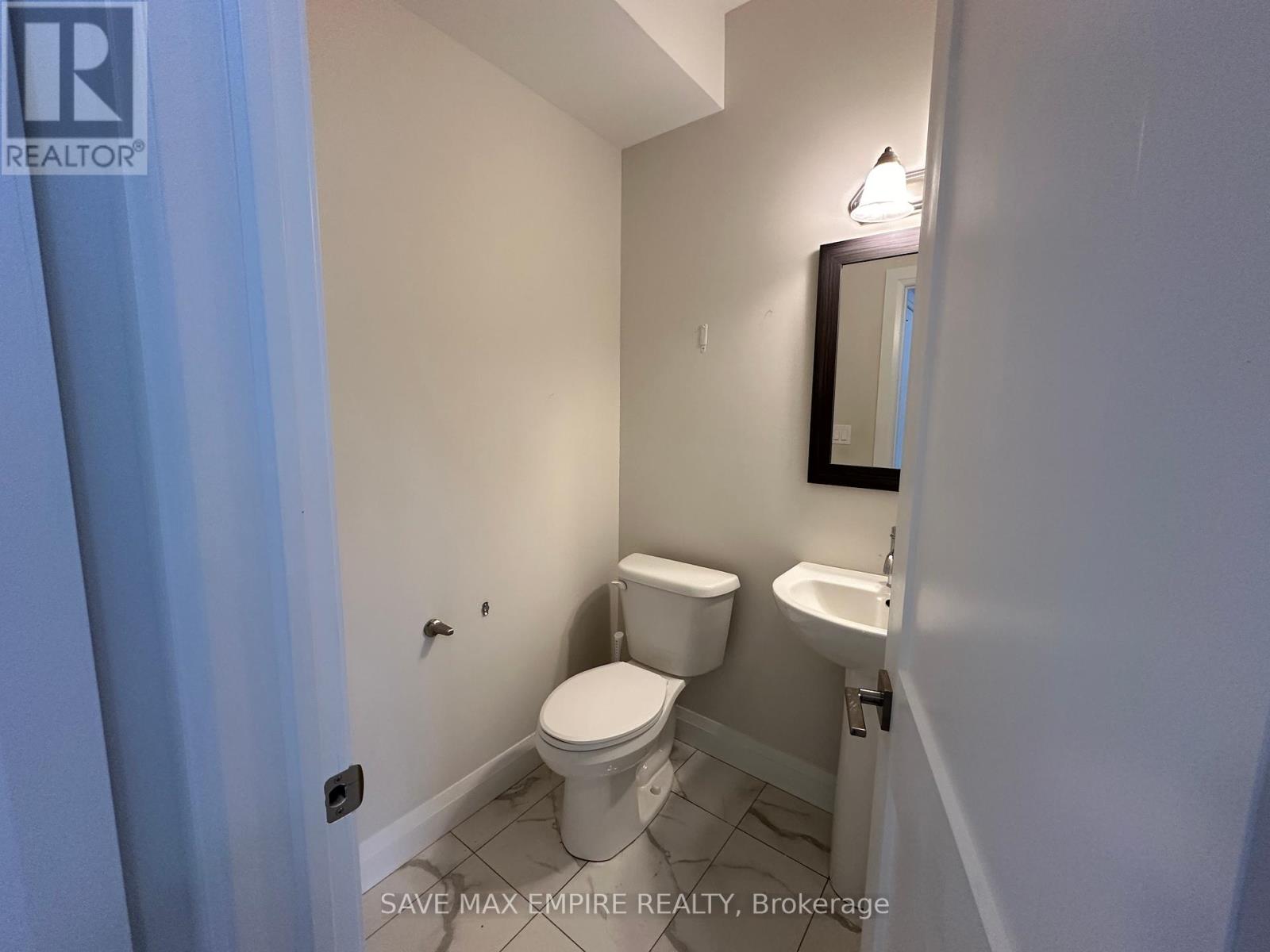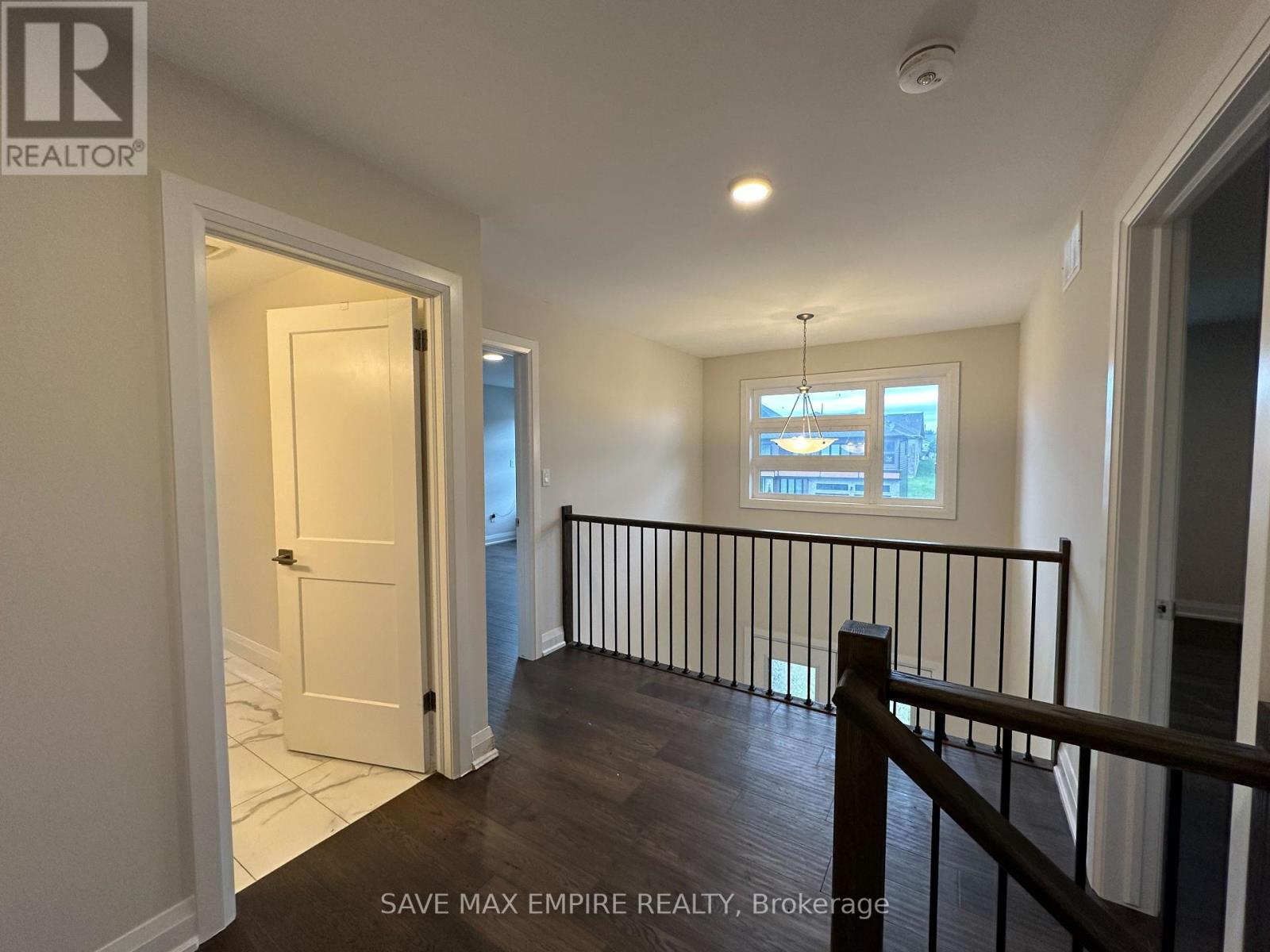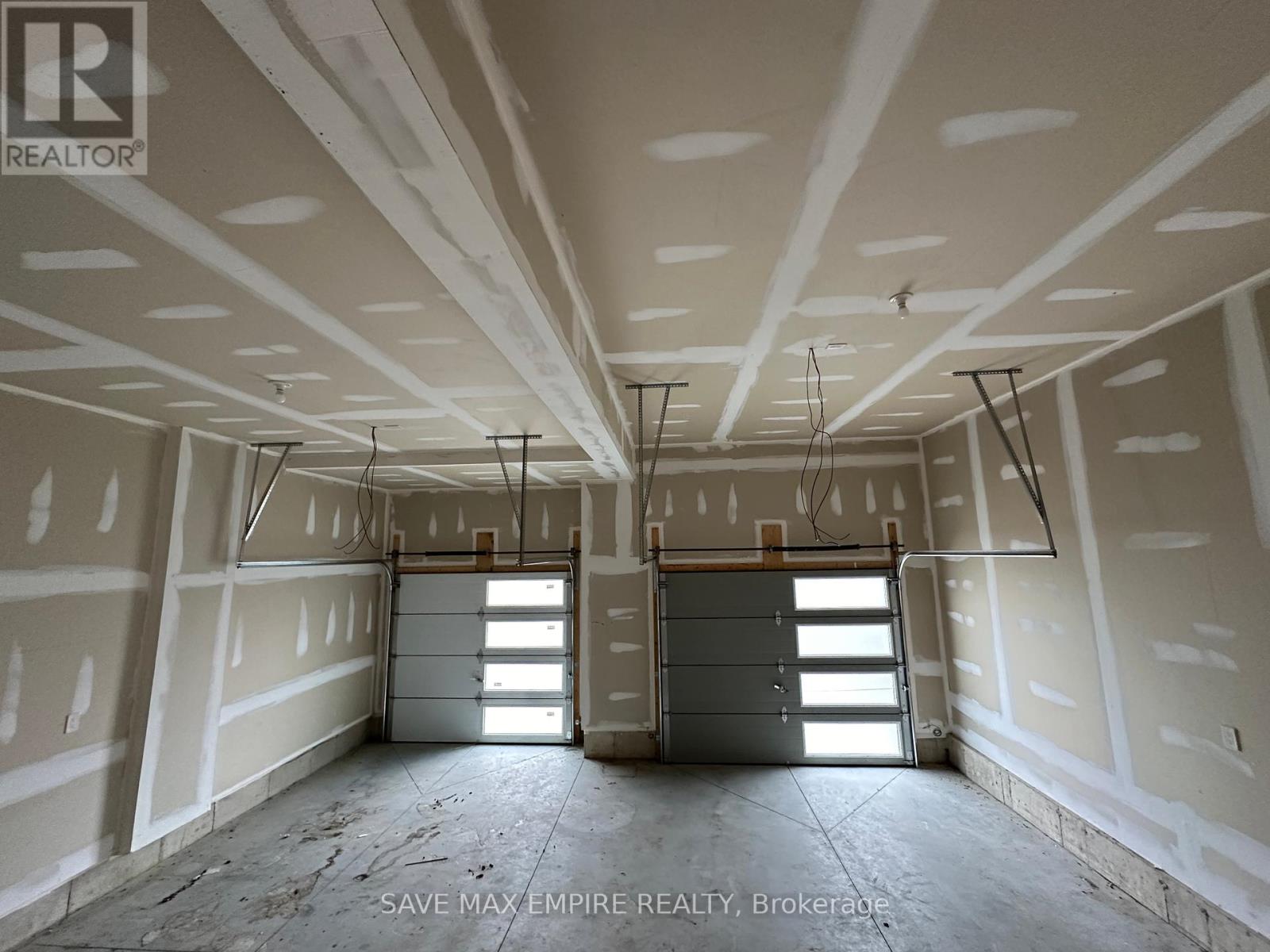3 Bedroom 3 Bathroom
Fireplace Central Air Conditioning Forced Air
$699,900
Welcome to your dream home! This charming detached 2-story house with a walkout basement offers the perfect blend of comfort and functionality. Featuring 3 spacious bedrooms and 2.5 modern washrooms, this home ensures convenience for your family. The master bedroom and laundry are thoughtfully located on the main floor for ultimate accessibility, while the gourmet kitchen with a walk-in pantry and a main floor office cater to your lifestyle needs. The expansive driveway accommodates up to four cars, ideal for multiple vehicles or guests. Nestled in a serene neighborhood, this property combines practicality with elegance, making it the perfect place to call home. Don't miss the opportunity to make this beautiful house your own! **** EXTRAS **** S/S Appliances, Washer & Dryer (id:51300)
Property Details
| MLS® Number | X9038749 |
| Property Type | Single Family |
| ParkingSpaceTotal | 6 |
Building
| BathroomTotal | 3 |
| BedroomsAboveGround | 3 |
| BedroomsTotal | 3 |
| Appliances | Water Heater |
| BasementDevelopment | Unfinished |
| BasementFeatures | Walk Out |
| BasementType | N/a (unfinished) |
| ConstructionStyleAttachment | Detached |
| CoolingType | Central Air Conditioning |
| ExteriorFinish | Brick, Vinyl Siding |
| FireplacePresent | Yes |
| FlooringType | Hardwood |
| FoundationType | Unknown |
| HalfBathTotal | 1 |
| HeatingFuel | Natural Gas |
| HeatingType | Forced Air |
| StoriesTotal | 2 |
| Type | House |
| UtilityWater | Municipal Water |
Parking
Land
| Acreage | No |
| Sewer | Sanitary Sewer |
| SizeDepth | 96 Ft |
| SizeFrontage | 58 Ft |
| SizeIrregular | 58 X 96 Ft |
| SizeTotalText | 58 X 96 Ft |
Rooms
| Level | Type | Length | Width | Dimensions |
|---|
| Second Level | Bedroom 2 | 3.4 m | 4.5 m | 3.4 m x 4.5 m |
| Second Level | Bedroom 3 | 3.4 m | 4.3 m | 3.4 m x 4.3 m |
| Main Level | Office | 3.4 m | 3.4 m | 3.4 m x 3.4 m |
| Main Level | Kitchen | 4.8 m | 2.7 m | 4.8 m x 2.7 m |
| Main Level | Living Room | 4.8 m | 4.3 m | 4.8 m x 4.3 m |
| Main Level | Dining Room | 2.5 m | 4.3 m | 2.5 m x 4.3 m |
| Main Level | Primary Bedroom | 4.3 m | 4.2 m | 4.3 m x 4.2 m |
https://www.realtor.ca/real-estate/27171413/68-fischer-dairy-road-brockton































