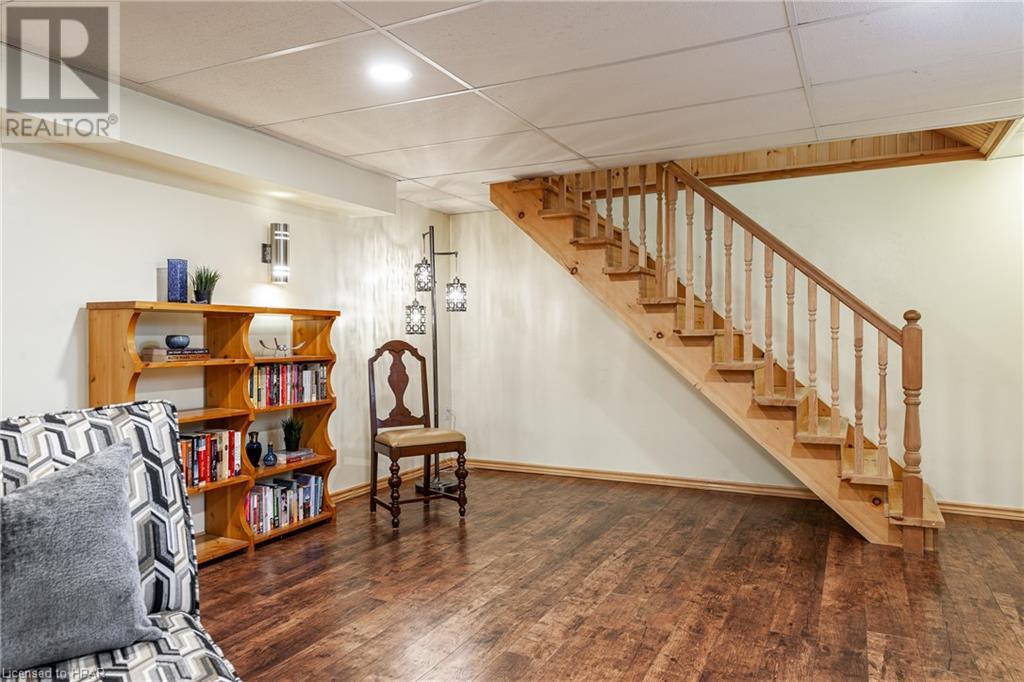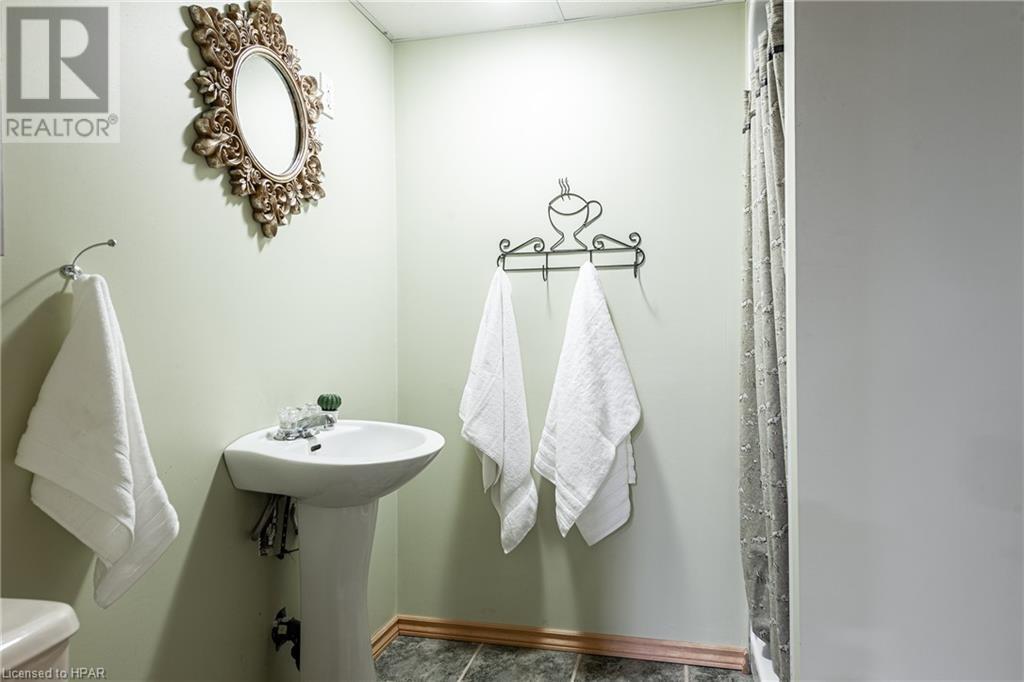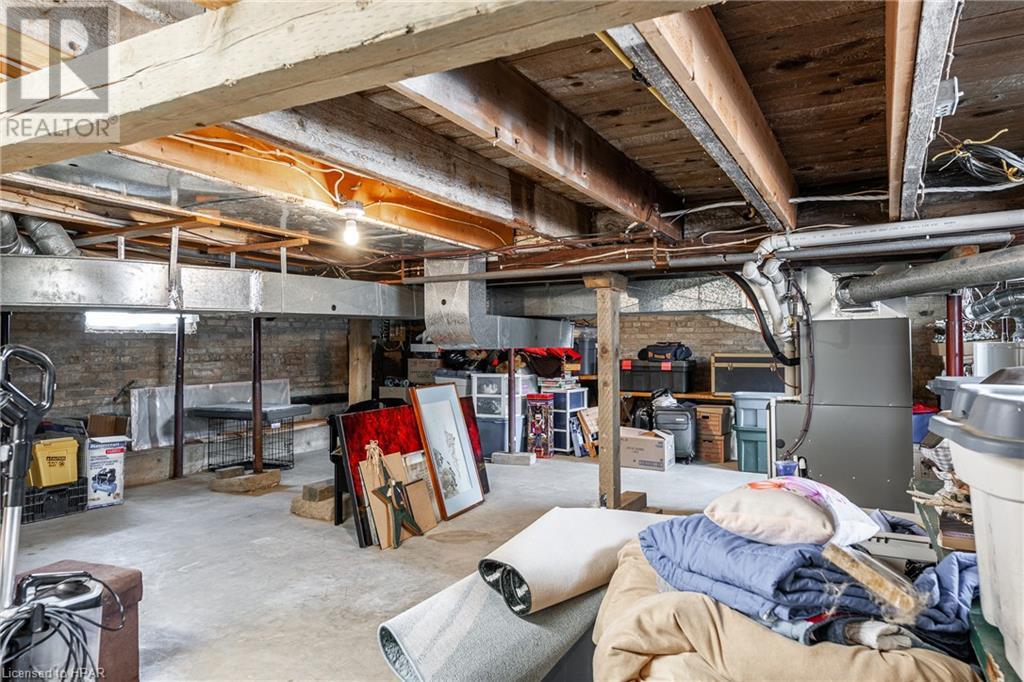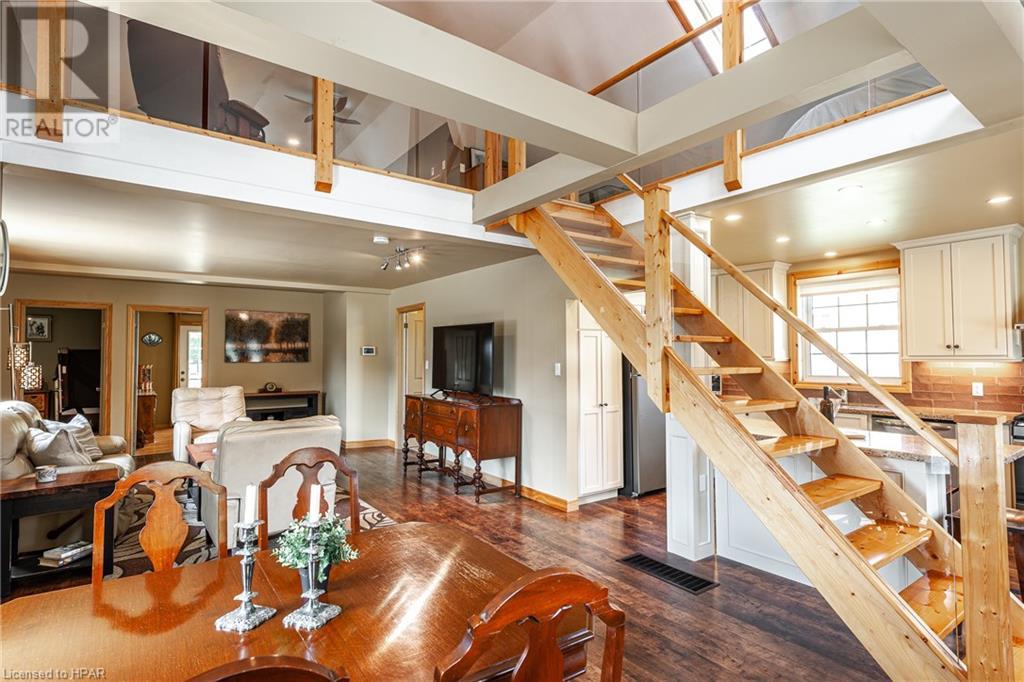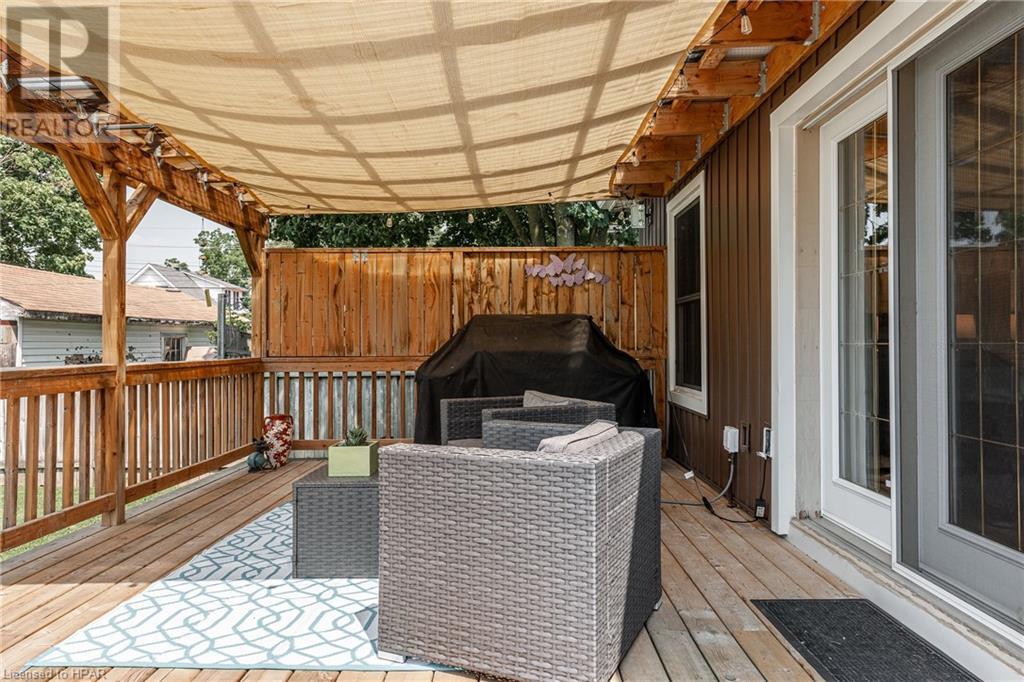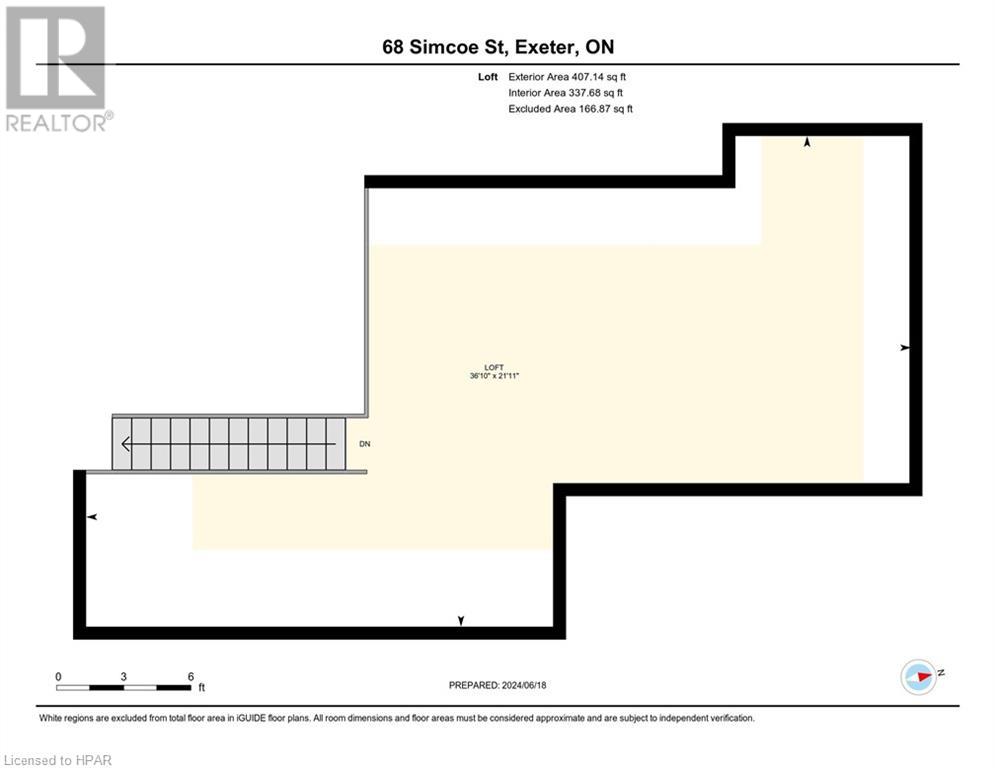2 Bedroom 2 Bathroom 2255.98 sqft
Bungalow Fireplace Central Air Conditioning Forced Air, Heat Pump
$529,900
This charming bungaloft has been tastefully updated over the years and is situated on a fabulous lot, offering a variety of desirable features. The property boasts a concrete driveway with ample parking for 5 or 6 cars and includes a carport. The outdoor space is fenced and is beautifully landscaped with gardens, flagstone pathways, a covered deck, and a cozy firepit, perfect for entertaining or relaxing. Inside, the main level includes two bedrooms, with the principal room providing a walkout to the patio. The semi-ensuite bathroom, which also serves as a laundry room, adds convenience. The living room and dining room are complemented by a newer updated kitchen featuring quartz counter tops and brand new appliances. An open ceiling with exposed beams leads to a loft area that has many possibilities for its use, illuminated by a skylight, creating a bright and airy atmosphere. The finished basement adds extra living space with a recreation room, a gas fireplace and a second bathroom, along with plenty of storage options. This home combines modern updates with charming features situated on a beautiful lot in a quiet neighborhood. Call your REALTOR® for more details. (id:51300)
Property Details
| MLS® Number | 40606454 |
| Property Type | Single Family |
| Amenities Near By | Hospital, Park, Schools, Shopping |
| Community Features | Community Centre |
| Features | Skylight, Sump Pump |
| Parking Space Total | 5 |
Building
| Bathroom Total | 2 |
| Bedrooms Above Ground | 2 |
| Bedrooms Total | 2 |
| Appliances | Dishwasher, Dryer, Refrigerator, Washer, Gas Stove(s), Window Coverings |
| Architectural Style | Bungalow |
| Basement Development | Partially Finished |
| Basement Type | Full (partially Finished) |
| Constructed Date | 1902 |
| Construction Style Attachment | Detached |
| Cooling Type | Central Air Conditioning |
| Exterior Finish | Vinyl Siding |
| Fireplace Present | Yes |
| Fireplace Total | 1 |
| Foundation Type | Poured Concrete |
| Heating Fuel | Natural Gas |
| Heating Type | Forced Air, Heat Pump |
| Stories Total | 1 |
| Size Interior | 2255.98 Sqft |
| Type | House |
| Utility Water | Municipal Water |
Parking
Land
| Acreage | No |
| Fence Type | Fence |
| Land Amenities | Hospital, Park, Schools, Shopping |
| Sewer | Municipal Sewage System |
| Size Depth | 165 Ft |
| Size Frontage | 66 Ft |
| Size Total Text | Under 1/2 Acre |
| Zoning Description | R1 |
Rooms
| Level | Type | Length | Width | Dimensions |
|---|
| Second Level | Loft | | | 21'11'' x 36'10'' |
| Basement | Storage | | | 6'10'' x 7'2'' |
| Basement | Utility Room | | | 23'0'' x 27'0'' |
| Basement | 3pc Bathroom | | | Measurements not available |
| Basement | Recreation Room | | | 26'11'' x 14'3'' |
| Main Level | Kitchen | | | 9'1'' x 15'9'' |
| Main Level | Dining Room | | | 14'8'' x 13'10'' |
| Main Level | Living Room | | | 14'8'' x 17'10'' |
| Main Level | 4pc Bathroom | | | Measurements not available |
| Main Level | Primary Bedroom | | | 19'11'' x 11'1'' |
| Main Level | Bedroom | | | 11'1'' x 11'0'' |
https://www.realtor.ca/real-estate/27056172/68-simcoe-street-exeter


























