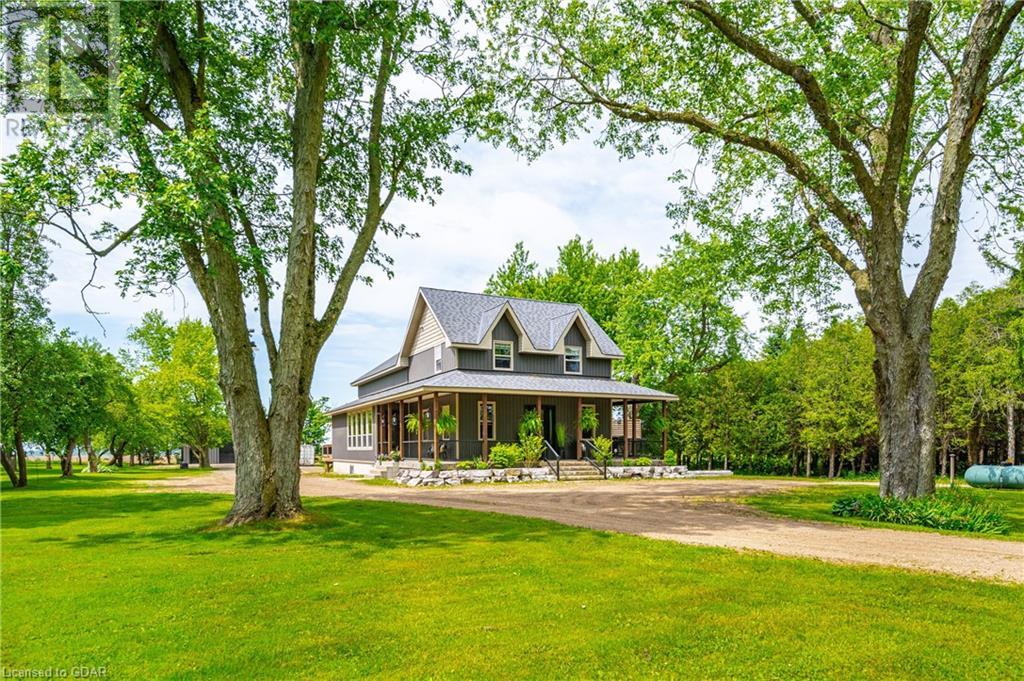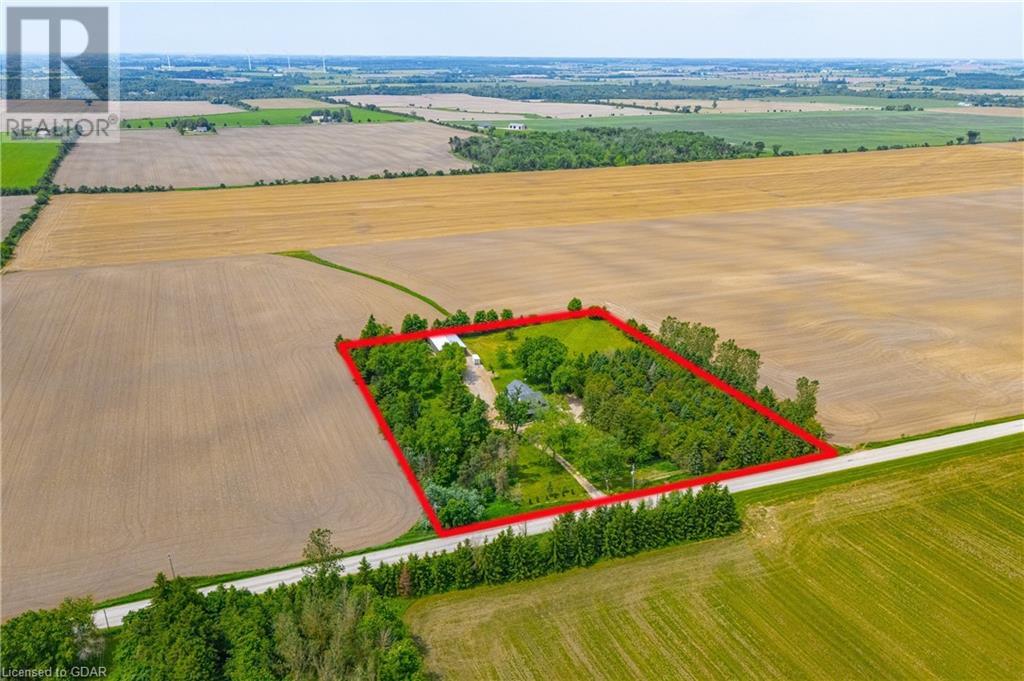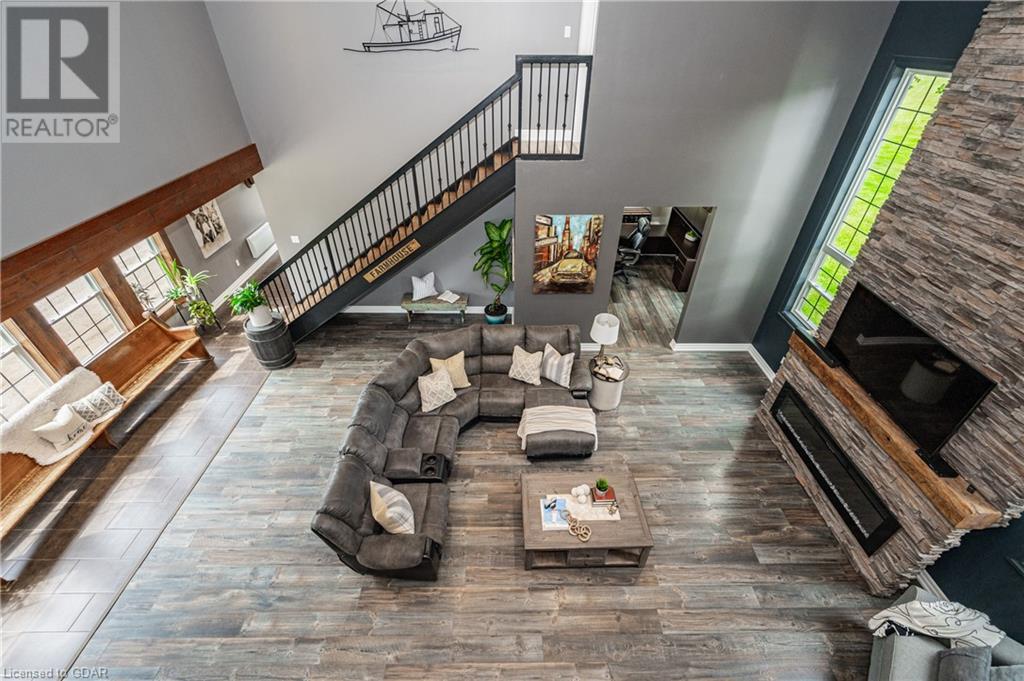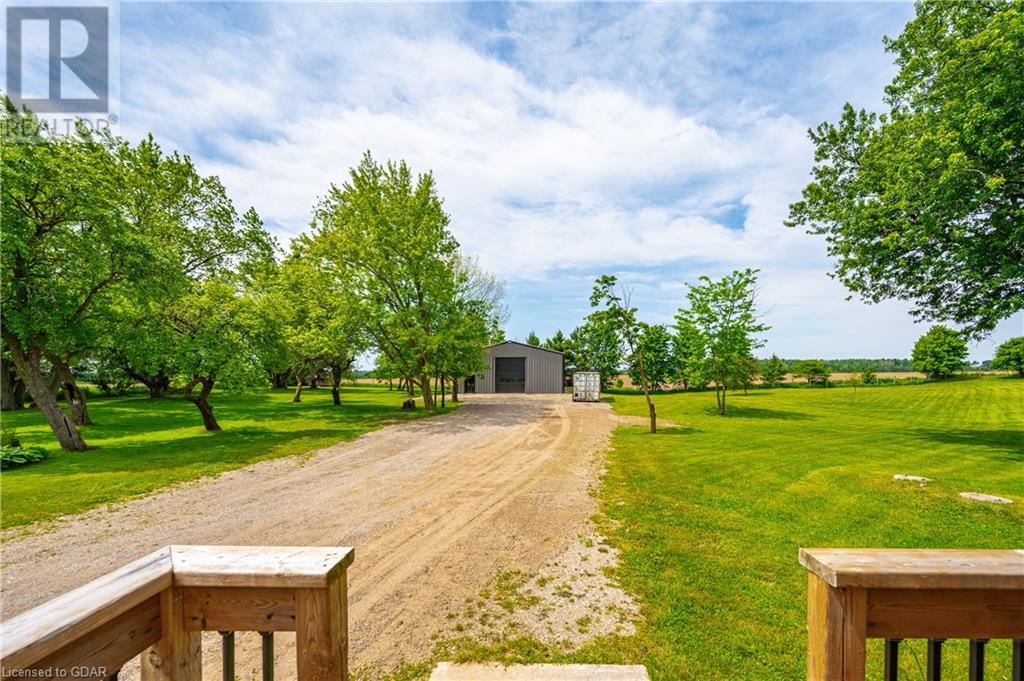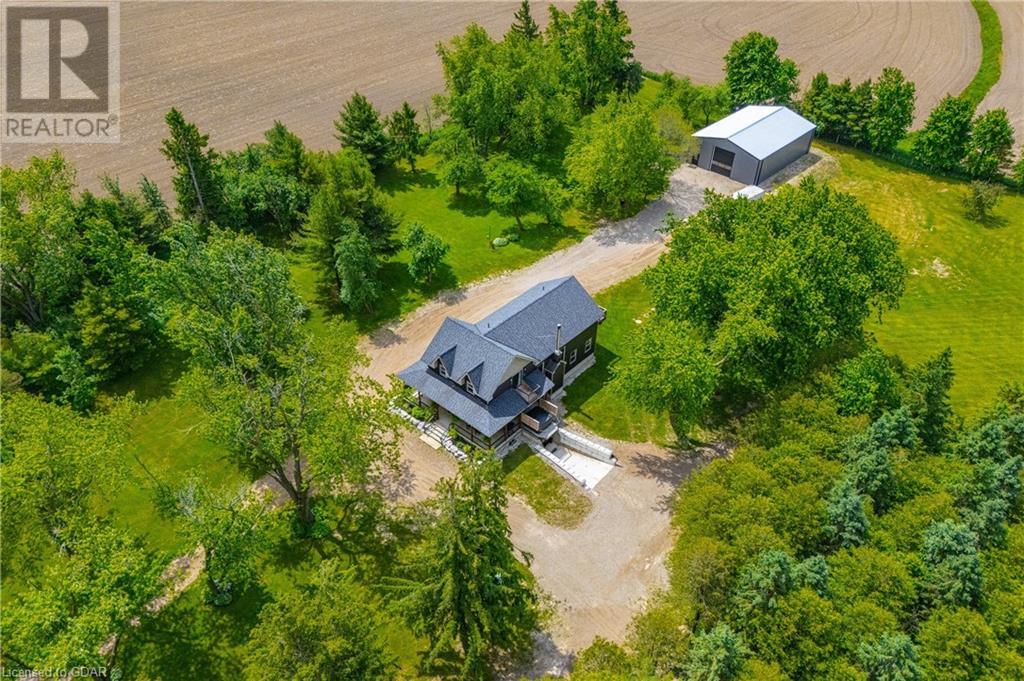6876 7th Line Belwood, Ontario N0B 1J0
$1,675,000
Here is the dream property many of you have been waiting for. A MODERN COUNTRY FARMHOUSE - with an amazing 60 foot x 40 foot SHOP. All situated on an idyllic 5 acre treed country lot - complete with plenty of apple and pear trees. And your own mini-forest. The 2016 custom built home features almost 2900 square feet of living space above grade -- with a very unique and well thought out floorplan. A large country kitchen of course. And a 2 storey great room / living room which separates the 2 upper floor wings of the home. The west wing is where you will find the spacious primary suite with a walk out to an upper deck to enjoy the sunset and beautiful evenings. The east wing is comprised of another 2 large bedrooms with another full bath. Large main level office could be another bedroom if you prefer. Lots of large windows to allow for an abundance of natural light - not to mention enjoy those evening country breezes. Infloor heating. Main floor laundry. Wraparound porch. Too many features to list here. Welcome to your new piece of paradise. (id:51300)
Property Details
| MLS® Number | 40606080 |
| Property Type | Single Family |
| Community Features | Quiet Area |
| Equipment Type | Propane Tank |
| Features | Country Residential |
| Parking Space Total | 15 |
| Rental Equipment Type | Propane Tank |
| Structure | Workshop |
Building
| Bathroom Total | 3 |
| Bedrooms Above Ground | 3 |
| Bedrooms Total | 3 |
| Appliances | Central Vacuum, Dishwasher, Dryer, Microwave, Refrigerator, Stove, Water Softener, Washer |
| Architectural Style | 2 Level |
| Basement Development | Unfinished |
| Basement Type | Full (unfinished) |
| Constructed Date | 2016 |
| Construction Material | Wood Frame |
| Construction Style Attachment | Detached |
| Cooling Type | None |
| Exterior Finish | Vinyl Siding, Wood |
| Fireplace Present | Yes |
| Fireplace Total | 2 |
| Foundation Type | Poured Concrete |
| Half Bath Total | 1 |
| Heating Fuel | Electric |
| Heating Type | In Floor Heating, Radiant Heat |
| Stories Total | 2 |
| Size Interior | 2895.71 Sqft |
| Type | House |
| Utility Water | Bored Well |
Land
| Acreage | Yes |
| Landscape Features | Landscaped |
| Sewer | Septic System |
| Size Depth | 521 Ft |
| Size Frontage | 422 Ft |
| Size Total Text | 5 - 9.99 Acres |
| Zoning Description | A |
Rooms
| Level | Type | Length | Width | Dimensions |
|---|---|---|---|---|
| Second Level | Other | 12'9'' x 4'8'' | ||
| Second Level | Primary Bedroom | 12'4'' x 16'9'' | ||
| Second Level | Full Bathroom | Measurements not available | ||
| Second Level | Bedroom | 10'5'' x 19'3'' | ||
| Second Level | Bedroom | 14'8'' x 9'5'' | ||
| Second Level | 4pc Bathroom | Measurements not available | ||
| Main Level | Office | 12'4'' x 16'11'' | ||
| Main Level | Living Room | 31'1'' x 21'4'' | ||
| Main Level | Laundry Room | 8'4'' x 7'0'' | ||
| Main Level | Kitchen | 16'2'' x 21'2'' | ||
| Main Level | Dining Room | 9'6'' x 15'10'' | ||
| Main Level | 2pc Bathroom | Measurements not available |
https://www.realtor.ca/real-estate/27043007/6876-7th-line-belwood

Reginald Knight
Salesperson
(519) 824-5183

