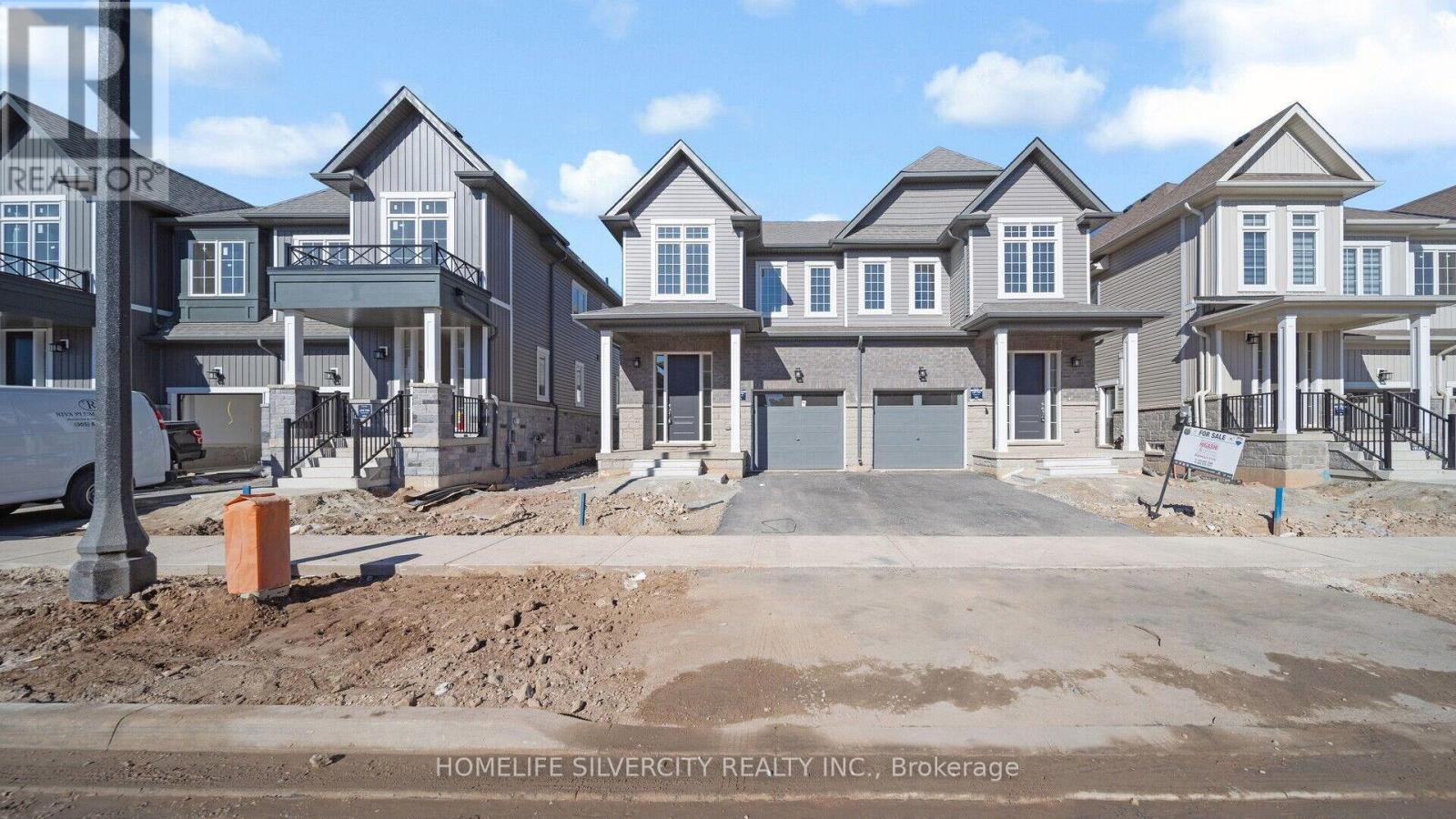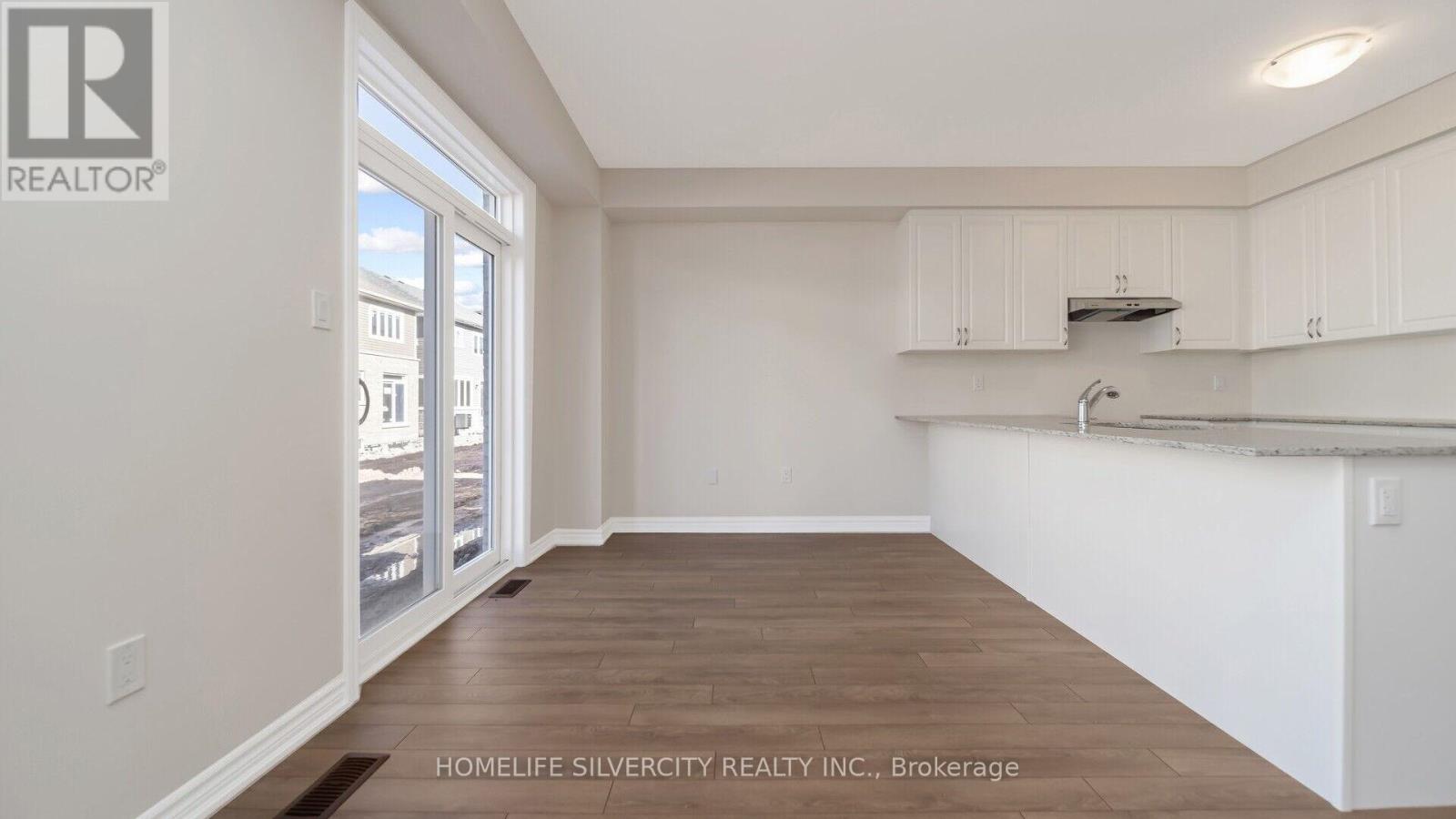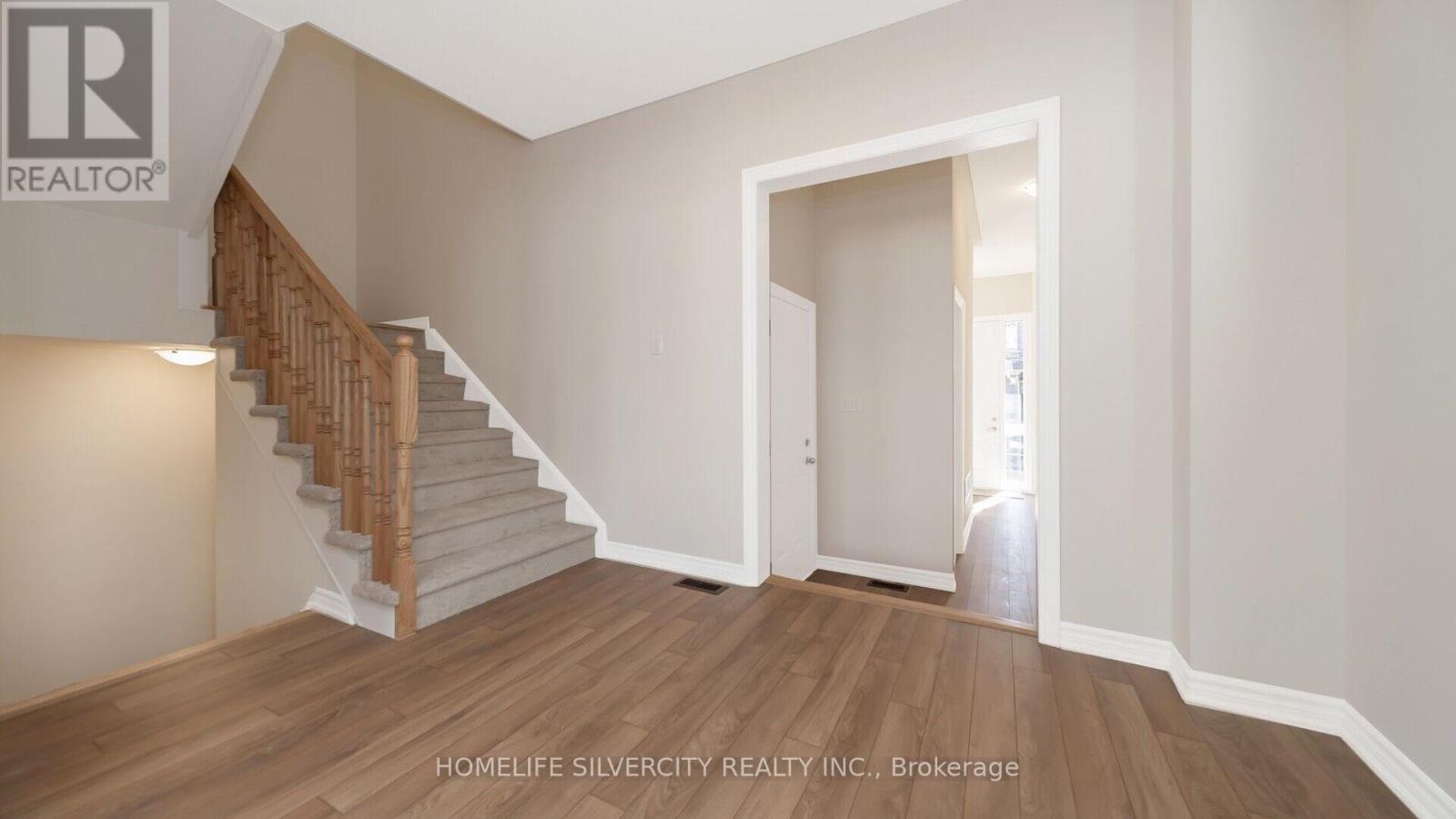69 Conboy Drive Erin, Ontario N0B 1T0
4 Bedroom 3 Bathroom
Central Air Conditioning Forced Air
$699,000
Absolutely Gorgeous! Brand New! Never Lived In! Open Concept! Semi-Detached House In Beautiful City Of Erin! It Features 4 Beautiful Bedrooms filled With Lots Of Sunlight! 3 Washrooms! Huge Great Room! Computer Niche! Family Sized Kitchen With Quarts Countertop And Breakfast Bar! Must See!! (id:51300)
Property Details
| MLS® Number | X10454177 |
| Property Type | Single Family |
| Community Name | Erin |
| AmenitiesNearBy | Schools |
| CommunityFeatures | School Bus |
| Features | Sump Pump |
| ParkingSpaceTotal | 3 |
| ViewType | View |
Building
| BathroomTotal | 3 |
| BedroomsAboveGround | 4 |
| BedroomsTotal | 4 |
| Appliances | Water Heater |
| BasementDevelopment | Unfinished |
| BasementType | N/a (unfinished) |
| ConstructionStyleAttachment | Semi-detached |
| CoolingType | Central Air Conditioning |
| ExteriorFinish | Brick |
| FireProtection | Smoke Detectors |
| FlooringType | Laminate, Carpeted |
| FoundationType | Concrete |
| HalfBathTotal | 1 |
| HeatingFuel | Natural Gas |
| HeatingType | Forced Air |
| StoriesTotal | 2 |
| Type | House |
| UtilityWater | Municipal Water |
Parking
| Attached Garage |
Land
| Acreage | No |
| LandAmenities | Schools |
| Sewer | Sanitary Sewer |
| SizeDepth | 90 Ft |
| SizeFrontage | 25 Ft |
| SizeIrregular | 25 X 90 Ft |
| SizeTotalText | 25 X 90 Ft |
| ZoningDescription | Residential |
Rooms
| Level | Type | Length | Width | Dimensions |
|---|---|---|---|---|
| Second Level | Primary Bedroom | 4.27 m | 3.97 m | 4.27 m x 3.97 m |
| Second Level | Bedroom 2 | 2.87 m | 3.05 m | 2.87 m x 3.05 m |
| Second Level | Bedroom 3 | 3.05 m | 3.35 m | 3.05 m x 3.35 m |
| Second Level | Bedroom 4 | 2.44 m | 3.35 m | 2.44 m x 3.35 m |
| Lower Level | Laundry Room | Measurements not available | ||
| Main Level | Great Room | 6.03 m | 2.77 m | 6.03 m x 2.77 m |
| Main Level | Kitchen | 2.99 m | 2.43 m | 2.99 m x 2.43 m |
| Main Level | Eating Area | 3.05 m | 2.44 m | 3.05 m x 2.44 m |
| Main Level | Office | 2.13 m | 2.32 m | 2.13 m x 2.32 m |
Utilities
| Cable | Available |
| Sewer | Available |
https://www.realtor.ca/real-estate/27677942/69-conboy-drive-erin-erin
Kulbir Singh Bajwa
Salesperson
Jasbir Bajwa
Salesperson










































