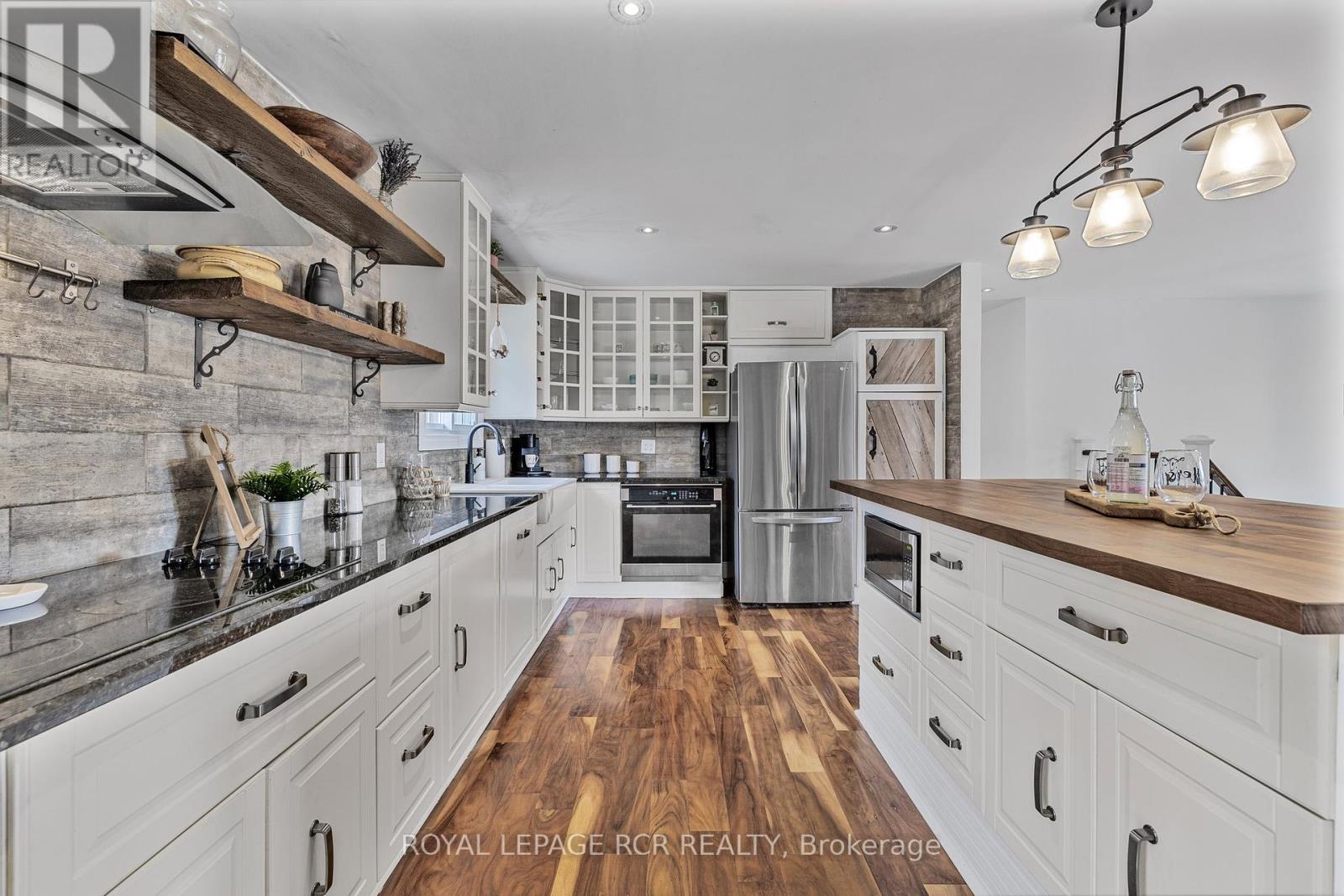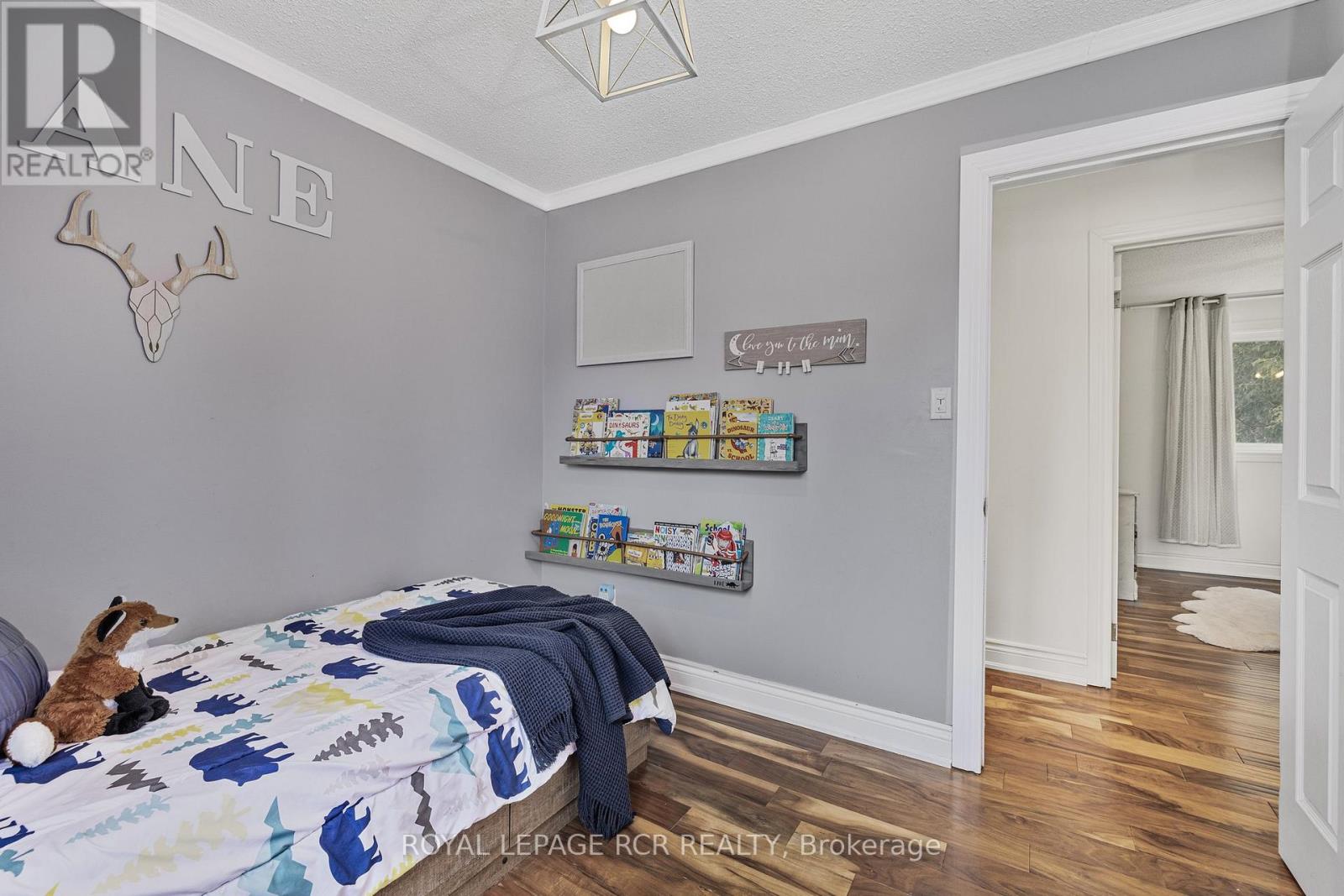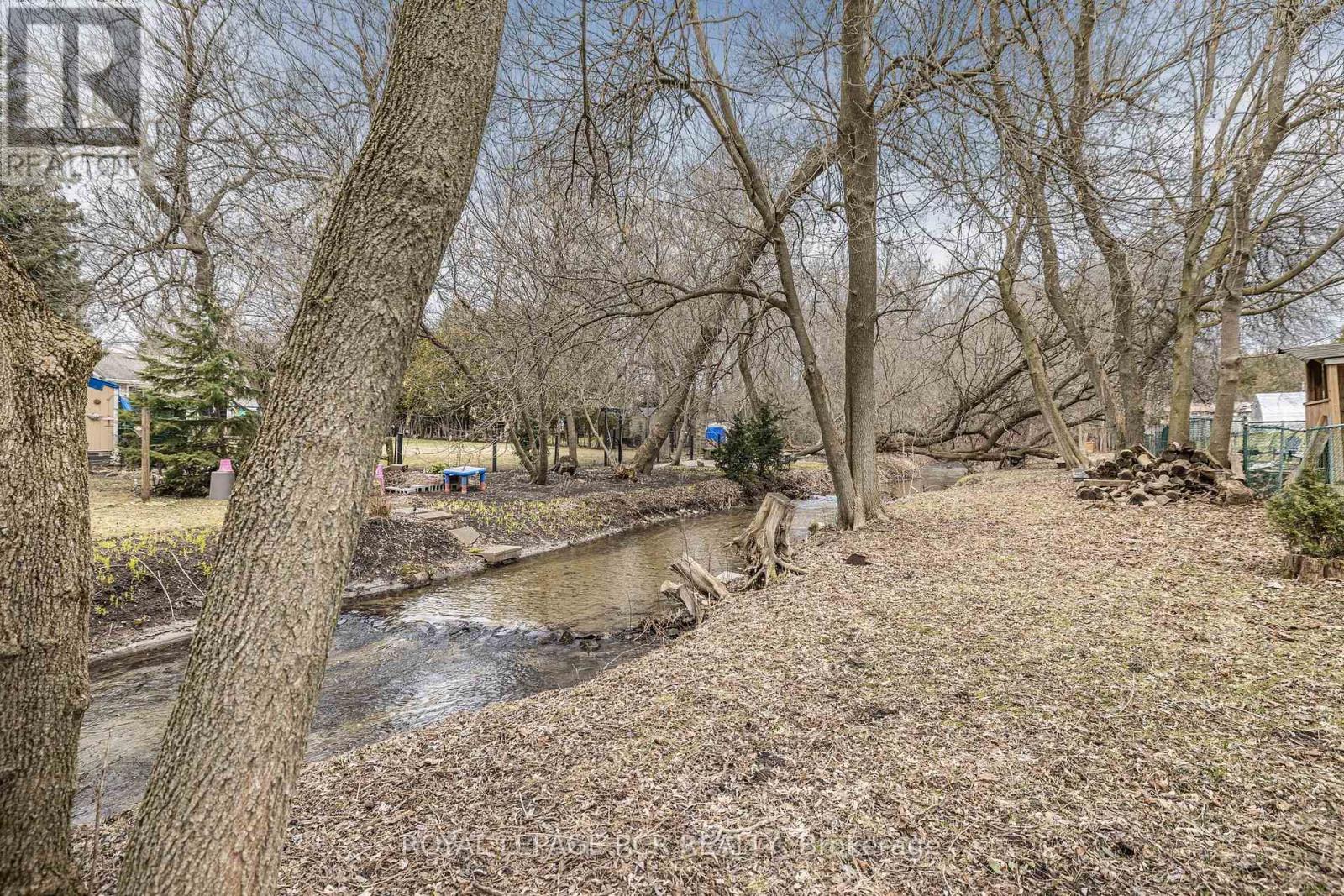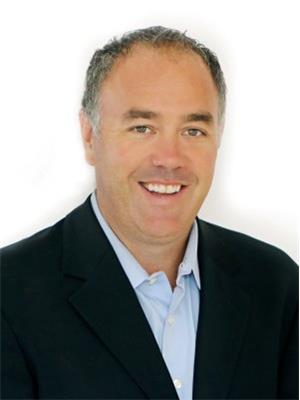4 Bedroom 2 Bathroom 1,100 - 1,500 ft2
Raised Bungalow Fireplace Central Air Conditioning Forced Air
$899,000
Great Opportunity Here And A Rare Find In This Neighborhood, This Raised Bungalow Has Been Meticulously Cared For Over The Years, Great Open Concept Kitchen, Living & Dining With 3 Nice Size Bedrooms With A Recently Renovated 5 Piece Bath. Hardwood Floor Throughout Main Floor. Looking For Some Extra Space The Lower Level Has Been Finished With A 4th Bedroom ( Currently Used For Exercise ) And A 3 Piece Bathroom Large Rec Room Along With Laundry & Storage. Windows Are Above Grade Allowing Lots Of Natural Light. Looking To Entertain Or Enjoy Your Privacy? This Property Has An Amazing Back yard, Walking Out From the Kitchen To A Newly Constructed Deck & Gazebo, Surrounded By Mature Trees & Looking Over A Natural Stream That Flows Through The Back Lot Line, You Truly Feel Like Your At The Cottage Without Making The Long Drive. This One Needs To Be Seen, Great Size Home And Property For Your Growing Family. (id:51300)
Property Details
| MLS® Number | X12071613 |
| Property Type | Single Family |
| Community Name | Rural Erin |
| Amenities Near By | Park, Schools |
| Community Features | School Bus, Community Centre |
| Equipment Type | Water Heater - Gas |
| Features | Gazebo |
| Parking Space Total | 5 |
| Rental Equipment Type | Water Heater - Gas |
Building
| Bathroom Total | 2 |
| Bedrooms Above Ground | 3 |
| Bedrooms Below Ground | 1 |
| Bedrooms Total | 4 |
| Age | 31 To 50 Years |
| Amenities | Fireplace(s) |
| Appliances | Water Softener, Water Heater, Dishwasher, Dryer, Garage Door Opener, Stove, Washer, Window Coverings, Refrigerator |
| Architectural Style | Raised Bungalow |
| Basement Development | Finished |
| Basement Type | N/a (finished) |
| Construction Style Attachment | Detached |
| Cooling Type | Central Air Conditioning |
| Exterior Finish | Brick, Steel |
| Fireplace Present | Yes |
| Flooring Type | Hardwood, Laminate |
| Foundation Type | Poured Concrete |
| Heating Fuel | Natural Gas |
| Heating Type | Forced Air |
| Stories Total | 1 |
| Size Interior | 1,100 - 1,500 Ft2 |
| Type | House |
| Utility Water | Municipal Water |
Parking
Land
| Acreage | No |
| Land Amenities | Park, Schools |
| Sewer | Septic System |
| Size Depth | 132 Ft ,3 In |
| Size Frontage | 74 Ft ,6 In |
| Size Irregular | 74.5 X 132.3 Ft |
| Size Total Text | 74.5 X 132.3 Ft |
| Surface Water | River/stream |
Rooms
| Level | Type | Length | Width | Dimensions |
|---|
| Basement | Recreational, Games Room | 7.01 m | 5.17 m | 7.01 m x 5.17 m |
| Basement | Bedroom 4 | 4.19 m | 3.56 m | 4.19 m x 3.56 m |
| Basement | Laundry Room | 3.22 m | 3.02 m | 3.22 m x 3.02 m |
| Main Level | Living Room | 5.44 m | 3.85 m | 5.44 m x 3.85 m |
| Main Level | Dining Room | 3.59 m | 3.28 m | 3.59 m x 3.28 m |
| Main Level | Kitchen | 3.59 m | 3.44 m | 3.59 m x 3.44 m |
| Main Level | Primary Bedroom | 4.2 m | 3.38 m | 4.2 m x 3.38 m |
| Main Level | Bedroom 2 | 3.81 m | 2.88 m | 3.81 m x 2.88 m |
| Main Level | Bedroom 3 | 2.98 m | 2.77 m | 2.98 m x 2.77 m |
https://www.realtor.ca/real-estate/28142411/69-douglas-crescent-erin-rural-erin





















































