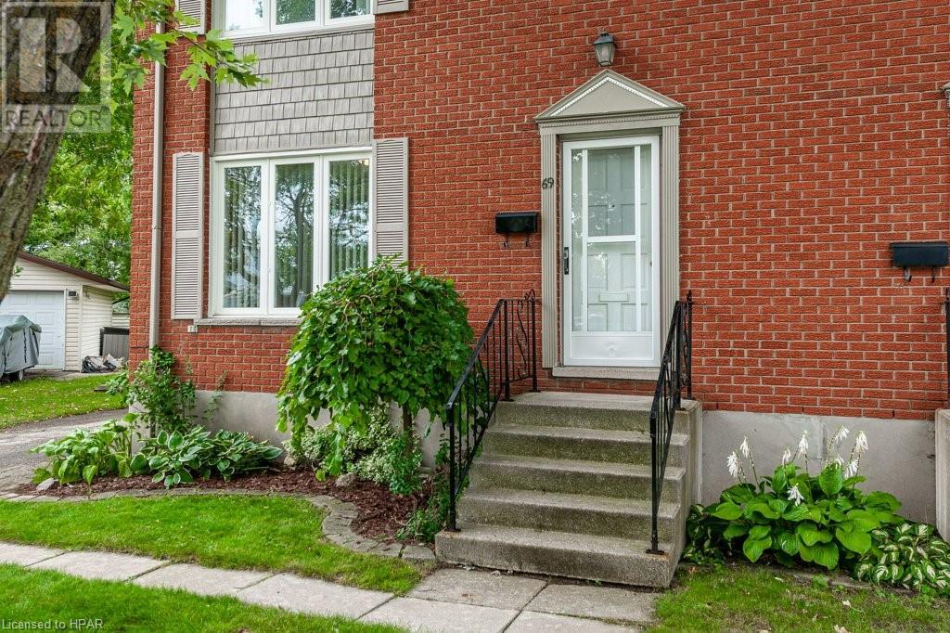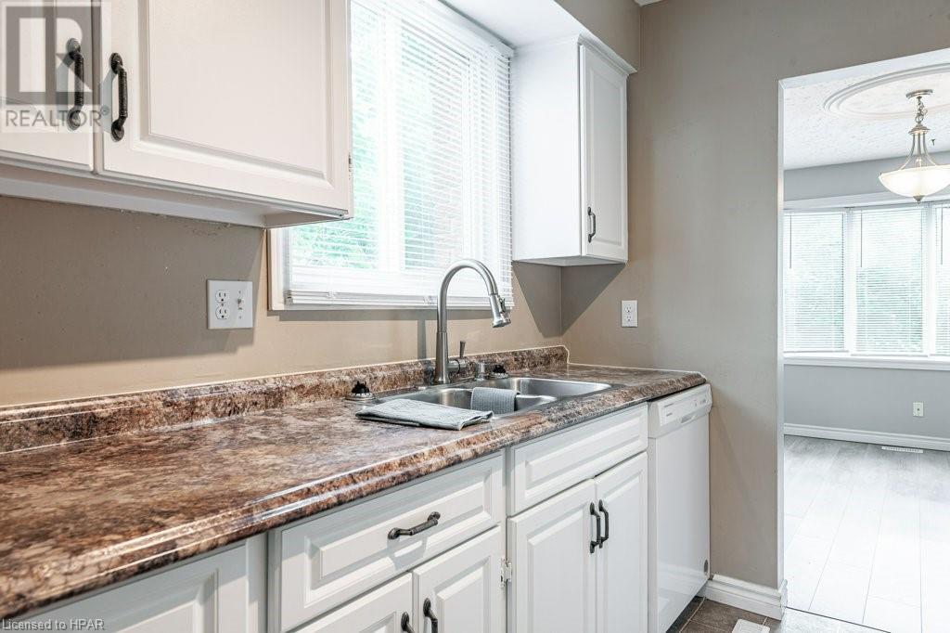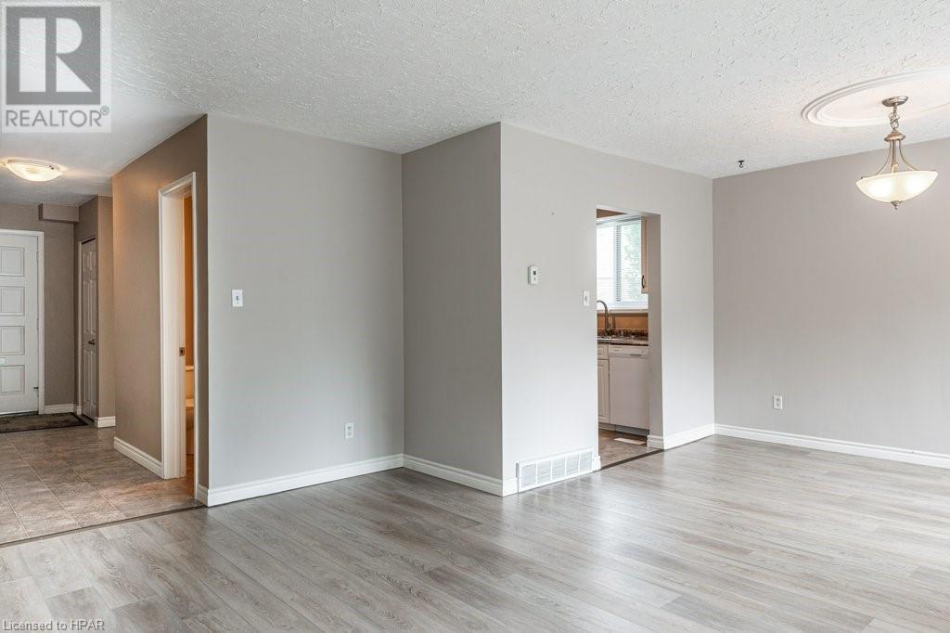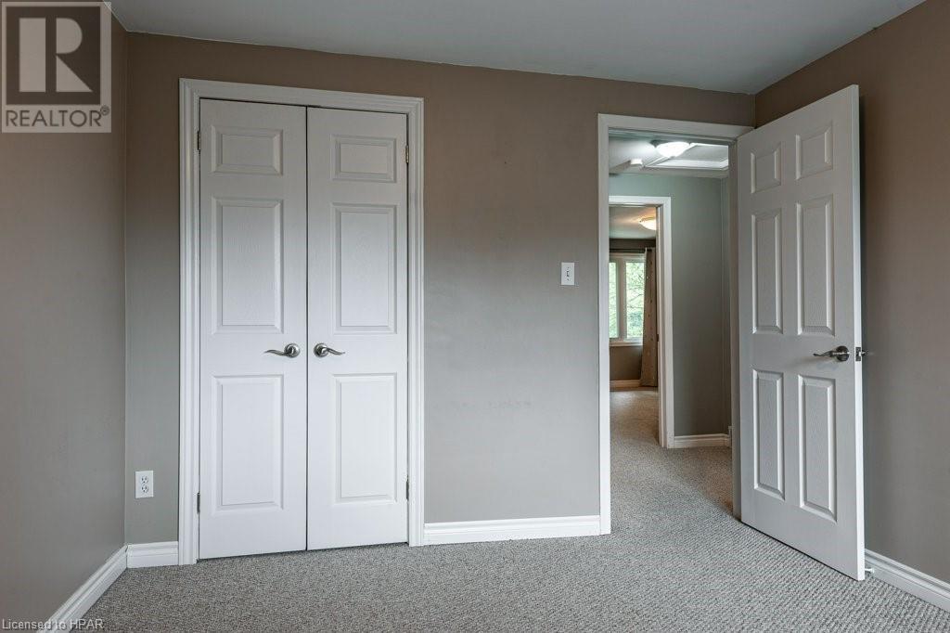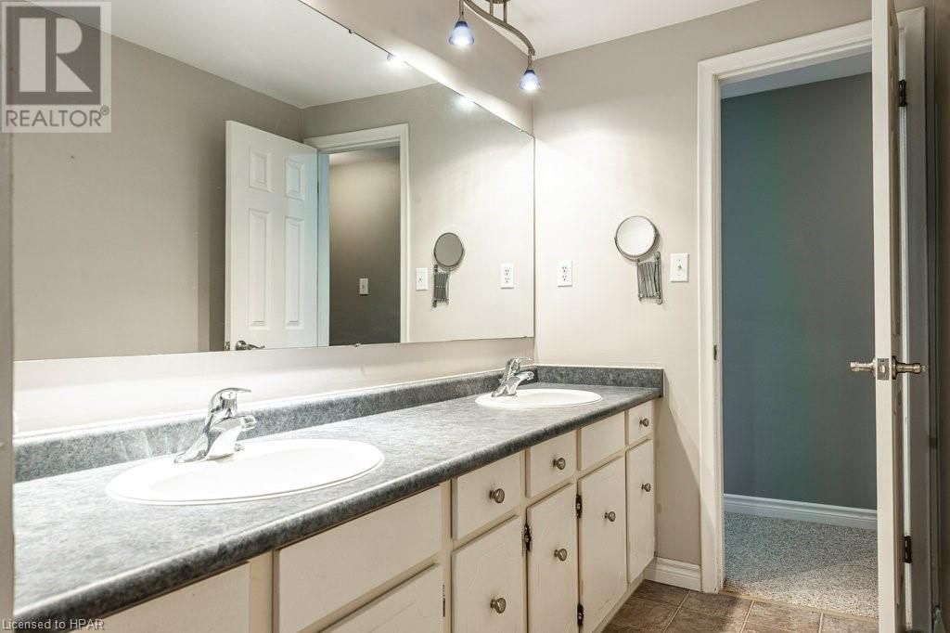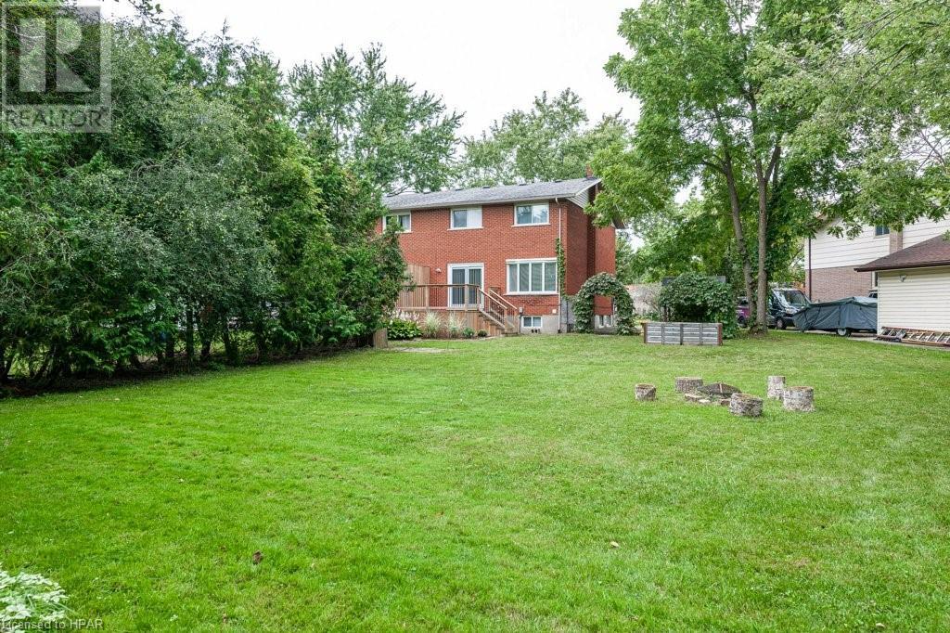3 Bedroom 2 Bathroom 2007.89 sqft
2 Level Central Air Conditioning Forced Air Landscaped
$549,900
Discover this spacious semi-detached home, perfectly positioned on a large, private lot with no rear neighbours and a tranquil naturalized backdrop. Nestled in a peaceful, family-oriented neighbourhood, the home offers close proximity to top-rated schools, scenic parks, a golf course, and the lively Festival Theatre. Move-in ready and available for immediate occupancy, this well-maintained property offers a bright and airy main floor designed to welcome natural light and create a warm, open atmosphere. The home features three generously sized bedrooms, all with ample closet space, including a primary bedroom with a convenient cheater ensuite and dual sinks. The fully finished basement includes a versatile bonus room, ideal for a home office or guest suite. Over the years, the home has been thoughtfully updated to enhance both comfort and efficiency, with new windows, flooring, AC, furnace, appliances, and a recently updated deck. Don’t miss the chance to make this beautifully cared-for home yours! (id:51300)
Property Details
| MLS® Number | 40643832 |
| Property Type | Single Family |
| AmenitiesNearBy | Golf Nearby, Park, Public Transit, Schools |
| CommunicationType | High Speed Internet |
| EquipmentType | Rental Water Softener |
| ParkingSpaceTotal | 4 |
| RentalEquipmentType | Rental Water Softener |
| Structure | Shed |
Building
| BathroomTotal | 2 |
| BedroomsAboveGround | 3 |
| BedroomsTotal | 3 |
| Appliances | Dishwasher, Dryer, Refrigerator, Stove, Washer |
| ArchitecturalStyle | 2 Level |
| BasementDevelopment | Finished |
| BasementType | Full (finished) |
| ConstructionStyleAttachment | Semi-detached |
| CoolingType | Central Air Conditioning |
| ExteriorFinish | Brick, Concrete |
| FoundationType | Poured Concrete |
| HalfBathTotal | 1 |
| HeatingFuel | Natural Gas |
| HeatingType | Forced Air |
| StoriesTotal | 2 |
| SizeInterior | 2007.89 Sqft |
| Type | House |
| UtilityWater | Municipal Water |
Land
| Acreage | No |
| LandAmenities | Golf Nearby, Park, Public Transit, Schools |
| LandscapeFeatures | Landscaped |
| Sewer | Municipal Sewage System |
| SizeFrontage | 24 Ft |
| SizeTotalText | Under 1/2 Acre |
| ZoningDescription | R2 |
Rooms
| Level | Type | Length | Width | Dimensions |
|---|
| Second Level | 5pc Bathroom | | | Measurements not available |
| Second Level | Bedroom | | | 11'0'' x 11'11'' |
| Second Level | Bedroom | | | 10'1'' x 11'11'' |
| Second Level | Primary Bedroom | | | 12'7'' x 13'2'' |
| Basement | Utility Room | | | 11'1'' x 15'9'' |
| Basement | Den | | | 9'11'' x 12'0'' |
| Basement | Family Room | | | 21'0'' x 15'8'' |
| Main Level | 2pc Bathroom | | | 4'6'' x 6'10'' |
| Main Level | Living Room | | | 12'2'' x 15'9'' |
| Main Level | Dining Room | | | 9'4'' x 12'1'' |
| Main Level | Kitchen | | | 8'11'' x 8'10'' |
| Main Level | Breakfast | | | 10'11'' x 9'11'' |
https://www.realtor.ca/real-estate/27385541/69-kemp-crescent-stratford


