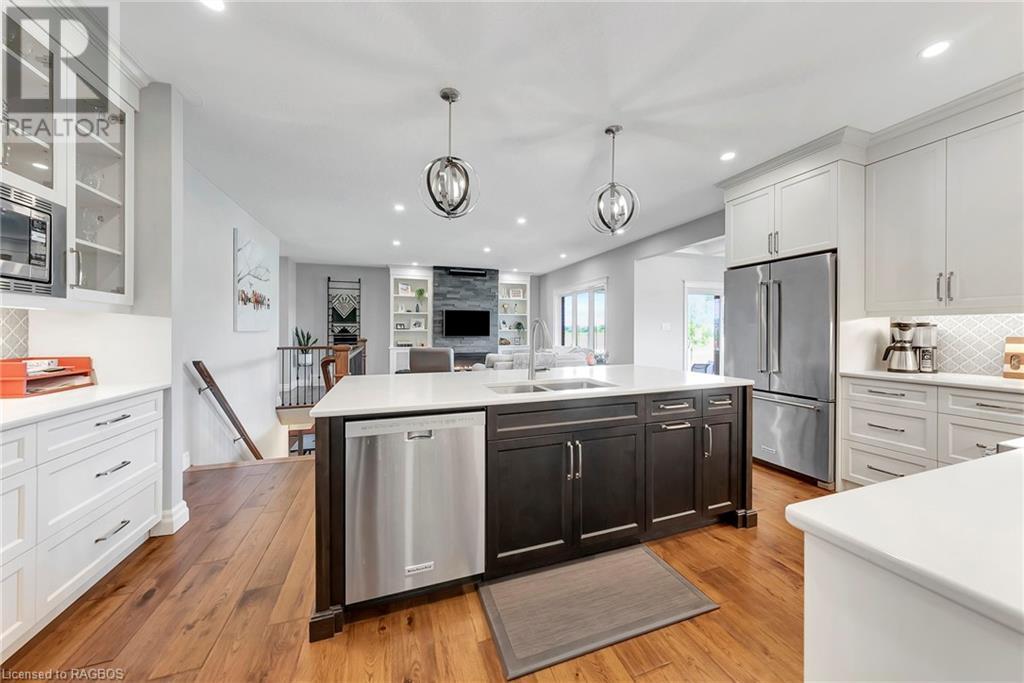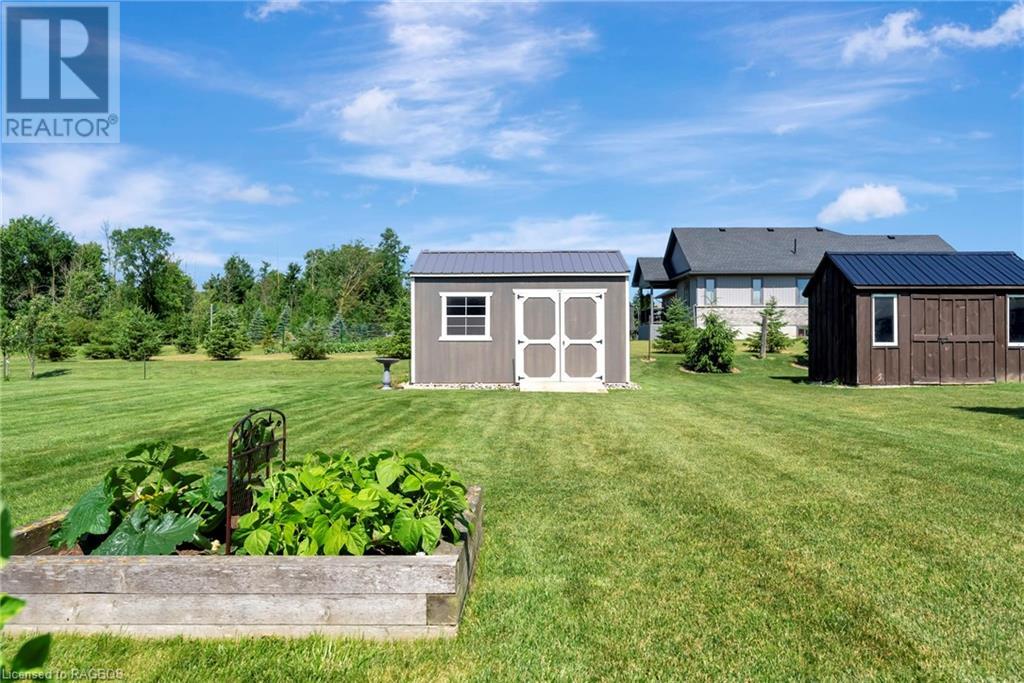4 Bedroom 4 Bathroom 3235 sqft
Bungalow Fireplace Central Air Conditioning Forced Air Landscaped
$1,379,000
Enjoy this thoughtfully designed custom home, with a strong emphasis on attention to detail and modern aesthetics. Situated on a peaceful ½ acre lot, this 2017 built home offers over 2,200 sq ft of well-designed space, providing a comfortable and elegant lifestyle. Natural light floods the open-concept main floor, highlighting a beautifully appointed kitchen, spacious formal dining area and a cozy living room, anchored by a captivating fireplace with built-ins, all perfect for entertaining. The main level also features a luxurious master suite, two additional bedrooms, and a large laundry room for ultimate convenience. The lower level features an additional bedroom, full bathroom, ample storage, a separate entrance, in-floor heat, 9’ ceilings, and a large customizable room is a canvas for your dreams. Enjoy the partially covered patio, perfect for BBQs and outdoor dining, as well as the spacious backyard, offering plenty of room for gardening, play, and relaxation. This home is perfect for families seeking space, style, and a prime location. This exceptional home awaits. Garage 26ft x 38ft. Old Hickory Garden Shed 10ft x 16ft. (id:51300)
Property Details
| MLS® Number | 40615016 |
| Property Type | Single Family |
| AmenitiesNearBy | Place Of Worship, Playground |
| CommunicationType | Fiber |
| CommunityFeatures | Quiet Area, Community Centre, School Bus |
| EquipmentType | None |
| Features | Paved Driveway, Sump Pump, Automatic Garage Door Opener |
| ParkingSpaceTotal | 8 |
| RentalEquipmentType | None |
| Structure | Shed, Porch |
Building
| BathroomTotal | 4 |
| BedroomsAboveGround | 3 |
| BedroomsBelowGround | 1 |
| BedroomsTotal | 4 |
| Appliances | Dishwasher, Dryer, Microwave, Refrigerator, Stove, Water Softener, Washer, Microwave Built-in, Hood Fan, Window Coverings, Garage Door Opener |
| ArchitecturalStyle | Bungalow |
| BasementDevelopment | Partially Finished |
| BasementType | Full (partially Finished) |
| ConstructedDate | 2017 |
| ConstructionStyleAttachment | Detached |
| CoolingType | Central Air Conditioning |
| ExteriorFinish | Brick Veneer, Stone |
| FireplaceFuel | Propane |
| FireplacePresent | Yes |
| FireplaceTotal | 1 |
| FireplaceType | Other - See Remarks |
| HalfBathTotal | 1 |
| HeatingFuel | Propane |
| HeatingType | Forced Air |
| StoriesTotal | 1 |
| SizeInterior | 3235 Sqft |
| Type | House |
| UtilityWater | Drilled Well |
Parking
Land
| AccessType | Road Access, Highway Access |
| Acreage | No |
| LandAmenities | Place Of Worship, Playground |
| LandscapeFeatures | Landscaped |
| Sewer | Septic System |
| SizeDepth | 278 Ft |
| SizeFrontage | 90 Ft |
| SizeIrregular | 0.57 |
| SizeTotal | 0.57 Ac|under 1/2 Acre |
| SizeTotalText | 0.57 Ac|under 1/2 Acre |
| ZoningDescription | Hvr |
Rooms
| Level | Type | Length | Width | Dimensions |
|---|
| Lower Level | Utility Room | | | 12'1'' x 22'8'' |
| Lower Level | 4pc Bathroom | | | 6'5'' x 9'9'' |
| Lower Level | Bedroom | | | 12'7'' x 16'2'' |
| Lower Level | Recreation Room | | | 13'6'' x 11'5'' |
| Lower Level | Cold Room | | | 7'8'' x 13'2'' |
| Lower Level | Recreation Room | | | 39'4'' x 27'6'' |
| Main Level | Other | | | 26'2'' x 38'8'' |
| Main Level | Dining Room | | | 17'0'' x 12'8'' |
| Main Level | Living Room | | | 20'5'' x 19'11'' |
| Main Level | Kitchen | | | 19'0'' x 10'3'' |
| Main Level | Mud Room | | | 18'10'' x 8'8'' |
| Main Level | Full Bathroom | | | 12'8'' x 8'4'' |
| Main Level | Primary Bedroom | | | 19'1'' x 13'2'' |
| Main Level | Bedroom | | | 11'5'' x 11'1'' |
| Main Level | Bedroom | | | 10'2'' x 15'1'' |
| Main Level | Laundry Room | | | 8'4'' x 8'1'' |
| Main Level | 4pc Bathroom | | | 6'5'' x 10'5'' |
| Main Level | 2pc Bathroom | | | 7'11'' x 3'9'' |
| Main Level | Foyer | | | 7'6'' x 6'0'' |
Utilities
https://www.realtor.ca/real-estate/27129486/6984-perth-road-129-r-r-1-newton
















































