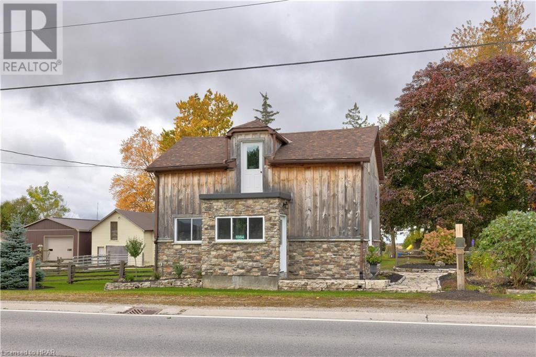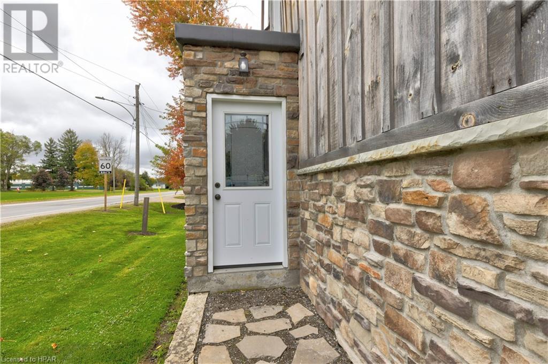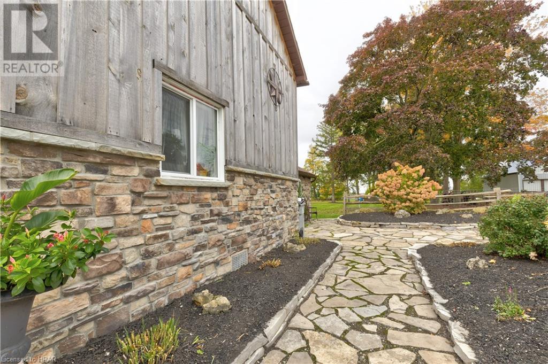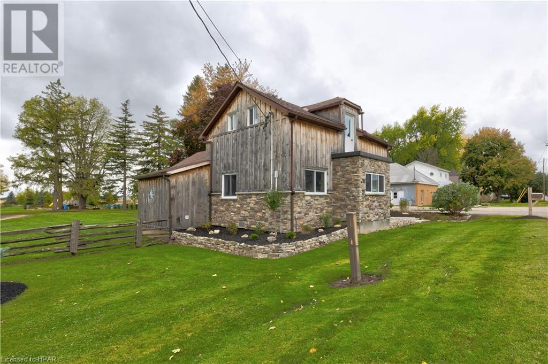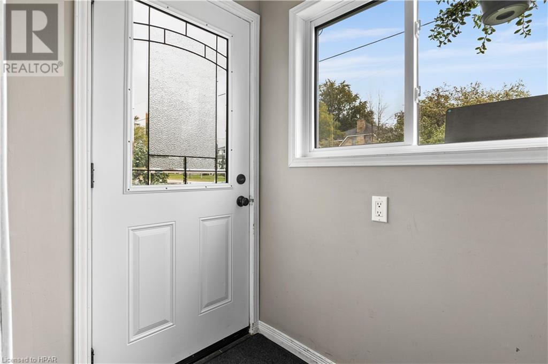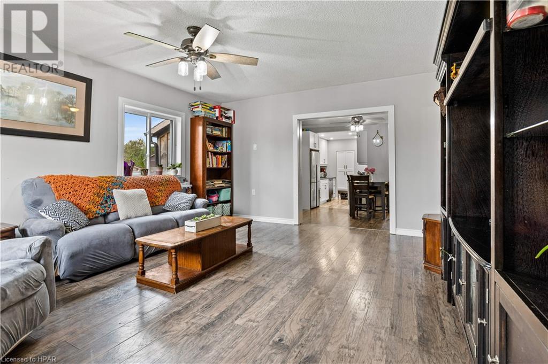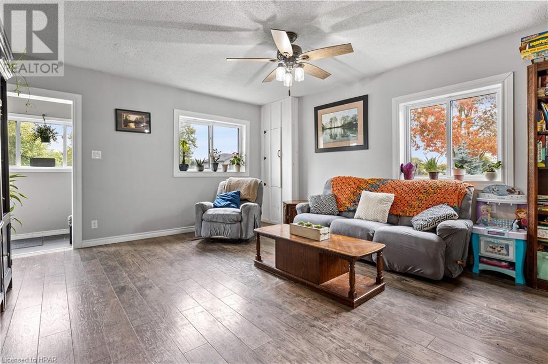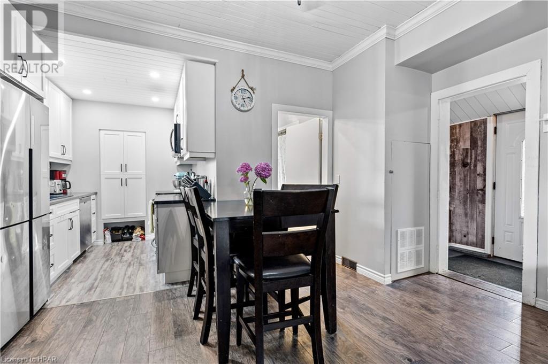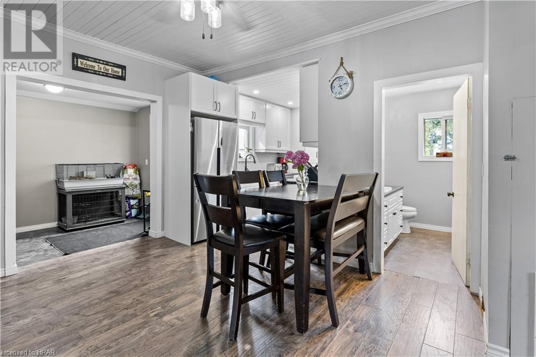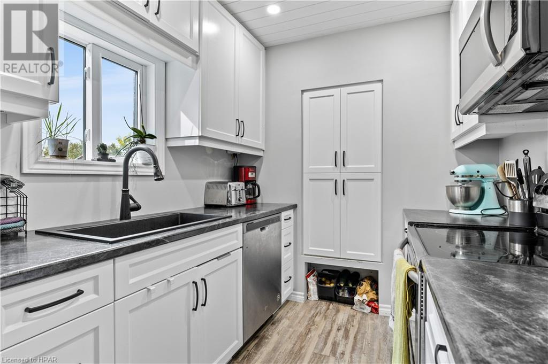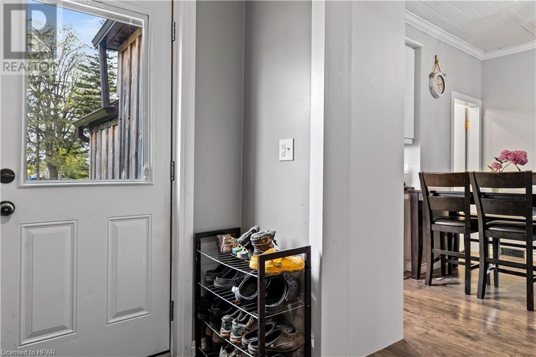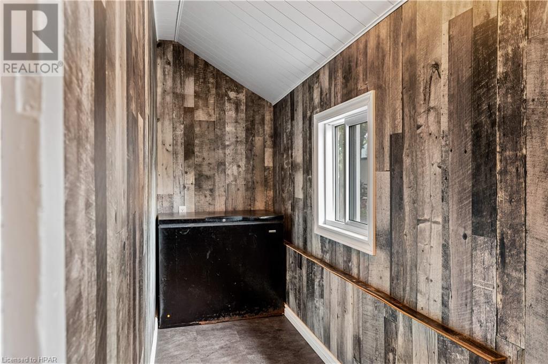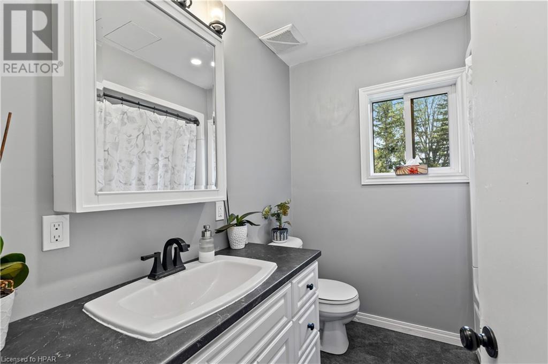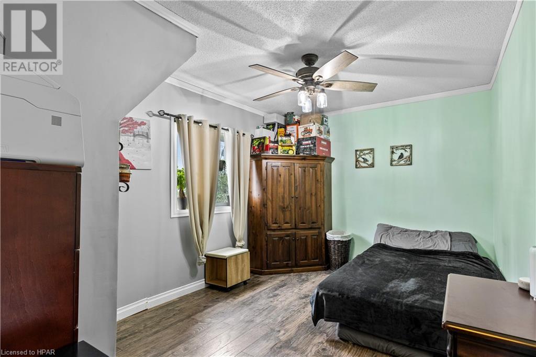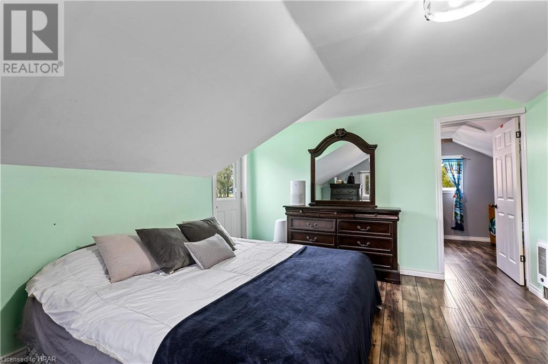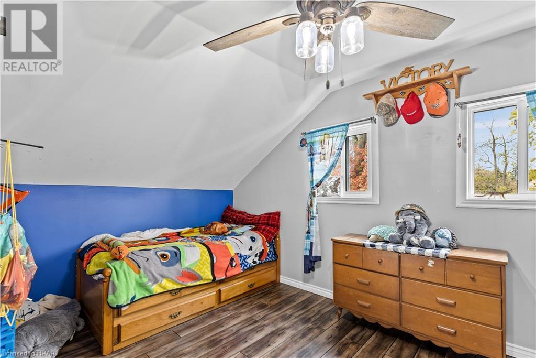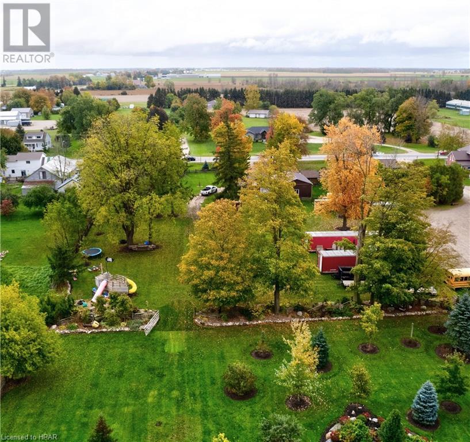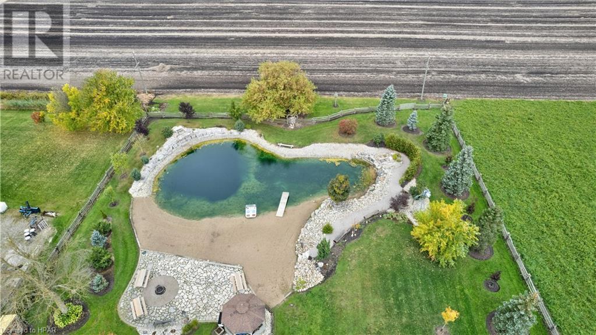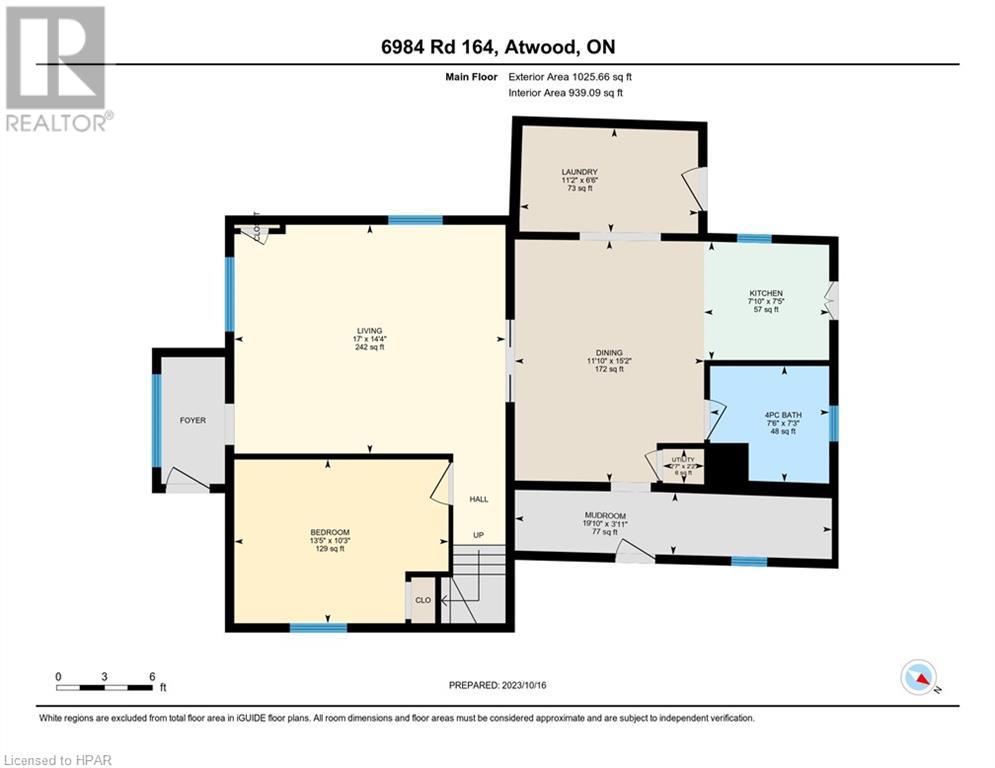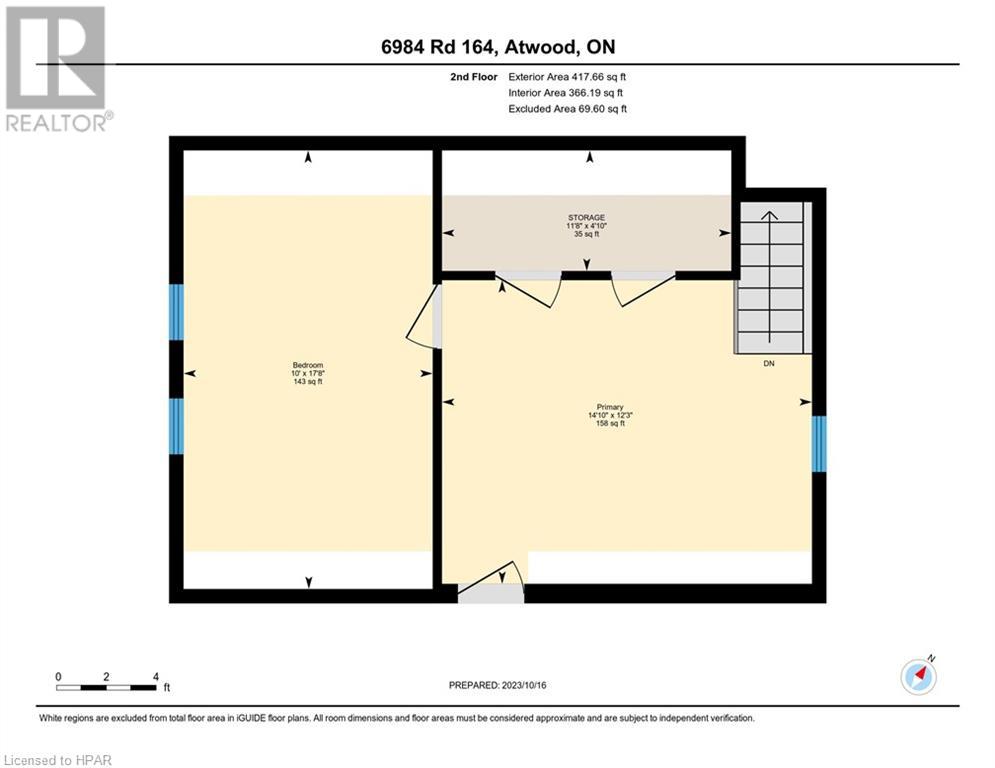3 Bedroom 1 Bathroom 1305.2900
None Forced Air Acreage Landscaped
$899,900
Welcome to your dream home in the heart of the quiet village of Newry. This meticulously cared-for 1.5 storey home on a 2.81 acre lot offers the perfect blend of comfort, style, and functionality. With an open-concept main level, this residence is designed to meet the needs of modern living. Key Features: Spacious Living Areas: The open-concept main level creates a seamless flow between the living, dining, and kitchen areas. Ideal for entertaining or enjoying quality family time. Natural Light: Large windows throughout the home allow an abundance of natural light, creating a warm and inviting atmosphere Outdoor Oasis: Step outside and be captivated by the expansive 2.81-acre lot. The massive backyard is a true sanctuary, featuring a private and secluded area with a pond and a man-made beach. Whether you want to relax by the water's edge or host gatherings with friends and family, this outdoor space has it all. Detached Shop: The property includes a detached shop, perfect for storing your recreational toys or pursuing your favorite hobbies. This versatile space provides endless possibilities for the hobbyist or DIY enthusiast. Scenic Views: Enjoy picturesque views of the surrounding natural beauty from every angle of this property. Situated in the quiet village of Newry, this home offers the perfect blend of peaceful living and convenience. Embrace the serenity of a rural setting while still being close to essential amenities. Don't miss the opportunity to make this meticulously cared-for home yours. Contact us today to schedule a private viewing and discover the unparalleled charm and tranquility that this property has to offer. (id:51300)
Property Details
| MLS® Number | 40534231 |
| Property Type | Single Family |
| Equipment Type | None |
| Parking Space Total | 10 |
| Rental Equipment Type | None |
| Structure | Workshop |
Building
| Bathroom Total | 1 |
| Bedrooms Above Ground | 3 |
| Bedrooms Total | 3 |
| Appliances | Dishwasher, Dryer, Freezer, Refrigerator, Stove, Water Softener, Washer, Microwave Built-in |
| Basement Development | Unfinished |
| Basement Type | Crawl Space (unfinished) |
| Constructed Date | 1880 |
| Construction Material | Wood Frame |
| Construction Style Attachment | Detached |
| Cooling Type | None |
| Exterior Finish | Stone, Wood |
| Foundation Type | Stone |
| Heating Fuel | Natural Gas |
| Heating Type | Forced Air |
| Stories Total | 2 |
| Size Interior | 1305.2900 |
| Type | House |
| Utility Water | Drilled Well |
Parking
Land
| Acreage | Yes |
| Fence Type | Partially Fenced |
| Landscape Features | Landscaped |
| Sewer | Septic System |
| Size Depth | 669 Ft |
| Size Frontage | 143 Ft |
| Size Irregular | 2.81 |
| Size Total | 2.81 Ac|2 - 4.99 Acres |
| Size Total Text | 2.81 Ac|2 - 4.99 Acres |
| Zoning Description | R2 |
Rooms
| Level | Type | Length | Width | Dimensions |
|---|
| Second Level | Storage | | | 11'8'' x 4'10'' |
| Second Level | Primary Bedroom | | | 14'10'' x 12'3'' |
| Second Level | Bedroom | | | 10'0'' x 17'8'' |
| Main Level | Utility Room | | | 2'2'' x 2'7'' |
| Main Level | Bedroom | | | 13'5'' x 10'3'' |
| Main Level | Mud Room | | | 19'10'' x 3'11'' |
| Main Level | 4pc Bathroom | | | Measurements not available |
| Main Level | Kitchen | | | 7'5'' x 7'10'' |
| Main Level | Dining Room | | | 11'10'' x 15'2'' |
| Main Level | Laundry Room | | | 11'2'' x 6'6'' |
| Main Level | Living Room | | | 17'0'' x 14'4'' |
Utilities
https://www.realtor.ca/real-estate/26456889/6984-road-164-atwood

