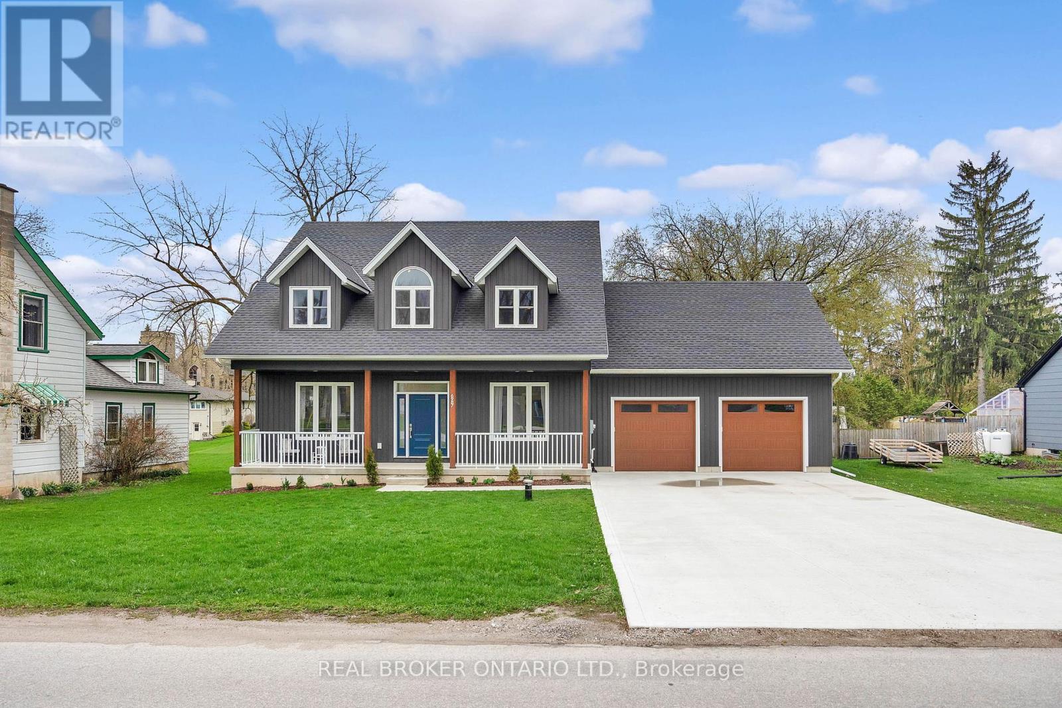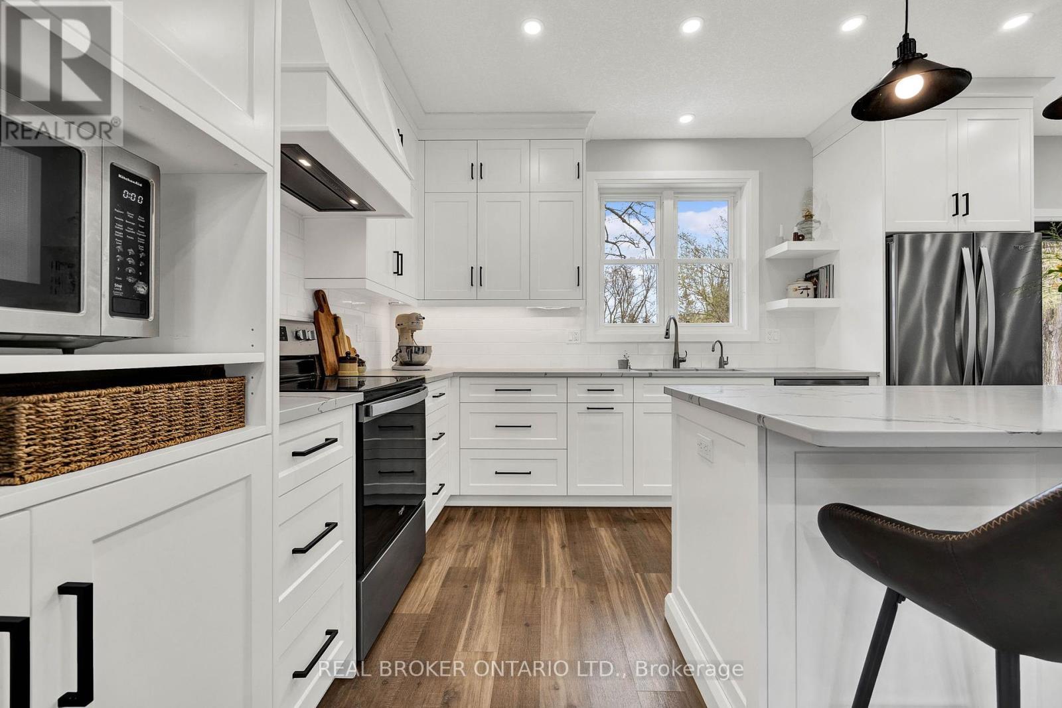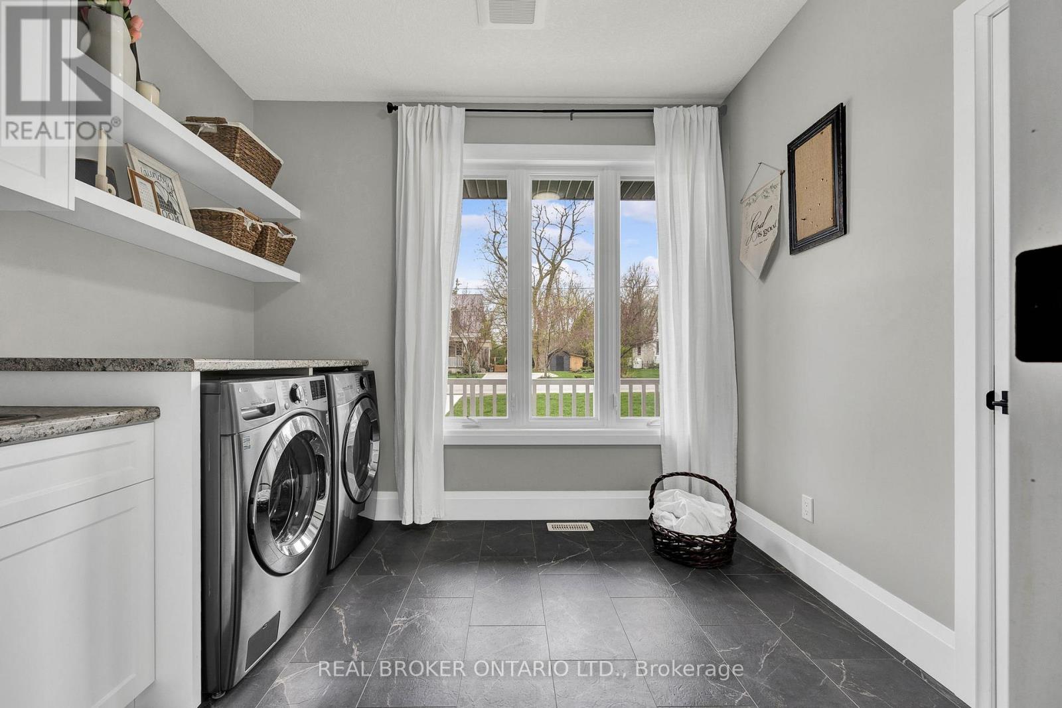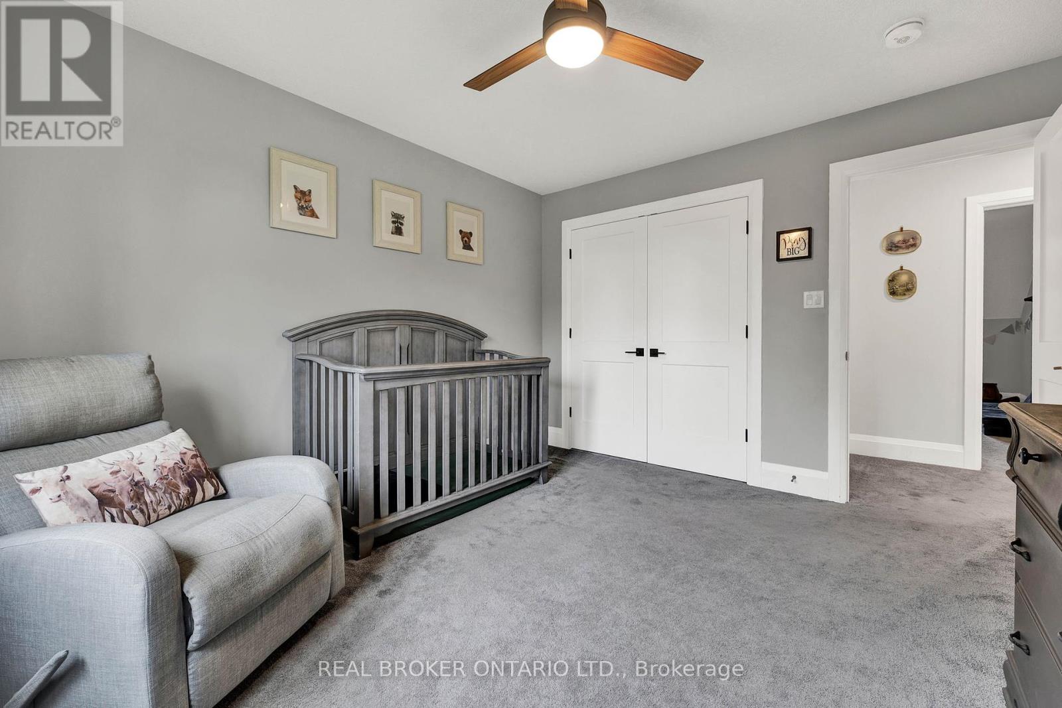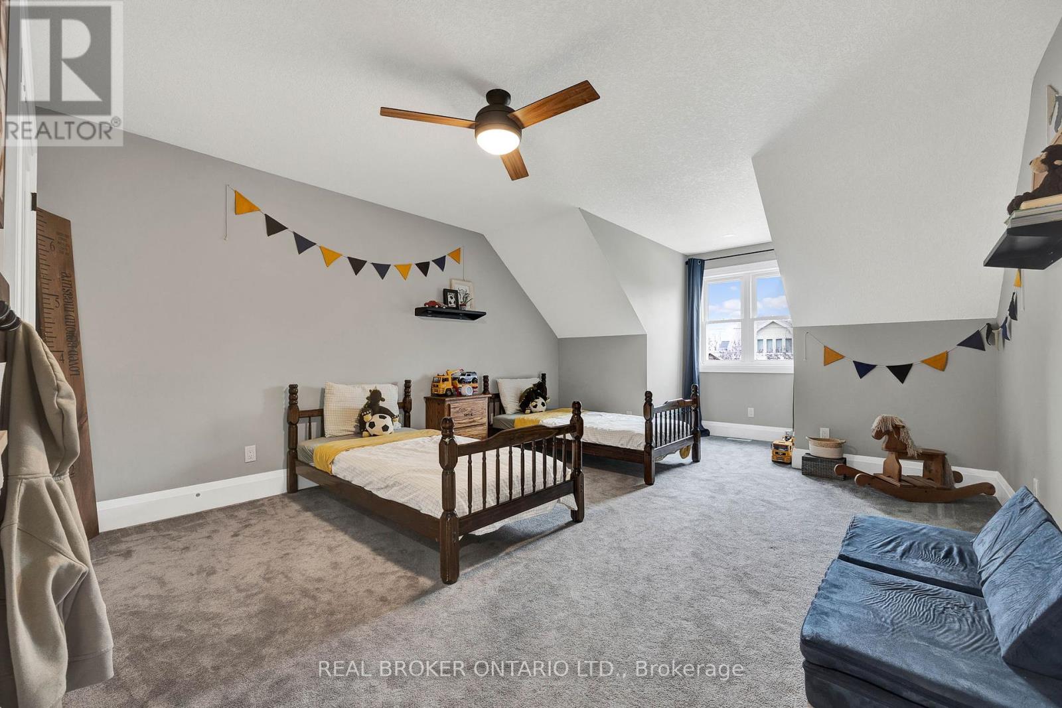6987 Millbank Main Street Perth East, Ontario N0K 1L0
$924,999
Welcome to this stunning 5-bedroom, 3-bathroom family home in the heart of Millbank, Ontario a charming, tight-knit community. Built in 2021, this home is filled with natural light, thanks to large windows throughout. The open-concept main floor features a spacious living room with a beautiful feature window, a custom Chervin kitchen with deep soft-close drawers, quartz countertops, and stainless steel appliances, plus an adjacent dining area and a versatile toy room or fifth bedroom. The main floor laundry is spacious and convenient, and the main floor bathroom boasts custom cabinetry and quartz countertops. Upstairs, the primary suite offers a walk-in closet and a spa-like ensuite with a large glass-tiled walk-in shower, while all bedrooms feature large closets and ample natural light. The spacious basement provides endless possibilities for a rec room, home gym, or extra storage. Outside, the backyard is complete with garden beds and a shed. Move-in ready and perfect for family living. Don't miss this opportunity! Book a private showing today! (id:51300)
Open House
This property has open houses!
11:00 am
Ends at:1:00 pm
Property Details
| MLS® Number | X12124283 |
| Property Type | Single Family |
| Community Name | Millbank |
| Amenities Near By | Park |
| Features | Irregular Lot Size, Flat Site |
| Parking Space Total | 6 |
| Structure | Porch, Shed |
Building
| Bathroom Total | 3 |
| Bedrooms Above Ground | 5 |
| Bedrooms Total | 5 |
| Age | 0 To 5 Years |
| Appliances | Water Heater, Water Softener, Dishwasher, Dryer, Garage Door Opener, Microwave, Hood Fan, Stove, Washer, Window Coverings, Refrigerator |
| Basement Development | Finished |
| Basement Type | Full (finished) |
| Construction Style Attachment | Detached |
| Cooling Type | Central Air Conditioning |
| Exterior Finish | Vinyl Siding |
| Fire Protection | Smoke Detectors |
| Foundation Type | Concrete |
| Half Bath Total | 1 |
| Heating Fuel | Propane |
| Heating Type | Forced Air |
| Stories Total | 2 |
| Size Interior | 2,000 - 2,500 Ft2 |
| Type | House |
| Utility Water | Drilled Well |
Parking
| Attached Garage | |
| Garage |
Land
| Acreage | No |
| Land Amenities | Park |
| Sewer | Septic System |
| Size Depth | 136 Ft ,9 In |
| Size Frontage | 86 Ft ,1 In |
| Size Irregular | 86.1 X 136.8 Ft ; 137.71ft X 85.19ft X 136.83ft X 85.21ft |
| Size Total Text | 86.1 X 136.8 Ft ; 137.71ft X 85.19ft X 136.83ft X 85.21ft|under 1/2 Acre |
| Zoning Description | Hvr-52 |
Rooms
| Level | Type | Length | Width | Dimensions |
|---|---|---|---|---|
| Second Level | Bedroom 3 | 5.79 m | 4.12 m | 5.79 m x 4.12 m |
| Second Level | Bedroom 4 | 3.75 m | 3.4 m | 3.75 m x 3.4 m |
| Second Level | Primary Bedroom | 3.75 m | 4.12 m | 3.75 m x 4.12 m |
| Second Level | Bathroom | 1.64 m | 2.97 m | 1.64 m x 2.97 m |
| Second Level | Bathroom | 2.41 m | 2.63 m | 2.41 m x 2.63 m |
| Second Level | Bedroom 2 | 5.78 m | 4.12 m | 5.78 m x 4.12 m |
| Basement | Recreational, Games Room | 8.64 m | 9.96 m | 8.64 m x 9.96 m |
| Basement | Utility Room | 4.46 m | 3.88 m | 4.46 m x 3.88 m |
| Main Level | Bathroom | 1.91 m | 1.77 m | 1.91 m x 1.77 m |
| Main Level | Bedroom | 3.18 m | 3.05 m | 3.18 m x 3.05 m |
| Main Level | Dining Room | 4.34 m | 2.89 m | 4.34 m x 2.89 m |
| Main Level | Kitchen | 3.43 m | 4.32 m | 3.43 m x 4.32 m |
| Main Level | Laundry Room | 2.6 m | 3.11 m | 2.6 m x 3.11 m |
| Main Level | Living Room | 5.64 m | 5.03 m | 5.64 m x 5.03 m |
| Main Level | Mud Room | 3.07 m | 2.22 m | 3.07 m x 2.22 m |
https://www.realtor.ca/real-estate/28259992/6987-millbank-main-street-perth-east-millbank-millbank
Ivan Gascho
Broker
(519) 573-7440
www.gaschogroup.com/about
www.facebook.com/TheGaschoGroupRealEstate
www.linkedin.com/in/ivan-gascho-20bab340/

