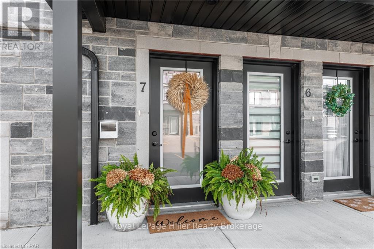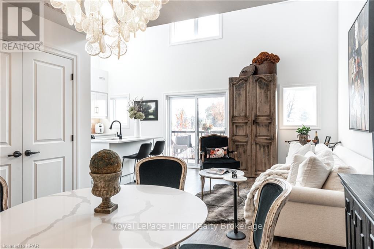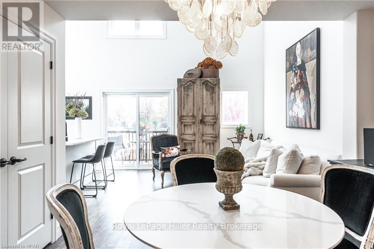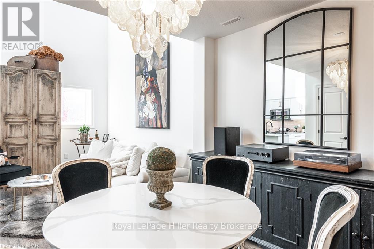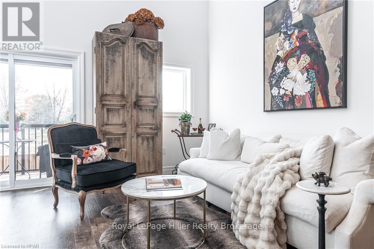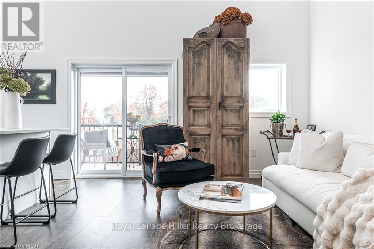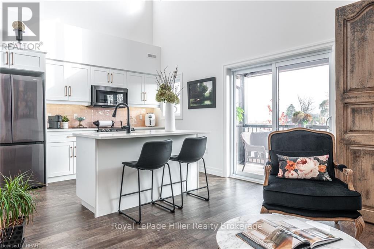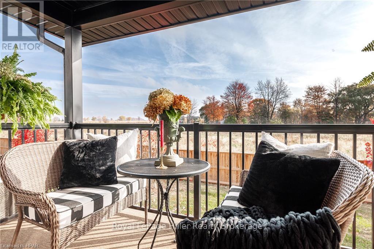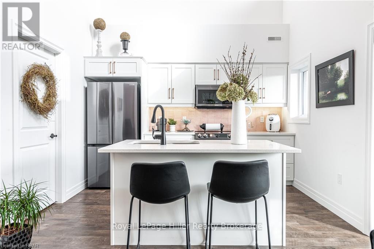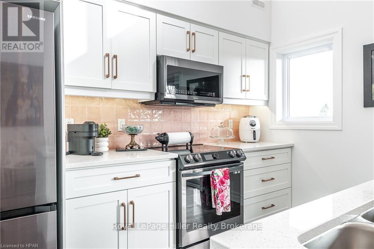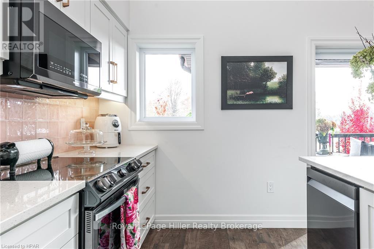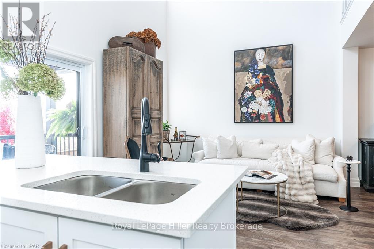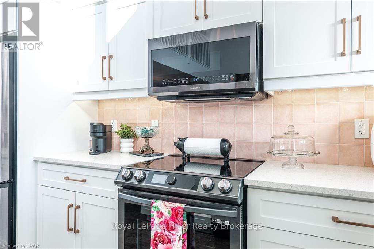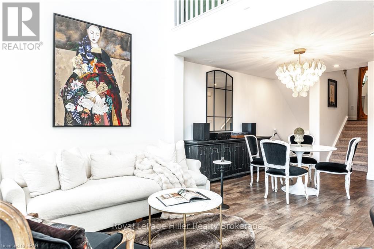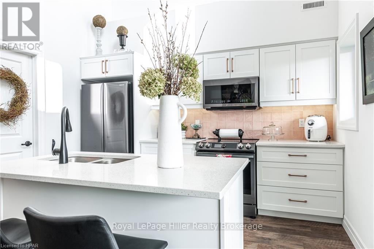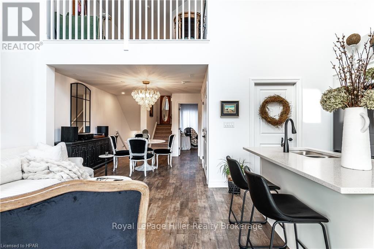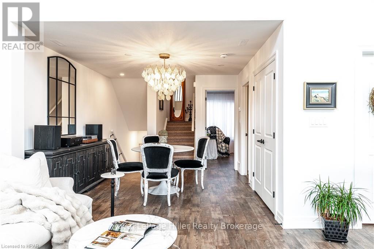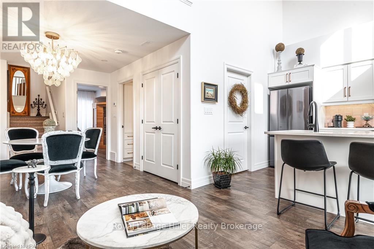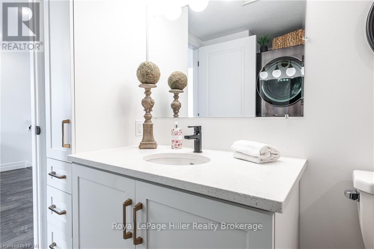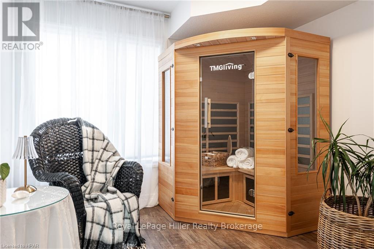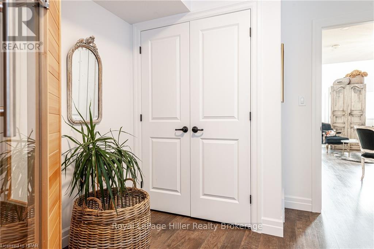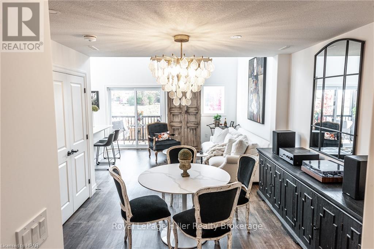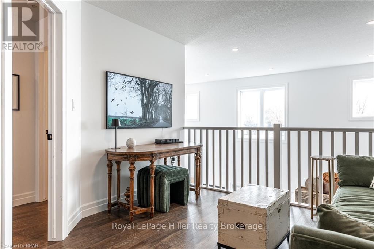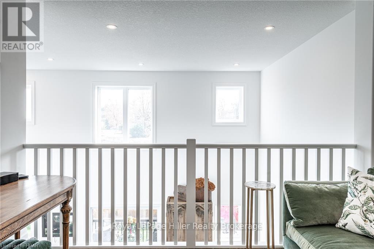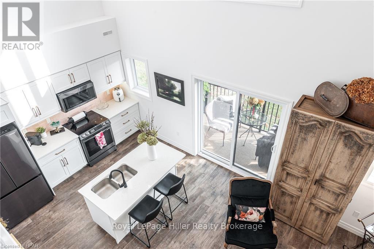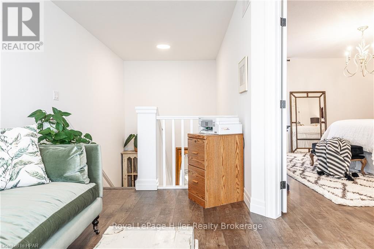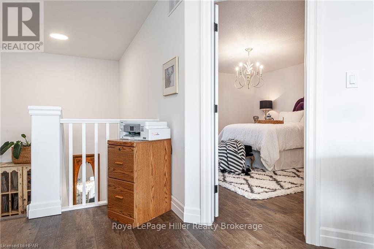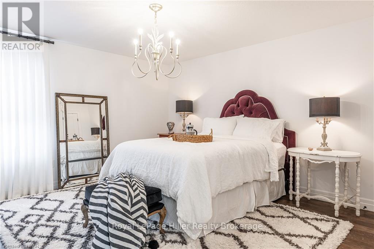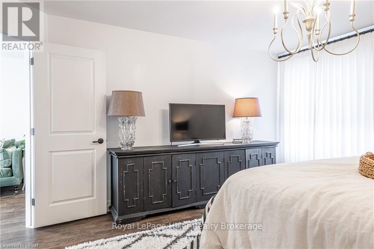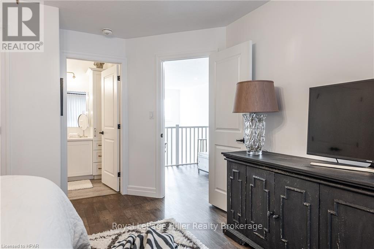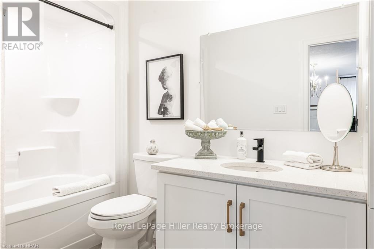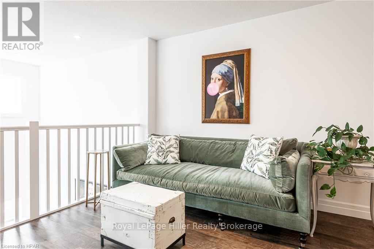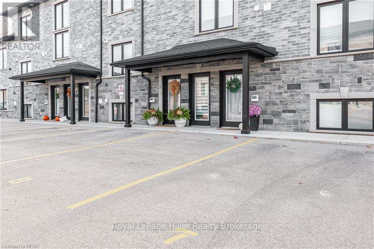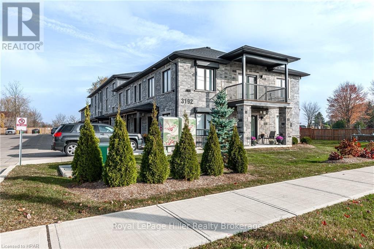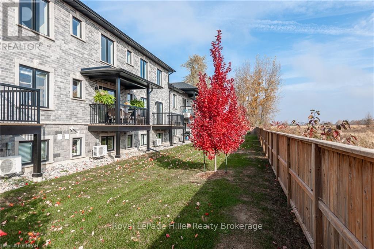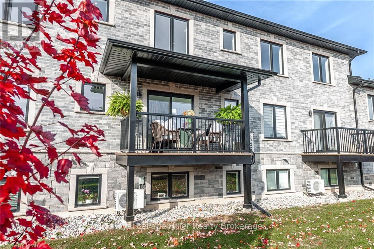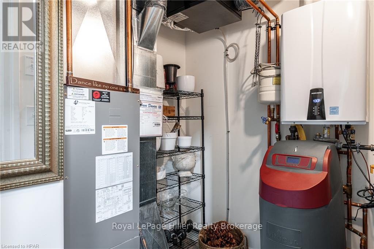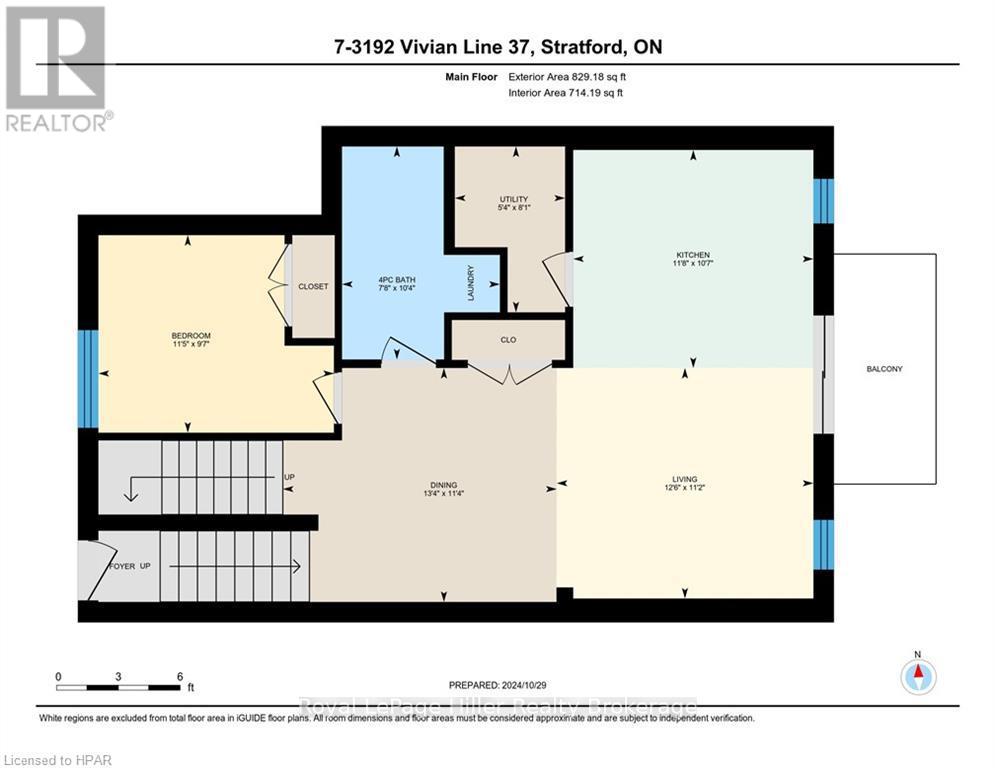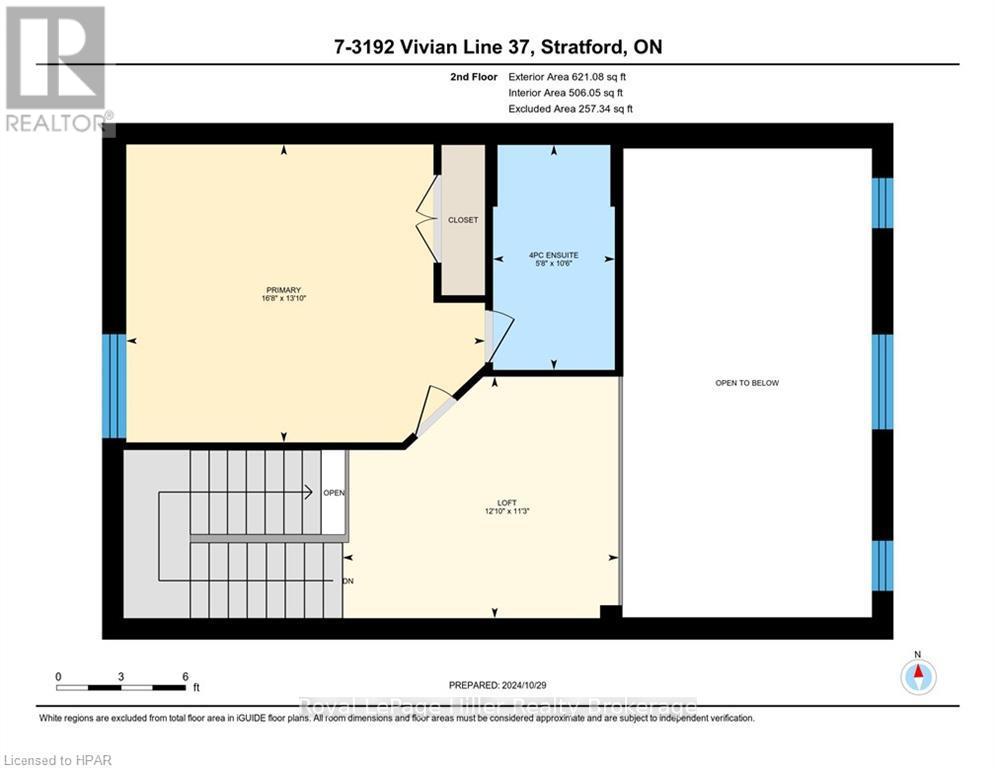7 - 3192 Vivian Line 37 Line Stratford, Ontario N5A 0J8
$599,900Maintenance,
$384.33 Monthly
Maintenance,
$384.33 MonthlyWelcome to 3192 Vivian Line in beautiful Stratford! This gorgeous easy living 2 storey, 2 bed, 2 bath condo loft has it all! This beautiful open concept space boasts all the natural sunlight you could ever want! There are plenty of upgrades: 18 ft ceilings, quartz counter tops, flooring, upgraded trim, black stainless steel appliances and upgraded lighting just to mention a few. You will love the spacious primary bedroom with a full ensuite bath. Laundry is on the main floor with top of the line LG full size stackable washer and dryer. Enjoy your morning coffee on your very own cozy covered outdoor space! There are two parking spaces right outside your door! This home has been well loved and well cared for. Don't miss out on this opportunity! (id:51300)
Property Details
| MLS® Number | X11898481 |
| Property Type | Single Family |
| Community Name | Stratford |
| Amenities Near By | Hospital |
| Community Features | Pet Restrictions |
| Features | Flat Site, Balcony |
| Parking Space Total | 2 |
Building
| Bathroom Total | 2 |
| Bedrooms Above Ground | 2 |
| Bedrooms Total | 2 |
| Amenities | Visitor Parking, Storage - Locker |
| Appliances | Water Heater, Water Softener, Dishwasher, Dryer, Microwave, Refrigerator, Stove, Washer |
| Cooling Type | Central Air Conditioning |
| Exterior Finish | Brick, Wood |
| Fire Protection | Smoke Detectors |
| Foundation Type | Concrete |
| Stories Total | 2 |
| Size Interior | 1,200 - 1,399 Ft2 |
| Type | Row / Townhouse |
| Utility Water | Municipal Water |
Land
| Acreage | No |
| Fence Type | Fenced Yard |
| Land Amenities | Hospital |
| Size Total Text | Under 1/2 Acre |
| Zoning Description | Rh |
Rooms
| Level | Type | Length | Width | Dimensions |
|---|---|---|---|---|
| Second Level | Bathroom | 3.2 m | 1.73 m | 3.2 m x 1.73 m |
| Second Level | Loft | 3.43 m | 3.91 m | 3.43 m x 3.91 m |
| Second Level | Primary Bedroom | 4.22 m | 5.08 m | 4.22 m x 5.08 m |
| Main Level | Bathroom | 3.15 m | 2.34 m | 3.15 m x 2.34 m |
| Main Level | Bedroom | 2.92 m | 3.48 m | 2.92 m x 3.48 m |
| Main Level | Dining Room | 3.45 m | 4.06 m | 3.45 m x 4.06 m |
| Main Level | Kitchen | 3.23 m | 3.56 m | 3.23 m x 3.56 m |
| Main Level | Living Room | 3.4 m | 3.81 m | 3.4 m x 3.81 m |
| Main Level | Utility Room | 2.46 m | 1.63 m | 2.46 m x 1.63 m |
https://www.realtor.ca/real-estate/27749753/7-3192-vivian-line-37-line-stratford-stratford

