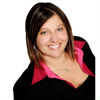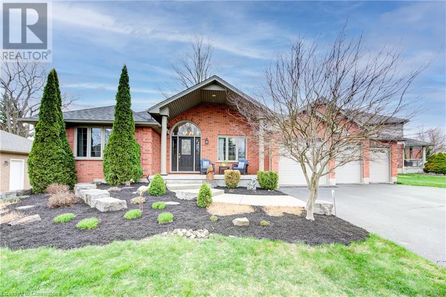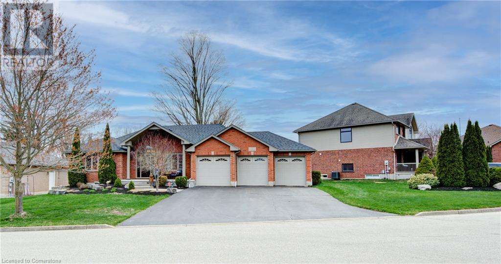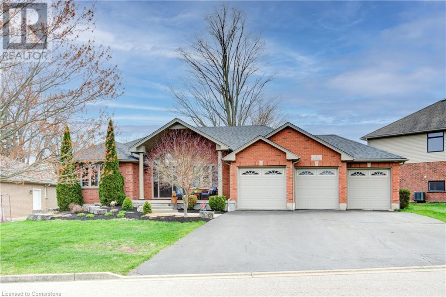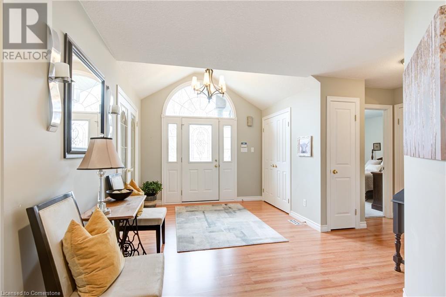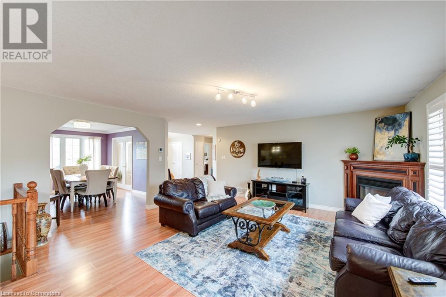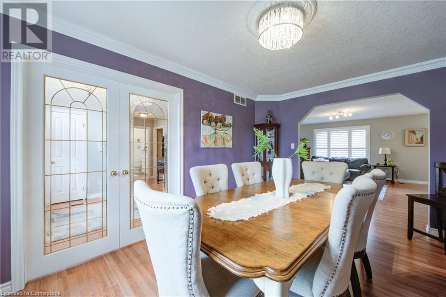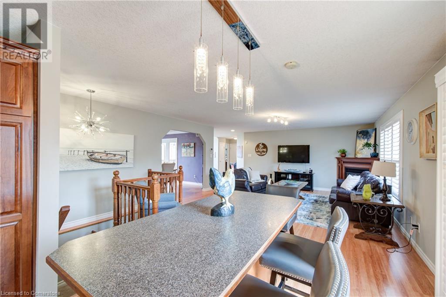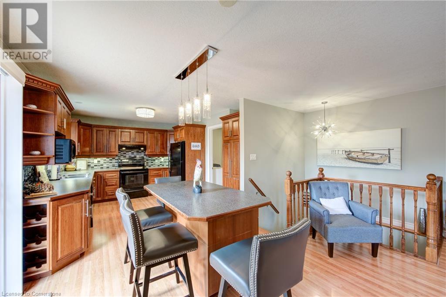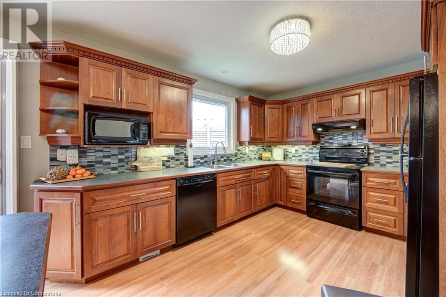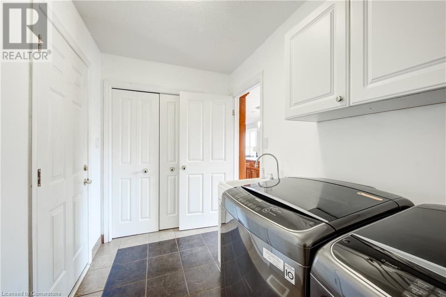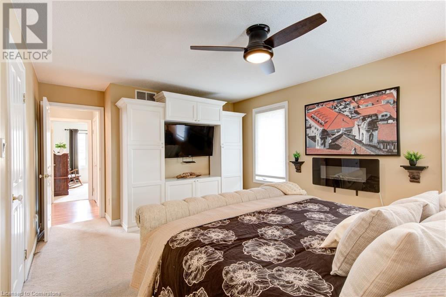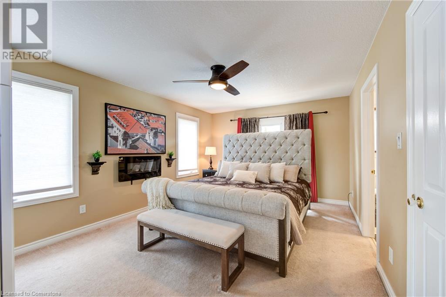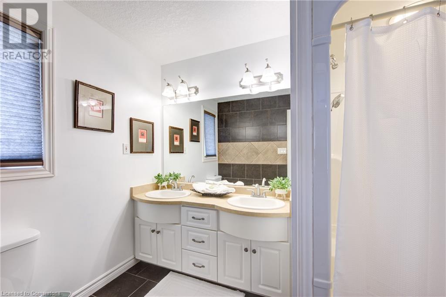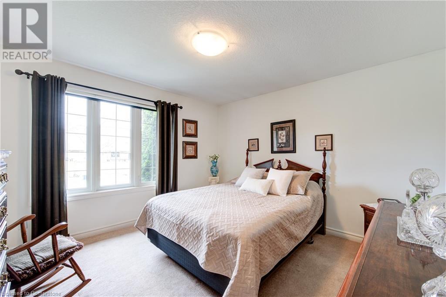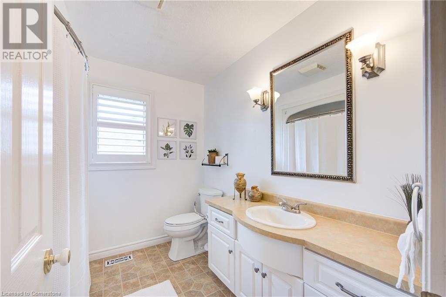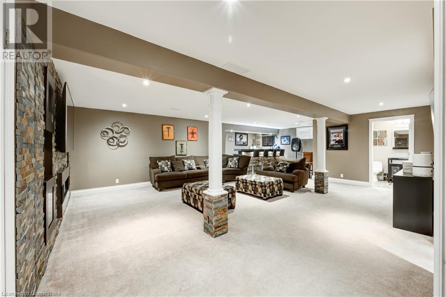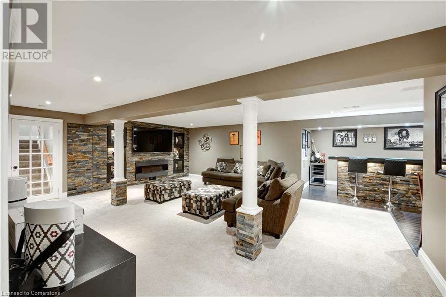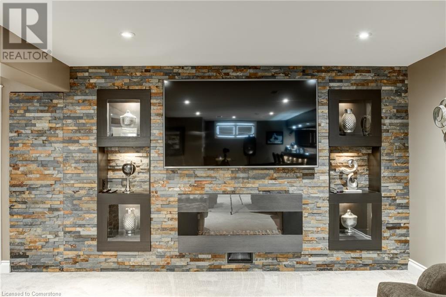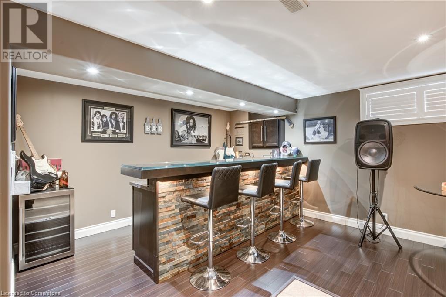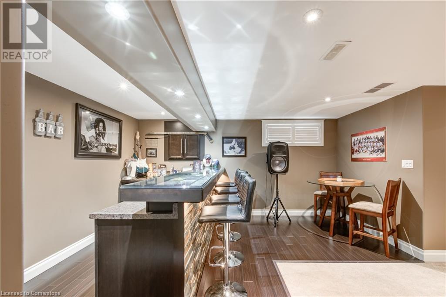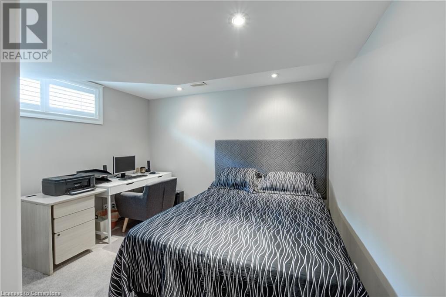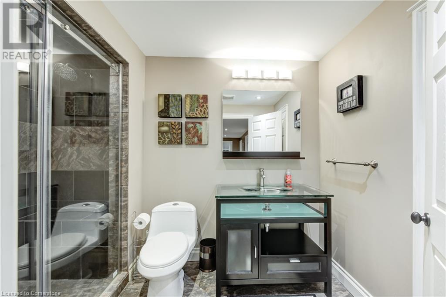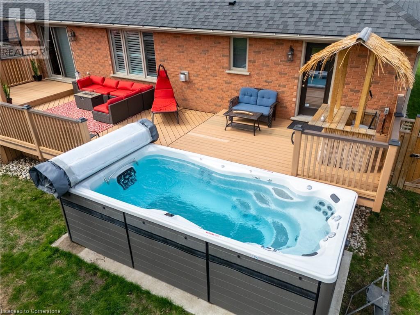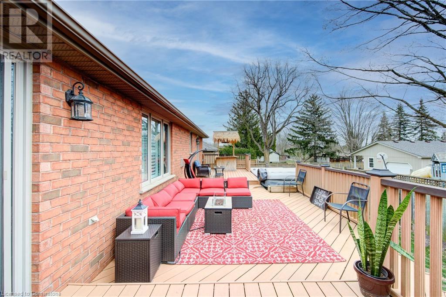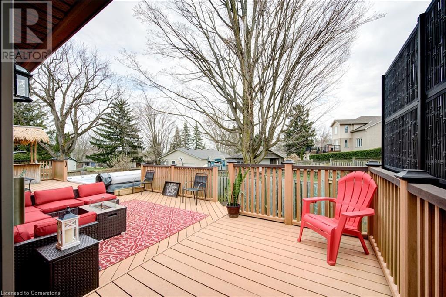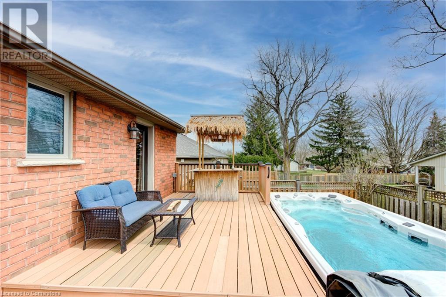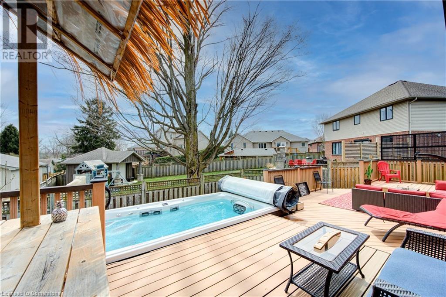4 Bedroom 3 Bathroom 2,606 ft2
Bungalow Fireplace Above Ground Pool Central Air Conditioning Forced Air
$1,079,000
Welcome to a rare opportunity in one of Ayr’s most desirable and established neighborhoods—an elegant, custom-built brick bungalow offering the perfect blend of comfort, function, and low-maintenance living. With approximately 2,700 sq. ft. of beautifully finished space, this home is ideal for retirees seeking a quiet retreat or families looking for a flexible layout that suits multi-generational living. With charming curb appeal offers a stone walkway, mature landscaping, welcoming covered front porch, oversized driveway and three-car garage. Swim spa, sauna, fully fenced backyard with composite deck spanning the length of the home. California shutters, 3 fire places all designed for a relaxed and practical lifestyle. Inside, you’re greeted by a bright foyer with vaulted ceilings that flows into an open-concept living area. A set of French doors leads to a formal dining room easily repurposed as a home office, or an additional main-floor bedroom. The kitchen features warm cherry cabinetry, 1 of 2 walkouts to the back deck, a convenient laundry/mudroom with direct garage access. The floor plan includes two spacious bedrooms on the main level, including a primary ensuite, walk-in closet, custom built-ins, and 2nd private walk-out to deck—an ideal space to enjoy peaceful evenings outdoors. Downstairs, the finished lower level offers a bright and versatile living area—perfect for hosting family, accommodating guests, or providing a private suite for adult children or aging parents. This level features two additional bedrooms, 3-piece bath, large family room with a stylish wet bar, and areas for exercise, games, or relaxation. There's also extensive storage space to keep everything organized. Whether you're looking to downsize without compromise, create space for extended family, or simply enjoy, this home offers the perfect solution. See why this exceptional bungalow could be the perfect place to start your next chapter. (id:51300)
Property Details
| MLS® Number | 40719779 |
| Property Type | Single Family |
| Amenities Near By | Park, Place Of Worship, Schools |
| Community Features | Quiet Area |
| Equipment Type | Water Heater |
| Features | Cul-de-sac, Paved Driveway, Sump Pump, Automatic Garage Door Opener |
| Parking Space Total | 9 |
| Pool Type | Above Ground Pool |
| Rental Equipment Type | Water Heater |
| Structure | Porch |
Building
| Bathroom Total | 3 |
| Bedrooms Above Ground | 2 |
| Bedrooms Below Ground | 2 |
| Bedrooms Total | 4 |
| Appliances | Dishwasher, Dryer, Refrigerator, Sauna, Stove, Water Softener, Washer, Window Coverings, Garage Door Opener |
| Architectural Style | Bungalow |
| Basement Development | Finished |
| Basement Type | Full (finished) |
| Constructed Date | 2002 |
| Construction Style Attachment | Detached |
| Cooling Type | Central Air Conditioning |
| Exterior Finish | Brick |
| Fireplace Fuel | Electric |
| Fireplace Present | Yes |
| Fireplace Total | 3 |
| Fireplace Type | Other - See Remarks |
| Foundation Type | Poured Concrete |
| Heating Fuel | Natural Gas |
| Heating Type | Forced Air |
| Stories Total | 1 |
| Size Interior | 2,606 Ft2 |
| Type | House |
| Utility Water | Municipal Water |
Parking
Land
| Access Type | Road Access, Highway Nearby |
| Acreage | No |
| Fence Type | Fence |
| Land Amenities | Park, Place Of Worship, Schools |
| Sewer | Municipal Sewage System |
| Size Frontage | 130 Ft |
| Size Total Text | Under 1/2 Acre |
| Zoning Description | 4a |
Rooms
| Level | Type | Length | Width | Dimensions |
|---|
| Basement | Utility Room | | | 28'2'' x 16'5'' |
| Basement | 3pc Bathroom | | | 9'11'' x 5'11'' |
| Basement | Games Room | | | 13'0'' x 15'6'' |
| Basement | Bedroom | | | 11'2'' x 10'11'' |
| Basement | Bedroom | | | 11'10'' x 10'10'' |
| Basement | Family Room | | | 24'1'' x 19'9'' |
| Main Level | 4pc Bathroom | | | 8'4'' x 7'11'' |
| Main Level | Bedroom | | | 12'3'' x 12'0'' |
| Main Level | 4pc Bathroom | | | 10'0'' x 6'4'' |
| Main Level | Primary Bedroom | | | 19'1'' x 11'11'' |
| Main Level | Kitchen | | | 21'11'' x 13'5'' |
| Main Level | Laundry Room | | | 10'4'' x 5'1'' |
| Main Level | Dining Room | | | 14'8'' x 10'2'' |
| Main Level | Living Room | | | 15'8'' x 17'0'' |
https://www.realtor.ca/real-estate/28222693/7-burnside-drive-ayr
