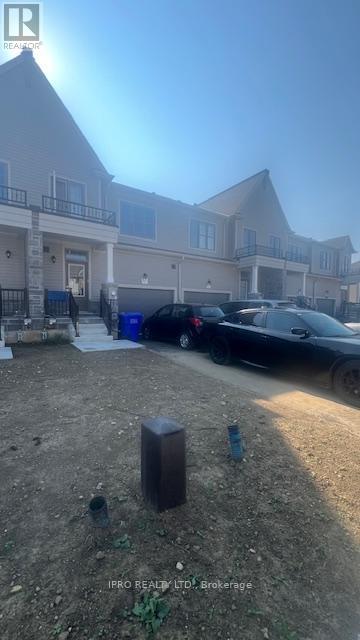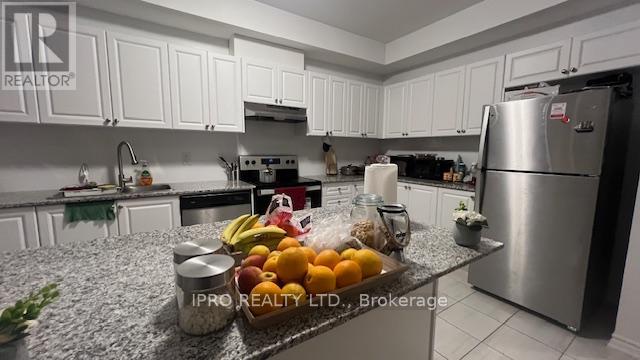7 Fennell Street Southgate, Ontario N0C 1B0
3 Bedroom 4 Bathroom 1,500 - 2,000 ft2
Central Air Conditioning Forced Air
$590,000
Opportunity knocks with this modern, spacious 3 bedroom townhome! Featuring large floor plan. Open concept main floor includes a kitchen with center island , modern kitchen with stainless steel appliances and plenty of cupboards, upgraded flooring , powder room and walk out to the backyard. Upstairs boasts 3 spacious bedrooms, each with its own ensuite bathroom. Additional upgrades throughout such as glass shower door in the master bedroom and flooring. This spacious home is move in ready! **** EXTRAS **** All appliances - Fridge, Stove, Dishwasher, Washer and Dryer, electrical fixtures. (id:51300)
Property Details
| MLS® Number | X9676718 |
| Property Type | Single Family |
| Community Name | Dundalk |
| Parking Space Total | 3 |
Building
| Bathroom Total | 4 |
| Bedrooms Above Ground | 3 |
| Bedrooms Total | 3 |
| Basement Development | Unfinished |
| Basement Type | N/a (unfinished) |
| Construction Style Attachment | Attached |
| Cooling Type | Central Air Conditioning |
| Exterior Finish | Vinyl Siding, Stone |
| Foundation Type | Unknown |
| Half Bath Total | 1 |
| Heating Fuel | Natural Gas |
| Heating Type | Forced Air |
| Stories Total | 2 |
| Size Interior | 1,500 - 2,000 Ft2 |
| Type | Row / Townhouse |
| Utility Water | Municipal Water |
Parking
| Garage |
Land
| Acreage | No |
| Sewer | Sanitary Sewer |
| Size Depth | 98 Ft ,4 In |
| Size Frontage | 21 Ft ,3 In |
| Size Irregular | 21.3 X 98.4 Ft |
| Size Total Text | 21.3 X 98.4 Ft |
Rooms
| Level | Type | Length | Width | Dimensions |
|---|---|---|---|---|
| Second Level | Primary Bedroom | 5.6 m | 3.92 m | 5.6 m x 3.92 m |
| Second Level | Bedroom 2 | 5.12 m | 3.12 m | 5.12 m x 3.12 m |
| Second Level | Bedroom 3 | 2.87 m | 4.56 m | 2.87 m x 4.56 m |
| Main Level | Kitchen | 8.7 m | 3.92 m | 8.7 m x 3.92 m |
| Main Level | Living Room | 8.7 m | 3.92 m | 8.7 m x 3.92 m |
https://www.realtor.ca/real-estate/27591306/7-fennell-street-southgate-dundalk-dundalk

Ivona Wojszel
Salesperson

























