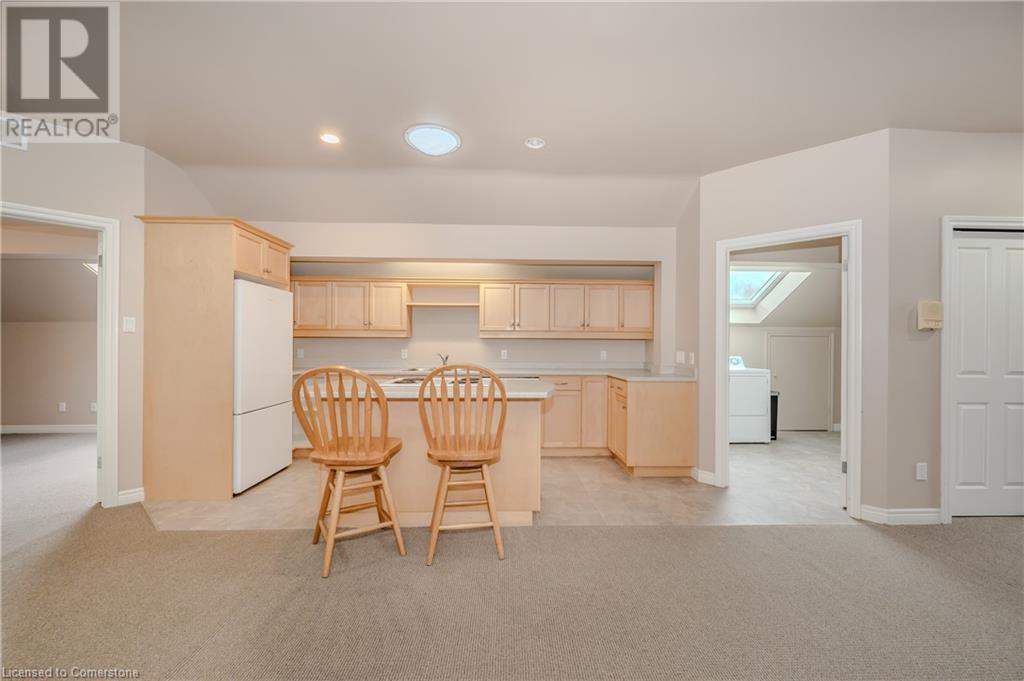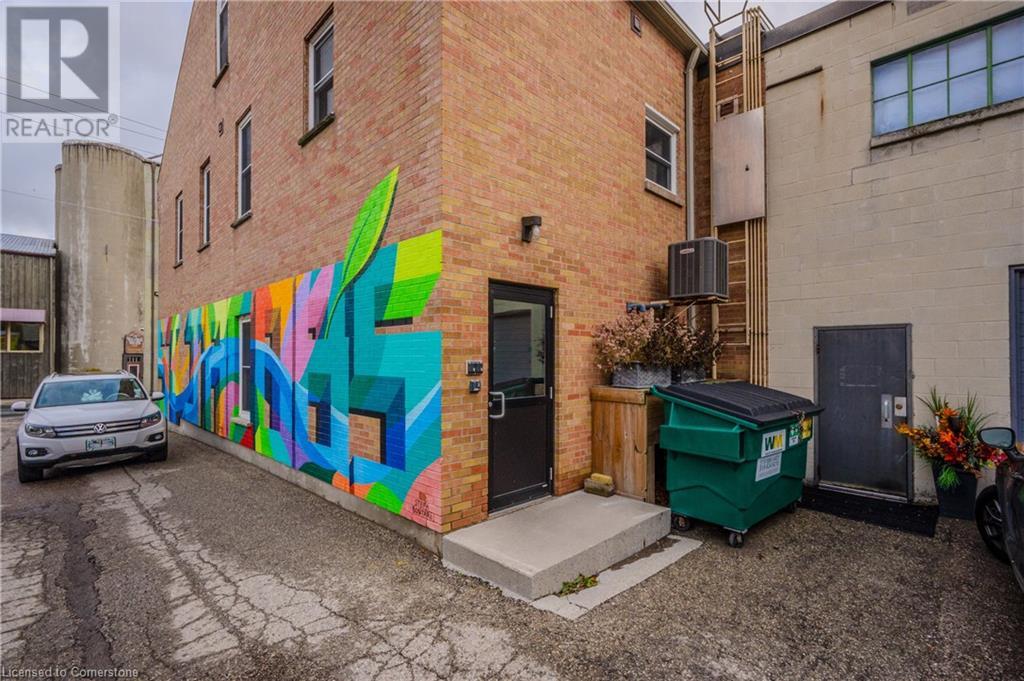1 Bedroom 1 Bathroom 1148 sqft
Central Air Conditioning Forced Air
$1,900 MonthlyInsurance
LARGE PENTHOUSE LOFT IN CHARMING ST. JACOBS! Available immediately! This one bedroom, one bathroom top floor suite offers an open concept floor plan with generous space throughout. The eat-in kitchen is a chef's delight with plenty of countertop space, storage, double sink, fridge, stove, and dishwasher. The large living and dining area offers a flexible floor plan and sufficient space for an at-home office setup. Off the living area is a separate laundry room with in-suite washer and dryer and additional storage space. The bedroom features a skylight for year-round natural light and a main 4-pc bath rounds out the unit. One parking space is included. Steps to all the amenities of St. Jacobs, including cafes, restaurants, shops, Block 3 Brewing, Stone Crock Bakery, Village Biergarten, and more, this unit offers an incredible small-town lifestyle with endless charm and convenience at your doorstep. (id:51300)
Property Details
| MLS® Number | 40669917 |
| Property Type | Single Family |
| AmenitiesNearBy | Park, Place Of Worship, Public Transit, Schools, Shopping |
| CommunityFeatures | Community Centre |
| Features | Southern Exposure |
| ParkingSpaceTotal | 1 |
Building
| BathroomTotal | 1 |
| BedroomsAboveGround | 1 |
| BedroomsTotal | 1 |
| Appliances | Dishwasher, Dryer, Refrigerator, Stove, Washer |
| BasementType | None |
| ConstructionStyleAttachment | Attached |
| CoolingType | Central Air Conditioning |
| ExteriorFinish | Brick Veneer |
| HeatingFuel | Natural Gas |
| HeatingType | Forced Air |
| StoriesTotal | 1 |
| SizeInterior | 1148 Sqft |
| Type | Apartment |
| UtilityWater | Municipal Water |
Land
| AccessType | Highway Access |
| Acreage | No |
| LandAmenities | Park, Place Of Worship, Public Transit, Schools, Shopping |
| Sewer | Municipal Sewage System |
| SizeFrontage | 123 Ft |
| SizeTotalText | Unknown |
| ZoningDescription | C1 |
Rooms
| Level | Type | Length | Width | Dimensions |
|---|
| Main Level | 4pc Bathroom | | | 6'10'' x 13'0'' |
| Main Level | Kitchen | | | 22'5'' x 25'11'' |
| Main Level | Living Room | | | 14'0'' x 22'1'' |
| Main Level | Primary Bedroom | | | 12'0'' x 14'0'' |
https://www.realtor.ca/real-estate/27630407/7-front-street-unit-5-st-jacobs






















