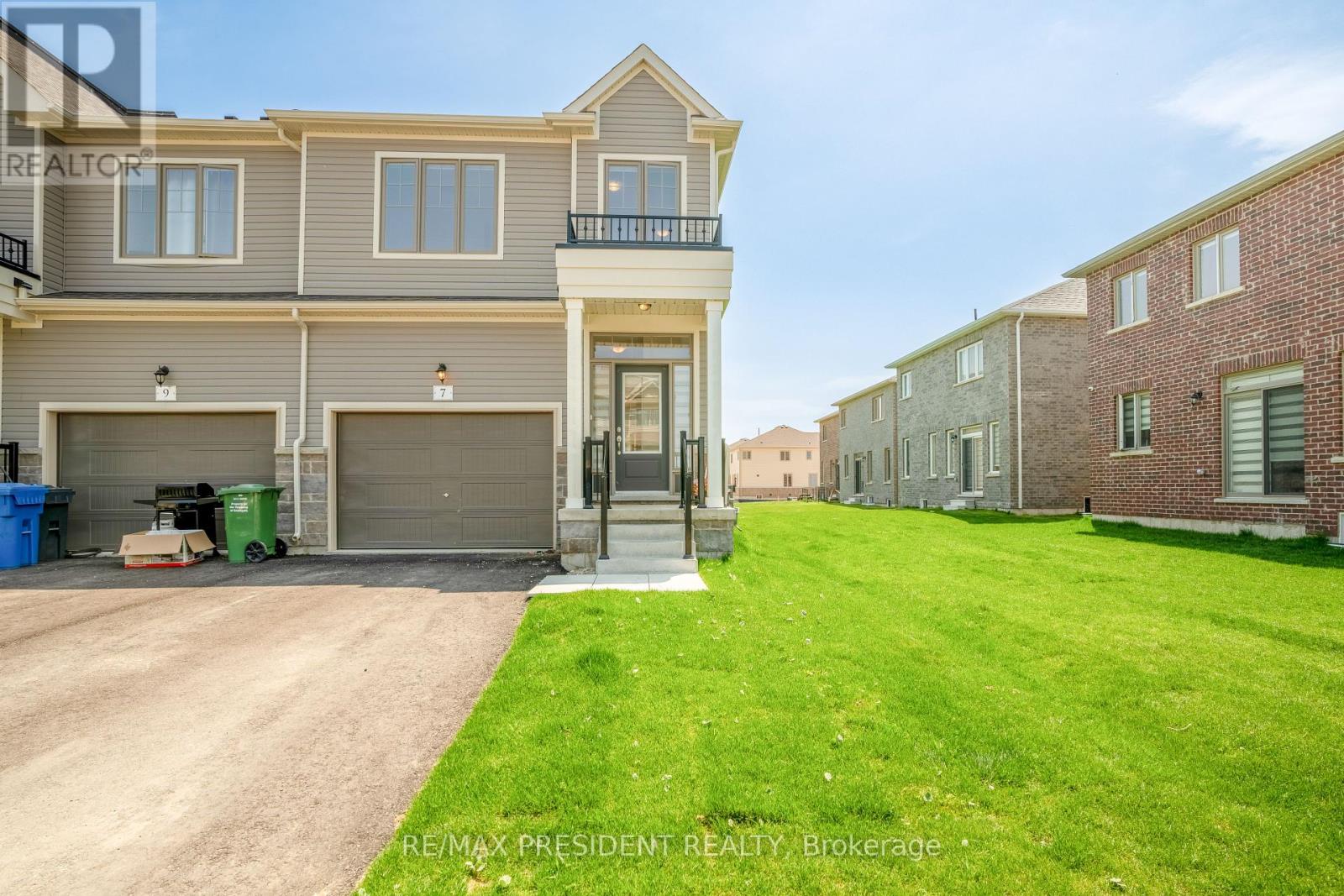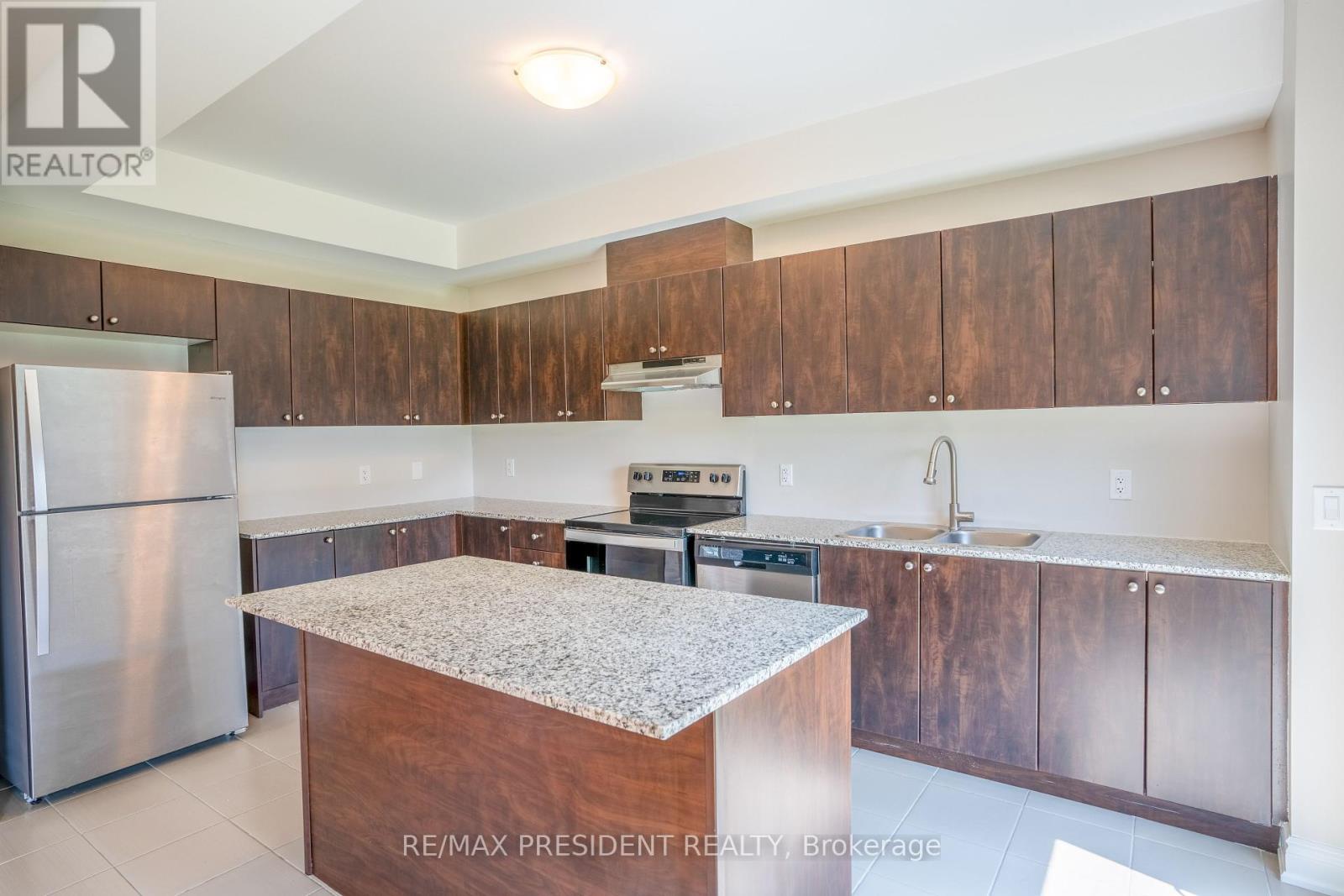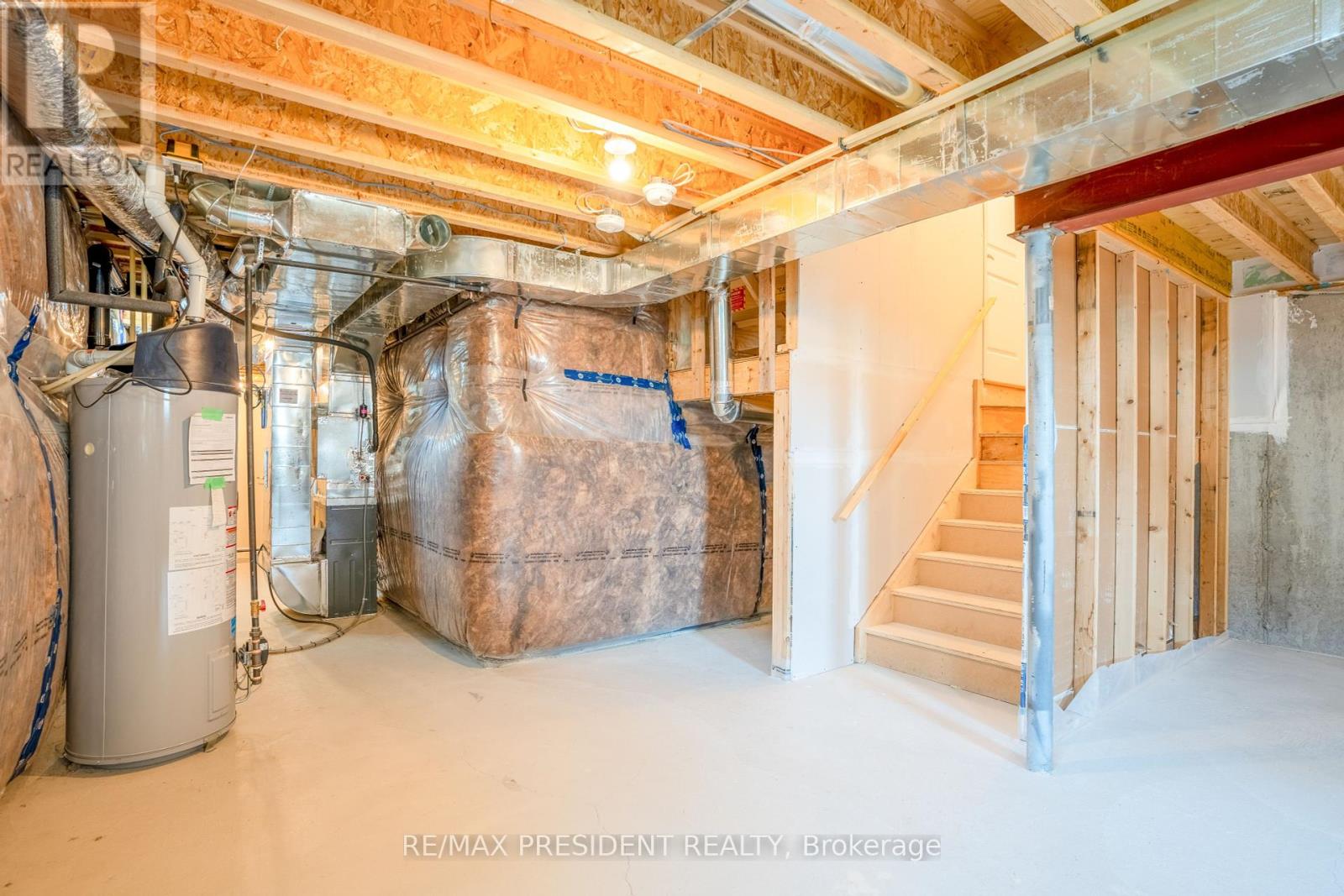3 Bedroom 4 Bathroom
Central Air Conditioning Forced Air
$599,000
Welcome to 7 Mackenzie! This beautifully laid-out END UNIT, resembling a semi-detached home, is perfect for entertaining. The chef's kitchen overlooks a spacious living area with 9-foot ceilings on the main floor, creating an open and inviting atmosphere. The 98-foot deep lot offers ample backyard space for summer BBQs. The basement is open and ready for your personal touch. EACH BEDROOM HAS IT OWN ENSUITE WASHROOMS And Powder Room On Main Floor and the home features upgraded stainless steel appliances, granite kitchen countertops, natural oak stairs, a cold cellar in the basement, and has been freshly painted. Book a showing today! (id:51300)
Property Details
| MLS® Number | X9037216 |
| Property Type | Single Family |
| Community Name | Dundalk |
| ParkingSpaceTotal | 3 |
Building
| BathroomTotal | 4 |
| BedroomsAboveGround | 3 |
| BedroomsTotal | 3 |
| BasementDevelopment | Unfinished |
| BasementType | N/a (unfinished) |
| ConstructionStyleAttachment | Attached |
| CoolingType | Central Air Conditioning |
| ExteriorFinish | Brick, Vinyl Siding |
| FlooringType | Hardwood, Ceramic |
| FoundationType | Concrete |
| HalfBathTotal | 1 |
| HeatingFuel | Natural Gas |
| HeatingType | Forced Air |
| StoriesTotal | 2 |
| Type | Row / Townhouse |
| UtilityWater | Municipal Water |
Parking
Land
| Acreage | No |
| Sewer | Sanitary Sewer |
| SizeDepth | 98 Ft |
| SizeFrontage | 26 Ft |
| SizeIrregular | 26.17 X 98.12 Ft |
| SizeTotalText | 26.17 X 98.12 Ft |
Rooms
| Level | Type | Length | Width | Dimensions |
|---|
| Second Level | Primary Bedroom | 3.84 m | 4.87 m | 3.84 m x 4.87 m |
| Second Level | Bedroom 2 | 2.9 m | 3.59 m | 2.9 m x 3.59 m |
| Second Level | Bedroom 3 | 3.07 m | 4.96 m | 3.07 m x 4.96 m |
| Main Level | Great Room | 3.2 m | 7.04 m | 3.2 m x 7.04 m |
| Main Level | Kitchen | 2.29 m | 4.87 m | 2.29 m x 4.87 m |
| Main Level | Eating Area | 2.29 m | 4.87 m | 2.29 m x 4.87 m |
https://www.realtor.ca/real-estate/27167817/7-mackenzie-street-southgate-dundalk

































