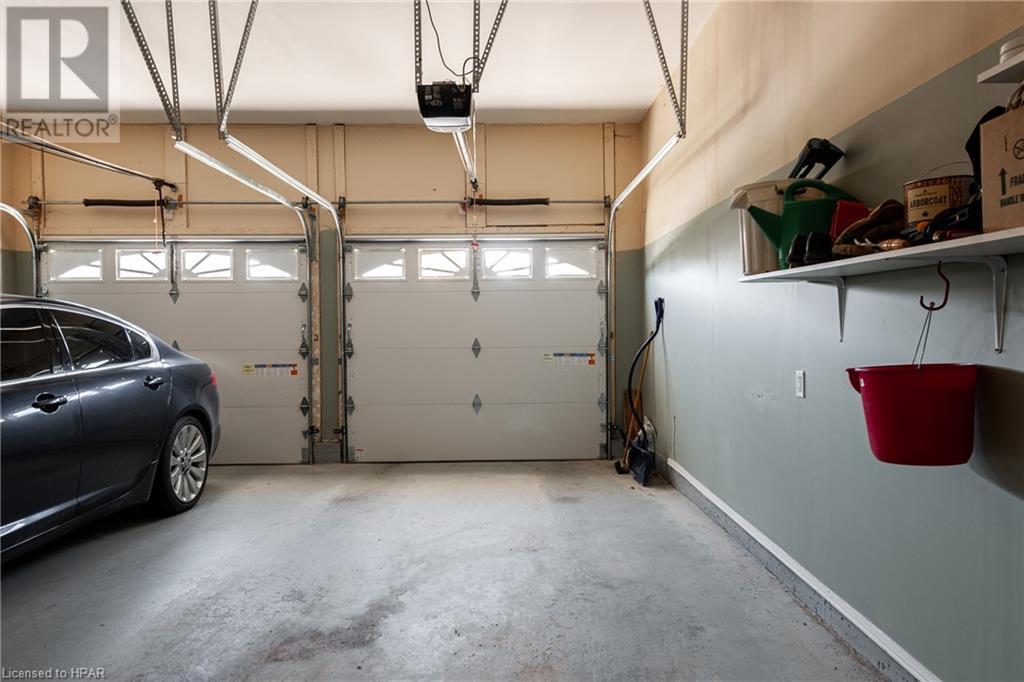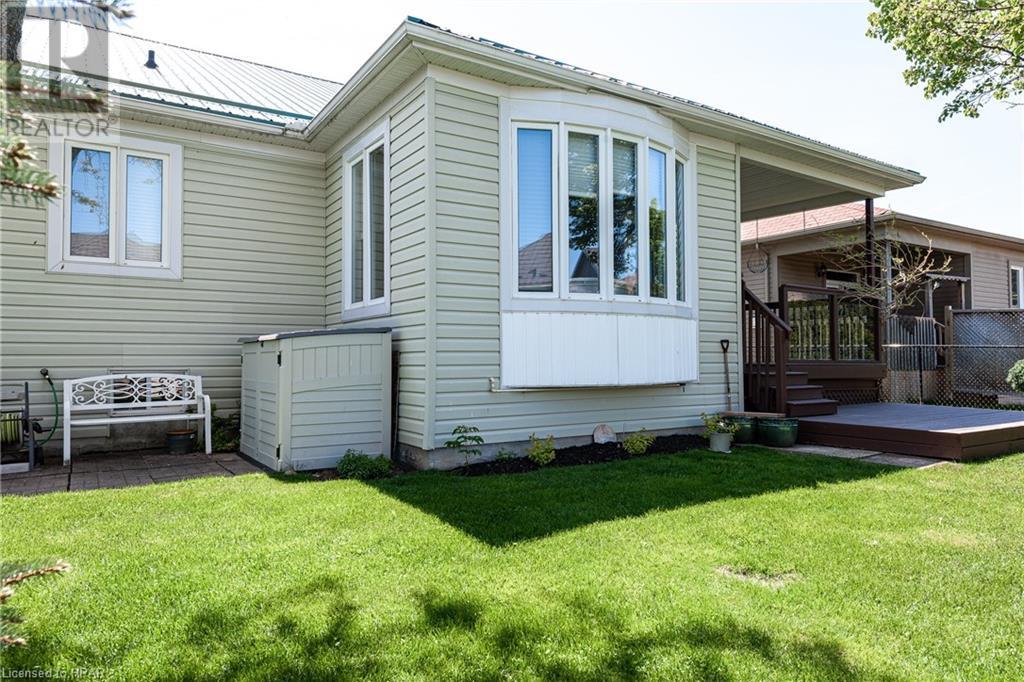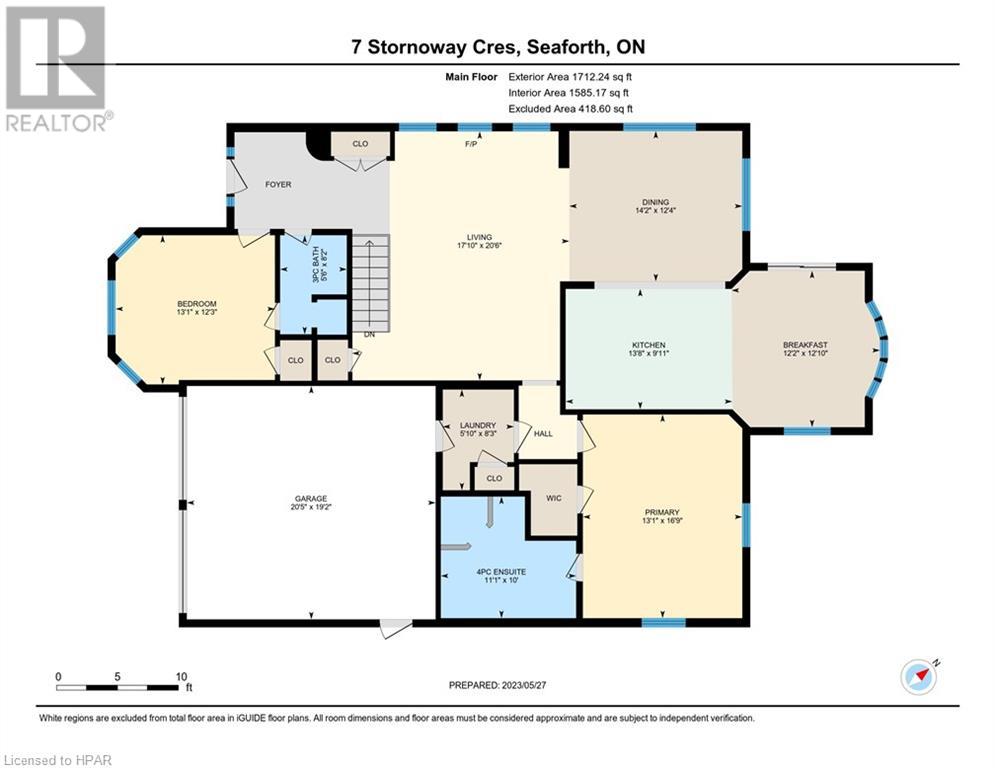7 Stornoway Crescent Unit# 7 Seaforth, Ontario N0K 1W0
$610,000Maintenance, Common Area Maintenance
$165 Monthly
Maintenance, Common Area Maintenance
$165 MonthlyCONDITIONALLY SOLD PENDING DEPOSIT - Welcome to 7 Stornoway! Located in the adult lifestyle community of The Bridges of Seaforth where you are just steps away from the Seaforth Golf & Country Club & access to the Bridges Rec. Centre! This well maintained 3 bedroom bungalow offers over 2,000 sq. ft. of finished living space! The open concept main level features include a living room with gas fireplace & soaring vaulted ceiling, formal dining area, plus a bright dinette overlooking the landscaped back yard. A spacious primary bedroom includes a walk in closet & 4 pc ensuite. The second bedroom has separate access to a 3pc bath. The lower level features a finished rec room, bedroom with 3 pc. ensuite and expansive utility room with workshop area & abundant storage. This home is Move In Ready & includes all appliances + washer & dryer! Enjoy membership to the 18,000 sq. ft. Bridges Landing Rec Center which offers a pool, tennis, library, kitchen, exercise room, & workshop! Contact your REALTOR® for more details & arrange your private viewing! (id:51300)
Property Details
| MLS® Number | 40614986 |
| Property Type | Single Family |
| AmenitiesNearBy | Golf Nearby, Place Of Worship |
| CommunicationType | High Speed Internet |
| CommunityFeatures | Quiet Area, Community Centre |
| EquipmentType | None |
| Features | Conservation/green Belt, Recreational, Sump Pump, Automatic Garage Door Opener |
| ParkingSpaceTotal | 6 |
| PoolType | Pool |
| RentalEquipmentType | None |
| Structure | Porch |
Building
| BathroomTotal | 3 |
| BedroomsAboveGround | 2 |
| BedroomsBelowGround | 1 |
| BedroomsTotal | 3 |
| Amenities | Exercise Centre, Party Room |
| Appliances | Central Vacuum, Dishwasher, Dryer, Refrigerator, Stove, Washer, Microwave Built-in, Window Coverings, Garage Door Opener |
| ArchitecturalStyle | Bungalow |
| BasementDevelopment | Partially Finished |
| BasementType | Full (partially Finished) |
| ConstructedDate | 2007 |
| ConstructionStyleAttachment | Detached |
| CoolingType | Central Air Conditioning |
| ExteriorFinish | Vinyl Siding |
| FireProtection | Smoke Detectors |
| FireplacePresent | Yes |
| FireplaceTotal | 1 |
| Fixture | Ceiling Fans |
| FoundationType | Poured Concrete |
| HeatingFuel | Natural Gas |
| HeatingType | Forced Air |
| StoriesTotal | 1 |
| SizeInterior | 2205 Sqft |
| Type | House |
| UtilityWater | Municipal Water |
Parking
| Attached Garage |
Land
| AccessType | Road Access |
| Acreage | No |
| LandAmenities | Golf Nearby, Place Of Worship |
| Sewer | Municipal Sewage System |
| SizeDepth | 110 Ft |
| SizeFrontage | 50 Ft |
| SizeTotalText | Under 1/2 Acre |
| ZoningDescription | R1-20 |
Rooms
| Level | Type | Length | Width | Dimensions |
|---|---|---|---|---|
| Basement | Utility Room | 9'9'' x 6'1'' | ||
| Basement | Utility Room | 7'5'' x 7'1'' | ||
| Basement | Other | 38'11'' x 34'1'' | ||
| Basement | Storage | 8'7'' x 5'5'' | ||
| Basement | Other | 9'1'' x 9'0'' | ||
| Basement | Den | 11'2'' x 20'0'' | ||
| Basement | Bedroom | 11'1'' x 12'0'' | ||
| Basement | 3pc Bathroom | 9'7'' x 5'4'' | ||
| Main Level | Primary Bedroom | 16'9'' x 13'1'' | ||
| Main Level | Living Room | 20'6'' x 17'10'' | ||
| Main Level | Laundry Room | 8'3'' x 5'10'' | ||
| Main Level | Kitchen | 9'11'' x 13'8'' | ||
| Main Level | Dining Room | 12'4'' x 14'2'' | ||
| Main Level | Breakfast | 12'10'' x 12'2'' | ||
| Main Level | Bedroom | 12'3'' x 13'1'' | ||
| Main Level | 4pc Bathroom | 10'0'' x 11'1'' | ||
| Main Level | 3pc Bathroom | 8'2'' x 5'6'' |
Utilities
| Cable | Available |
| Electricity | Available |
| Natural Gas | Available |
| Telephone | Available |
https://www.realtor.ca/real-estate/27130810/7-stornoway-crescent-unit-7-seaforth
Mike Slattery
Salesperson




















































