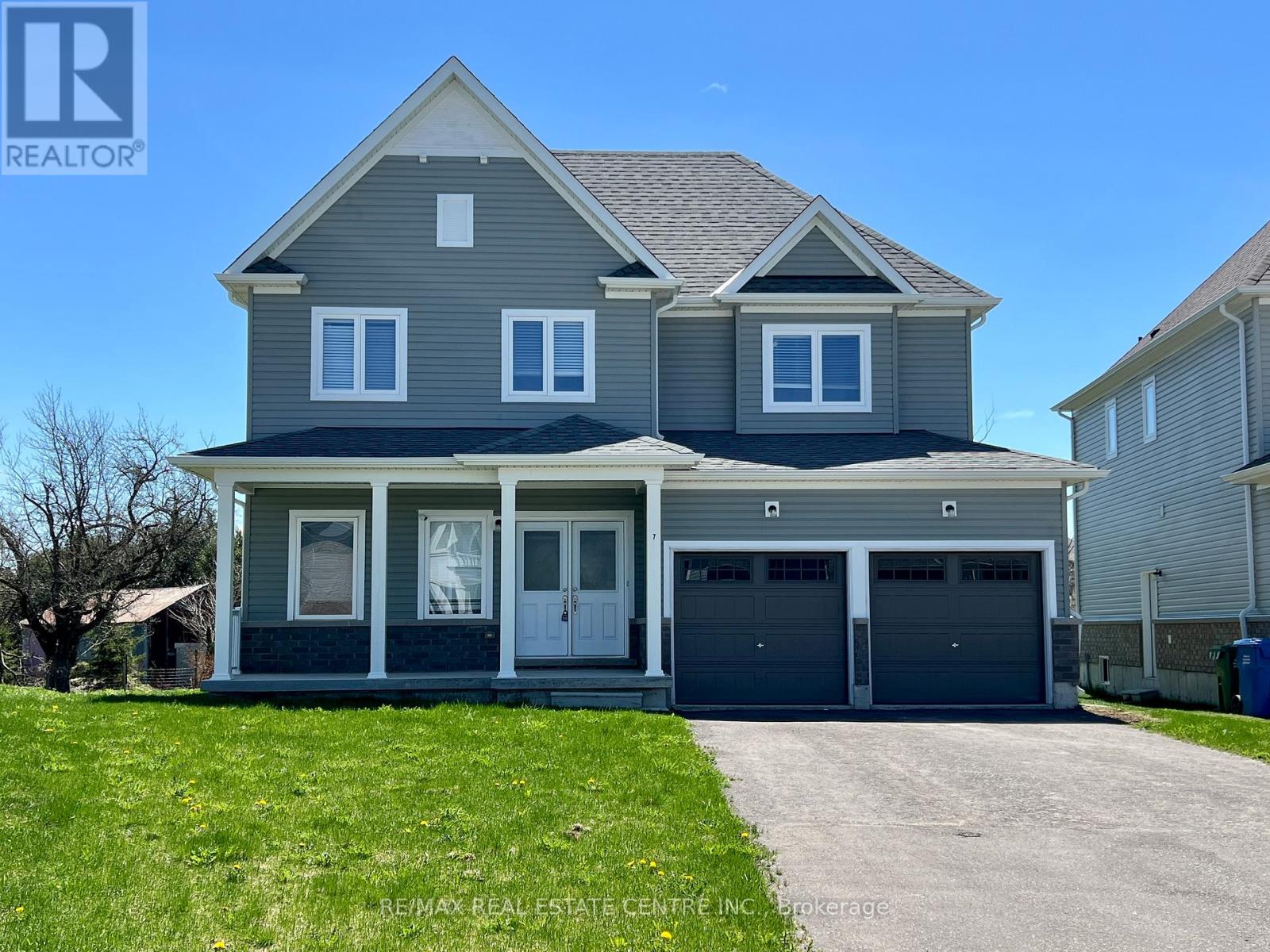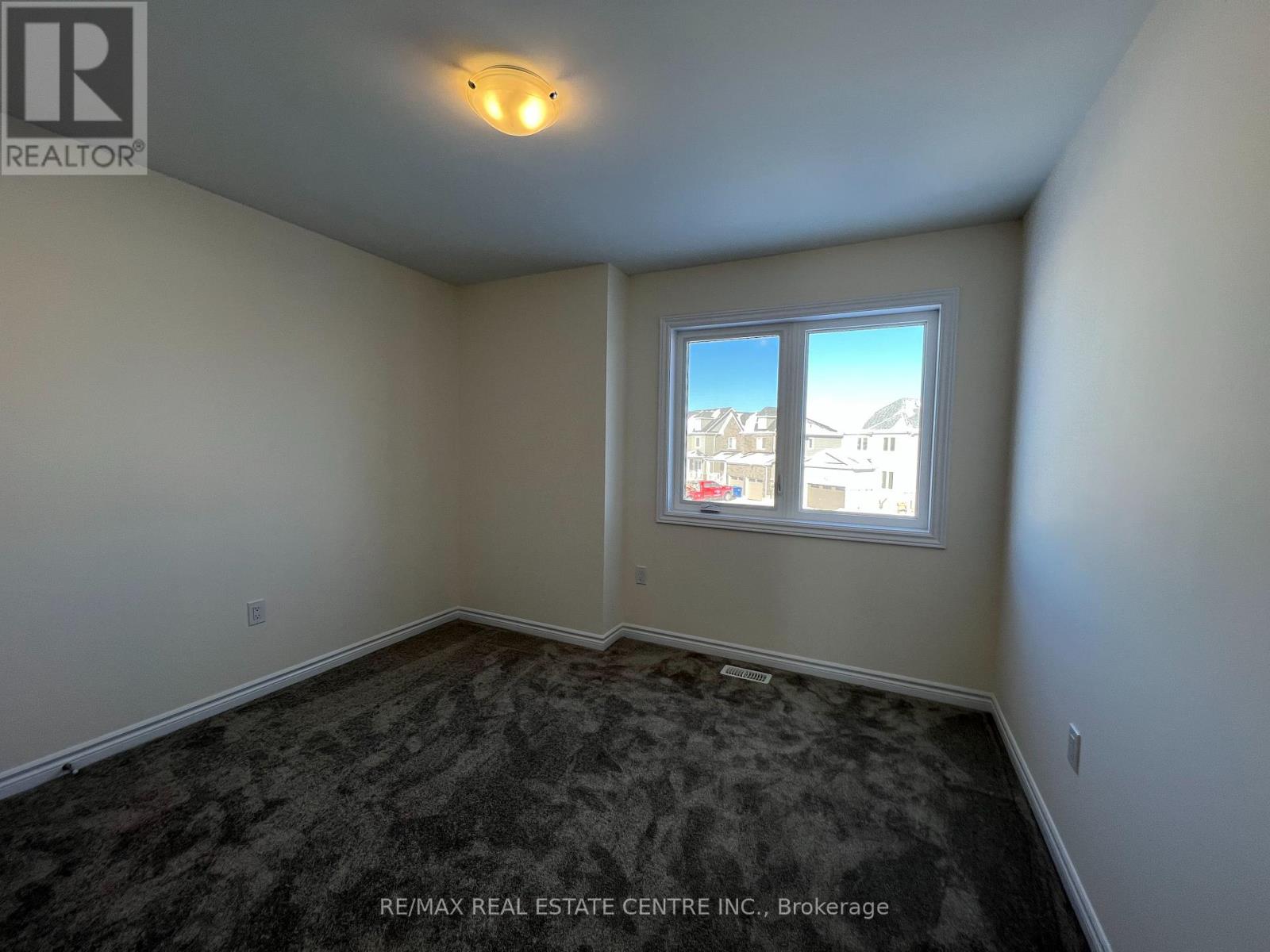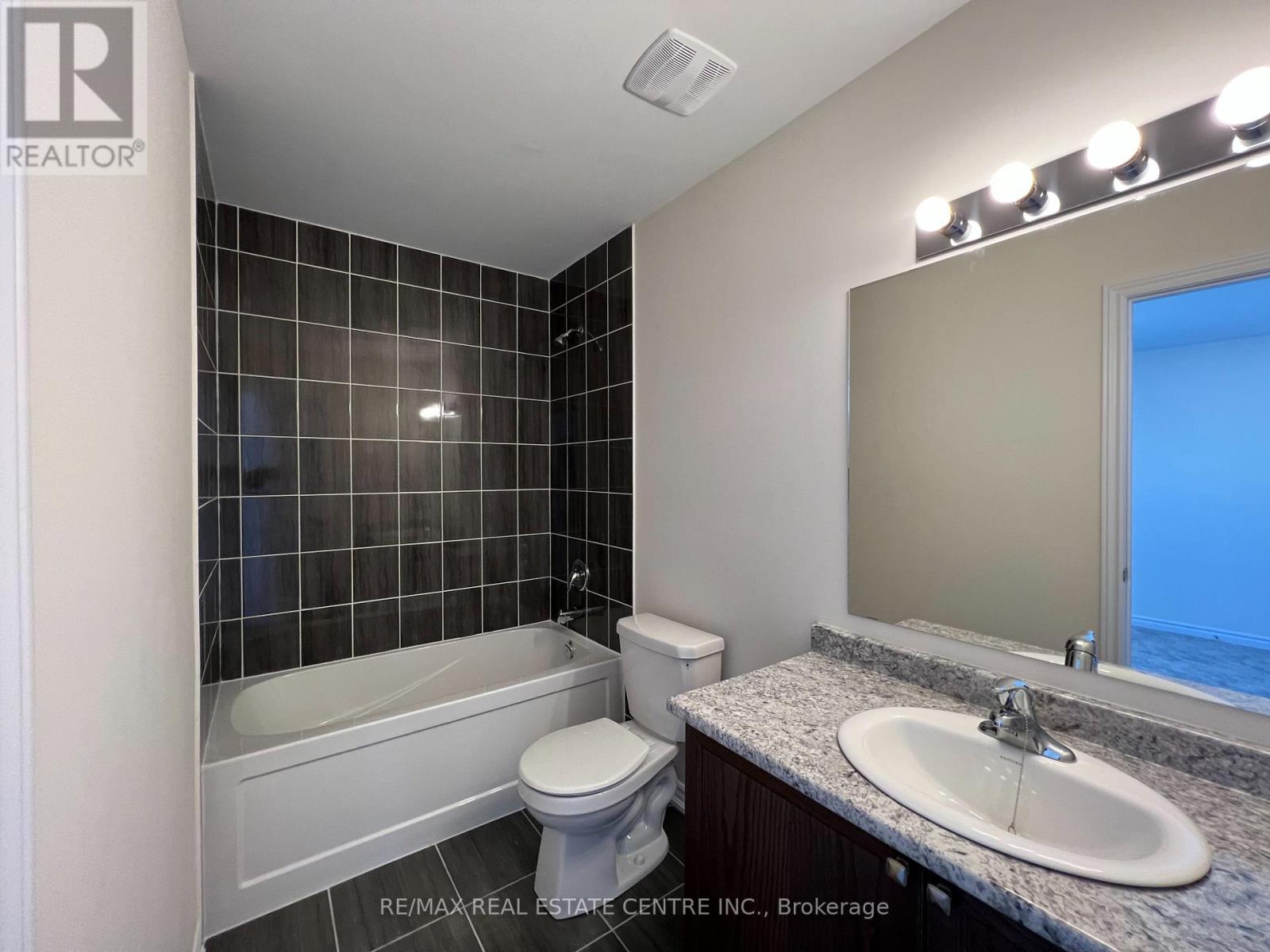5 Bedroom 4 Bathroom 2,000 - 2,500 ft2
Central Air Conditioning Forced Air
$2,850 Monthly
Rare 5 Bedroom, 4 Washroom Detached Home Available For Lease! This Beautifully Maintained Residence Boasts Tons Of Space For The Whole Family! Enjoy A Bright, Open Concept Layout With Generously Sized Principal Rooms And Soaring 9 Ft Ceilings On The Main Floor. Situated On A Huge Pie-Shaped Lot, It Features An Oversized Backyard - Perfect For Kids, Entertaining, Or Relaxing Outdoors. Enjoy The Convenience Of A Double Door Entry, Spacious Family Room, Combined Living And Dining Area, Large Driveway, And A Double Car Garage. The Upper Level Includes 3 Full Washrooms, Offering Exceptional Comfort And Functionality. A Must-See! (id:51300)
Property Details
| MLS® Number | X12144543 |
| Property Type | Single Family |
| Community Name | Southgate |
| Communication Type | High Speed Internet |
| Parking Space Total | 6 |
Building
| Bathroom Total | 4 |
| Bedrooms Above Ground | 5 |
| Bedrooms Total | 5 |
| Age | 0 To 5 Years |
| Appliances | Blinds, Dishwasher, Dryer, Stove, Washer, Window Coverings, Refrigerator |
| Basement Development | Unfinished |
| Basement Type | Full (unfinished) |
| Construction Style Attachment | Detached |
| Cooling Type | Central Air Conditioning |
| Exterior Finish | Brick, Vinyl Siding |
| Flooring Type | Carpeted, Ceramic |
| Foundation Type | Poured Concrete |
| Half Bath Total | 1 |
| Heating Fuel | Natural Gas |
| Heating Type | Forced Air |
| Stories Total | 2 |
| Size Interior | 2,000 - 2,500 Ft2 |
| Type | House |
| Utility Water | Municipal Water |
Parking
Land
| Acreage | No |
| Sewer | Sanitary Sewer |
Rooms
| Level | Type | Length | Width | Dimensions |
|---|
| Second Level | Primary Bedroom | 4.69 m | 2 m | 4.69 m x 2 m |
| Second Level | Bedroom 2 | 3.69 m | 2.93 m | 3.69 m x 2.93 m |
| Second Level | Bedroom 3 | 3.72 m | 2.8 m | 3.72 m x 2.8 m |
| Second Level | Bedroom 4 | 3.66 m | 2 m | 3.66 m x 2 m |
| Second Level | Bedroom 5 | 4.57 m | 3.44 m | 4.57 m x 3.44 m |
| Main Level | Living Room | 3.47 m | 5.91 m | 3.47 m x 5.91 m |
| Main Level | Dining Room | 3.47 m | 5.91 m | 3.47 m x 5.91 m |
| Main Level | Family Room | 4.6 m | 4 m | 4.6 m x 4 m |
| Main Level | Kitchen | 3.05 m | 2.87 m | 3.05 m x 2.87 m |
| Main Level | Eating Area | 3.05 m | 2 m | 3.05 m x 2 m |
https://www.realtor.ca/real-estate/28303986/7-todd-crescent-southgate-southgate




















