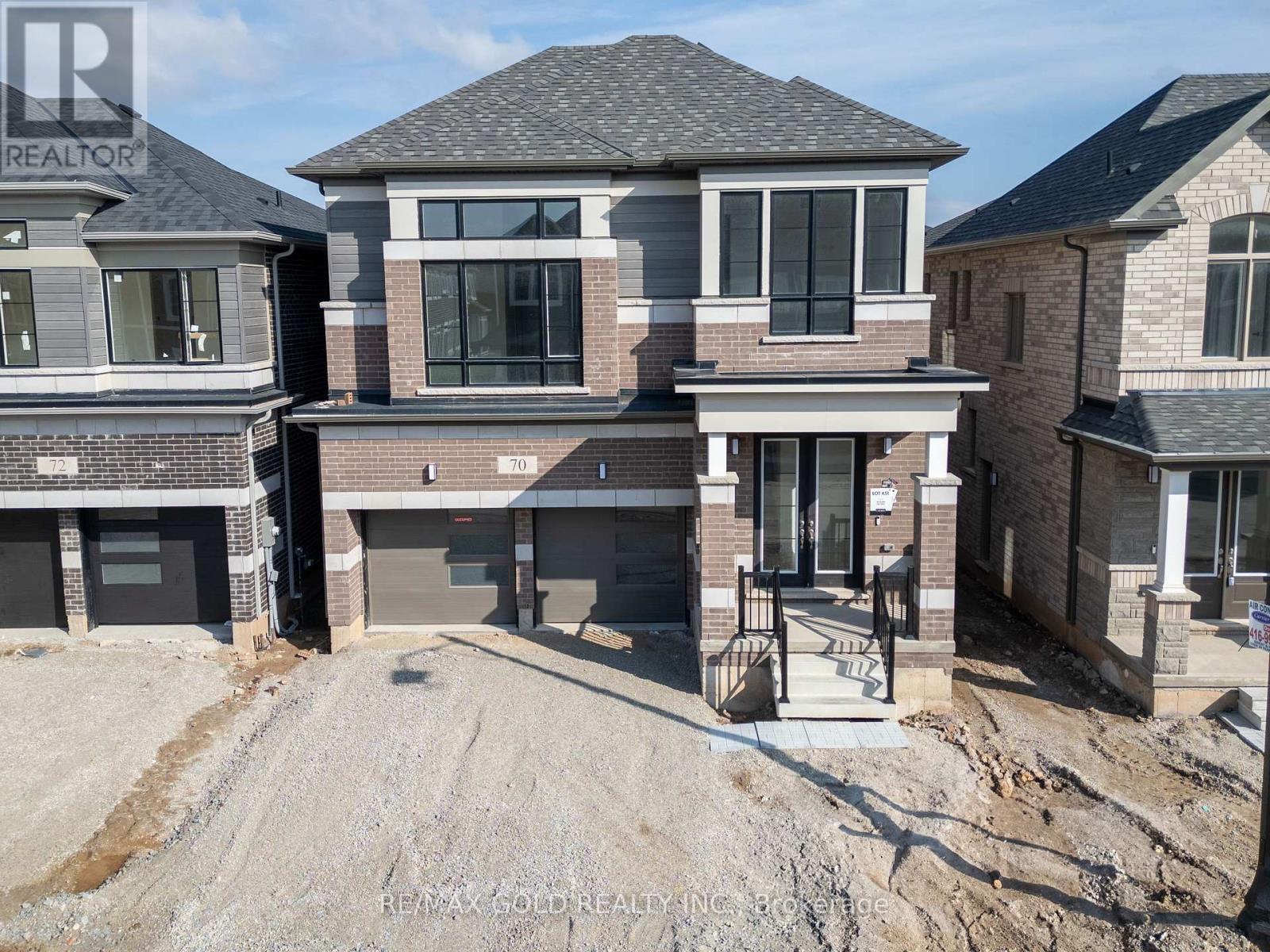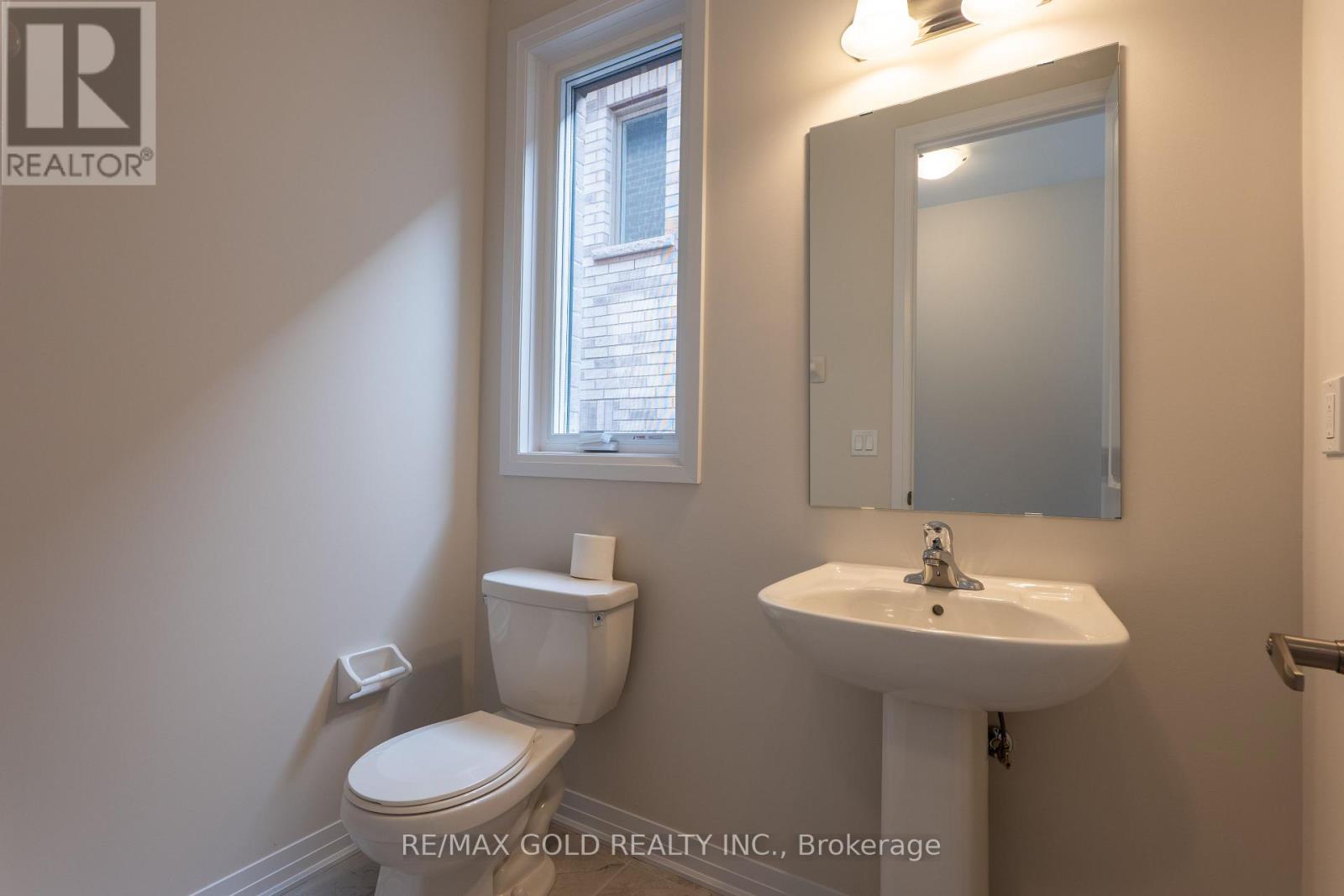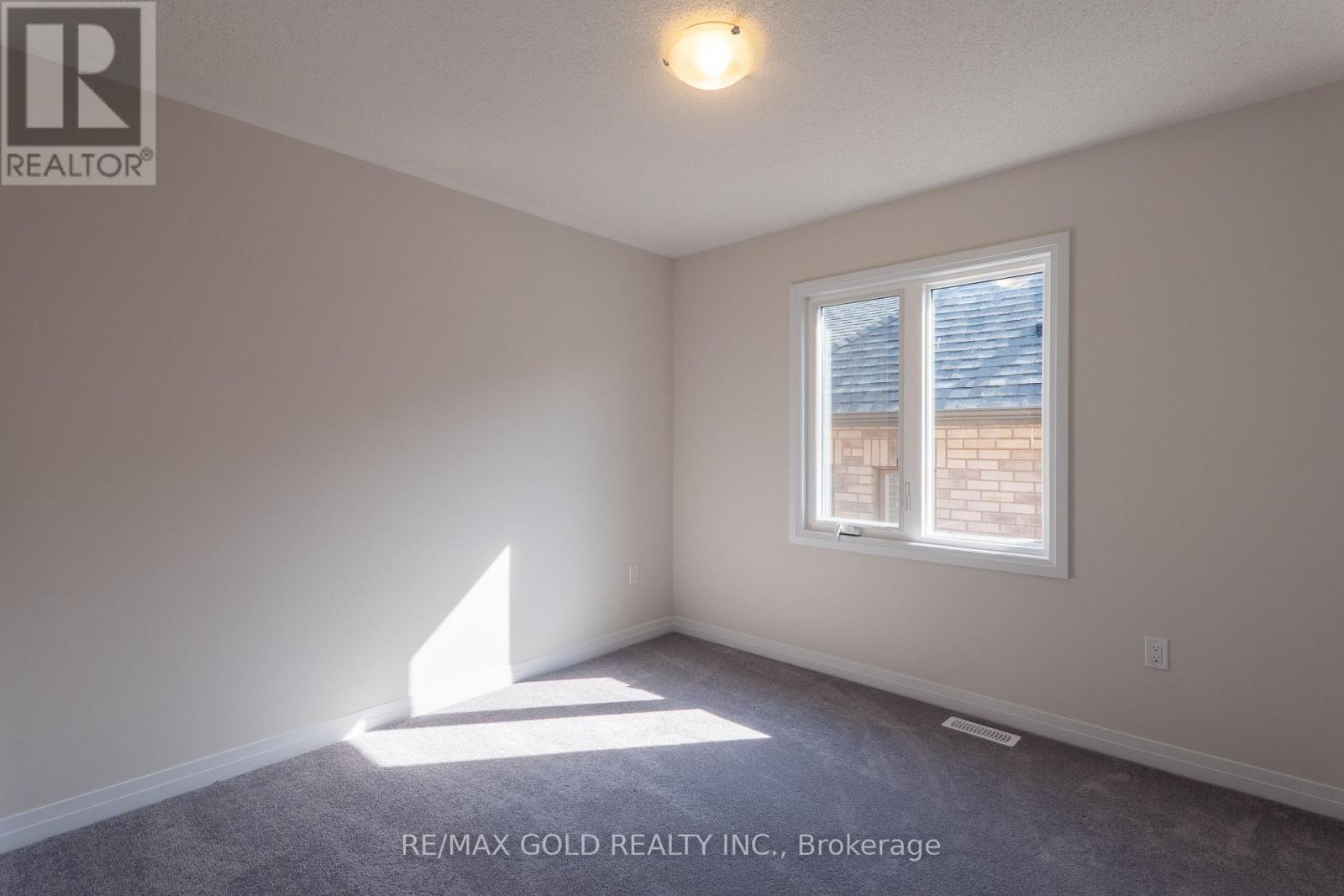70 Conboy Drive Erin, Ontario N0B 1T0
4 Bedroom 3 Bathroom 2,500 - 3,000 ft2
Fireplace Central Air Conditioning, Ventilation System Forced Air
$3,300 Monthly
Absolutely Stunning & Never Lived-In! This Rare Coventry Model Boasts 4 Spacious Bedrooms, 3.5 Elegant Baths, and a Unique Elevated Media Room Offering 2,520 SqFt of Luxury Living! Lookout Basement with Large Windows. Striking Modern Elevation, 4-Car Driveway with No Sidewalk and 2-Car Garages. Upgrades Selected with Style, Comfort & Functionality in Mind. Located in a Thriving New Community with Upcoming Parks, Schools, Library & Retail Plaza! Perfect Blend of Premium Living and Future Convenience A Must See! (id:51300)
Property Details
| MLS® Number | X12127663 |
| Property Type | Single Family |
| Community Name | Erin |
| Amenities Near By | Park, Schools |
| Community Features | Community Centre, School Bus |
| Features | Flat Site |
| Parking Space Total | 6 |
| Structure | Deck |
| View Type | View |
Building
| Bathroom Total | 3 |
| Bedrooms Above Ground | 4 |
| Bedrooms Total | 4 |
| Amenities | Fireplace(s) |
| Appliances | Garage Door Opener Remote(s), Central Vacuum, Water Heater, Dishwasher, Dryer, Stove, Washer, Refrigerator |
| Basement Development | Unfinished |
| Basement Features | Walk-up |
| Basement Type | N/a (unfinished) |
| Construction Style Attachment | Detached |
| Cooling Type | Central Air Conditioning, Ventilation System |
| Exterior Finish | Brick, Stone |
| Fireplace Present | Yes |
| Flooring Type | Hardwood |
| Foundation Type | Poured Concrete |
| Half Bath Total | 1 |
| Heating Fuel | Natural Gas |
| Heating Type | Forced Air |
| Stories Total | 2 |
| Size Interior | 2,500 - 3,000 Ft2 |
| Type | House |
| Utility Water | Municipal Water |
Parking
| Garage |
Land
| Acreage | No |
| Land Amenities | Park, Schools |
| Sewer | Sanitary Sewer |
| Size Depth | 90 Ft |
| Size Frontage | 36 Ft |
| Size Irregular | 36 X 90 Ft |
| Size Total Text | 36 X 90 Ft |
Rooms
| Level | Type | Length | Width | Dimensions |
|---|---|---|---|---|
| Second Level | Primary Bedroom | 5.39 m | 3.66 m | 5.39 m x 3.66 m |
| Second Level | Media | 4.88 m | 4.32 m | 4.88 m x 4.32 m |
| Second Level | Bedroom 2 | 412 m | 3.35 m | 412 m x 3.35 m |
| Second Level | Bedroom 3 | 3.05 m | 3.05 m | 3.05 m x 3.05 m |
| Second Level | Bedroom 4 | 3.05 m | 3.05 m | 3.05 m x 3.05 m |
| Ground Level | Living Room | 4.57 m | 3.35 m | 4.57 m x 3.35 m |
| Ground Level | Dining Room | 3.66 m | 3.35 m | 3.66 m x 3.35 m |
| Ground Level | Eating Area | 2.69 m | 4.67 m | 2.69 m x 4.67 m |
| Ground Level | Kitchen | 2.34 m | 4.67 m | 2.34 m x 4.67 m |
https://www.realtor.ca/real-estate/28267692/70-conboy-drive-erin-erin
Harmanpreet Singh Gill
Salesperson











































