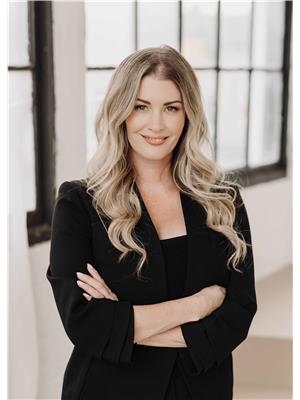2 Bedroom 2 Bathroom 1,100 - 1,500 ft2
Bungalow Fireplace Central Air Conditioning Forced Air
$424,900
Beautifully maintained and thoughtfully designed 2-bedroom, 2-bathroom home nestled in the serene Beverly Hills Estate Year-Round Park. Built in 2019, this stylish mobile home blends modern comfort with low-maintenance livingperfect for those seeking peace, privacy, and a welcoming community atmosphere. Step inside to an airy, open-concept layout featuring vaulted ceilings, crown molding, and light flooring throughout. The oversized kitchen is complete with ample cabinetry for storage, a dedicated pantry space, tons of counter space, sleek appliances and room to move freelyperfect for cooking, gathering, and hosting with ease. The adjoining dining area and spacious living room with bright windows, cozy fireplace and access to the backyard, creates the perfect space to relax or entertain.The home offers two generously sized bedrooms, including a primary suite with a private ensuite bath and walk-in closet. The second bedroom includes a convenient built-in Murphy bed, ideal for guests or versatile use. Enjoy the added comforts of central air, in-suite laundry, a water softener, and a water purifierplus plenty of natural light flowing throughout the space.Outside, this property shines with a peaceful, tree-lined lot featuring a large deck for outdoor lounging, a storage shed, and a double-wide driveway. Perfect balance of quiet retreat and outdoor connection.As a resident of Beverly Hills Estates, you'll enjoy access to a variety of amenities including walking paths, recreational facilities, and vibrant community all just minutes from highway access, shopping, schools, parks and local dining. (id:51300)
Property Details
| MLS® Number | X12074892 |
| Property Type | Single Family |
| Neigbourhood | Old Mill |
| Community Name | Rural Flamborough |
| Amenities Near By | Park, Schools |
| Community Features | School Bus, Community Centre |
| Equipment Type | Water Heater, Propane Tank |
| Parking Space Total | 2 |
| Rental Equipment Type | Water Heater, Propane Tank |
| Structure | Shed |
Building
| Bathroom Total | 2 |
| Bedrooms Above Ground | 2 |
| Bedrooms Total | 2 |
| Amenities | Fireplace(s) |
| Appliances | Water Purifier, Water Softener, Dishwasher, Dryer, Stove, Washer, Refrigerator |
| Architectural Style | Bungalow |
| Construction Style Other | Manufactured |
| Cooling Type | Central Air Conditioning |
| Exterior Finish | Vinyl Siding |
| Fireplace Present | Yes |
| Fireplace Total | 1 |
| Foundation Type | Slab |
| Heating Fuel | Propane |
| Heating Type | Forced Air |
| Stories Total | 1 |
| Size Interior | 1,100 - 1,500 Ft2 |
| Type | Modular |
Parking
Land
| Acreage | No |
| Land Amenities | Park, Schools |
| Sewer | Septic System |
| Zoning Description | A2, P6, P8 |
Rooms
| Level | Type | Length | Width | Dimensions |
|---|
| Main Level | Foyer | 1.53 m | 2.43 m | 1.53 m x 2.43 m |
| Main Level | Kitchen | 3.54 m | 3.84 m | 3.54 m x 3.84 m |
| Main Level | Dining Room | 2.43 m | 1.82 m | 2.43 m x 1.82 m |
| Main Level | Living Room | 6.64 m | 3.84 m | 6.64 m x 3.84 m |
| Main Level | Primary Bedroom | 3.61 m | 3.82 m | 3.61 m x 3.82 m |
| Main Level | Bathroom | 2.54 m | 2.52 m | 2.54 m x 2.52 m |
| Main Level | Bedroom | 3.03 m | 3.82 m | 3.03 m x 3.82 m |
| Main Level | Bathroom | 1.52 m | 2.73 m | 1.52 m x 2.73 m |
| Main Level | Laundry Room | 1.85 m | 2.73 m | 1.85 m x 2.73 m |
https://www.realtor.ca/real-estate/28150015/70-park-lane-hamilton-rural-flamborough



