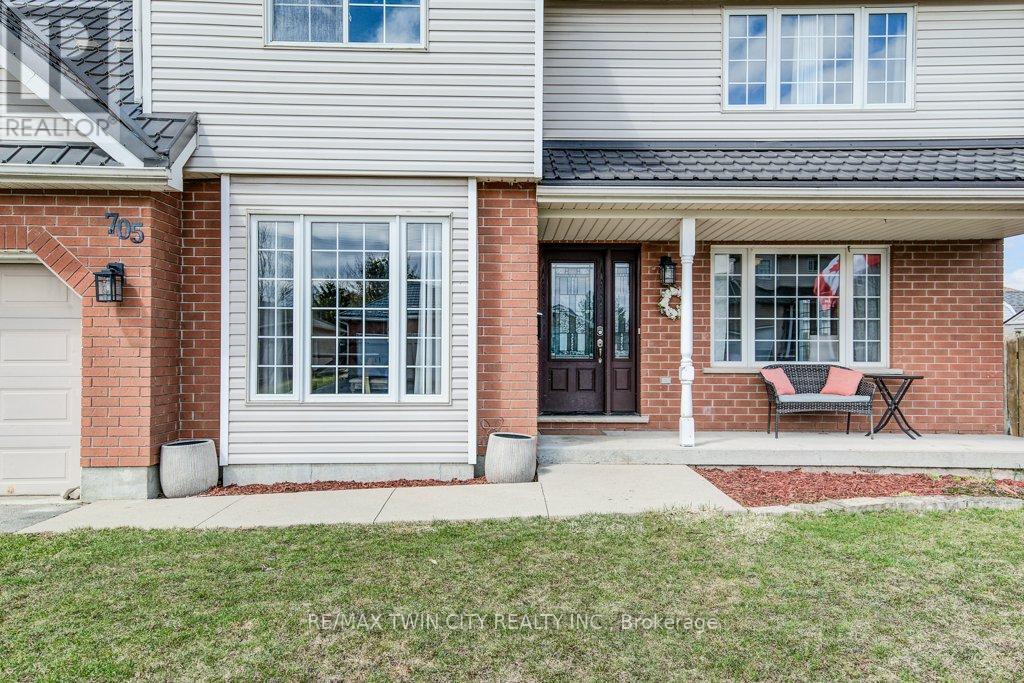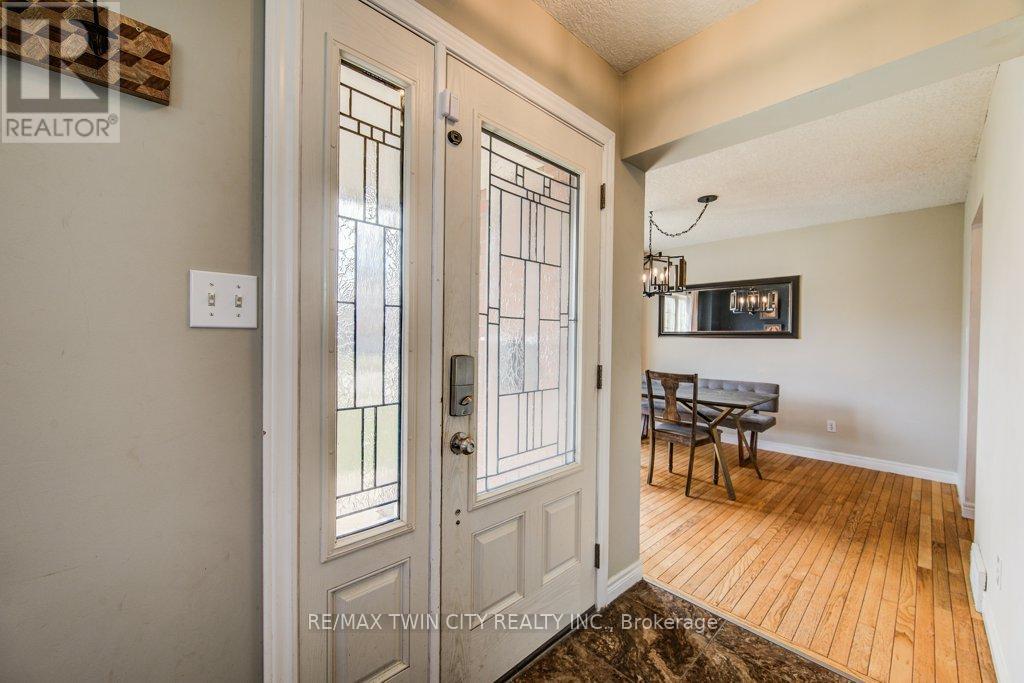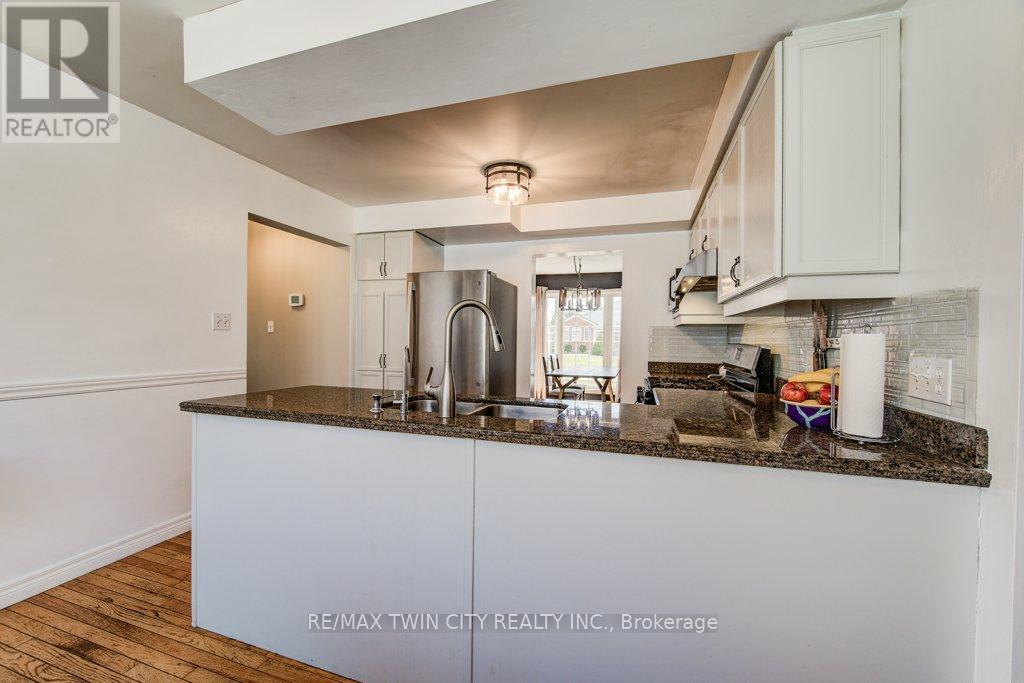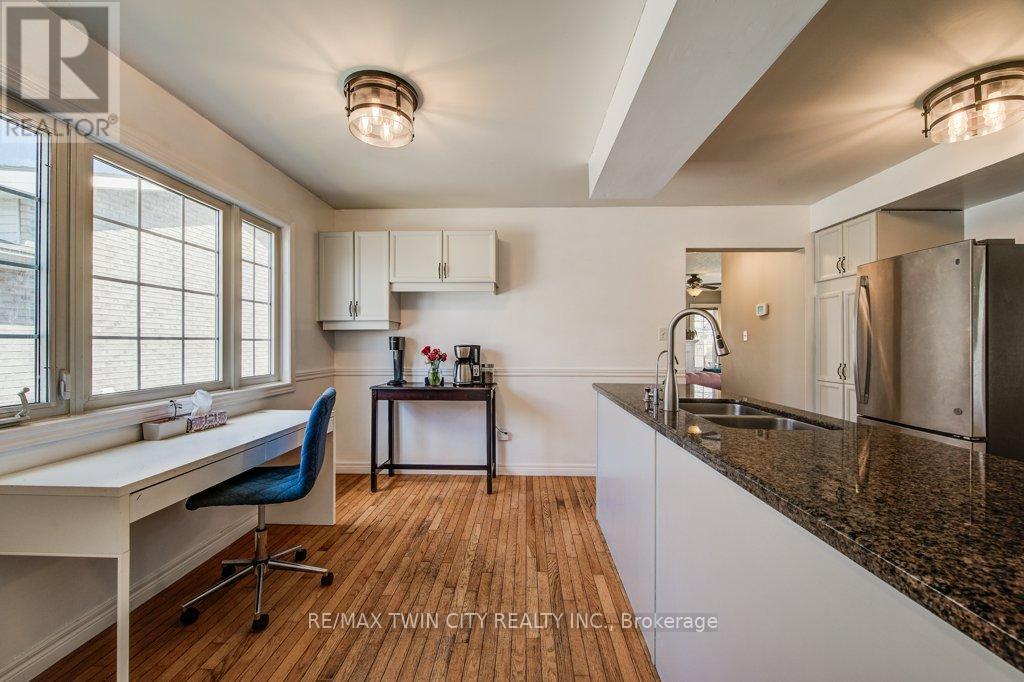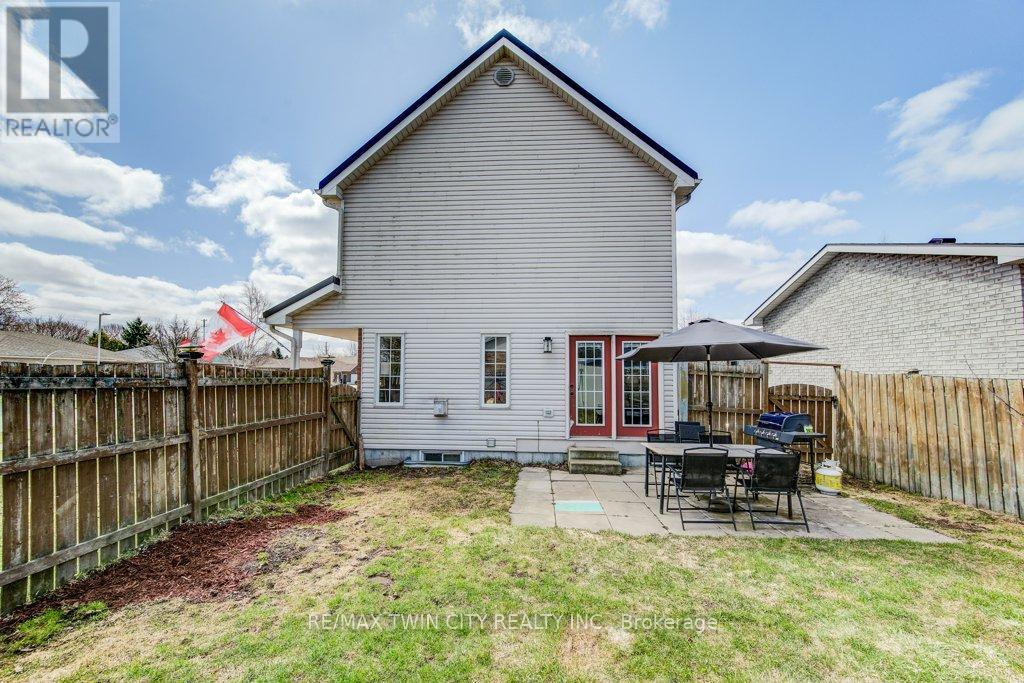4 Bedroom 4 Bathroom 1,500 - 2,000 ft2
Fireplace Central Air Conditioning Forced Air
$709,900
Welcome to 705 Lavery Street a spacious, family-sized home offering over 2,500 sq ft of beautifully finished living space, nestled on a quiet street in the charming town of Listowel. Step inside to discover a thoughtfully designed floor plan that seamlessly connects each room, creating a warm and functional layout perfect for everyday living and entertaining. This move-in ready home features 3+1 bedrooms and 3.5 bathrooms. The main floor boasts a cozy living room with a gas fireplace and a walkout to the patio and fully fenced backyard ideal for summer BBQs or letting the kids and pets play safely. The open-concept kitchen flows into a bright breakfast nook and a spacious dining room, making mealtimes and hosting easy and enjoyable. A convenient mudroom offers inside access to the 2-car garage, plus a 2-piece powder room and main floor laundry. Upstairs, you'll find a generous primary suite featuring a tray ceiling, walk-in closet, and a private 4-piece ensuite. The additional bedrooms are all excellent sizes perfect for growing families and share a well-appointed 4-piece bath. The finished lower level adds even more value and versatility, with a large rec room with a second gas fireplace, a 4th bedroom, a 3-piece bath, and a bonus room ideal for a home office, gym, craft space, or playroom the possibilities are endless. Outdoors, enjoy your fenced backyard patio, double-wide driveway, and 2-car garage plus, a second double-wide driveway perfect for your camper, boat, or utility vehicle. Located just minutes from Listowels amenities and golf course, this is truly a family-sized home in a fantastic location. Dont miss this one call your REALTOR today to book your private showing! (id:51300)
Property Details
| MLS® Number | X12081345 |
| Property Type | Single Family |
| Community Name | Listowel |
| Amenities Near By | Park, Schools |
| Community Features | Community Centre |
| Equipment Type | Water Heater |
| Features | Flat Site, Level, Sump Pump |
| Parking Space Total | 6 |
| Rental Equipment Type | Water Heater |
| Structure | Patio(s), Shed |
Building
| Bathroom Total | 4 |
| Bedrooms Above Ground | 3 |
| Bedrooms Below Ground | 1 |
| Bedrooms Total | 4 |
| Age | 16 To 30 Years |
| Amenities | Fireplace(s) |
| Appliances | Central Vacuum, Water Heater, Water Softener, Water Meter, Dishwasher, Dryer, Freezer, Microwave, Hood Fan, Stove, Washer, Window Coverings, Refrigerator |
| Basement Development | Finished |
| Basement Type | Full (finished) |
| Construction Style Attachment | Detached |
| Cooling Type | Central Air Conditioning |
| Exterior Finish | Brick, Vinyl Siding |
| Fireplace Present | Yes |
| Fireplace Total | 2 |
| Foundation Type | Poured Concrete |
| Half Bath Total | 1 |
| Heating Fuel | Natural Gas |
| Heating Type | Forced Air |
| Stories Total | 2 |
| Size Interior | 1,500 - 2,000 Ft2 |
| Type | House |
| Utility Water | Municipal Water |
Parking
| Attached Garage | |
| Garage | |
| R V | |
Land
| Acreage | No |
| Fence Type | Fully Fenced, Fenced Yard |
| Land Amenities | Park, Schools |
| Sewer | Sanitary Sewer |
| Size Depth | 120 Ft ,3 In |
| Size Frontage | 59 Ft ,10 In |
| Size Irregular | 59.9 X 120.3 Ft |
| Size Total Text | 59.9 X 120.3 Ft |
| Zoning Description | R4 |
Rooms
| Level | Type | Length | Width | Dimensions |
|---|
| Second Level | Primary Bedroom | 5.58 m | 3.71 m | 5.58 m x 3.71 m |
| Second Level | Bedroom 2 | 3.4 m | 3.09 m | 3.4 m x 3.09 m |
| Second Level | Bedroom 3 | 3.39 m | 3.04 m | 3.39 m x 3.04 m |
| Second Level | Bathroom | 2.24 m | 1.47 m | 2.24 m x 1.47 m |
| Basement | Recreational, Games Room | 6.13 m | 5.66 m | 6.13 m x 5.66 m |
| Basement | Bedroom 4 | 3.53 m | 3.13 m | 3.53 m x 3.13 m |
| Basement | Other | 4.2 m | 3.17 m | 4.2 m x 3.17 m |
| Basement | Bathroom | 2.25 m | 1.66 m | 2.25 m x 1.66 m |
| Basement | Utility Room | 5.8 m | 1.63 m | 5.8 m x 1.63 m |
| Main Level | Living Room | 5.95 m | 5.6 m | 5.95 m x 5.6 m |
| Main Level | Kitchen | 3.33 m | 2.75 m | 3.33 m x 2.75 m |
| Main Level | Eating Area | 3.33 m | 2.24 m | 3.33 m x 2.24 m |
| Main Level | Dining Room | 3.36 m | 3.28 m | 3.36 m x 3.28 m |
| Main Level | Bathroom | 2.15 m | 0.93 m | 2.15 m x 0.93 m |
| Main Level | Laundry Room | 2.32 m | 1.98 m | 2.32 m x 1.98 m |
https://www.realtor.ca/real-estate/28164350/705-lavery-street-north-perth-listowel-listowel




