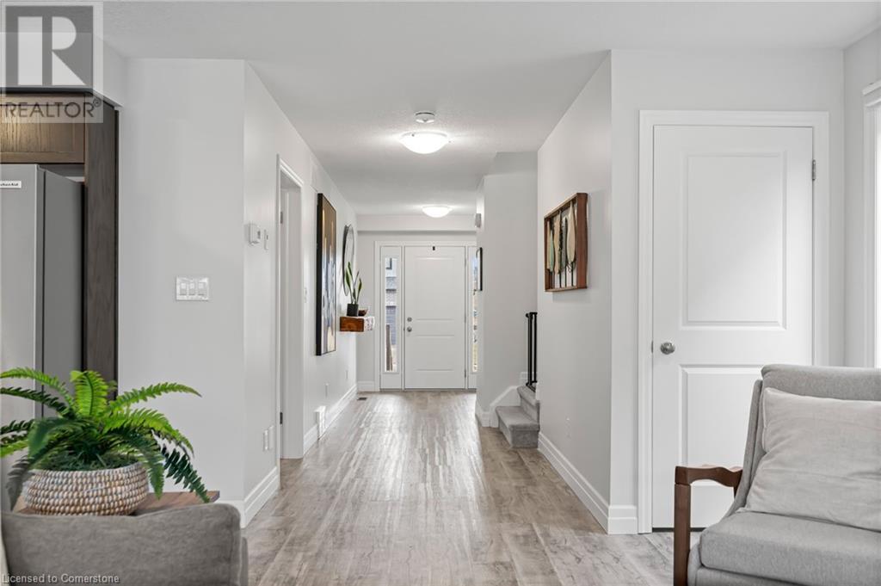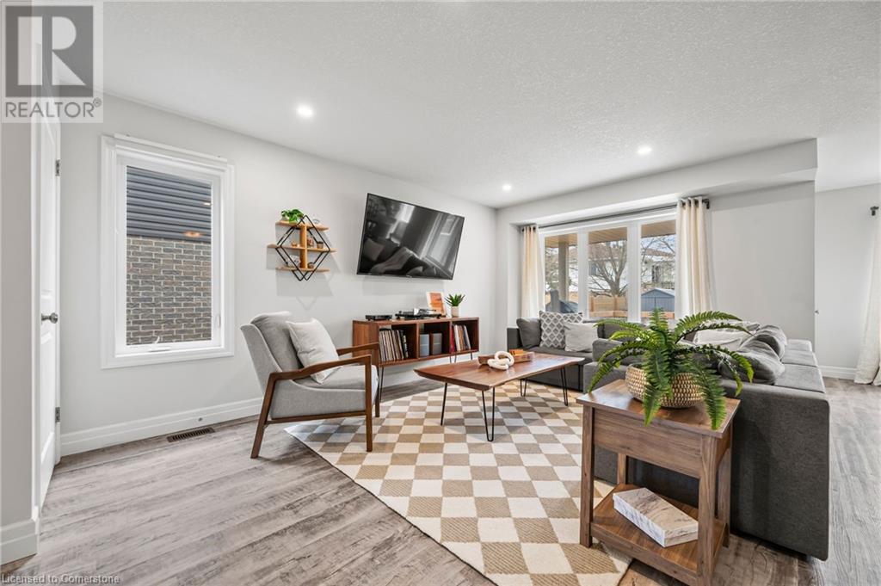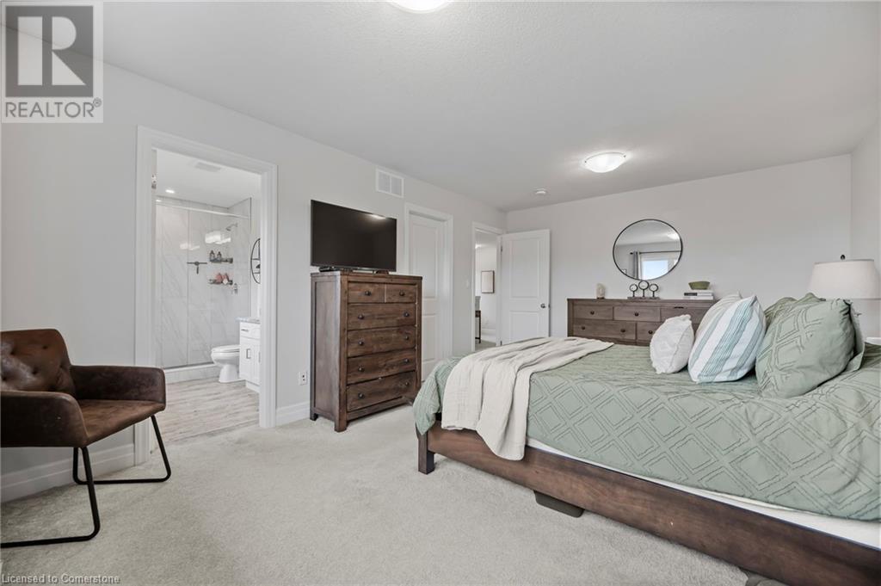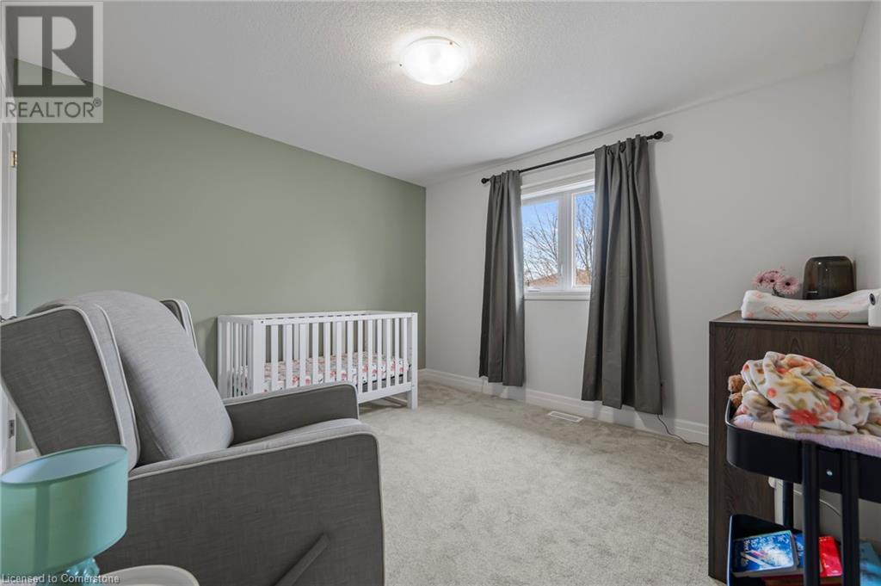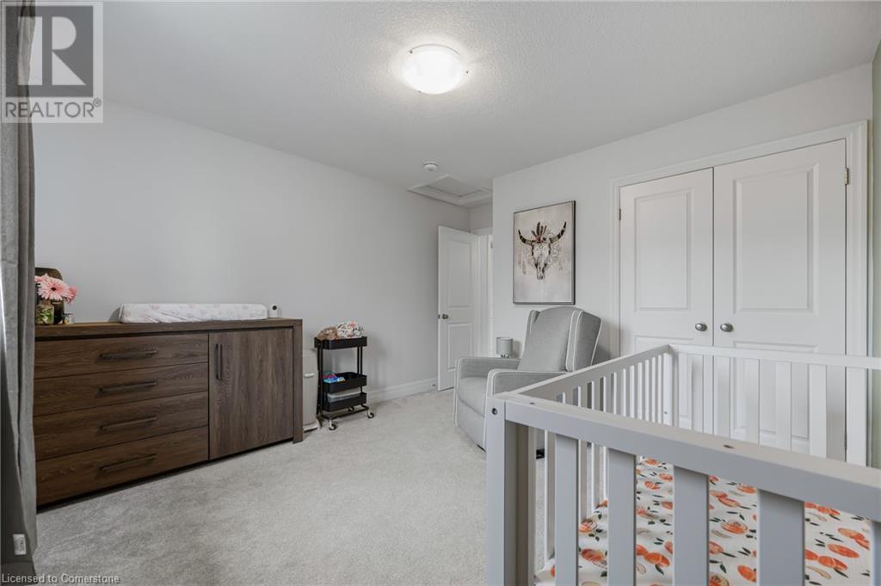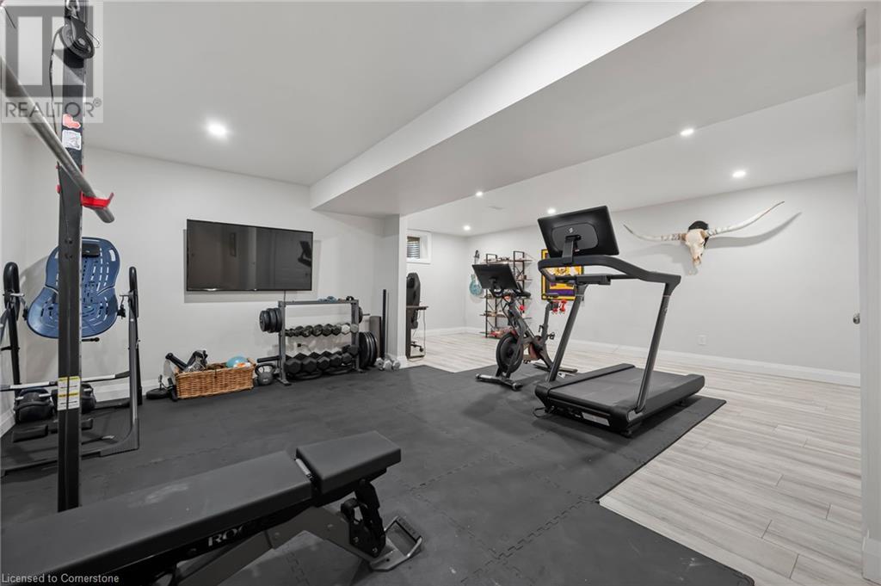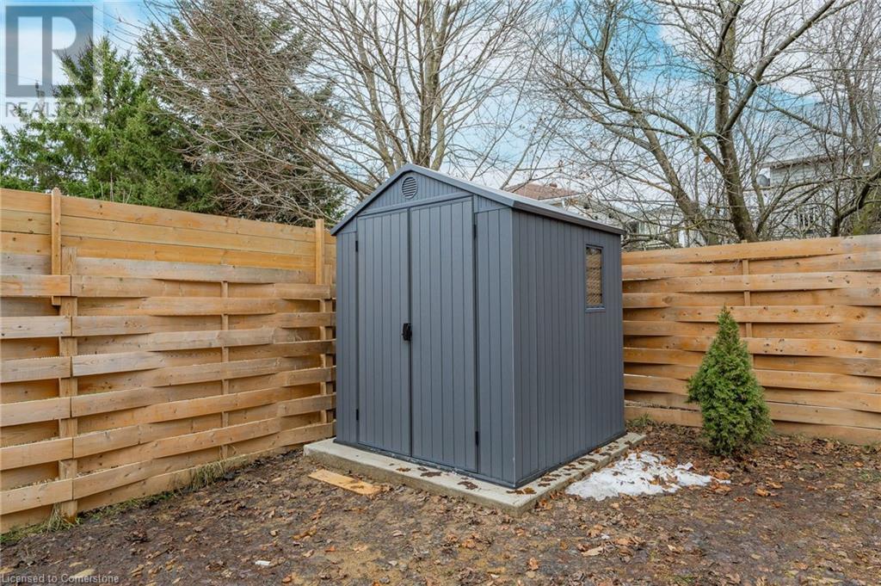3 Bedroom 4 Bathroom 2,371 ft2
2 Level Central Air Conditioning
$750,000
Nestled in the heart of Wellesley's peaceful countryside, this beautifully designed 3-bedroom, 3.5-bathroom semi-detached home offers the perfect blend of modern comfort and small-town charm. Surrounded by picturesque landscapes, this property provides a serene retreat from the city while maintaining convenient access to essential amenities. Enter through the front door and you'll find a thoughtfully designed open-concept layout, featuring a bright and spacious living room and dining area that are filled with tons of natural light. The kitchen is equipped with an abundance of counter space, a new clean and crisp subway tile backsplash, stainless steel appliances and ample storage space. Also on the main floor is a powder room of the oversized foyer, laundry room and entry to the garage. Upstairs there are two generous-sized secondary bedrooms and a 5-piece main bathroom, and a primary with a spa-like ensuite and luxurious walk-in closet. The finished basement adds even more versatility, perfect for a recreation room, home gym, or entertainment space and even comes with it's own updated full bathroom and plenty of storage. Outside, a private and fully wood-weave fenced backyard invites you to unwind and enjoy the fresh country air. With scenic trails and a park nearby, this home is an ideal haven for families and professionals alike. Discover the perfect balance of rural tranquility and modern convenience in this stunning Wellesley home. (id:51300)
Property Details
| MLS® Number | 40710109 |
| Property Type | Single Family |
| Amenities Near By | Golf Nearby, Park, Place Of Worship, Playground, Schools |
| Community Features | Quiet Area, Community Centre |
| Equipment Type | Water Heater |
| Features | Country Residential |
| Parking Space Total | 3 |
| Rental Equipment Type | Water Heater |
Building
| Bathroom Total | 4 |
| Bedrooms Above Ground | 3 |
| Bedrooms Total | 3 |
| Appliances | Central Vacuum, Central Vacuum - Roughed In, Dryer, Microwave, Refrigerator, Stove, Water Softener, Washer, Garage Door Opener |
| Architectural Style | 2 Level |
| Basement Development | Finished |
| Basement Type | Full (finished) |
| Constructed Date | 2020 |
| Construction Style Attachment | Semi-detached |
| Cooling Type | Central Air Conditioning |
| Exterior Finish | Brick, Vinyl Siding |
| Foundation Type | Poured Concrete |
| Half Bath Total | 1 |
| Heating Fuel | Natural Gas |
| Stories Total | 2 |
| Size Interior | 2,371 Ft2 |
| Type | House |
| Utility Water | Municipal Water |
Parking
Land
| Acreage | No |
| Land Amenities | Golf Nearby, Park, Place Of Worship, Playground, Schools |
| Sewer | Municipal Sewage System |
| Size Depth | 109 Ft |
| Size Frontage | 30 Ft |
| Size Total Text | Under 1/2 Acre |
| Zoning Description | Ur |
Rooms
| Level | Type | Length | Width | Dimensions |
|---|
| Second Level | Storage | | | 4'8'' x 10'5'' |
| Second Level | 3pc Bathroom | | | Measurements not available |
| Second Level | Primary Bedroom | | | 17'4'' x 12'0'' |
| Second Level | 5pc Bathroom | | | Measurements not available |
| Second Level | Bedroom | | | 18'0'' x 10'8'' |
| Second Level | Bedroom | | | 13'5'' x 11'9'' |
| Basement | Recreation Room | | | 22'3'' x 21'9'' |
| Basement | 3pc Bathroom | | | Measurements not available |
| Basement | Utility Room | | | 10'4'' x 9'11'' |
| Main Level | Dining Room | | | 10'4'' x 11'0'' |
| Main Level | Kitchen | | | 13'2'' x 11'0'' |
| Main Level | Laundry Room | | | 5'10'' x 9'5'' |
| Main Level | Living Room | | | 17'7'' x 11'5'' |
| Main Level | 2pc Bathroom | | | Measurements not available |
https://www.realtor.ca/real-estate/28071322/71-crab-apple-court-wellesley









