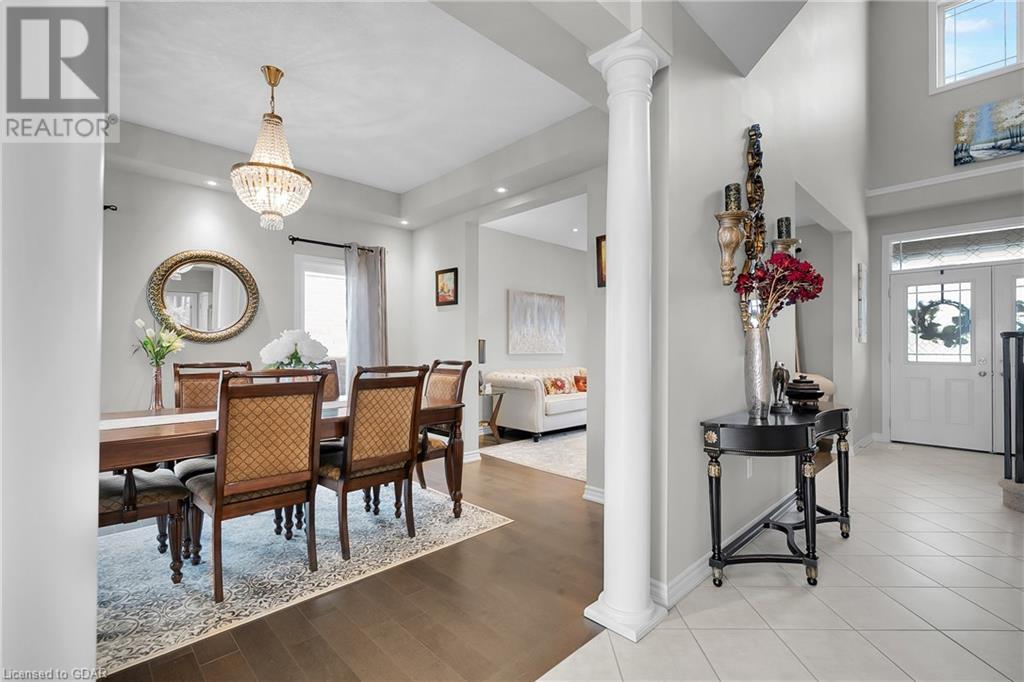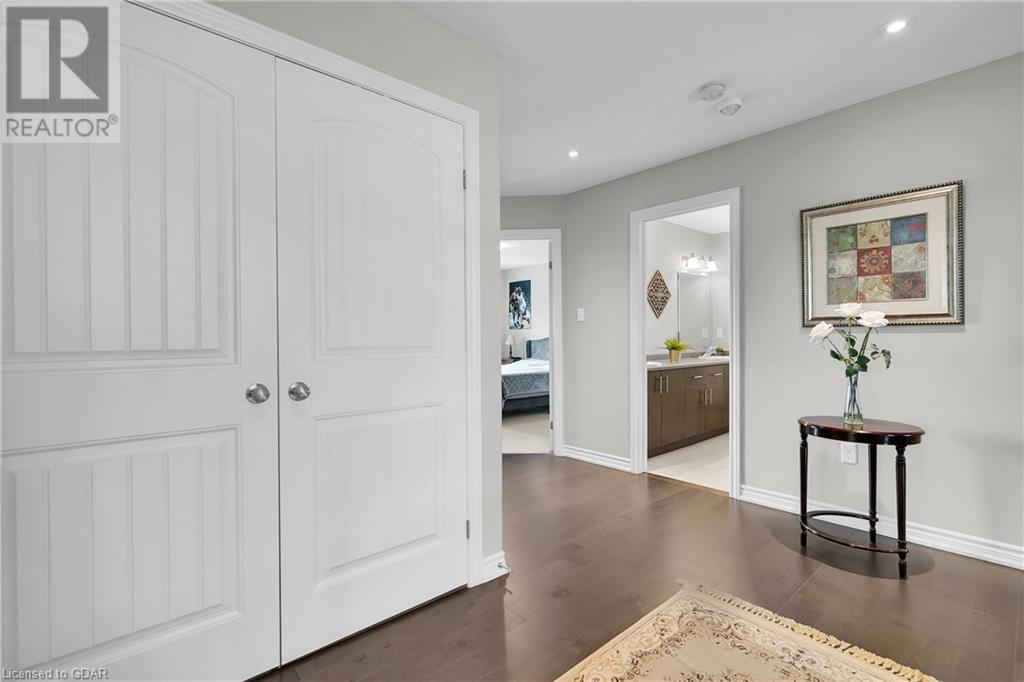4 Bedroom 3 Bathroom 2896 sqft
2 Level Central Air Conditioning Forced Air
$1,449,900
At 71 Riley Crescent you will find a home that most of us can only dream of owning. Spacious and elegant, with classic, high end finishes including hardwood floors, granite countertops, gorgeous tile and lovely light fixtures. Boasting 4 bedrooms, 3 full bathrooms, large principal rooms, and upstairs laundry facilities, this home is perfect for your growing family. Situated on a beautiful, quiet street just steps from a park and a pond, and backing onto conversation land, this neighborhood is ideally located in the south end of Fergus. Just a short walk will take you to grocery stores, restaurants and shops. A massive unfinished basement allows future owners to create their own perfect recreation room or perhaps a theatre room or more bedrooms for guests... let your imagination go wild! Immaculately cared for and loved, this home was built in 2015 by a reputable local builder on a premium lot. With a classic stone veneer facade and an inviting front porch to enjoy your morning coffee or relaxing evenings, this home has all the bells & whistles. Don't miss the opportunity to see this beautiful property in person, and perhaps make this stunning house the next place you call home! (id:51300)
Property Details
| MLS® Number | 40651111 |
| Property Type | Single Family |
| AmenitiesNearBy | Park, Playground, Shopping |
| EquipmentType | Water Heater |
| Features | Conservation/green Belt, Country Residential, Automatic Garage Door Opener |
| ParkingSpaceTotal | 6 |
| RentalEquipmentType | Water Heater |
Building
| BathroomTotal | 3 |
| BedroomsAboveGround | 4 |
| BedroomsTotal | 4 |
| Appliances | Dishwasher, Dryer, Microwave, Refrigerator, Washer, Gas Stove(s), Hood Fan, Window Coverings |
| ArchitecturalStyle | 2 Level |
| BasementDevelopment | Unfinished |
| BasementType | Full (unfinished) |
| ConstructedDate | 2015 |
| ConstructionStyleAttachment | Detached |
| CoolingType | Central Air Conditioning |
| ExteriorFinish | Stone |
| FoundationType | Poured Concrete |
| HeatingFuel | Natural Gas |
| HeatingType | Forced Air |
| StoriesTotal | 2 |
| SizeInterior | 2896 Sqft |
| Type | House |
| UtilityWater | Municipal Water |
Parking
Land
| AccessType | Highway Access |
| Acreage | No |
| LandAmenities | Park, Playground, Shopping |
| Sewer | Municipal Sewage System |
| SizeDepth | 50 Ft |
| SizeFrontage | 120 Ft |
| SizeTotalText | Under 1/2 Acre |
| ZoningDescription | R1b.73.4 |
Rooms
| Level | Type | Length | Width | Dimensions |
|---|
| Second Level | 4pc Bathroom | | | 10'11'' x 8'9'' |
| Second Level | Bedroom | | | 13'6'' x 11'2'' |
| Second Level | Bedroom | | | 13'5'' x 11'2'' |
| Second Level | Bedroom | | | 15'10'' x 12'2'' |
| Second Level | Full Bathroom | | | 13'2'' x 12'0'' |
| Second Level | Primary Bedroom | | | 19'7'' x 14'3'' |
| Main Level | Foyer | | | 6'11'' x 7'1'' |
| Main Level | 4pc Bathroom | | | Measurements not available |
| Main Level | Den | | | 11'2'' x 11'7'' |
| Main Level | Family Room | | | 18'3'' x 13'1'' |
| Main Level | Breakfast | | | 16'10'' x 10'9'' |
| Main Level | Kitchen | | | 13'1'' x 11'1'' |
| Main Level | Dining Room | | | 13'3'' x 11'6'' |
| Main Level | Living Room | | | 12'10'' x 11'6'' |
https://www.realtor.ca/real-estate/27478861/71-riley-crescent-fergus


















































